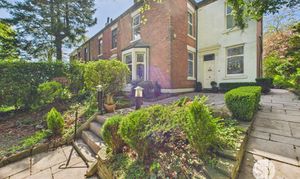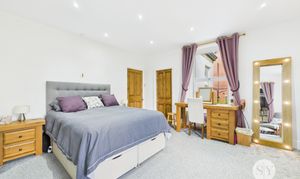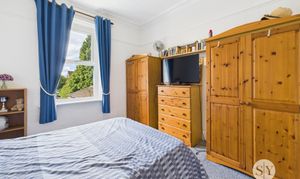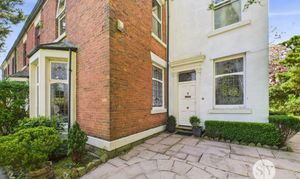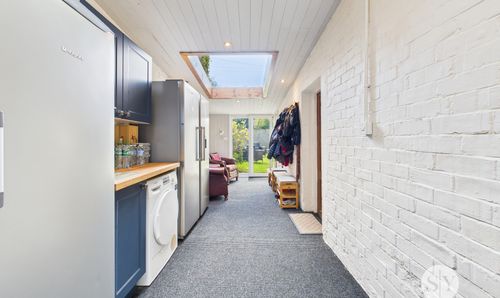Book a Viewing
To book a viewing for this property, please call Stones Young Sales and Lettings, on 01254 682470.
To book a viewing for this property, please call Stones Young Sales and Lettings, on 01254 682470.
4 Bedroom Semi Detached House, Dukes Brow, Blackburn, BB2
Dukes Brow, Blackburn, BB2

Stones Young Sales and Lettings
Stones Young Sales & Lettings, The Old Post Office
Description
Welcome to this stunning four bedroom end terraced property, a beautiful family home situated in a popular Revidge location. This cherished property has been a loved family home for many years, meticulously cared for by its current owners.
Upon entering this spacious home you are welcomed into the large entrance which is currently a snug but would make an ideal study for those working from home and leads to a downstairs shower room. The internal hallway leads to a generous lounge with a fireplace as its focal point, a second reception room which has been a lounge and playroom for children and grandchildren for many years. The versatile kitchen is equipped with storage in the form of wall and base units in a high gloss finish and comes with plentiful integral appliances. This room is open plan with the dining room which has French doors opening into the beautiful garden. A bright sun room/breakfast room also with doors into the rear garden completes the ground floor accommodation.
The first floor is home to the stunning master bedroom with walk in wardrobe and large ensuite complete with three piece with shower over the bath. The landing leads to three further double bedrooms, a two piece bathroom and separate WC. The basement also offers two rooms ideal for storage. Freehold tenure, Council Tax Band C, and a water metre add to the convenience and value of this outstanding property.
Externally this property offers an impressive outside space . The large gardens wrap around the property to front side and rear and is complete with lawn and patio areas surrounded by mature planting. Take a stroll along the Indian Stone paths, bordered by mature trees that add to the tranquility of this outdoor space. The garage with power and lighting provides additional storage or workspace, while the driveway parking for two cars ensures convenience to the rear of the property.
This lovely home is located within easy reach of Blackburn Town Centre, Blackburn College, Tauheedul, Girls School and QEGS co-educational school, catering to ages 4-19 years old, places of worship and excellent local amenities. The property truly encapsulates family living, offering a perfect balance of indoor comfort and outdoor enjoyment. Don't miss out on the opportunity to make this great property your own and experience the lifestyle benefits it has to offer.
EPC Rating: D
Key Features
- Beautiful Family Home
- Four Double Bedrooms
- Three Bathrooms
- Three Reception Rooms
- Large Kitchen Diner
- Generous Gardens
- Garage and Parking to Rear
- Freehold Tenure; Council Tax Band C; On a Water Meter
- Popular Location
Property Details
- Property type: House
- Price Per Sq Foot: £129
- Approx Sq Feet: 2,325 sqft
- Plot Sq Feet: 7,965 sqft
- Property Age Bracket: Victorian (1830 - 1901)
- Council Tax Band: C
Rooms
Snug/Entrance
Carpet flooring, ceiling coving, picture rail, panel radiator, original stained glass window, original wooden door
View Snug/Entrance PhotosShower Room
Downstairs shower room, vinyl flooring, wood paneling, towel radiator, wc and sink in white, mains fed shower enclosure, tiled walls, frosted double glazed uPVC window.
View Shower Room PhotosHallway
Carpet flooring, ceiling coving, uPVC double glazed window, stairs to first floor with wooden bannister.
View Hallway PhotosLounge
Carpet flooring, ceiling coving, skirting board gas radiators, original stained glass window, gas fire in feature fireplace.
View Lounge PhotosReception/Play Room
Carpet flooring, ceiling coving, picture rail, electric fireplace, original stained glass window, kick board radiator.
View Reception/Play Room PhotosKitchen
Tiled flooring, fitted wall and base units with contrasting wood affect work surfaces, tiled splash backs, stainless steel sink and drainer, integrated fridge, washing machine and dishwasher, electric rangemaster cooker and range master extractor fan, ceiling spotlights, upvc double glazed window, breakfast bar.
View Kitchen PhotosSun Room/Breakfast Room
Carpet mat flooring, ceiling spot light with ceiling lanterns, space for tumbler dryer and washing machine , double glazed uPVC doors leading out to the rear garden.
View Sun Room/Breakfast Room PhotosLanding
Carpet flooring, ceiling coving, uPVC double glazed window, storage cupboard
Master Bedroom
Double bedroom, carpet flooring, ceiling spotlights, panel radiator, walk in wardrobe with automated lighting, uPVC double glazed windows.
View Master Bedroom PhotosEn Suite
Tiled flooring, ceiling spotlights, towel radiator, wc and sink in white, tiled walls, electric shower over bath, extractor fan, frosted double glazed uPVC window.
View En Suite PhotosBedroom Two
Double bedroom, carpet flooring, picture rail, panel radiator, sink basin, uPVC double glazed window.
View Bedroom Two PhotosBedroom Three
Double bedroom, carpet flooring, ceiling coving, picture rail, towel radiator, uPVC double glazed window, sink basin.
View Bedroom Three PhotosBedroom Four
Double bedroom, with carpet flooring, ceiling coving, picture rail, panel radiator, uPVC double glazed window, fitted wooden wardrobe.
View Bedroom Four PhotosBathroom
Wood flooring, wood paneling, two piece set, mains fed shower enclosure, cupboard housing combi boiler, ceiling spotlights, frosted uPVC double glazed window.
View Bathroom PhotosWc
Upstairs WC, toilet in white and basin in grey, tiled flooring, frosted uPVC double glazed window.
Floorplans
Outside Spaces
Parking Spaces
Off street
Capacity: N/A
Garage
Capacity: N/A
Location
Properties you may like
By Stones Young Sales and Lettings
