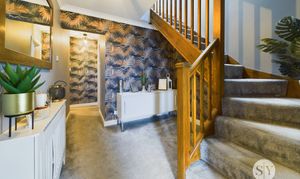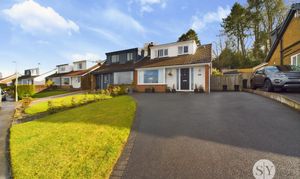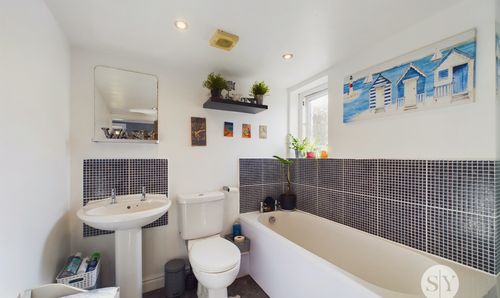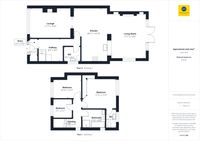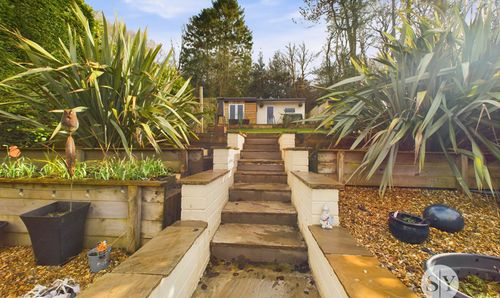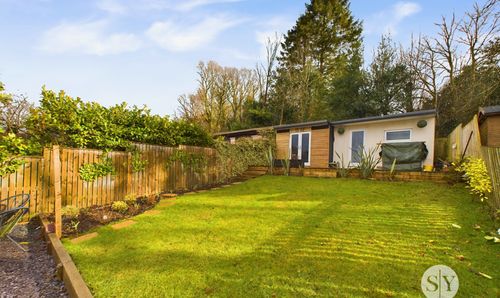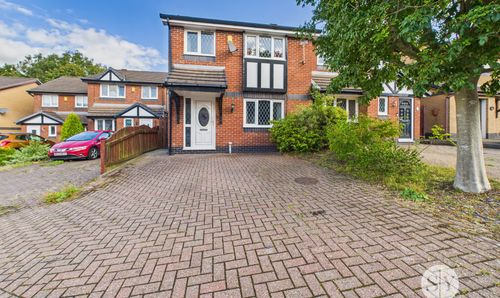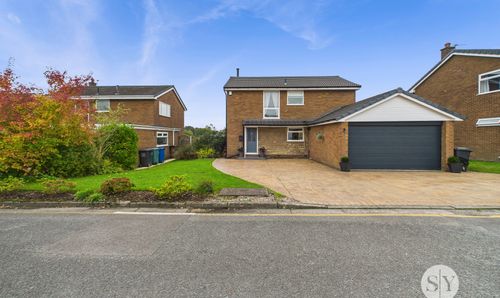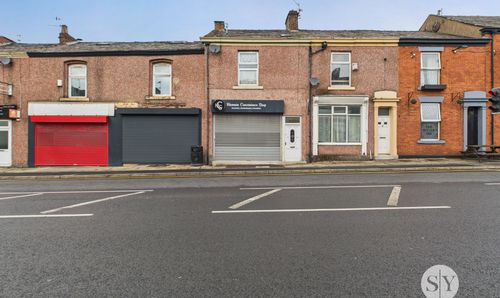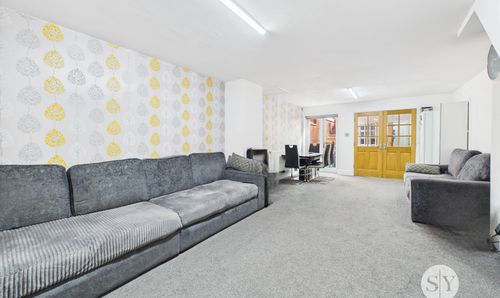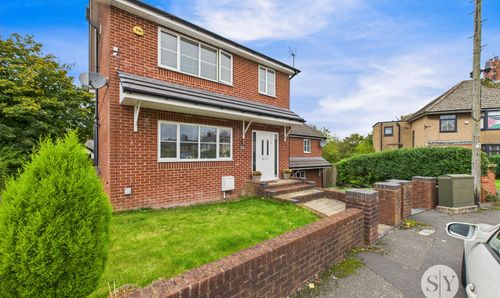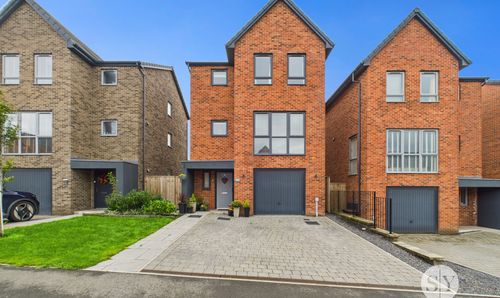Book a Viewing
To book a viewing for this property, please call Stones Young Sales and Lettings, on 01254 682470.
To book a viewing for this property, please call Stones Young Sales and Lettings, on 01254 682470.
3 Bedroom Semi Detached House, St. Marys Drive, Langho, BB6
St. Marys Drive, Langho, BB6

Stones Young Sales and Lettings
Stones Young Sales & Lettings, The Old Post Office
Description
A STUNNING THREE BEDROOM SEMI DETACHED PROPERTY IN LANGHO. A charming residence that embodies both luxury and comfort. Boasting an impressive open plan kitchen diner seamlessly connected to a cosy snug, this home is ideal for hosting memorable gatherings or simply unwinding in style, along with a separate sitting room. The ground floor features a convenient utility room and WC, while upstairs, the master bedroom with WC en-suite offers a private sanctuary. The large four-piece family bathroom suite in white completes the first floor.
Parking is a breeze with a driveway accommodating several vehicles. Step outside to discover the excellent garden space complete with a games room and workshop outbuilding, providing endless possibilities for relaxation and entertainment. With its stunning views at the front of the property, this beautiful family home is a true gem awaiting its new owners. The outdoor space has an excellent garden to the rear of the property creating a picturesque setting for outdoor activities and al fresco dining. The inclusion of a games room and workshop outbuilding adds a touch of versatility to the property, allowing for creative pursuits or additional storage space.
EPC Rating: C
Key Features
- 3 Bedroom Semi Detached Home in Langho
- Open Plan Kitchen Diner with Snug
- Downstairs Utility and WC
- Master Bedroom With WC En-Suite
- Large Four Piece Family Bathroom Suite in White
- Driveway Parking for Several Vehicles
- Excellent Garden Space with Games Room and Workshop Outbuilding
- Beautiful Family Home
- Views At The Front Of The Property
Property Details
- Property type: House
- Price Per Sq Foot: £310
- Approx Sq Feet: 1,098 sqft
- Plot Sq Feet: 4,316 sqft
- Property Age Bracket: 1960 - 1970
- Council Tax Band: C
Rooms
Hallway
Carpet mat, carpet flooring, storage cupboard housing boiler, stairs to first floor, panel radiator, rock front door.
Utility Room/WC
Quick step flooring, two piece in white comprising of wc and basin, space for washing machine and tumble dryer, frosted double glazed uPVC window, towel radiator.
View Utility Room/WC PhotosLounge
Carpet flooring, ceiling spot lights, double glazed uPVC window, x2 panel radiators.
View Lounge PhotosKitchen Diner
Quick step flooring, fitted wall and base units with contrasting work surfaces, stainless steel sink and drainer, integral fridge freezer, oven and grill, drinks cooler and dishwasher, electric hob and extractor fan, space for dining table, ceiling spot lights, panel radiator.
View Kitchen Diner PhotosSnug
Quick step flooring, built in storage, breakfast bar, ceiling spot lights, x2 Velux windows, double glazed uPVC windows and French doors leading to the rear garden, panel radiator.
Landing
Carpet flooring, Velux window, double glazed uPVC window.
Bedroom 1
Double bedroom with carpet flooring, fitted wardrobes, double glazed uPVC window, panel radiator.
View Bedroom 1 PhotosWC
Two piece in white comprising of wc and basin with drawers, frosted double glazed uPVC window.
View WC PhotosBedroom 2
Double bedroom with carpet flooring, double glazed uPVC window, panel radiator.
View Bedroom 2 PhotosBedroom 3
Single bedroom with carpet flooring, double glazed uPVC window, panel radiator.
View Bedroom 3 PhotosBathroom 2
Four piece in white comprising of shower enclosure, bath, wc and basin, tiled splash backs, ceiling spot lights, frosted double glazed uPVC window, towel radiator.
View Bathroom 2 PhotosFloorplans
Outside Spaces
Parking Spaces
Location
Properties you may like
By Stones Young Sales and Lettings

