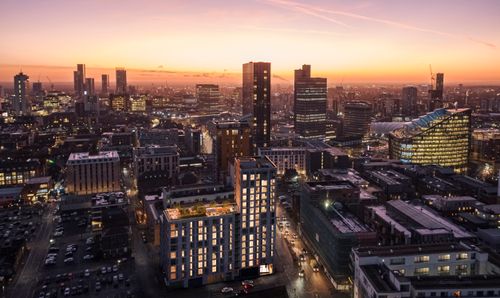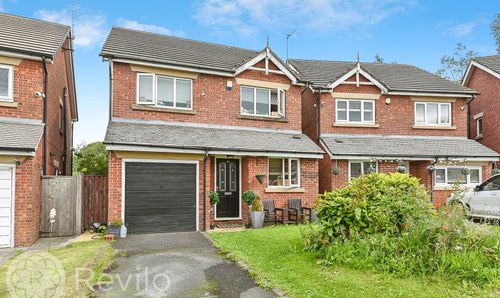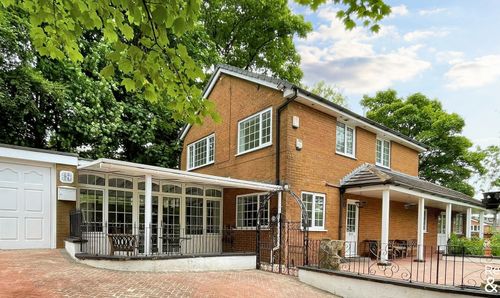4 Bedroom Semi Detached House, Mendip Drive, Milnrow, OL16
Mendip Drive, Milnrow, OL16
Description
*** NO CHAIN / EXTENDED SEMI-DETACHED PROPERTY / FOUR DOUBLE BEDROOMS / DINING ROOM & HOME OFFICE / GROUND FLOOR BEDROOM & SHOWER ROOM / FRONT, SIDE & REAR GARDENS / DOUBLE WIDTH DRIVEWAY PARKING AND INTEGRAL GARAGE / DG, GCH & ALARM / IDEAL FAMILY HOME / VIEWINGS HIGHLY RECOMMENDED ***
Revilo Homes are pleased to offer for sale this spacious and substantially extended four double bedroom semi-detached property situated in a popular residential location.
The property sits close to a good selection of local amenities including shops, schools and public transport links inc M62 Motorway Connection and Manchester Metrolink Service.
The property benefits from UPVC double glazing, gas central heating and security alarm with the accommodation comprising briefly of entrance hallway with staircase leading to the first floor, lounge, dining room, home office/study, fitted kitchen, integral garage with utility, ground floor bedroom or sitting room, shower room, first floor landing, three further double bedrooms and attractive family bathroom.
The property has a ground floor double bedroom and three piece shower room making it ideal for anyone needing single level living accommodation.
The property is well presented throughout and has been lovingly maintained by the current owners, a fantastic family home with internal viewings come highly recommended to fully appreciate the size, finish and position.
EPC Rating: C
Key Features
- Extended Semi-Detached
- Four Double Bedrooms
- Ground Floor Bedroom & Shower Room
- Front, Side & Rear Gardens
- Driveway Parking & Garage
- UPVC DG, GCH & Alarm
- Ideal Family Home
Property Details
- Property type: House
- Approx Sq Feet: 1,718 sqft
- Plot Sq Feet: 3,057 sqft
- Council Tax Band: C
Rooms
Entrance Hall
3.85m x 1.79m
Front facing entrance door, radiator, under stair storage cupboard, staircase leading to the first floor, wood effect laminate flooring.
View Entrance Hall PhotosLounge
6.41m x 3.25m
Front & rear facing double glazed windows, two radiators, ceiling spot lights, feature fire place with marble surround, inset & hearth, gas fire and door leading into the dining room.
View Lounge PhotosDining Room
2.42m x 4.23m
Rear facing double glazed French doors giving access to the private rear garden, radiator, dining or seating area, archway through to the office/study, lounge access and wood flooring.
View Dining Room PhotosOffice/Study
3.74m x 2.03m
Rear facing double glazed window, radiator, home office/study, wood flooring, access to the kitchen.
View Office/Study PhotosKitchen
2.78m x 3.21m
Side facing double glazed door giving access to the private rear garden and rear facing double glazed window, radiator, ceiling spot lights, fitted kitchen with a good selection of base units, complimentary work surfaces, splash back tiling, sink & drainer, gas hob, extractor and oven, microwave, tiled floor and internal access to the garage/utility.
View Kitchen PhotosGarage
5.28m x 3.23m
Front facing manual up & over garage door, lights & power, wall mounted central heating boiler, utility area.
Bedroom Three or Sitting Room
2.53m x 4.63m
Front facing double glazed window, radiator, ideal ground floor bedroom or sitting room, wood effect laminate flooring.
View Bedroom Three or Sitting Room PhotosShower Room
1.18m x 2.26m
Expel air, radiator, three piece suite in white comprising WC, vanity hand basin with storage and double shower, electric shower, splash back tiling and wood effect laminate flooring.
View Shower Room PhotosFirst Floor Landing
Rear facing double glazed window, access to the three first floor bedrooms and family bathroom.
Bedroom One
3.73m x 5.53m
Side facing double glazed window, two rear facing double glazed Velux windows, radiator, ceiling spot lights, double bedroom, storage to eaves and access to the roof space above the kitchen extension, wood effect laminate flooring.
View Bedroom One PhotosBedroom Two
5.31m x 3.13m
Front facing double glazed window, radiator, double room.
View Bedroom Two PhotosBedroom Four
2.17m x 3.32m
Front facing double glazed window, radiator, double room.
View Bedroom Four PhotosFamily Bathroom
1.78m x 3.33m
Rear facing double glazed frosted window, radiator, three piece suite in white comprising WC, vanity hand basin with storage, panel bath, shower & screen, part tiled walls, wood effect laminate flooring.
View Family Bathroom PhotosRevilo Insight
Tenure: Freehold / Title No: GM419125 / Class Of Title: absolute / Tax Band: C / Parking: Driveway Parking & Garage.
View Revilo Insight PhotosFloorplans
Outside Spaces
Garden
Externally the property offers an attractive aspect with lawned garden to the front and paved pathway leading to the front door. Side gated access to a lawned side plot with hedged boundary and pathway. Gated access to the private rear garden which has substantial block paved patio, wooden garden shed, planting beds to borders and hedged & fenced boundary.
View PhotosParking Spaces
Location
Properties you may like
By Revilo Homes & Mortgages- Rochdale













