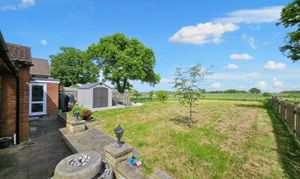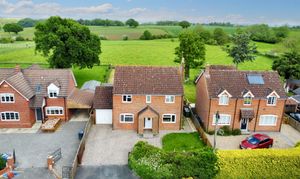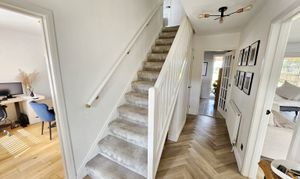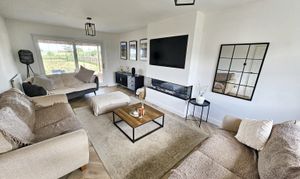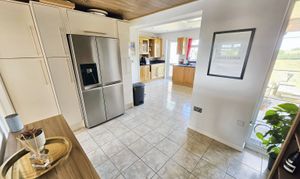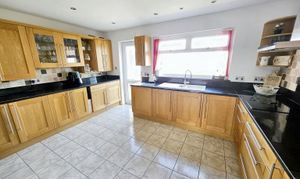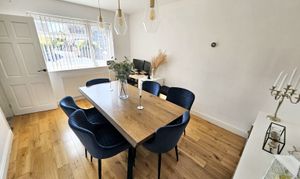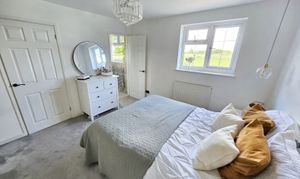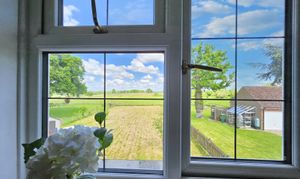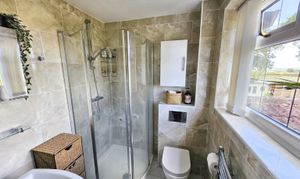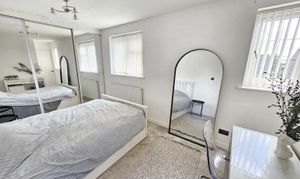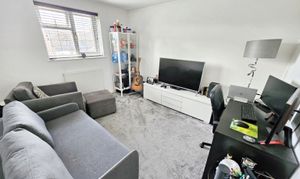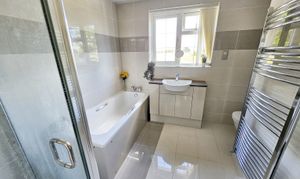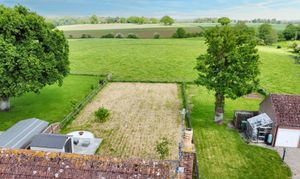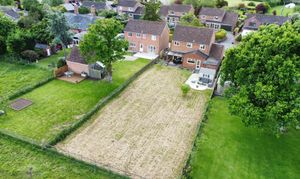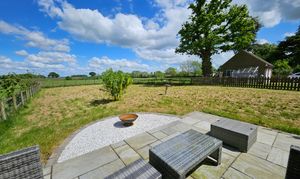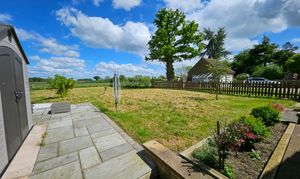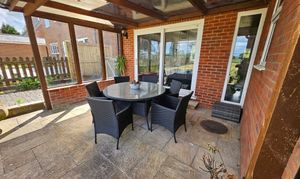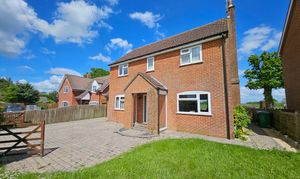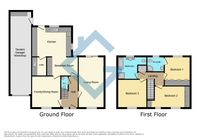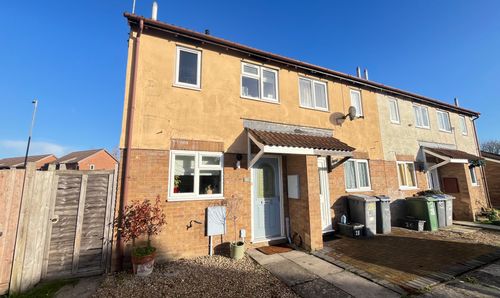3 Bedroom Detached House, Bratton Road, West Ashton, BA14
Bratton Road, West Ashton, BA14
Description
Outside, the property truly shines with its large landscaped garden that provides stunning vistas across open countryside. Relax and unwind in the partially covered paved patio area, complete with ambient lighting and a low-level wall for added privacy. Enjoy outdoor gatherings in the seating area, and take advantage of convenient access to the garage and front of the house. The property's practical features include an oil tank, an electric roller door into the garage for easy entry.. Whether you're admiring the views from the garden or retreating to the inviting interior, this property offers a unique blend of comfort, style, and functionality.
EPC Rating: D
Virtual Tour
Key Features
- Lovely Village Location, but with great local transport links
- Unique Booking Diary - book online to view now at gflo.co.uk/listings
- Fantastic Rear Garden and Views
Property Details
- Property type: House
- Property style: Detached
- Approx Sq Feet: 1,432 sqft
- Council Tax Band: E
Rooms
Living Room
6.57m x 3.48m
Double glazed window to front, double glazed doors to rear garden, feature fireplace and media room
View Living Room PhotosBreakfast Room
3.55m x 2.36m
Double glazed window to rear, open to Kitchen and doors to hallway and space for American style fridge freezer
View Breakfast Room PhotosKitchen
4.31m x 3.53m
Double glazed windows to the rear and side. Tiled flooring with under-floor heating. Range of wall and base units with display lighting, granite work surfaces and upstands, and tiled splash-backs. One and a half bowl sink drainer unit with mixer tap and waste disposal unit. Built-in high level Bosch double oven. Built-in four-ring Bosch induction hob with Siemens extractor hood over. Integrated dishwasher. Access to loft space. Double glazed door to the rear.
View Kitchen PhotosUtility Room
2.54m x 1.45m
Chrome towel radiator. Wall and base units with tiled splash-backs and work surfaces. Single sink drainer unit with mixer tap. Plumbing for washing machine. Space for dryer.
Bedroom 1
3.48m x 3.27m
Double glazed window to the rear overlooking the garden. Built-in wardrobes and drawers. Door to the:
View Bedroom 1 PhotosEnsuite
Double glazed window to the rear. Towel radiator. Three piece white suite with fully tiled surrounds comprising corner shower cubicle with mains mixer shower, pedestal wash hand basin and w/c enclosed cistern and dual push flush.
View Ensuite PhotosBedroom 2
4.37m x 2.56m
Two ouble glazed windows to the front. . Built-in wardrobes with mirrored sliding doors.
View Bedroom 2 PhotosBathroom
Double glazed window to the rear. Chrome towel radiator. Four piece suite with tiled surrounds comprising panelled bath, shower cubicle with mains shower, wash hand basin with cupboards under and w/c with dual push.
View Bathroom PhotosFloorplans
Outside Spaces
Garden
Large landscaped garden with fantastic views across open countryside, partially covered paved patio area to the immediate rear with lighting and low level wall. Seating area and space to enjoy, access to garage and front, oil tank.
View PhotosParking Spaces
Garage
Capacity: 2
Electric roller door. Power and lighting. Eaves storage.
Location
Properties you may like
By Grayson Florence
