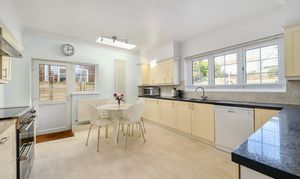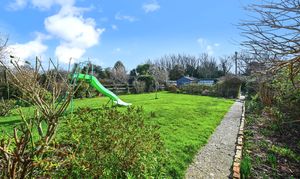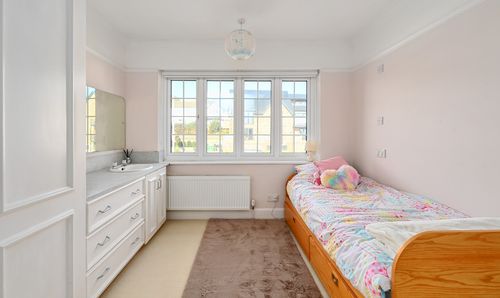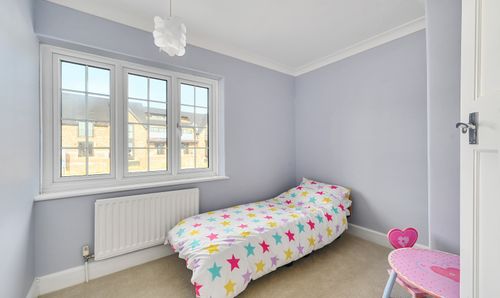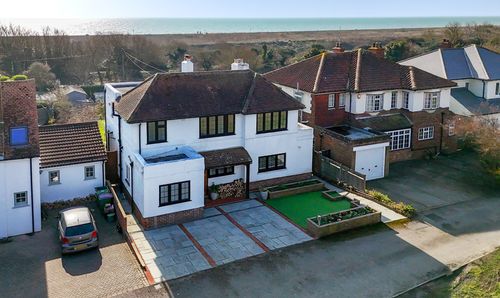4 Bedroom Detached House, Seabrook Grove, Hythe, CT21
Seabrook Grove, Hythe, CT21
.png)
Skippers Estate Agents Cheriton/Folkestone
30 High Street, Cheriton
Description
Presenting an exceptional 4 / 5 Bedroom Detached House nestled in an idyllic setting, this property is a true gem. With a Guide Price of £750,000 - £775,000 this detached family home boasts a sprawling layout that is both practical and luxurious. Featuring four / five bedrooms, two of which are equipped with en-suites, this residence is immaculately presented , showcasing a seamless blend of elegance and comfort throughout. Elevated sea views greet you from the upper-floor rooms and some from the ground floor, providing a picturesque backdrop to your daily life. The heart of the home, the large and spacious south facing rear garden, beckons you to unwind and entertain in style. Brimming with charm and tranquillity, the garden offers a serene escape from the hustle and bustle of daily life. A generous driveway accommodating up to three cars and a welcoming entrance hall further enhance the appeal of this property, making it a must-see for discerning buyers seeking a harmonious balance of space and sophistication.
Stepping outside, the expansive outdoor space of this property is nothing short of a sanctuary for nature enthusiasts. The large and luscious garden boasts a raised decked area that offers a perfect spot for al fresco dining or soaking in the sun. At the top part of the garden, you will find a sprawling area laid to lawn, complemented by well-established flower beds on either side. Meandering through the pathway that runs along the side of the garden, you will be led to another enchanting garden at the far end, complete with yet another area laid to lawn. Enhancing the outdoor experience are the ancillary structures that include a spacious wood cabin with electricity supply, a greenhouse, and a shed, providing ample storage and recreational space. A rear gate conveniently opens to the canal pathway, inviting you to explore the surrounding natural beauty and indulge in leisurely walks. Completing the outdoor oasis are a raised flower bed, an astro-turf lawn with a path leading to convenient side access, and a drive for added practicality. Accessible via a private road, the off-road parking for 2/3 cars at the front of the property features a sandstone tiled drive, ensuring both convenience and style for you and your guests. Revel in the charm and versatility of this remarkable property that seamlessly merges indoor comfort with outdoor serenity, offering a lifestyle of unparallelled relaxation and elegance.
EPC Rating: D
Key Features
- GUIDE PRICE £750,000 - £775,000
- DETACHED FAMILY HOME
- FOUR / FIVE BEDROOMS (TWO EN-SUITES)
- IMMACULATELY PRESENTED
- SEA VIEWS FROM UPPER FLOOR ROOMS
- LARGE SPACIOUS SOUTH FACING REAR GARDEN
- SPACIOUS DRIVEWAY FOR THREE CARS
- GENEROUS ENTRANCE HALL
Property Details
- Property type: House
- Price Per Sq Foot: £520
- Approx Sq Feet: 1,442 sqft
- Plot Sq Feet: 7,492 sqft
- Property Age Bracket: 1910 - 1940
- Council Tax Band: E
Rooms
Entrance Hall
3.70m x 3.70m
Entrance hall has a solid wooden glazed front door, UPVC double glazed windows, fitted blinds, stairs to first floor landing with engineered oak flooring, coving, picture rail and a large radiator. Doors To :-
View Entrance Hall PhotosLounge
5.43m x 2.93m
UPVC double glazed bay window to the rear overlooking the garden and raised decked area, UPVC window to the side, carpeted floor coverings, feature original fireplace with the original fire basket, coving, picture rail and two radiators.
View Lounge PhotosKitchen
4.29m x 3.91m
Dual aspect room, UPVC double glazed window to the front with matching blind to the entrance hall, UPVC window to the side with UPVC door out to the side access, skylight roof window, matching wall and base units with part granite worktops and part laminated worktops, vinyl floor coverings, designer tall standing radiator and a standard radiator, stove Rangemaster style cooker with metal splashback and extractor hood, stainless steel sink, space for a dishwasher and fridge/freezer. Coving, picture rail and a door to :-
View Kitchen PhotosUtility Room
1.73m x 1.10m
Single glazed wooden window to the side, wall mounted combi boiler, space for washing machine.
Dining Room
5.40m x 3.57m
UPVC double glazed windows to the rear with UPVC double glazed door leading out onto the terrace area, laminate wood flooring, lovely feature dual fuel burner, coving, two radiators and a picture rail. Door Into :-
View Dining Room PhotosInternal Hall
1.97m x 1.12m
Matching engineered oak floor into the entrance hall, coat hanging area, Doors Into :-
Office/Study/Bedroom
3.86m x 2.48m
UPVC double glazed windows to the front with matching blinds to the entrance hall, UPVC double glazed frosted window to the side with UPVC double glazed window to the opposite side with matching blinds, laminate wood flooring, coving and a radiator.
View Office/Study/Bedroom PhotosDownstairs Shower Room
1.55m x 1.95m
UPVC double glazed frosted window to the side, shower room with walk-in thermostatic shower, full tiled walls, coving, vanity unit housing hand basin, mirror above, back to wall WC, radiator and tiled floors.
First Floor Landing
5.62m x 1.16m
UPVC double glazed window to the front, carpeted floor coverings, radiator, large drop down loft hatch with ladder, large airing cupboard housing hot water cylinder, Original Doors To :-
Bedroom
5.48m x 4.26m
UPVC double glazed bay window to the rear, lovely views looking out toward the sea, carpeted floor coverings, UPVC window to the side, large fitted wardrobes, coving, picture rail, large radiator and a Door To :-
View Bedroom PhotosEn-Suite
1.57m x 1.67m
UPVC double glazed frosted window to the side, walk in shower cubicle with thermostatic electric power shower, hand basin, back to wall WC, tiled flooring and a radiator.
Bedroom
4.05m x 3.13m
UPVC double glazed window to the front and to the side of the property with carpeted floor covings, built it wardrobes with hand basin and pluming connected. Coving with picture rail and a radiator.
View Bedroom PhotosBedroom
5.52m x 3.58m
UPVC double glazed window to the rear with sea views and overlooking the garden, carpeted floor coverings, built in wardrobe, coving, picture rail and a radiator. Door To :-
View Bedroom PhotosEn-Suite
1.58m x 1.53m
UPVC double glazed frosted window to the side, walk in shower with electric power shower, hand basin, closed couple WC, part tiled walls, tiled floor and a radiator.
Bedroom
3.07m x 2.58m
UPVC double glazed window to the front, newly laid carpeted floor coverings, coving and a radiator.
View Bedroom PhotosBathroom
2.57m x 2.04m
UPVC double glazed frosted window to the front, full sized bath, savoy sink, part tiled walls, designer towel rail, roller blind, pelmet lighting around the top.
View Bathroom PhotosWC
1.61m x 0.89m
UPVC double glazed frosted window to the side, back to wall WC, tiled floors, small hand basin, part tiled wall and a radiator.
Floorplans
Outside Spaces
Rear Garden
Large spacious garden, large virander/raised decked area, large area laid to lawn at the top part, well established flower beds either side with pathway running down the side of the garden leading to another garden to far end, another area laid to lawn, large wood cabin with electric supply, greenhouse, shed, rear gate that leads out onto canal pathway.
View PhotosFront Garden
Raised flower bed, astro-turf lawn with a path leading to side access and a drive.
View PhotosParking Spaces
Off street
Capacity: 3
Private road leads to off road parking for 2/3 cars at the front of the property with sandstone tiled drive.
View PhotosLocation
Properties you may like
By Skippers Estate Agents Cheriton/Folkestone




