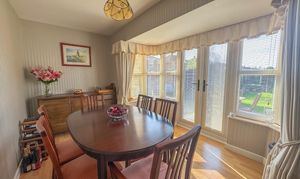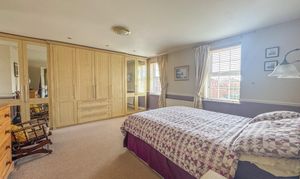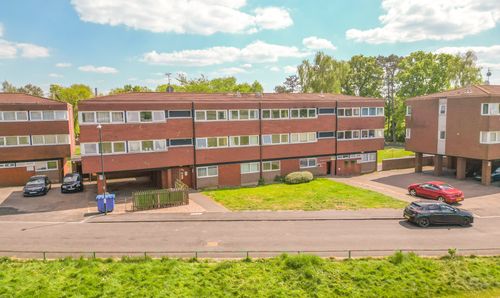Book a Viewing
To book a viewing for this property, please call Carters Estate Agents, on 02476 388 863.
To book a viewing for this property, please call Carters Estate Agents, on 02476 388 863.
4 Bedroom Detached House, Milby Drive, Nuneaton, CV11
Milby Drive, Nuneaton, CV11

Carters Estate Agents
66 St. Nicolas Park Drive, Nuneaton
Description
Carters Estate Agents are proud to present this remarkable and substantially extended four-bedroom detached home, beautifully positioned on the highly sought-after Milby Drive. Offering well over 2000 sq. ft of well-designed living space, this standout residence boasts striking kerb appeal, two generous extensions, an integral double garage, and a superbly landscaped south-facing garden. Meticulously maintained and thoughtfully enhanced by its current owners, the home is further complemented by freehold-owned solar panels and an EV charging point, making this an energy-efficient and future-ready family home. The home also benefits from close proximity to outstanding local schooling, making it a superb choice for families seeking both style and educational excellence.
Situated on a generous corner plot with frontage onto Milby Drive, this imposing property occupies one of the development's most commanding positions. The aesthetic façade, complete with characterful wooden shutters, enhances the property's distinctive presence. If required, additional internal reconfiguration could increase bedroom numbers.
Upon entering, you are welcomed by a bright and spacious hallway that sets the tone for the rest of the home. To the front, a dedicated home office offers an ideal work-from-home setup, and a stylish WC/guest cloakroom is perfectly positioned for convenience. The central hub of the home features a thoughtfully designed kitchen with a range of wall and base units, integrated appliances, and a door providing access to the garden. An adjoining utility room adds practicality, with a second access point to the outside.
The main living room is both spacious and inviting, with a feature bay window overlooking Milby Drive and internal doors that lead through to the impressive orangery-style sunroom. This beautiful rear extension is flooded with natural light thanks to the large skylight and wraparound windows, creating a serene space that blends seamlessly with the garden beyond. A formal dining room with its own bay window offers another versatile reception room, perfect for entertaining or everyday family dining.
Upstairs, the expansive landing leads to four generously proportioned double bedrooms, with dual-aspect windows that flood the rooms with light. The standout principal suite occupies the extended portion of the home above the garage and includes a dedicated dressing area, extensive fitted wardrobes, and a spacious en-suite shower room. A modern family bathroom with a white suite serves the remaining bedrooms.
Externally, the property boasts an extensive block-paved driveway offering parking for at least four vehicles, leading to an integral double garage. Both sides of the property provide gated access to the rear, where the immaculately landscaped south-facing garden awaits. A central lawn is bordered by mature shrubs and flower beds, while a raised pond, timber shed, and paved seating areas provide the perfect setting for outdoor enjoyment. The solar panels help generate energy, reducing running costs, while the EV charger adds modern convenience and appeal.
A rare opportunity to acquire a true executive home in a premier location, within the Higham Lane catchment and close to local shops, amenities, and transport links. Viewing is highly recommended to fully appreciate the scale, quality, and setting of this outstanding property.
EPC PENDING.
EPC Rating: C
Key Features
- OVER 2000 SQ FT OF INTERNAL ACCOMMODATION
- LUXURIOUS PRINCIPAL SUITE WITH DRESSING AREA & EN-SUITE
- ORANGERY/SUNROOM EXTENSION
- LANDSCAPED SOUTH-FACING GARDEN
- SOLAR PANELS & EV CHARGER
- PREMIER PLOT ON HIGHLY SOUGHT-AFTER ST NICOLAS PARK
- OUTSTANDING SCHOOL CATCHMENT
- MULTIPLE GROUND FLOOR RECEPTION ROOMS
Property Details
- Property type: House
- Price Per Sq Foot: £253
- Approx Sq Feet: 2,074 sqft
- Plot Sq Feet: 5,490 sqft
- Council Tax Band: F
Floorplans
Location
Properties you may like
By Carters Estate Agents






































