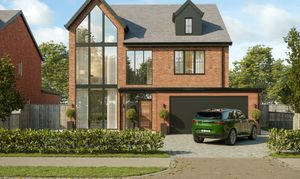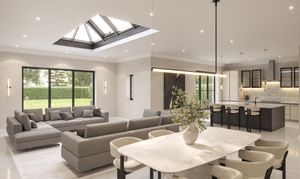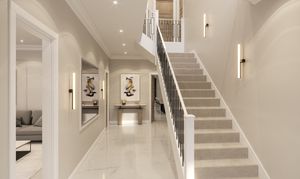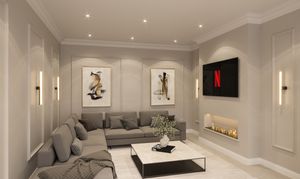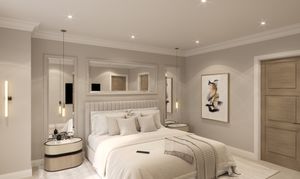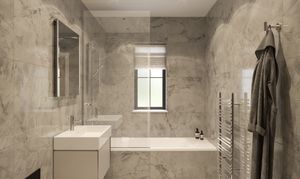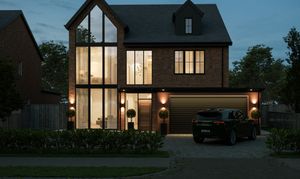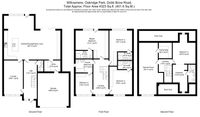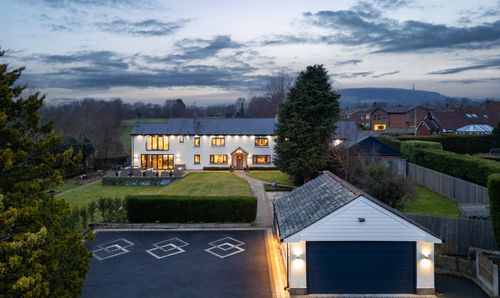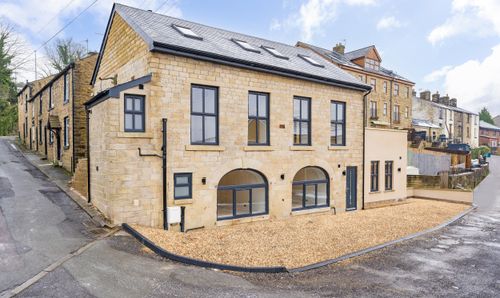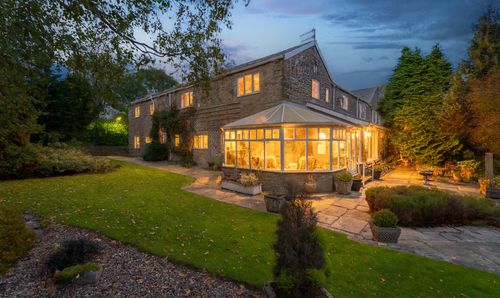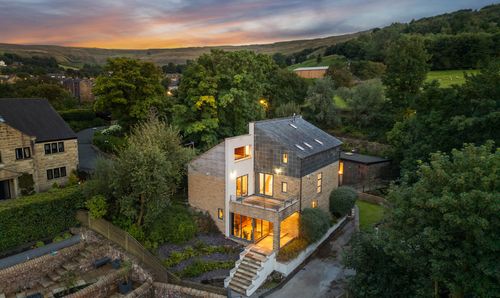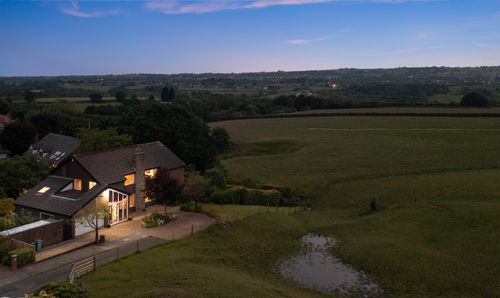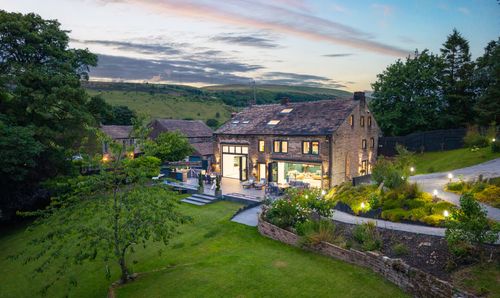Book a Viewing
To book a viewing for this property, please call Burton James, on 0161 697 3422.
To book a viewing for this property, please call Burton James, on 0161 697 3422.
5 Bedroom Detached House, Willowmere, Oakridge Park, Dobb Brow Road, Westhoughton, BL5 | Brand-New 4,323 sq. ft. Luxury 5-Bed Gated Home
Willowmere, Oakridge Park, Dobb Brow Road, Westhoughton, BL5 | Brand-New 4,323 sq. ft. Luxury 5-Bed Gated Home

Burton James
Suite A4, Ashworth House Rear, Deakins Business Park
Description
Willowmere, Oakridge Park, Westhoughton, BL5 2AZ
A Rare Find in Westhoughton
Oakridge Park is Westhoughton’s most exclusive new address - a gated enclave of just ten individually designed residences. Created by Forshaw Construction Ltd, this boutique development combines architectural elegance with modern efficiency, setting a new standard for luxury living in the area. Each home has been crafted to offer generous proportions, refined interiors, and a sense of community within secure, landscaped surroundings. With excellent schools nearby, open countryside on the doorstep, and direct transport links to Manchester and beyond, Oakridge Park is more than a place to live - it’s a place to thrive.
Willowmere: Modern Living on a Grand Scale
Among the collection of homes at Oakridge Park, Willowmere is a striking contemporary residence of 4,323 sq. ft. Designed with versatility at its core, the property offers five bedrooms, five bathrooms, and an impressive games room - creating flexible living for modern family life.
South-facing gardens provide the perfect setting for outdoor entertaining, while inside, elegant interiors and meticulous detailing deliver a blend of comfort and sophistication. More than just a house, this is a home where everyday living, relaxation, and hosting come together seamlessly - offering the ideal balance of privacy, comfort, and convenience.
First Impressions
Arrive through secure electric gates and take in the landscaped surroundings of Oakridge Park before pulling up at Willowmere. From the outset, this home sets the tone for modern living on a grand scale.
Step inside to a welcoming hallway, where the sense of light and space becomes immediately apparent. At the heart of the home lies the open-plan kitchen, dining, and living area - a showpiece designed for entertaining as well as everyday family life. Quartz worktops, premium Miele appliances, and carefully chosen finishes come together to create a sleek and functional hub, with bifolds opening to the garden beyond.
For quieter evenings, a formal lounge offers a cosier retreat, while a separate utility and ground-floor WC add to the everyday convenience.
Upstairs Retreats
On the first floor, five generous bedrooms are each served by their own en suite, giving every member of the household a sense of privacy and comfort. Finished with plush fitted carpets, recessed LED lighting, and premium fixtures, every room feels like a sanctuary.
The principal suite is particularly impressive, with a spacious walk-in wardrobe and a luxurious en suite bathroom. A large, dedicated games room provides additional flexibility - ideal for entertaining, relaxing, or creating a private space for teenagers.
Modern, Efficient & Secure
Built with sustainability in mind, Oakridge Park homes feature air source heat pumps, superior insulation, and high-performance glazing to ensure year-round comfort and lower running costs. Enhanced-security doors and windows provide complete peace of mind, while PIR security lighting completes the picture of modern living without compromise.
A Location to Love
Set on Dobb Brow Road, Oakridge Park combines the seclusion of a semi-rural setting with excellent connections across the region. Westhoughton itself is a thriving town within the historic county of Lancashire, just 13 miles from Manchester and 5 miles from Wigan. Once a centre for coal mining and textiles, today it is best known for its lively Market Street, where independent cafés, shops, new bars and restaurants bring a real community feel, all just a short distance from your front door.
Well connected by both road and rail, the town is close to two junctions on the M61, has frequent bus services to Bolton, Wigan and Leigh, and is served by two train stations – Westhoughton and Daisy Hill - offering direct services into Manchester in around 30 minutes.
For families, a choice of well-regarded primary schools and nurseries are close at hand, alongside Westhoughton High School. For those seeking independent education, Bolton School and Clevelands Preparatory School are both within easy reach.
Outdoor enthusiasts will love the abundance of green space on the doorstep, from Hall Lee Bank Park and Cunningham Clough to Eatock Lodge Nature Reserve. Local golf clubs provide further leisure opportunities, while Rivington Reservoir and the West Pennine Moors, just 20 minutes away, offer scenic hikes, cycle routes, and country pubs.
A little further afield, Bolton town centre is home to major supermarkets, retail parks, restaurants and leisure facilities, with Middlebrook Retail and Leisure Park only 15 minutes by car - bringing shopping, dining and entertainment within easy reach.
Life at Oakridge Park
More than a collection of luxury houses, Oakridge Park is a thoughtfully designed community. Behind secure gates, each home balances privacy with connection, set within thoughtfully landscaped plots that create a welcoming, high-quality environment. It’s a place designed for modern family living at its very best.
Other House Types at Oakridge Park
Alongside House Willowmere, Oakridge Park offers a carefully curated collection of homes, each designed with the same attention to space, comfort, and detail:
• Beechwood – 4,184 sq. ft.
• Fernbank – 4,194 sq. ft.
• Ashmere – 3,226 sq. ft.
Every property within the development is finished to an exceptional standard, creating a consistent sense of quality and luxury throughout the community.
Specifications
Each home at Oakridge Park is crafted with premium finishes and thoughtful design features, blending style with practicality:
Bathrooms
• Illuminated mirrors
• Premium sanitary ware
• Heated chrome towel rail
• Premium wall-mounted mirror above sink
• En-suite bathrooms with WC, wash hand basin, shower cubicle, and full-width mirror
Bedrooms
• Fitted carpets
• Fitted wardrobes to master bedrooms
Black sockets and switches
Kitchen
• Quartz worktops
• Contemporary fitted kitchen units of high quality manufacture
• Stainless steel inset sink
• Premium integrated appliances – hob, oven, extractor hood, fridge-freezer, dishwasher
• Integrated washer/dryer or free-standing unit (in hallway cupboards where space allows)
• LED under-cabinet lighting to worktops
• Upgraded sockets and switches
• Miele appliances
• Premium flooring
About Forshaw
Oakridge Park is brought to you by Forshaw Construction Ltd, a privately owned family company with almost 50 years of experience in creating distinctive homes across the UK. Known for transforming unloved land and buildings into boutique-style developments, Forshaw blend contemporary design with uncompromising build quality to deliver properties that people love to live in, in locations that truly stand out.
Disclaimer
All descriptions, images, videos, plans and other marketing materials are provided for general guidance only and are intended to highlight the lifestyle and features a property may offer. They do not form part of any contract or warranty. Any plans shown, including boundary outlines, are for illustrative purposes only and should not be relied upon as a statement of fact. The extent of the property and its boundaries will be confirmed by the title plan and the purchaser’s legal adviser. Whilst every effort is made to ensure accuracy, neither Burton James Estate Agents nor the seller accepts responsibility for any errors or omissions. Prospective purchasers should not rely on these details as statements of fact and are strongly advised to verify all information by inspection, searches and enquiries, and to seek confirmation from their conveyancer before proceeding with a purchase.
Key Features
- Gated development of only 10 bespoke homes, offering exclusivity and privacy
- Expansive 4,323 sq. ft. layout with five bedrooms, five bathrooms, and a dedicated games room
- Showpiece kitchen with quartz worktops and premium Miele integrated appliances
- Luxurious principal suite featuring a walk-in wardrobe and spa-style en suite bathroom
- All bedrooms with private en suites, finished with premium fixtures and fittings
- Elegant interiors with recessed LED lighting, plush fitted carpets, and bespoke detailing
- South-facing landscaped gardens with bifold access from the open-plan living space
- Energy-efficient design with air source heat pumps, superior insulation, and high-performance glazing
- Enhanced security with electric gates, high-spec doors/windows, and PIR lighting
- Prime location combining semi-rural tranquility with excellent transport links to Manchester and beyond
Property Details
- Property type: House
- Property style: Detached
- Price Per Sq Foot: £289
- Approx Sq Feet: 4,323 sqft
- Plot Sq Feet: 2,734 sqft
- Property Age Bracket: New Build
- Council Tax Band: TBD
Floorplans
Location
Properties you may like
By Burton James
