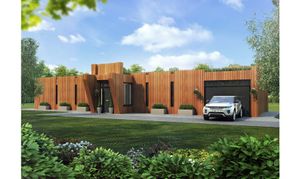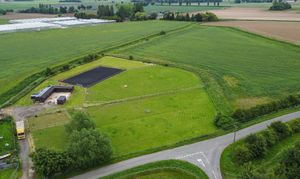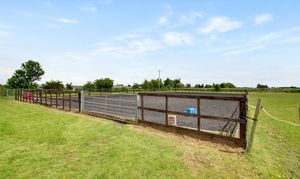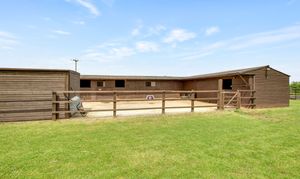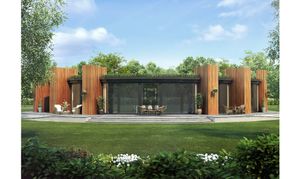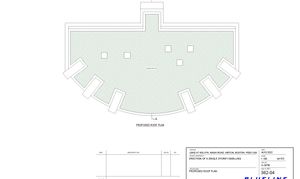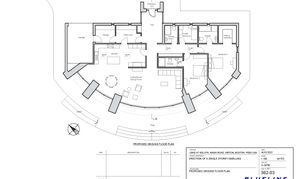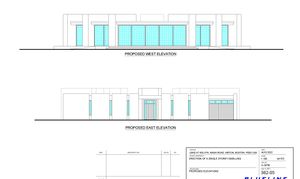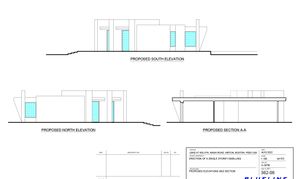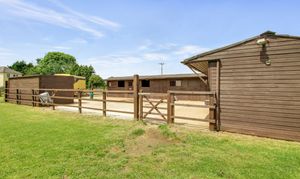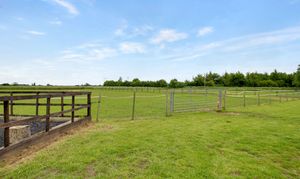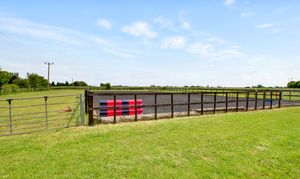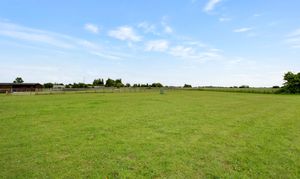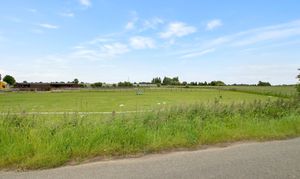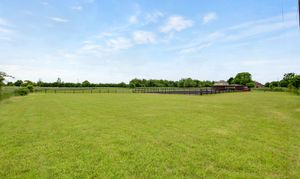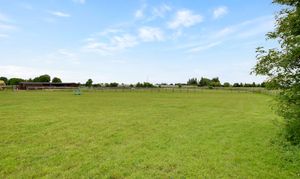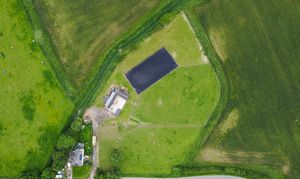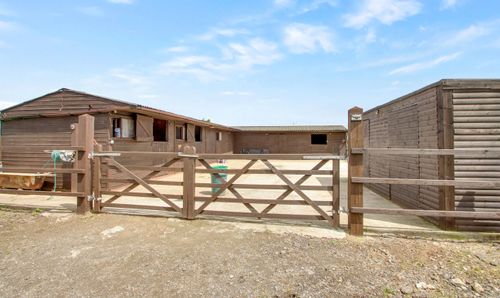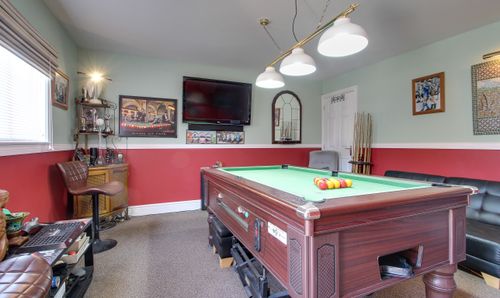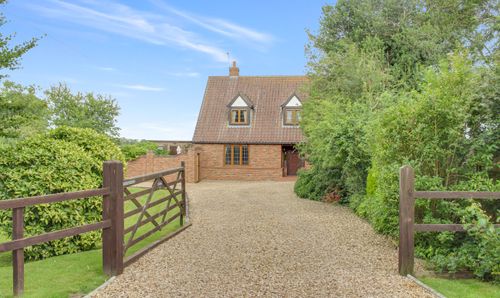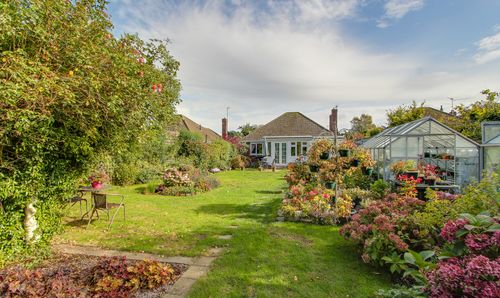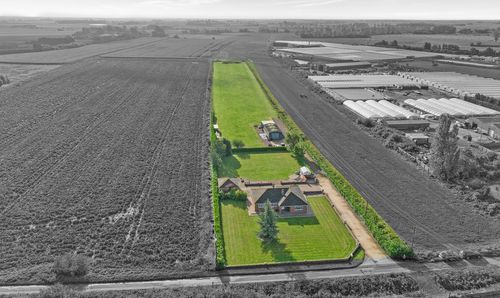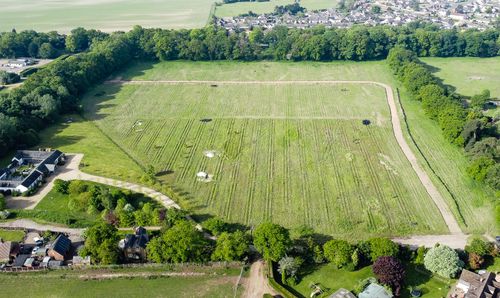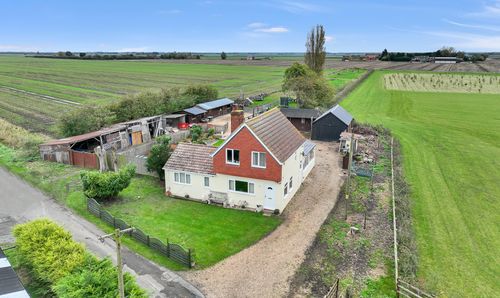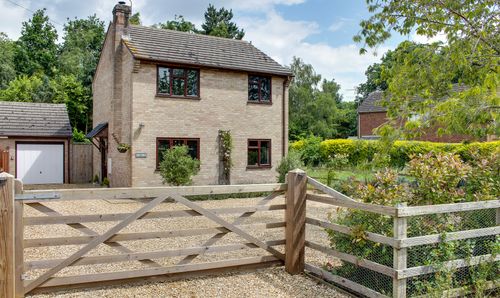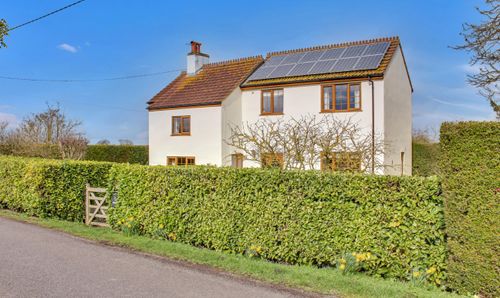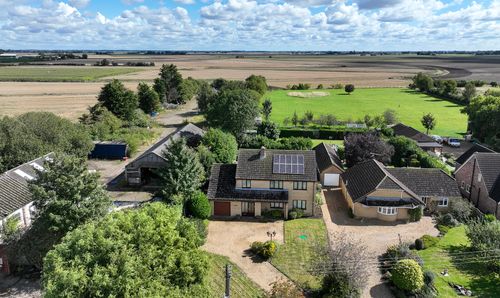Book a Viewing
Online bookings for viewings on this property are currently disabled.
To book a viewing on this property, please call Hockeys Estate Agents, on 01945 429842.
Plot, Wash Road, Kirton, PE20
Wash Road, Kirton, PE20

Hockeys Estate Agents
38 School Road, West Walton
Description
Nestled in a picturesque countryside setting, this exceptional two acre plot offers a rare opportunity to build a bespoke single storey residence. With full planning permission granted (Planning Reference: B/22/0527, Boston Borough Council), you can create your dream home in a serene location, free from the constraints of an onward chain.
Equestrian Facilities:
Stable Yard:
Three stables
Tack room
Foaling box
Hay store
Pony stable
Timber outbuilding for additional storage
Manege:
Measures 40m x 20m
Enclosed with post and rail fencing
This property is perfect for equestrian enthusiasts or those seeking a peaceful rural lifestyle. Embrace the tranquillity and endless possibilities this plot offers, making it the ideal canvas for your grand design.
Village Information
Kirton is a charming village located in the picturesque county of Lincolnshire, England. Steeped in history, this quaint community offers a blend of rural tranquillity and convenient amenities, making it an ideal place for those seeking a serene countryside lifestyle.
Transport Links
Kirton is well-connected by road, with easy access to the A16 & A17, facilitating travel to nearby towns such as Boston and Spalding. Public transport options include local bus services, ensuring convenient connectivity.
Proximity to Boston
Just a short drive away, the historic market town of Boston offers additional amenities, including larger shopping centres, healthcare facilities, and a wider range of dining and entertainment options.
EPC Rating: C
Key Features
- Stunning Countryside Location
- Two Acre Plot
- Grand Designs Project
- Stable Yard
- Manege
- Planning Ref: B/22/0527
- Boston Borough Council
- Field Views
- Modern Single Storey Dwelling
Property Details
- Property type: Plot
- Council Tax Band: TBD
Rooms
Description
Sitting on a total plot of two acres, this building plot has full planning permission passed for a grand designs single storey dwelling in a picturesque countryside setting. Included in the grounds is a stable yard housing three stables, tack room, foaling box, hay store, pony stable and timber outbuilding offering storage. The manege measures 40m x 20m and is enclosed via post and rail fencing.
View Description PhotosLocal Authority
Boston Borough Council
Planning Reference
B/22/0527
Timber Built Stable Yard
Hardstanding yard with two soakaways plus five bar gate to front and gate to side. Stable One - 3.45m x 3.40m - Stable door to front. Stable Two - 3.50m x 3.50m - Stable door to front. Stable Three - 3.54m x 3.40m - Stable door to front. Tack Room - 3.54m x 1.87m - Door to front. Foaling Box - 4.83m x 3.46m - Stable door to front. Hay Store - 3.55m x 5.36m - Double doors to front. Pony Stable - 3.47m x 3.44m - Door to front. Timber Outbuilding - split into two sections:- Section One - 2.40m x 2.25m - Door to front. Section Two - 2.40m x 2.25m - Door to front .
View Timber Built Stable Yard PhotosFloorplans
Outside Spaces
Location
Properties you may like
By Hockeys Estate Agents
