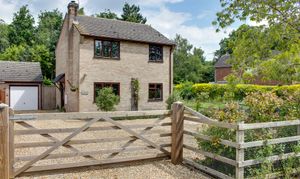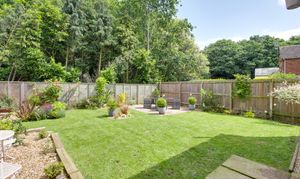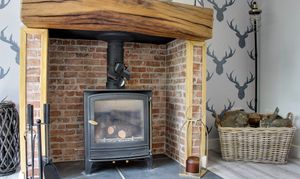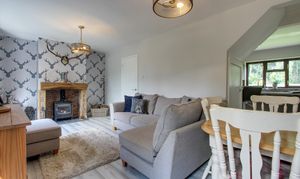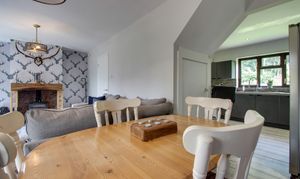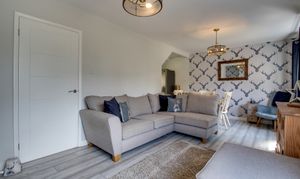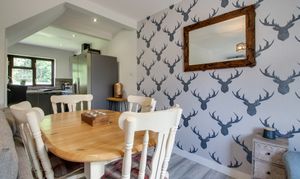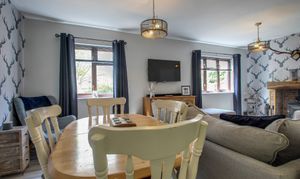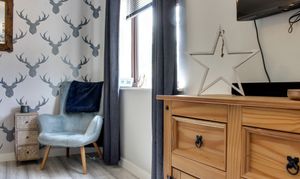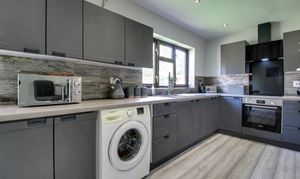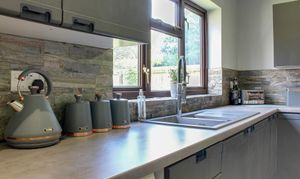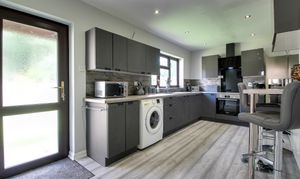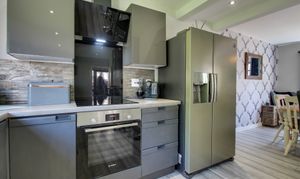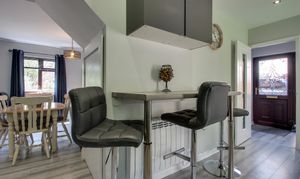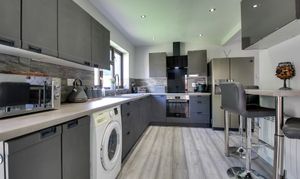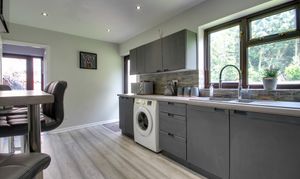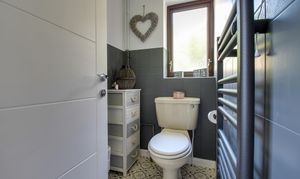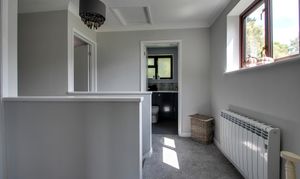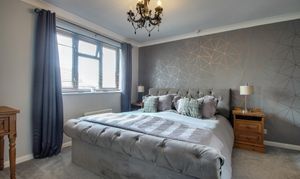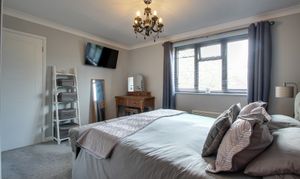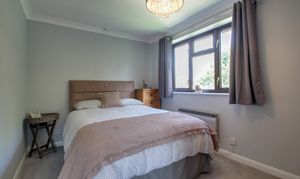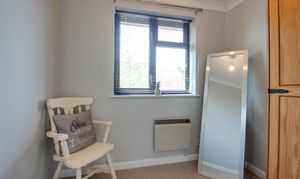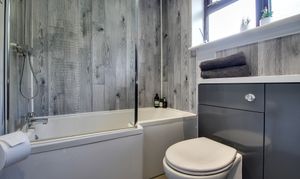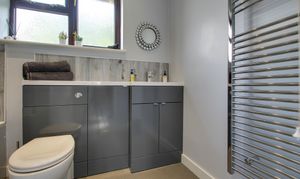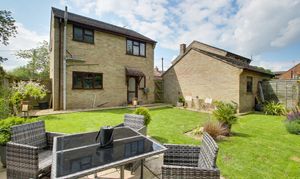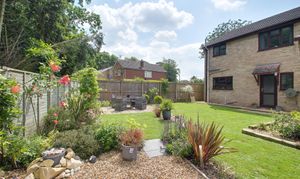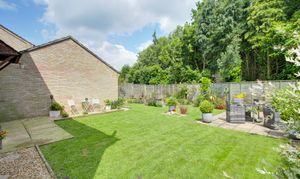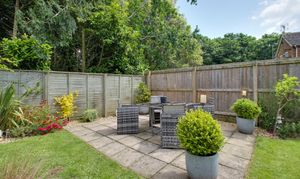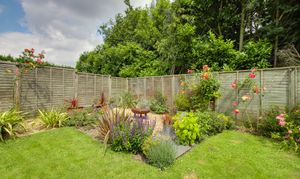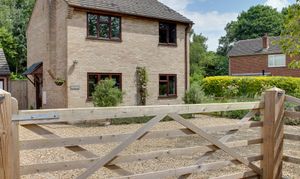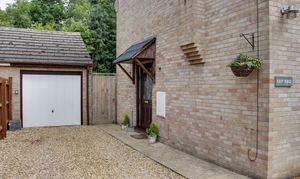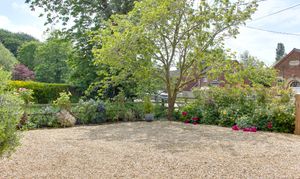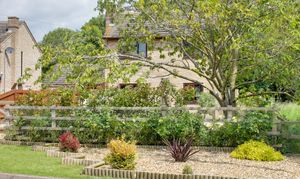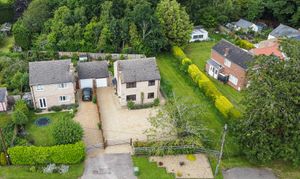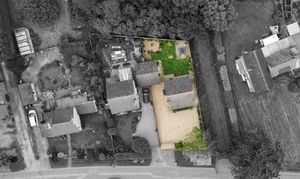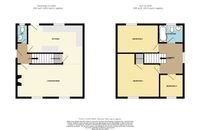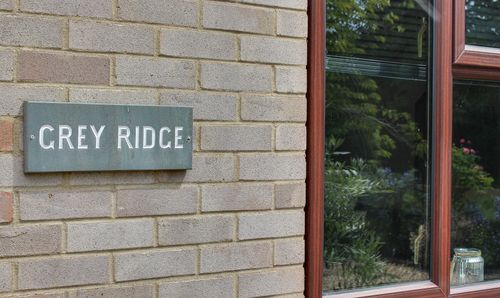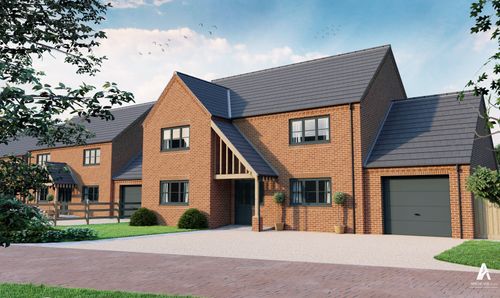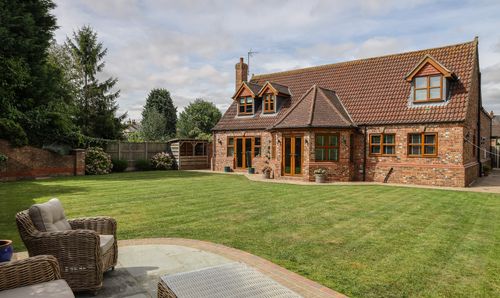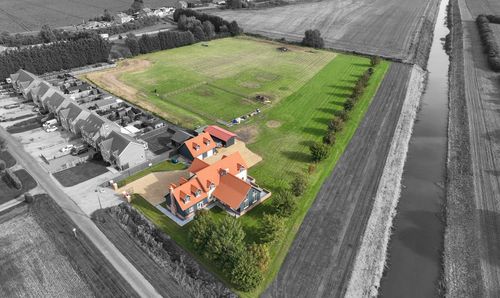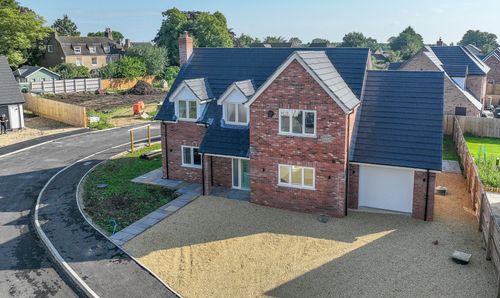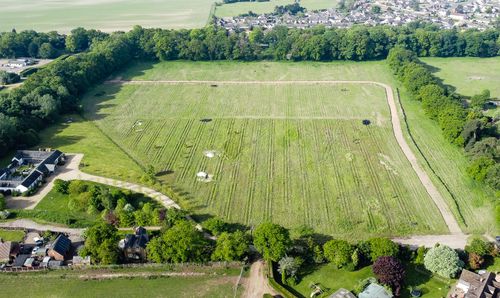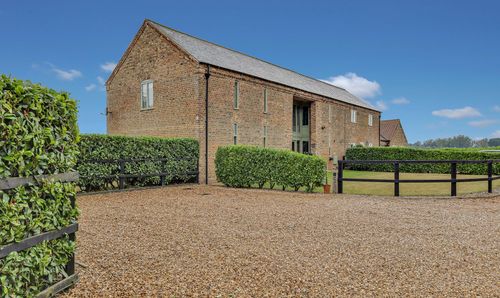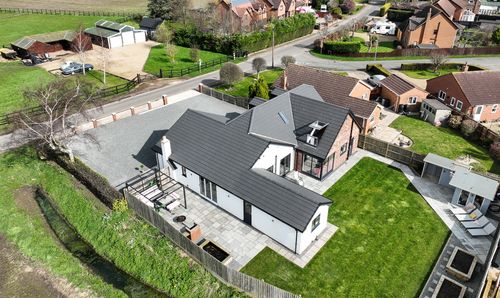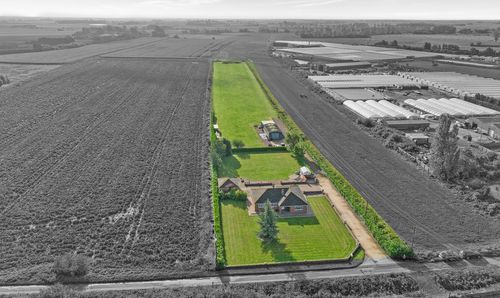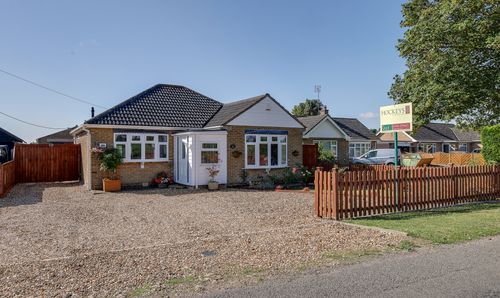Book a Viewing
Online bookings for viewings on this property are currently disabled.
To book a viewing on this property, please call Hockeys Estate Agents, on 01945 429842.
3 Bedroom Detached House, Hockland Road, Tydd St. Giles, PE13
Hockland Road, Tydd St. Giles, PE13

Hockeys Estate Agents
38 School Road, West Walton
Description
Situated in the heart of the popular village of Tydd St. Giles, this detached family home has been renovated to a high standard by the current vendor. Just down the road from the local pub and an 18-hole golf course, the property's outdoor space is beautifully presented. The five-bar gated entrance offers multiple off-road parking spaces and a gravelled driveway leads to the garage. The rear garden is a delightful retreat, laid to lawn and filled with colourful shrubs and plants.
Inside, the sleek and modern presentation includes an entrance hall, lounge/diner with a wood-burning stove, an impressive kitchen and a WC. The first floor features a landing leading to three bedrooms and a family bathroom. Embrace village life with this beautiful home, offering the perfect blend of contemporary comfort and charming surroundings.
SERVICES & INFO
This home is connected to mains drainage and heating via electric radiators (two radiators are Wi-Fi enabled). It features UPVC double glazing and is council tax band C.
LOCATION
Tydd St Giles is a village in the Isle of Ely, Cambridgeshire, it is situated within 6.2 miles of the Cambridgeshire town of Wisbech and 5.6 miles from the large Lincolnshire village of Sutton Bridge.
VILLAGE INFORMATION
Amenities include a golf & country club, public house, primary school, nearby Sutton Bridge has a larger selection of amenities, schools and supermarkets with neighbouring villages also offering convenience shops.
FACILITIES
There is a bus service through the village, the nearest train station is in Kings Lynn within 16.4 miles
EPC Rating: D
Key Features
- Popular Village Location
- Detached Family Home
- Modern Presentation
- Lounge/Diner with Wood Burning Stove
- Stunning Kitchen
- Three Bedooms
- Gated Entrance
- Garage
- Beautiful Garden
Property Details
- Property type: House
- Price Per Sq Foot: £296
- Approx Sq Feet: 947 sqft
- Plot Sq Feet: 3,875 sqft
- Council Tax Band: C
Rooms
Hall
Door to side, electric radiator, stairs rising to the first floor, doors to WC, lounge/diner and kitchen.
Lounge/Diner
6.38m x 3.07m
Two windows to front, wood burning stove inset to a brick fireplace, understairs rising to the first floor.
View Lounge/Diner PhotosKitchen
5.09m x 2.58m
Door to rear, window to rear, Wi-fi enabled electric radiator, range of wall mounted and fitted base units, fitted oven, induction hob, feature extractor over, one and a quarter sink, plumbing for washing machine, space for a fridge/freezer, breakfast bar.
View Kitchen PhotosWC
1.67m x 1.18m
Window to rear, heated towel rail, WC, wash hand basin, part tiled walls.
View WC PhotosLanding
Window to side, Wi-Fi enabled electric radiator, loft access, doors to all rooms.
View Landing PhotosBedroom One
4.07m x 3.90m
Narrowing to 3.06m, window to front, radiator, airing cupboard.
View Bedroom One PhotosBathroom
2.43m x 1.64m
Window to rear, heated towel rail, WC and wash hand basin inset to fitted furniture, p shaped bath with mains shower over and shower screen, extractor.
View Bathroom PhotosGarage
5.75m x 2.78m
Up and over door to front, window to rear, electric and light connected.
View Garage PhotosFloorplans
Outside Spaces
Front Garden
Five bar gated entrance, gravelled drive offers multiple off road parking and leads to garage, gate to rear, various trees and shrubs.
View PhotosRear Garden
Laid to lawn, paved patio area, various trees and shrubs, outside tap, gravelled area.
View PhotosParking Spaces
Garage
Capacity: 1
Up and over door to front, electric and light connected.
Off street
Capacity: 3
Gated gravelled drive offers multiple off road parking.
Location
Properties you may like
By Hockeys Estate Agents
