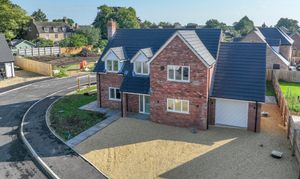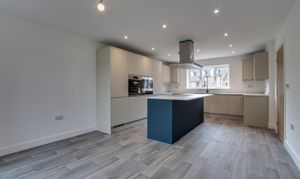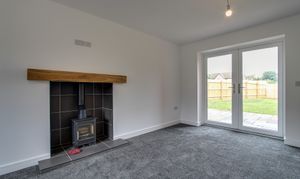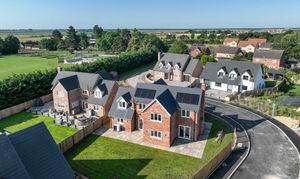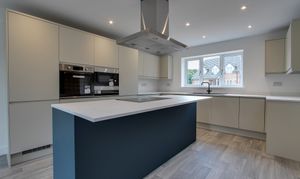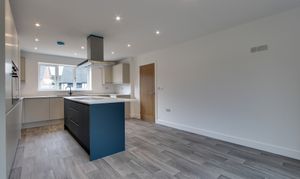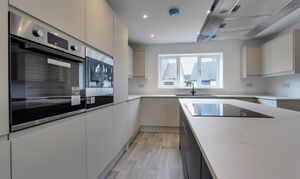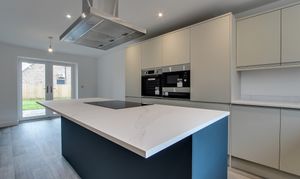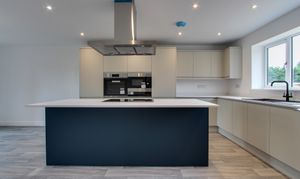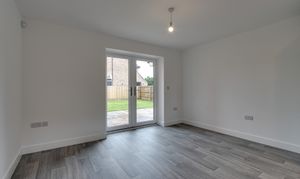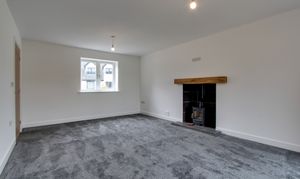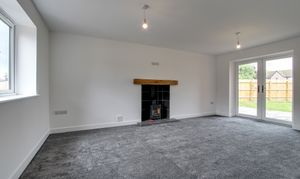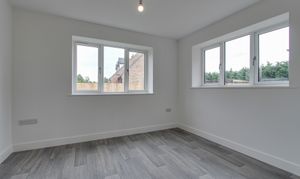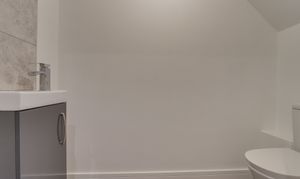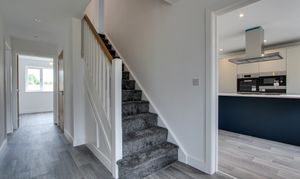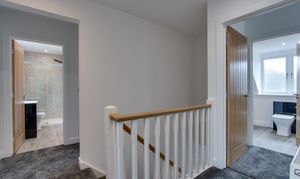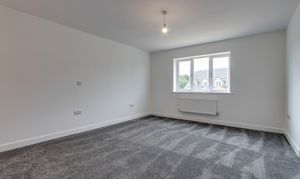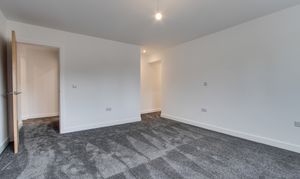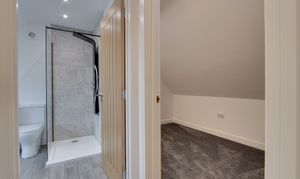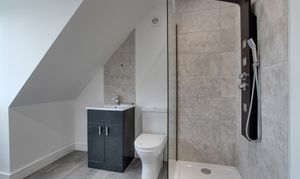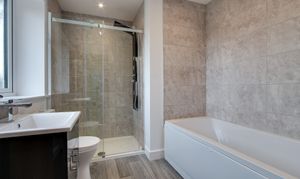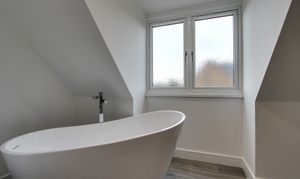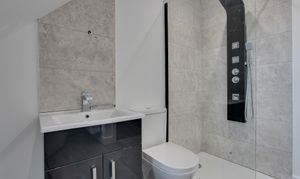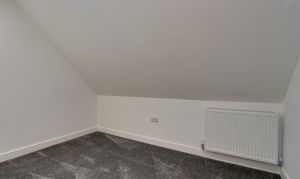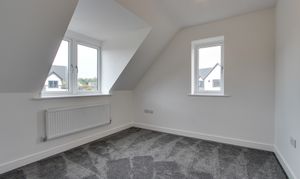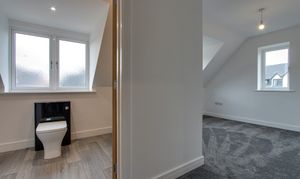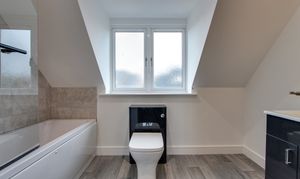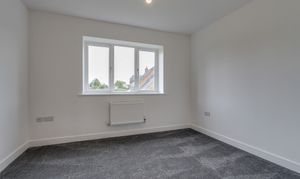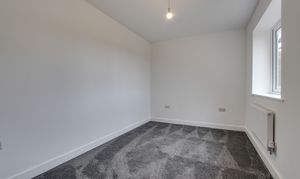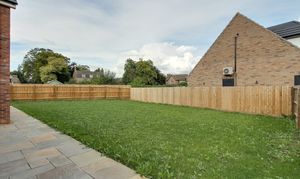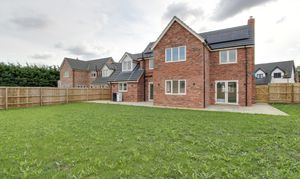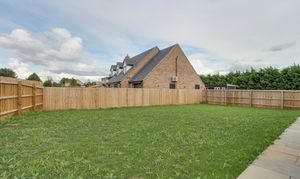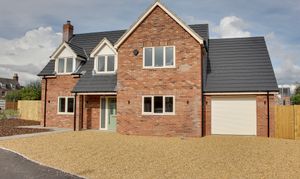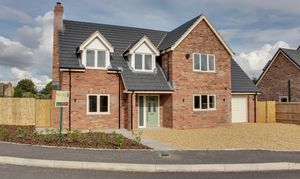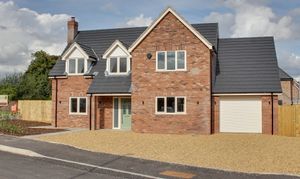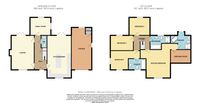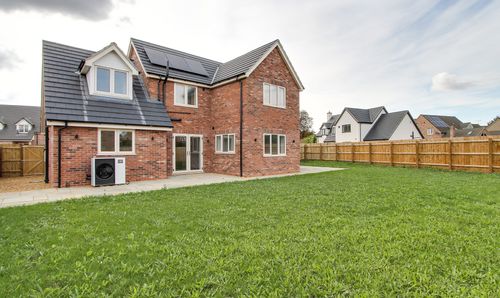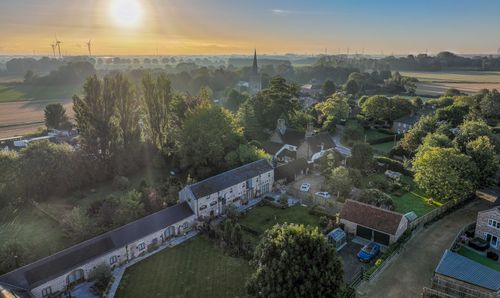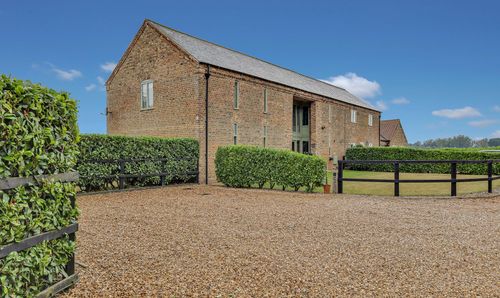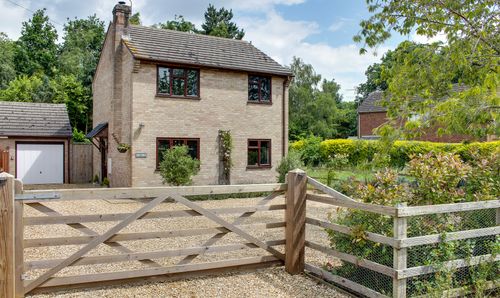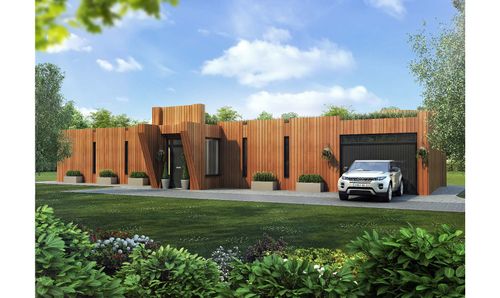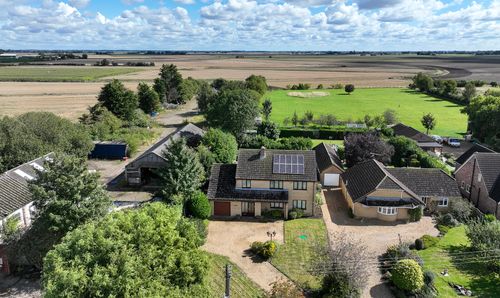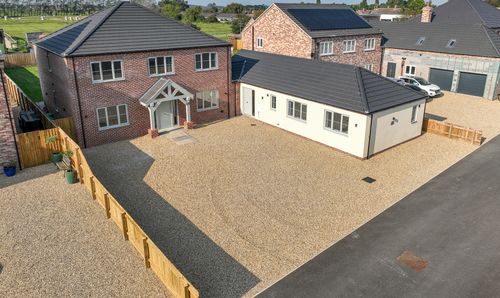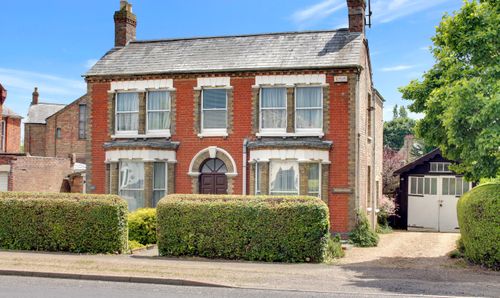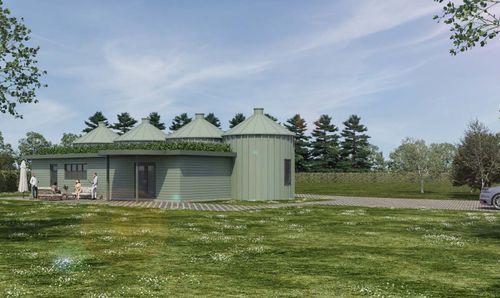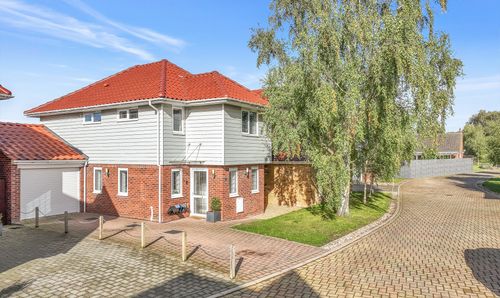Book a Viewing
Online bookings for viewings on this property are currently disabled.
To book a viewing on this property, please call Hockeys Estate Agents, on 01945 429842.
4 Bedroom Detached House, Parkside, Manea, PE15
Parkside, Manea, PE15

Hockeys Estate Agents
38 School Road, West Walton
Description
Guide Price £450,000 - £465,000
This exquisite 4 bedroom detached house presents a unique opportunity to own a brand-new family home with no onward chain. Situated on a desirable corner plot location in the popular village of Manea, this property exudes elegance and offers ample space for comfortable living.
Upon entering, you are greeted by an entrance hall leading to two reception rooms providing versatile living spaces, perfect for entertaining guests or unwinding after a long day.
The stunning kitchen/diner is a focal point of this home, featuring modern appliances, sleek countertops and plenty of storage space.
Upstairs, you will find four well appointed bedrooms, including a master bedroom with an ensuite bathroom and dressing room for added luxury and convenience.
Bedroom two also boasts its ensuite bathroom, whilst the remaining bedrooms share a spacious family bathroom.
The entire property is fitted with solar panels, ensuring energy efficiency and reduced utility costs.
Outside, the property impresses with its lawned grounds and thoughtful design touches.
The drive offers multiple off road parking spaces, providing ample room for vehicles and guests.
The rear of the property features a laid-to-grass area and a paved patio, ideal for outdoor gatherings and relaxation.
Additionally, an electric roller door at the front of the spacious garage provides easy access with electric and light connections, a side door and windows for natural light.
The property also benefits from a plant cupboard, ideally located in the garage.
With its charming exterior and well-manicured surroundings, this property offers the perfect setting for enjoying the outdoors in style and comfort.
This property is truly a dream home for any discerning buyer looking for a perfect blend of style, comfort and functionality.
Services & Info
This property has air source central heating with underfloor heating on the ground floor and radiators on the first floor. Connected to mains drainage and the property is double glazed throughout. Council tax band still to be confirmed under Fenland District Council. The property also includes solar panels.
Village Information
Location: Manea is roughly 80 miles north of London and is located in the heart of the Cambridgeshire Fens. It is situated near the town of March and is well-connected to neighbouring towns and cities, including Ely, Cambridge, and Peterborough.
History: The village has a rich history, with its origins dating back to ancient times. The name "Manea" is believed to be of Old Norse origin, suggesting Viking influence in the area. Over the centuries, the village has been primarily agricultural, with many of its residents involved in farming.
Transport: Manea has a railway station, which is on the Ely to Peterborough line. This makes it accessible by train and facilitates commuting to larger towns and cities. The A141 road runs nearby, providing road connectivity to surrounding areas.
Community: Manea has a small, tight-knit community. The village features various amenities, including a primary school, a church, a village hall, and a few local shops. There are also several pubs and social clubs where residents can gather and socialize.
Fenland Landscape: The village is surrounded by the distinctive Fenland landscape, characterised by flat and fertile farmland, drainage ditches, and the presence of numerous rivers and waterways. This landscape has a significant influence on the local economy and environment.
Natural Attractions: The Cambridgeshire Fens offer natural beauty and opportunities for outdoor activities such as bird watching, walking, and cycling. The Ouse Washes, a large area of wetlands, is not far from Manea and provides a habitat for various bird species.
Events: Like many villages in England, Manea hosts various events and festivals throughout the year, including community fairs, local sports events, and cultural gatherings.
Virtual Tour
Key Features
- Brand New Family Home
- Stunning Kitchen/Diner
- Ensuite & Dressing Room to Master
- Ensuite to Bedroom Two
- Solar Panels
- Corner Plot Location
Property Details
- Property type: House
- Property Age Bracket: New Build
- Council Tax Band: TBD
Rooms
Hall
Door to front, underfloor heating, stairs rising to the first floor, understairs storage cupboard.
View Hall PhotosLounge
5.59m x 3.74m
Window to front, double doors to rear, underfloor heating, wood burning stove inset to a modern fireplace.
View Lounge PhotosKitchen/Diner
6.92m x 3.95m
Window to front, double doors to rear, underfloor heating, range of wall mounted and fitted base units, fitted oven, fitted microwave, warming drawer, integrated tall fridge, integrated tall freezer, integrated dishwasher, one and a quarter sink, centre island housing induction hob, hooded extractor over, storage, breakfast bar.
View Kitchen/Diner PhotosWC
2.06m x 0.94m
WC, wash hand basin, tiled splashbacks, underfloor heating, extractor.
View WC PhotosMaster Bedroom
4.51m x 3.96m
Window to front, radiator, door to ensuite, door to dressing room.
View Master Bedroom PhotosEnsuite
3.31m x 2.97m
Window to rear, radiator, WC, wash hand basin, shower cubicle housing feature mains shower, free standing slipper bath, floor standing tap over, tiled splashbacks, extractor.
View Ensuite PhotosBedroom Two
3.01m x 2.92m
Window to front and side, radiator, door to ensuite.
View Bedroom Two PhotosEnsuite
2.91m x 1.84m
Window to front, radiator, WC, wash hand basin, bath with mains shower over, shower screen, tiled splashbacks, extractor.
View Ensuite PhotosBathroom
2.86m x 2.29m
Window to rear, radiator, WC, wash hand basin, bath with shower attachment, shower cubicle housing feature mains shower, extractor.
View Bathroom PhotosGarage
6.88m x 3.31m
Electric remote controlled roller door to front, door to side, window to side, window to rear, plant cupboard.
View Garage PhotosFloorplans
Outside Spaces
Parking Spaces
Garage
Capacity: 1
Electric roller door to front, electric and light connected, door to side, window to side and rear, plant cupboard.
Off street
Capacity: 3
Drive offers multiple off road parking.
Location
Properties you may like
By Hockeys Estate Agents
