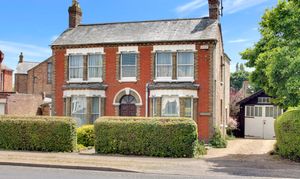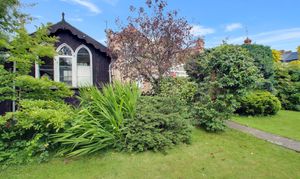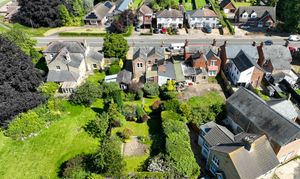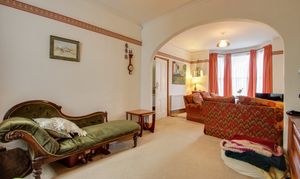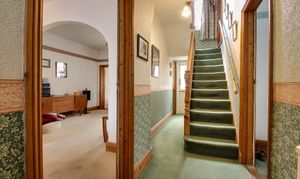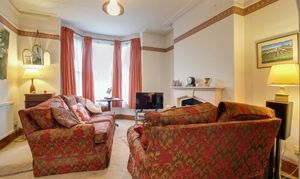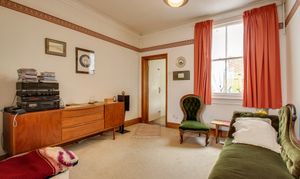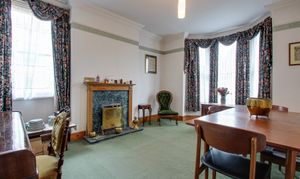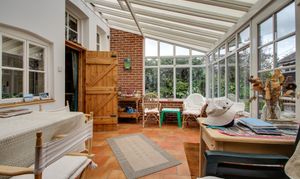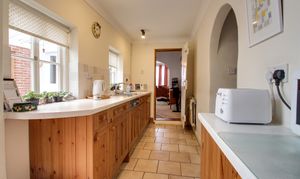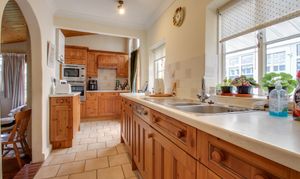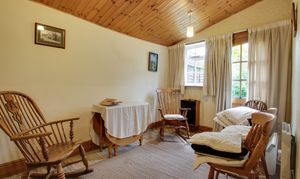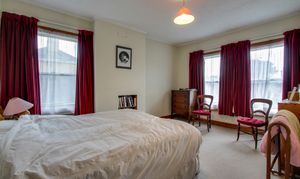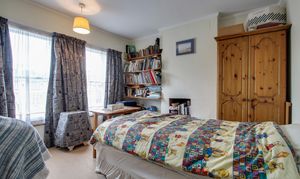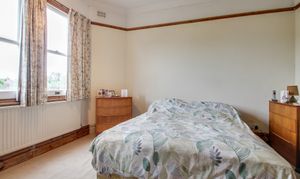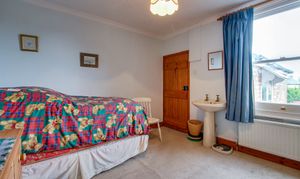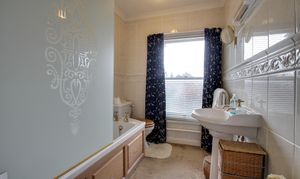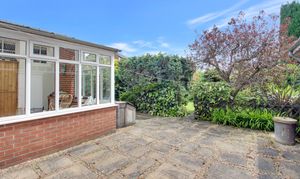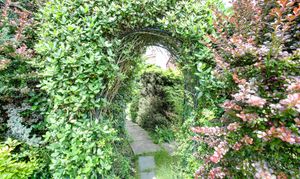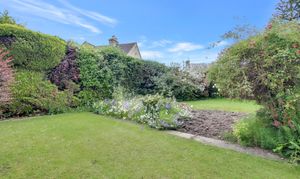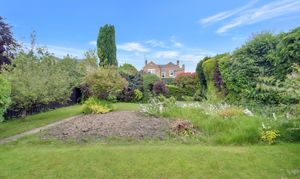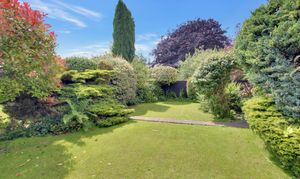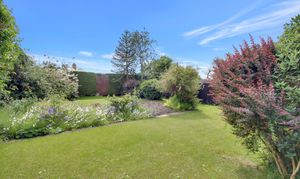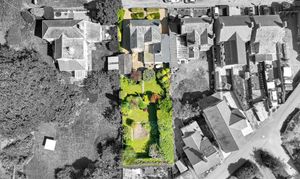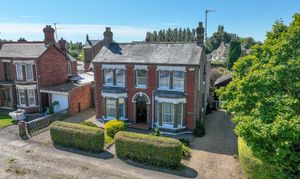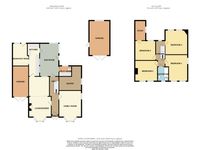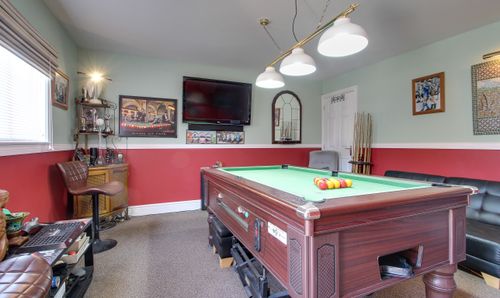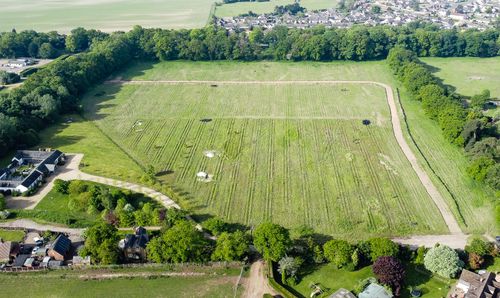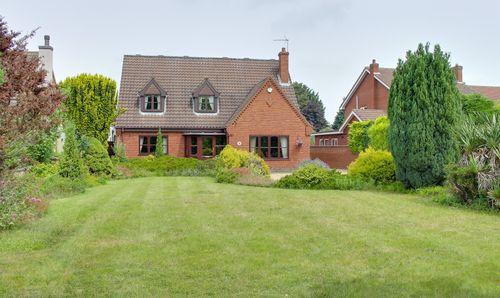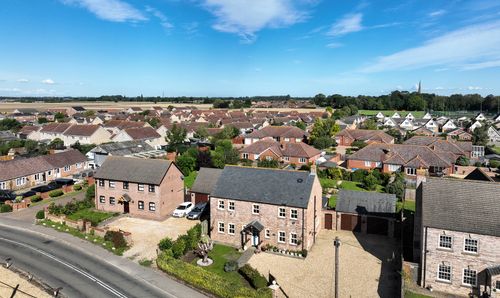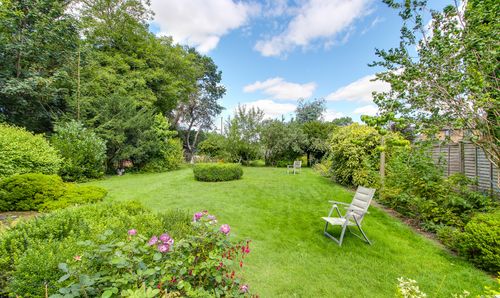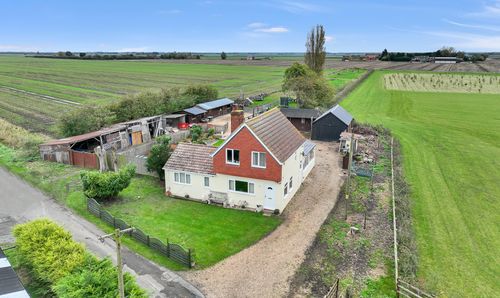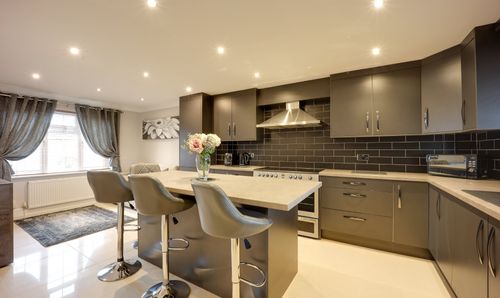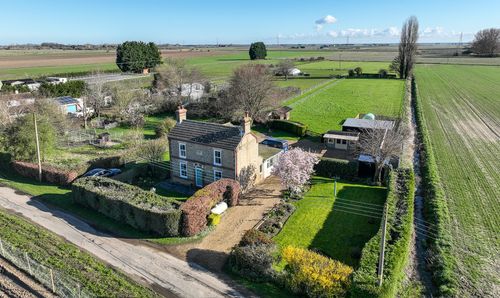Book a Viewing
Online bookings for viewings on this property are currently disabled.
To book a viewing on this property, please call Hockeys Estate Agents, on 01945 429842.
4 Bedroom Detached House, Elm High Road, Emneth, PE14
Elm High Road, Emneth, PE14

Hockeys Estate Agents
38 School Road, West Walton
Description
An exquisite 4 bedroom detached house which represents the epitome of elegance and class.
This beautiful Edwardian family home, dating back to 1905, boasts a timeless appeal with its double fronted exterior and original features.
As you step inside, you are greeted by a sense of grandeur with four reception rooms offering versatile living spaces, perfect for entertaining guests or unwinding with the family.
With four spacious double bedrooms, including an office off bedroom three, this property provides ample room for the whole family.
The family bathroom exudes luxury, whilst the two open fireplaces add a touch of warmth and character to the home.
Situated on a generous 0.2 acre plot, the property features a stunning garden which is sure to enchant any nature enthusiast.
With two garages providing secure parking and storage, this residence offers convenience and comfort in abundance.
Step outside into the enchanting outdoor space, where a gravelled drive leads the way to the garage, providing ample off road parking for your vehicles.
A second gravelled drive leads to the detached garage, ensuring plenty of space for all your storage needs.
Next, discover a gate which opens into the rear garden, where various trees and shrubs create a serene backdrop for outdoor relaxation. The garden is thoughtfully designed, divided into sections by established hedges, offering a harmonious blend of nature and privacy. Take a stroll across the lush lawn or unwind on the paved patio area, perfect for al fresco dining or soaking up the sun.
An additional door to the detached garage provides easy access to your tools and equipment, whilst the various trees and shrubs enhance the beauty of the surroundings. The garage features double doors to the front, ensuring hassle-free entry for your vehicles, whilst the detached garage boasts a feature window to the rear, adding a touch of contemporary flair to the traditional charm of the property.
With two gravelled driveways offering convenience and practicality, this outdoor space is designed to enhance your lifestyle and create a haven of tranquillity just steps away from the comfort of your home.
Viewing is highly recommended to fully appreciate the charm and potential of this remarkable home.
Plus, with the added benefit of no onward chain, this property is ready and waiting for its new owners to create lasting memories.
Services & Info
The property is connected to mains drainage and has gas central heating. Council Tax band E - Kings Lynn and West Norfolk.
Location
Emneth is a village in the district of Kings Lynn & West Norfolk, it is situated within 3.2 miles of the town Cambridgeshire of Wisbech, 11.1 miles of the Norfolk town of Downham Market and 14.6 miles of the Norfolk town of Kings Lynn.
Elm is a village in the Fenland District of Cambridgeshire, it is situated within 2.4 miles of the Cambridgeshire town of Wisbech and 8.7 miles of the Cambridgeshire town of March.
Village Information
Amenities in Emneth include a primary & nursery school, convenience shop, hair salon, post office, fish & chip shop and Chinese takeaway, take away cafe, pub and a bus service through the village.
Amenities in Elm include a primary school, play park, convenience shop, post office, with a regular bus route into neighbouring towns of Wisbech and March.
Facilities
The nearest train station is within 9.9 miles away in March.
EPC Rating: E
Virtual Tour
Key Features
- Beautiful Edwardian Family Home
- Dating Back To 1905
- Double Fronted
- Four Reception Rooms
- Four Double Bedrooms
- 0.2 Acre Plot
- Stunning Garden
- Two Garages
- Viewing Advised
Property Details
- Property type: House
- Price Per Sq Foot: £192
- Approx Sq Feet: 1,690 sqft
- Property Age Bracket: Edwardian (1901 - 1910)
- Council Tax Band: E
Rooms
Porch
Double doors to front, door to hall, tiled floor.
Hall
Door to porch, radiator, stairs rising to the first floor, doors to lounge/diner, family room, pantry and sun room.
View Hall PhotosLounge/Diner
7.48m x 3.65m
Narrowing to 3.34m - Sash bay fronted window to front, window to sun room, two radiators, open fire.
View Lounge/Diner PhotosFamily Room
5.09m x 3.66m
Bay fronted window to front, window to side, radiator, open fire.
View Family Room PhotosKitchen
5.41m x 1.98m
Door to sun room, two windows to sun room, radiator, range of wall mounted and fitted base units, fitted oven, fitted microwave, integrated dishwasher, hob, extractor over, one and a quarter sink, tiled splashbacks, tiled floor, wall mounted gas boiler, arch to breakfast room.
View Kitchen PhotosBreakfast Room
3.65m x 2.39m
Arch to kitchen, door to rear, window to rear, wall mounted electric heater.
View Breakfast Room PhotosPantry/Dairy Room
Window to side, range of original pine shelving and cupboards.
Utility Room/WC
1.81m x 1.55m
Window to rear, WC, sink, plumbing for washing machine.
Landing
Window to rear, doors to all rooms.
Bedroom One
4.28m x 3.09m
Two sash windows to front, window to side, radiator, wash hand basin with tiled splashbacks.
View Bedroom One PhotosBedroom Three
3.34m x 3.18m
Sash window to rear, radiator, wash hand basin, door to office.
View Bedroom Three PhotosOffice
3.23m x 1.85m
Window to side, radiator, airing cupboard.
Bathroom
2.31m x 1.79m
Sash window to front, radiator, WC, wash hand basin, bath with electric shower over and shower screen, fully tiled walls.
View Bathroom PhotosGarage
5.00m x 2.62m
Double doors to front, electric and light connected.
Detached Garage
5.63m x 3.37m
Double doors to front, door to side, feature window to rear.
Floorplans
Outside Spaces
Front Garden
Gravelled drive leads to garage, additional gravelled drive leads to detached garage, gate to rear garden, various trees and shrubs.
View PhotosRear Garden
Split into sections via established hedges, laid to lawn, paved patio area, door to detached garage, various trees and shrubs.
View PhotosParking Spaces
Garage
Capacity: 1
Garage with double doors to front.
Garage
Capacity: 1
Detached Garage with double doors to front and feature window to rear.
Off street
Capacity: 2
Two gravelled driveways offer off road parking
Location
Properties you may like
By Hockeys Estate Agents
