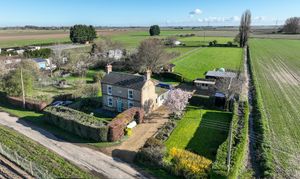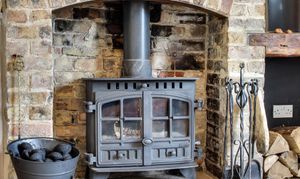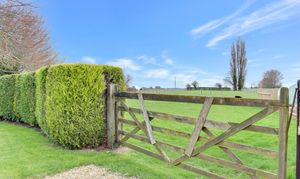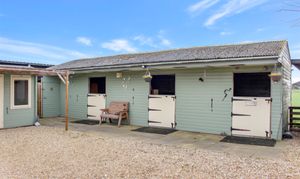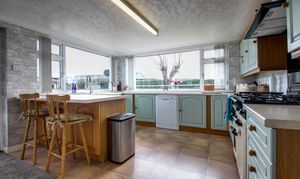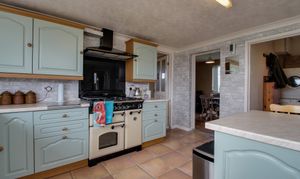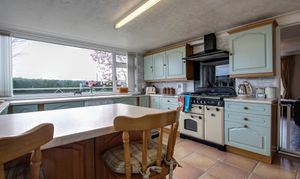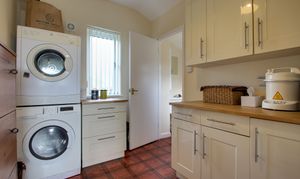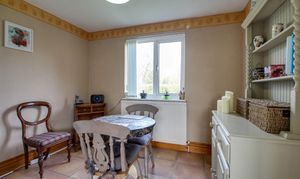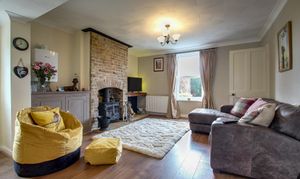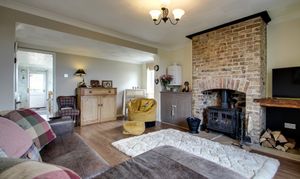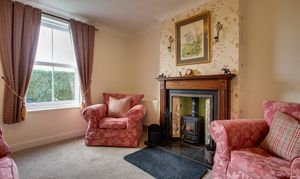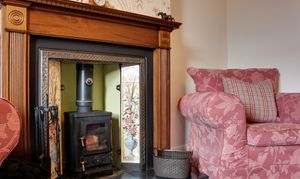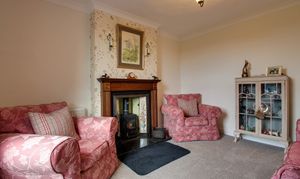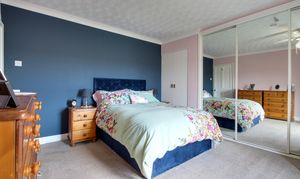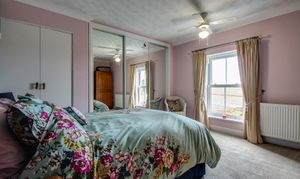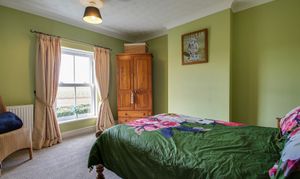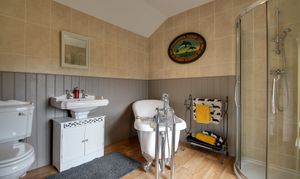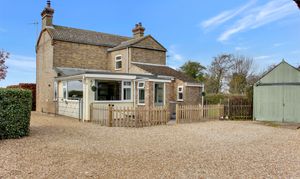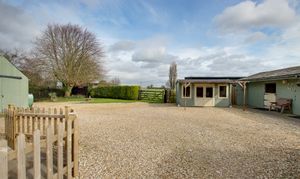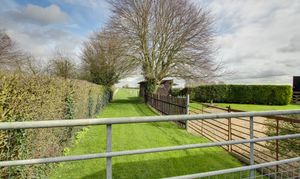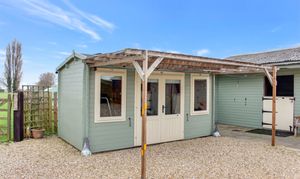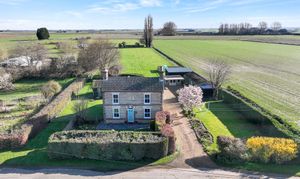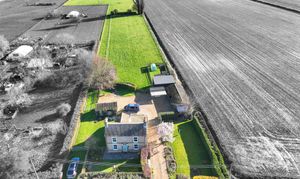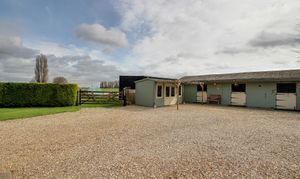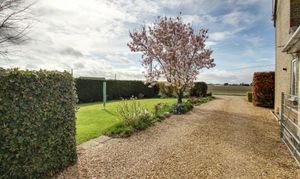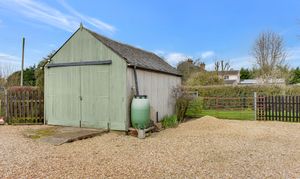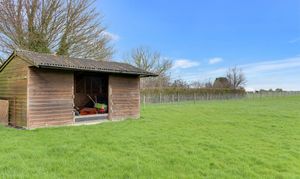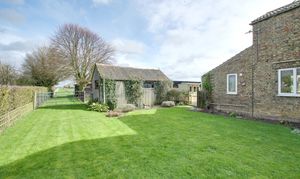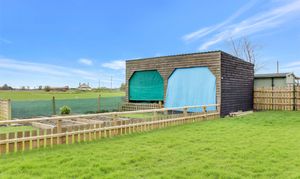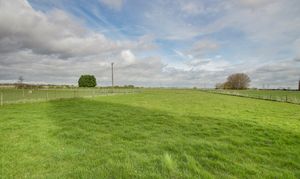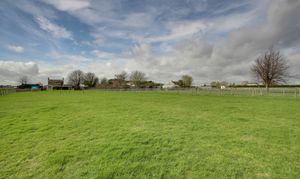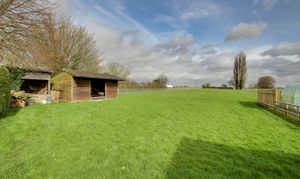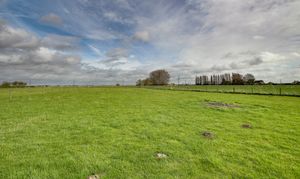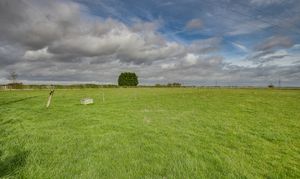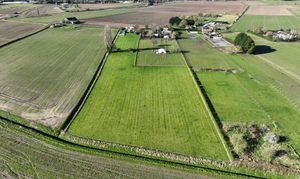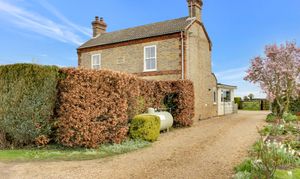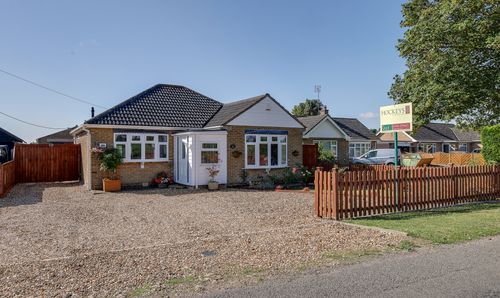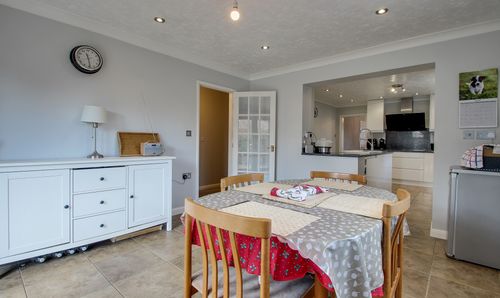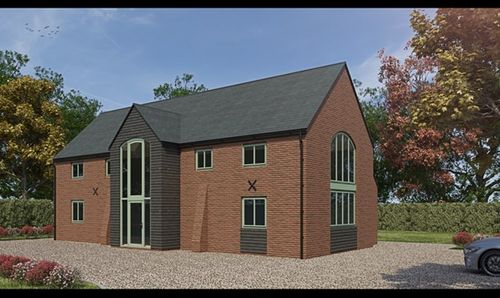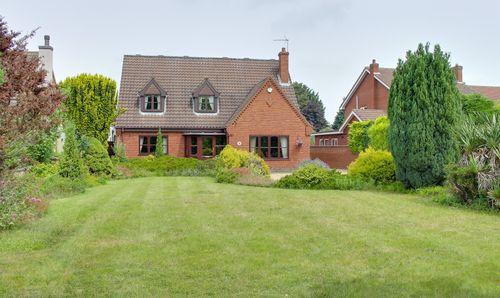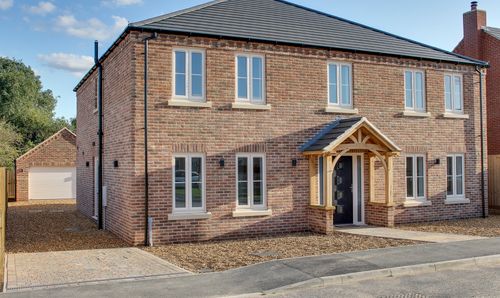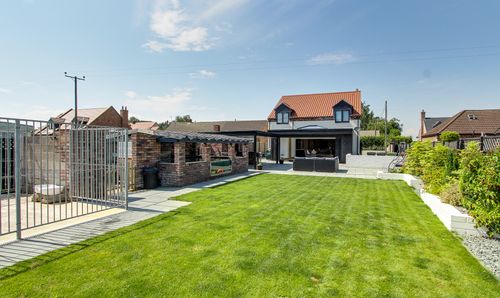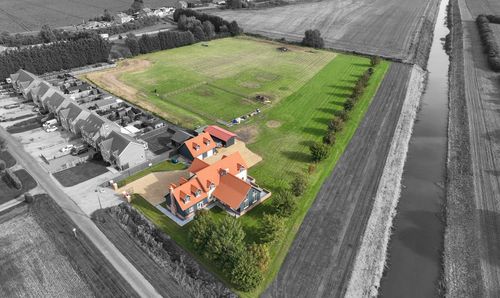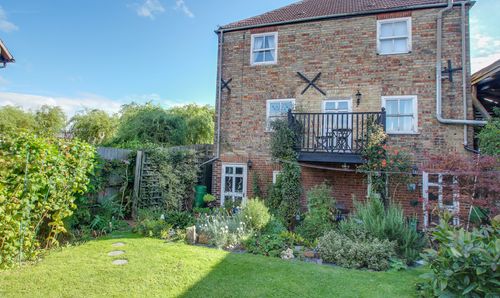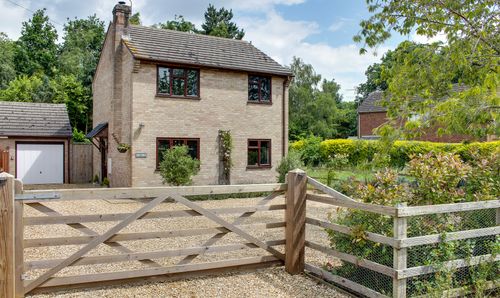Book a Viewing
Online bookings for viewings on this property are currently disabled.
To book a viewing on this property, please call Hockeys Estate Agents, on 01945 429842.
3 Bedroom Detached House, Fendyke Road, Outwell, PE14
Fendyke Road, Outwell, PE14

Hockeys Estate Agents
38 School Road, West Walton
Description
Nestled between the idyllic Norfolk villages of Emneth and Outwell, this equestrian property offers a picturesque rural setting. Surrounded by captivating field views, the property is situated on a generous plot spanning 3.4 acres, meticulously maintained to an exceptional standard.
Upon entering the property, you are greeted by a spacious lounge featuring a charming brick fireplace housing a multi fuel burning stove, perfect for cosy evenings.
Adjacent to the lounge is a versatile second reception room, ideal for use as a family room or an additional bedroom if desired, connected by a welcoming hall.
Continuing through the property, the lounge flows seamlessly into the well-appointed kitchen, offering convenient access to the breakfast room, utility room and rear porch.
A WC is conveniently located off the utility room for added convenience.
Ascending to the first floor, a landing leads to two generously sized double bedrooms, with the master bedroom boasting a mirror-fronted sliding door wardrobe. The front of the property showcases UPVC sash windows, adding to its aesthetic appeal.
Outside, the quality craftsmanship continues with a gravelled driveway leading to the rear of the property, adorned with an array of colourful trees and shrubs.
An additional driveway provides access to the paddocks at the rear, enhancing the property's functionality.
The rear of the property features a gravelled courtyard, offering ample gated off-road parking and provides access to the garage, summer house, barn, tack room, stable block and paddock one.
The stable block comprises three stables, complete with power connections, catering to the needs of equestrian enthusiasts.
Paddock one is laid to grass and enclosed by fencing, equipped with a field shelter, hay store and enclosed vegetable garden, with convenient access to the barn.
Paddock two mirrors the same lush grassy landscape, enclosed by fencing.
This stunning property not only offers breath-taking field views but also boasts excellent equestrian facilities in a highly sought-after location, making it a truly desirable home for those seeking countryside living combined with equestrian pursuits.
Services & Info
The property is connected to cesspit, double glazed with sash windows to front and LPG central heating. Council Tax band C - Kings Lynn and West Norfolk.
Location
Emneth is a village in the district of Kings Lynn & West Norfolk, it is situated within 3.2 miles of the town Cambridgeshire of Wisbech, 11.1 miles of the Norfolk town of Downham Market and 14.6 miles of the Norfolk town of Kings Lynn.
Village Information
Amenities include a primary & nursery school, convenience shop, hair salon, post office, fish & chip shop and Chinese takeaway, café/restaurant, pub and a bus service through the village.
Facilities
The nearest train station is within 9.9 miles away in March.
EPC Rating: F
Key Features
- Stunning Location
- Equestrian Property
- Plot 3.4 Acres
- Beautiful Home
- Multiple Reception Rooms
- Two/Three Bedrooms
- Stable Block housing Three Stables
- Multiple Fenced Paddocks with Field Views
- Timber Built Summer House
- Land Laid To Grass
Property Details
- Property type: House
- Price Per Sq Foot: £469
- Approx Sq Feet: 1,173 sqft
- Council Tax Band: C
Rooms
Hall
Door to front, stairs rising to the first floor, doors to lounge and family room/bedroom three.
Lounge
4.07m x 3.26m
Sash window to front, window to side, two radiators, brick fireplace housing multi fuel burning stove, wall mounted gas boiler, storage cupboard.
View Lounge PhotosFamily Room/Bedroom Three
3.76m x 3.33m
Sash window to front, radiator, brick fireplace housing multi fuel burning stove.
View Family Room/Bedroom Three PhotosKitchen
4.00m x 3.83m
Door to rear porch. window to rear and side, radiator, range of wall mounted and fitted base units, space for a range style oven, hooded extractor over, one and a quarter sink, plumbing for dishwasher, breakfast bar.
View Kitchen PhotosUtility Room
2.82m x 2.12m
Window to side, radiator, range of wall mounted and fitted base units, plumbing for washing machine, door to WC.
View Utility Room PhotosWC
1.23m x 0.80m
Window to side, WC.
Rear Porch
1.31m x 1.25m
Door to rear, door to kitchen, two windows to side.
Landing
Doors to bedrooms one, two and bathroom.
Bedroom One
3.77m x 3.46m
Sash window to front, radiator, built in mirror fronted sliding door wardrobe, airing cupboard.
View Bedroom One PhotosBathroom
2.86m x 2.60m
Window to side, radiator, WC, wash hand basin, freestanding slipper bath with floor standing tap over, shower cubicle housing mains shower, part tiled walls.
View Bathroom PhotosCourtyard
Laid to gravel offering multiple gated off road parking and leads to detached garage, various trees and shrubs, outside tap, coal bunker, lawned area, access to stable block, summerhouse, barn, tack room and five bar gate to paddock one.
View Courtyard PhotosTack Room
2.80m x 1.80m
Insulated, electric and light connected.
Summer House
4.29m x 2.29m
Timber built, double doors to front, two windows to front, electric and light connected.
View Summer House PhotosStable One
3.50m x 3.13m
Stable door to front.
Stable Two
Stable door to front.
Stable Three
3.50m x 3.13m
Stable door to front.
Paddock One
Laid to grass, enclosed via fencing, field shelter, hay store, enclosed veg garden that offers access to the barn.
View Paddock One PhotosFloorplans
Outside Spaces
Front Garden
Gravelled drive offers off road parking, gate offers access to rear, laid to lawn, LPG tank, various trees and shrubs, laid to lawn, additional drive with various gates at the side offers direct access to paddock one, two and courtyard lawned area.
View PhotosParking Spaces
Location
Properties you may like
By Hockeys Estate Agents
