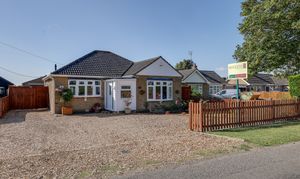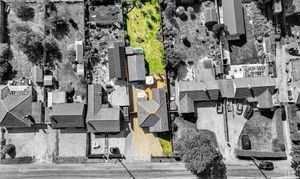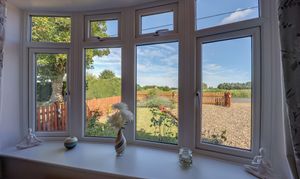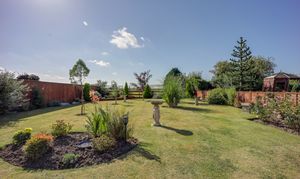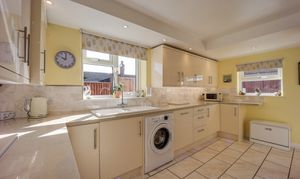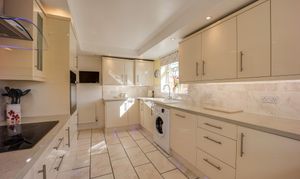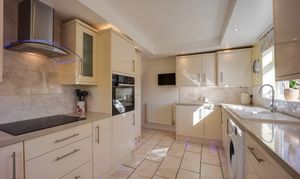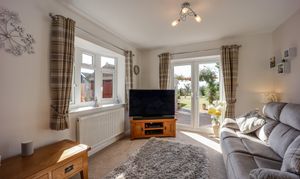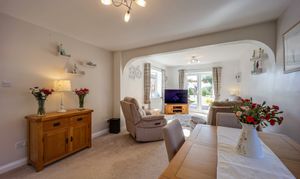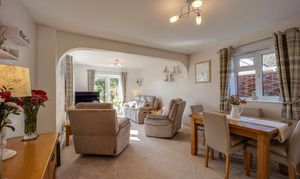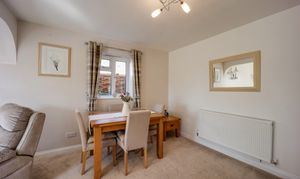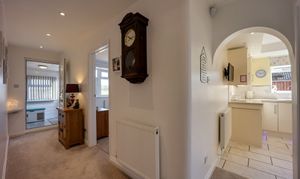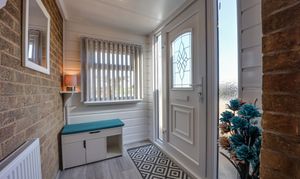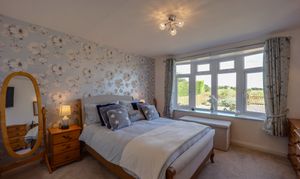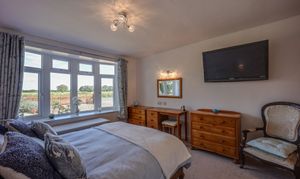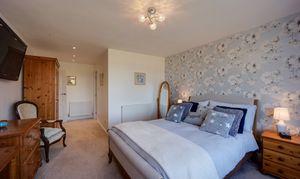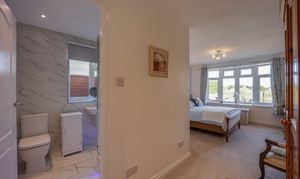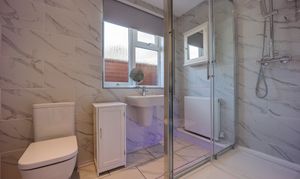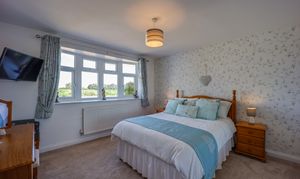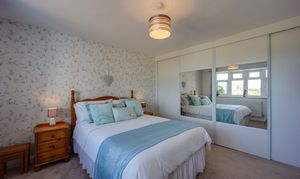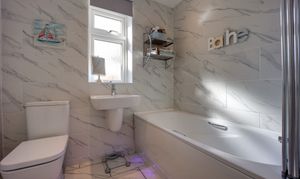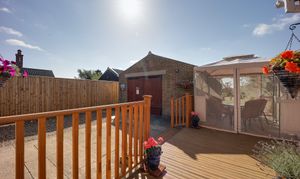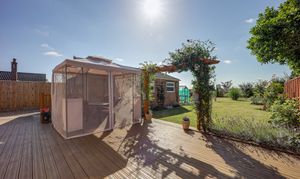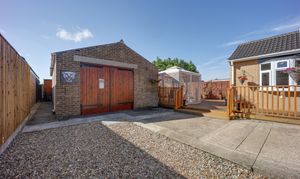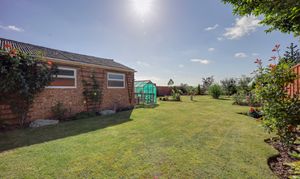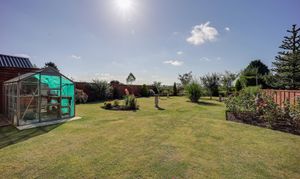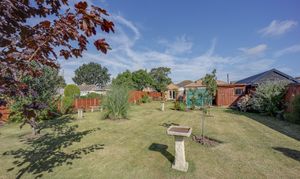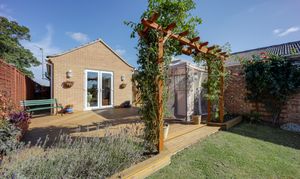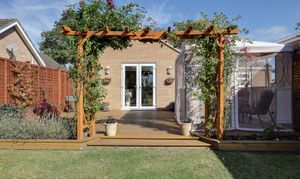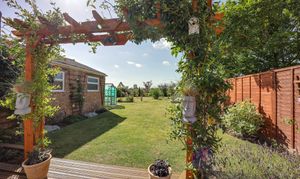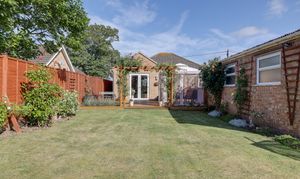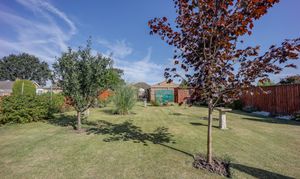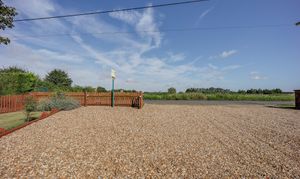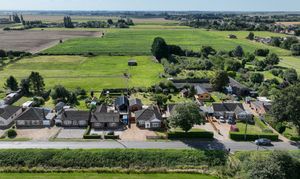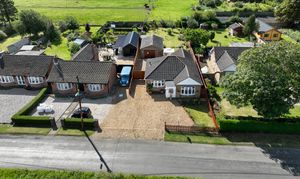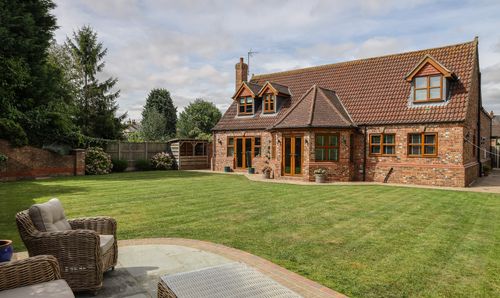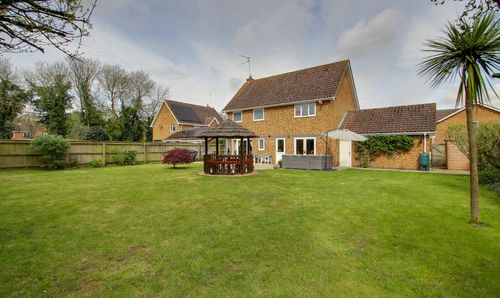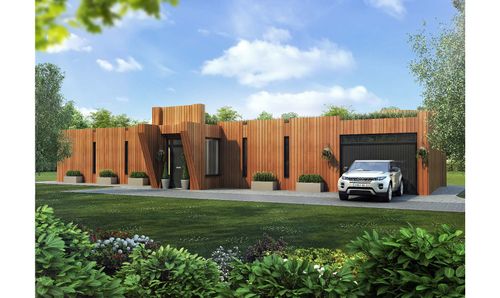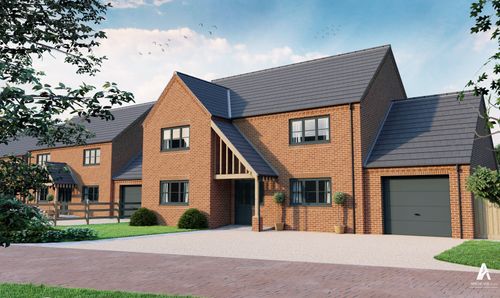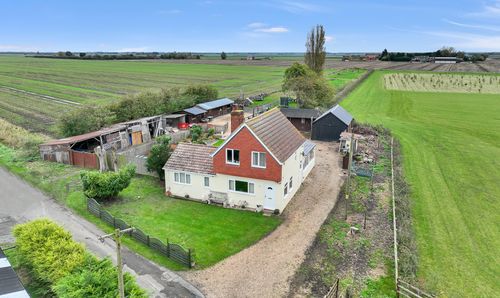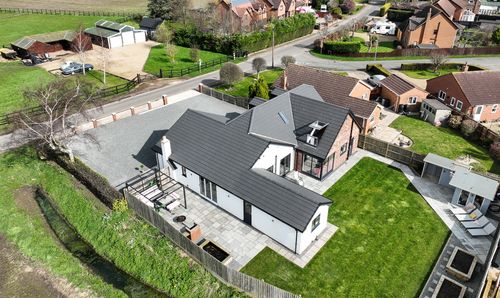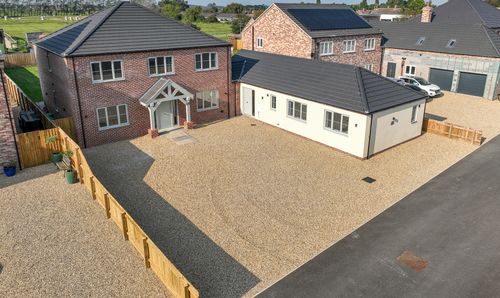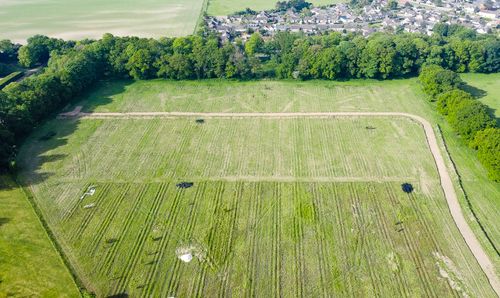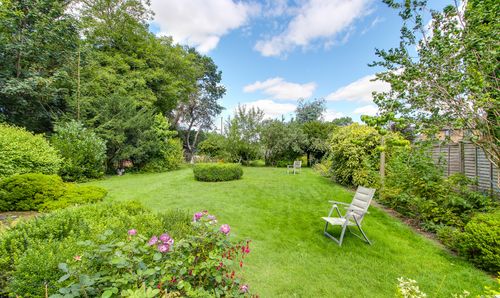Book a Viewing
Online bookings for viewings on this property are currently disabled.
To book a viewing on this property, please call Hockeys Estate Agents, on 01945 429842.
2 Bedroom Detached Bungalow, Hungate Road, Emneth, PE14
Hungate Road, Emneth, PE14

Hockeys Estate Agents
38 School Road, West Walton
Description
Located in the heart of the popular village of Emneth in Norfolk, this extended detached bungalow boasts picturesque field views to both the front and rear.
The stunning presentation of this property is immediately evident as you step through the porch into the welcoming entrance hall.
The spacious lounge/diner offers a perfect setting for relaxation, with garden views and sunshine flooding the room with natural light.
The modern kitchen is equipped with integrated appliances, making meal preparation a joy. Its eye catching colour feature lighting create a welcoming ambiance.
Two double bedrooms provide comfortable accommodation, with the master bedroom benefiting from an ensuite while a family bathroom caters to the needs of both residents and guests.
The breath taking garden is a true highlight of this property, featuring a variety of plants and trees creating a tranquil outdoor space.
A generously sized detached garage/workshop provides ample storage space or a workshop area for those with hobbies, completing this exceptional home.
A gravelled driveway offers multiple off road parking spaces, while double gates provide convenient vehicular access to the rear of the property and the detached garage.
The blanket of lawn is perfect for outdoor activities or relaxing in the sun, while various trees and shrubs add to the overall charm of the garden.
A raised decked terrace area provides a great spot for al fresco dining or simply unwinding after a long day. Additionally, a timber shed with electric and light connected, a greenhouse and an outside tap and electric point offer practical amenities for gardening enthusiasts.
The detached garage is a valuable asset, offering additional storage space or potential for use as a workshop.
With its combination of attractive living spaces and impressive outdoor features, this property presents a rare opportunity to own a home that truly has it all.
Services & Info
The property is connected to a septic tank, double glazed and has gas central heating. Council Tax band B - Kings Lynn and West Norfolk.
Location
Emneth is a village in the district of Kings Lynn & West Norfolk, it is situated within 3.2 miles of the town Cambridgeshire of Wisbech, 11.1 miles of the Norfolk town of Downham Market and 14.6 miles of the Norfolk town of Kings Lynn.
Village Information
Amenities include a primary & nursery school, convenience shop, hair salon, post office, fish & chip shop and Chinese takeaway, pub and a bus service through the village.
Facilities
The nearest train station is within 9.9 miles away in March.
EPC Rating: C
Virtual Tour
Key Features
- Popular Village Location
- Field Views to Front and Rear
- Extended Detached Bungalow
- Stunning Presentation
- Spacious Lounge/Diner with Garden Views
- Modern Kitchen with integrated Appliances
- Two Double Bedrooms
- Ensuite to Master
- Eye Catching Garden
Property Details
- Property type: Bungalow
- Price Per Sq Foot: £332
- Approx Sq Feet: 980 sqft
- Plot Sq Feet: 8,805 sqft
- Council Tax Band: B
Rooms
Lounge/Diner
7.14m x 3.61m
Double doors to rear, two windows to side, two radiators.
View Lounge/Diner PhotosKitchen
4.50m x 2.69m
Door to side, window to rear and side, radiator, range of wall mounted and fitted base units, fitted oven, electric hob, extractor, one and a quarter ceramic sink, tiled splashbacks, integrated fridge/freezer, integrated dishwasher, plumbing for washing machine, tiled floor.
View Kitchen PhotosEnsuite
2.42m x 1.75m
Window to side, radiator, WC, wash hand basin, shower cubicle housing mains shower, fully tiled walls, tiled floor, extractor.
View Ensuite PhotosBedroom Two
3.67m x 3.51m
Window to front, radiator, range of fitted sliding door wardrobes.
View Bedroom Two PhotosBathroom
2.19m x 2.12m
Window to rear, radiator, WC, wash hand basin, bath with shower attachment and shower screen, fully tiled walls, storage cupboard, extractor.
View Bathroom PhotosDetached Garage
8.16m x 5.06m
Double doors to front, two windows to side, door to side, electric and light connected.
View Detached Garage PhotosFloorplans
Outside Spaces
Front Garden
Gravelled drive offers multiple off road parking, double gates offer vehicular access to rear and detached garage, lawned area, various trees and shrubs, gate to rear.
View PhotosRear Garden
Laid to lawn, raised decked terrace area, timber she with electric and light connected, greenhouse, various trees and shrubs, outside tap, electric point, field views.
View PhotosParking Spaces
Garage
Capacity: 2
Detached garage with electric and light connected.
Off street
Capacity: 3
Gravelled drive offers multiple off road parking.
Location
Properties you may like
By Hockeys Estate Agents
