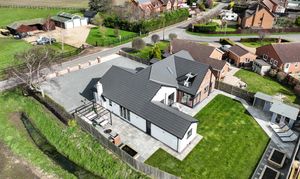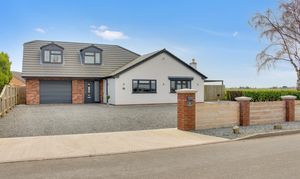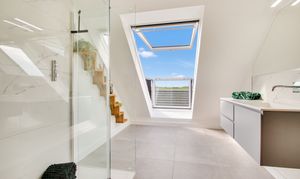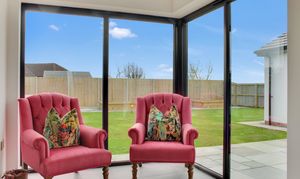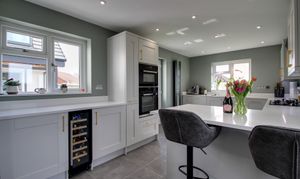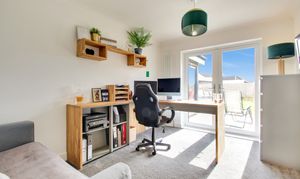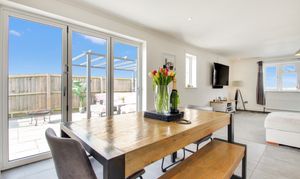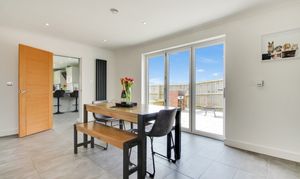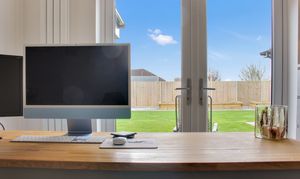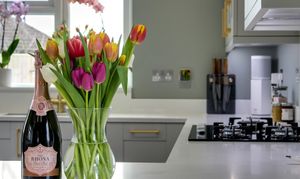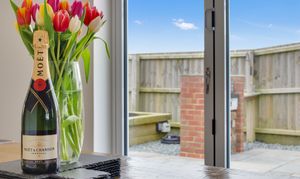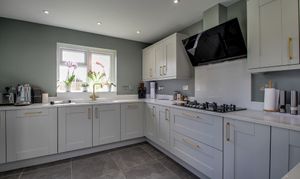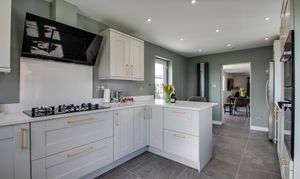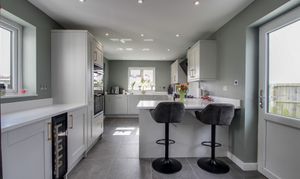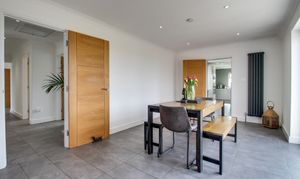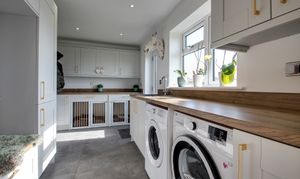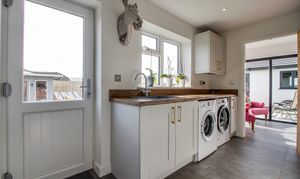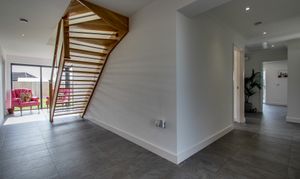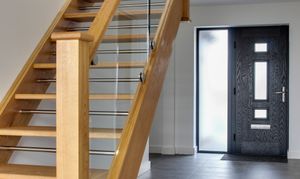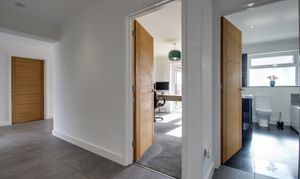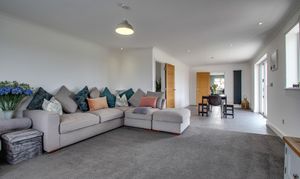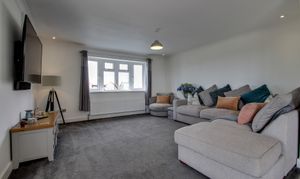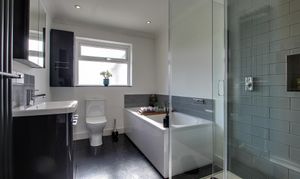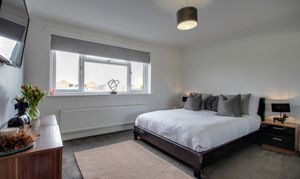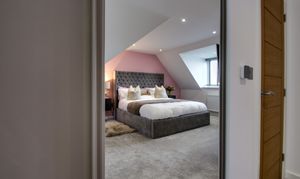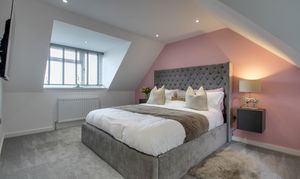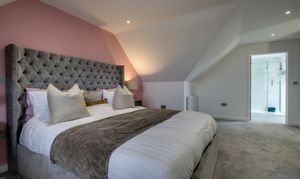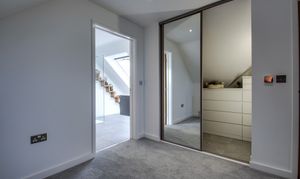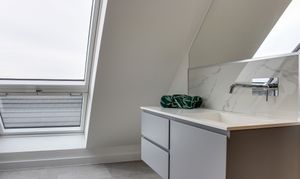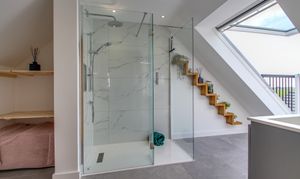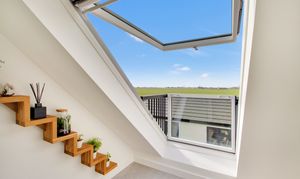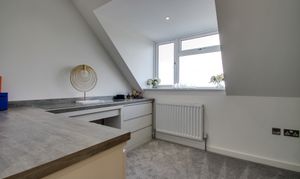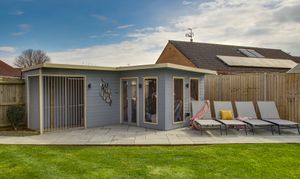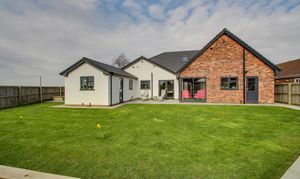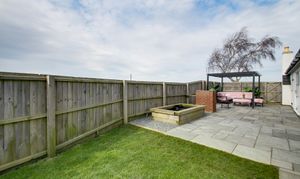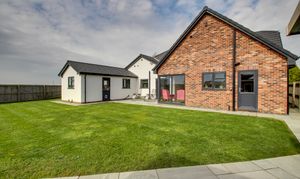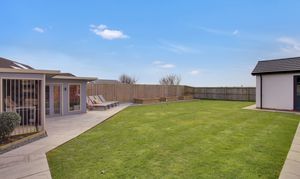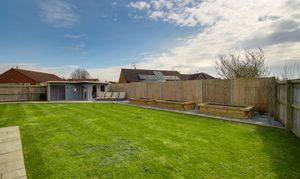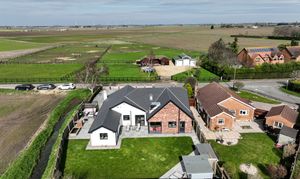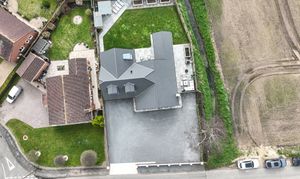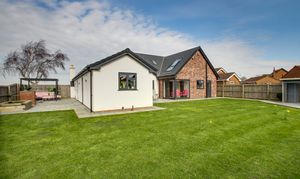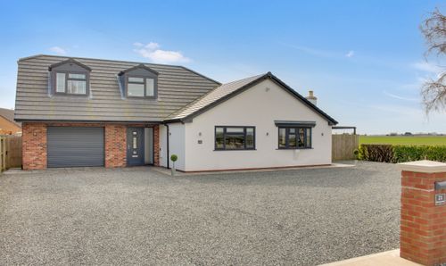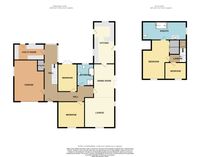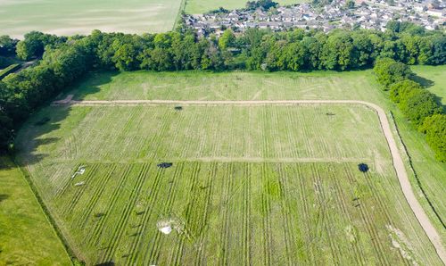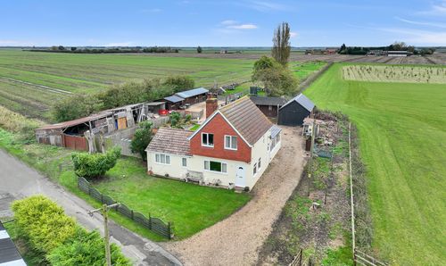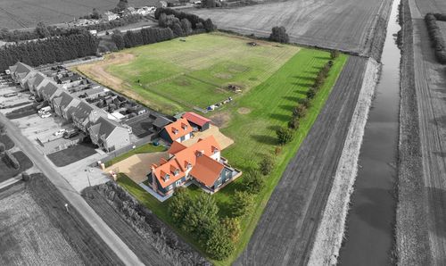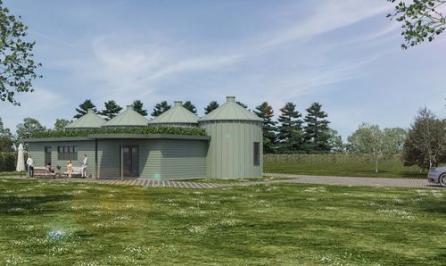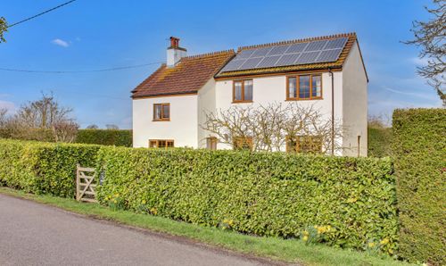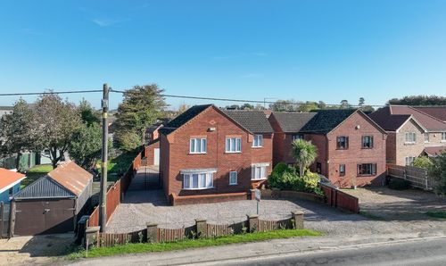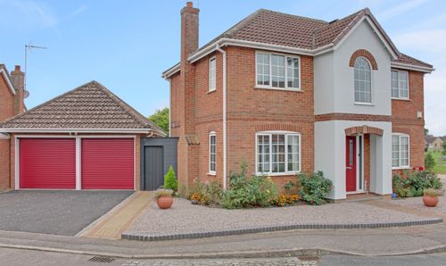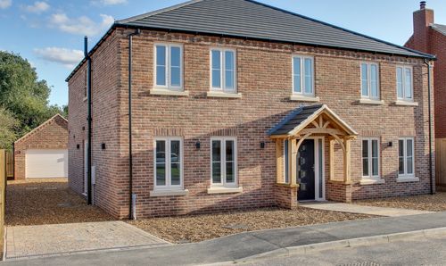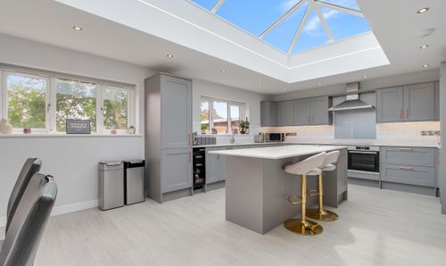Book a Viewing
Online bookings for viewings on this property are currently disabled.
To book a viewing on this property, please call Hockeys Estate Agents, on 01945 429842.
4 Bedroom Detached House, Ropers Gate, Lutton, PE12
Ropers Gate, Lutton, PE12

Hockeys Estate Agents
38 School Road, West Walton
Description
Nestled on the edge of the picturesque village of Lutton and sitting on a plot approaching quarter of an acre, this beautifully presented and heavily extended detached chalet bungalow offers a tranquil retreat with breath taking views of the surrounding fields. This idyllic setting provides the perfect backdrop for relaxation and outdoor entertaining, with a meticulously landscaped garden featuring multiple patio areas where you can bask in the sun's warmth throughout the day.
A highlight of the outdoor space is the charming timber-built summerhouse, complete with an attached kennel, providing a cosy retreat for both humans and furry companions alike.
The South facing garden has been thoughtfully designed to maximize enjoyment and serenity, offering a haven for nature lovers and social gatherings.
Upon entering the property, you're greeted by an L-shaped entrance which seamlessly combines the original building with the new, setting the tone for the blend of style and modernity found throughout.
A feature fully glassed window offers captivating views of the rear garden, inviting the outside in and floods the space with natural light, perfect for reading a book.
The bespoke oak staircase, adorned with lighting, leads gracefully to the first floor, where you'll find a luxurious master suite boasting a mirror-fronted walk-in wardrobe and a stunning ensuite bathroom.
The ensuite is truly exceptional, featuring a walk-in balcony window overlooking fields, creating a peaceful sanctuary for relaxation.
You will also find the fourth bedroom which doubles as a spacious dressing room if required.
The ground floor is equally impressive, with a spacious lounge overlooking the front and an open-plan dining room, seamlessly flowing onto the outdoor patio area through bi-folding doors.
The modern and stylish kitchen is a chef's delight, with Silestone worktops and integrated appliances ensuring both functionality and elegance.
Accommodation on the ground floor comprises two double bedrooms, one of which doubles as a home office and boasts double doors leading out to the rear garden.
A luxurious bathroom completes the ground floor, featuring contemporary fixtures and a walk-in shower cubicle with Aqualisa digital mains shower.
Outside, the property benefits from a gravelled driveway providing ample off-road parking, with brick pillars already equipped for the installation of electric gates.
The garage, accessed via an electric remote-controlled roller door, offers additional storage space and is conveniently connected to the main house.
Combining spacious living with modern comforts, this exquisite property offers a rare opportunity to enjoy countryside living at its finest, with every detail meticulously crafted to create a truly exceptional home.
Services & Info
This home is connected to a septic tank, gas central heating and has UPVC double glazed windows throughout. There is also a water softener fitted and ultra fast broadband installed. There is also a wired CCTV system. The property is council tax band C.
Location
Lutton is a village close to Long Sutton in Lincolnshire, it is situated within 16.4 miles of Spalding and 15.6 miles of the Norfolk town of Kings Lynn.
Facilities
The nearest train station is 15.6 miles away in Kings Lynn, the nearest hospitals are the North Cambs Hospital in Wisbech (11.0 miles) and the Queen Elizabeth Hospital in Kings Lynn (17.6 miles).
EPC Rating: C
Virtual Tour
Key Features
- Stunning Detached Family Home
- Total Plot approaching quarter of an acre
- Presented to the Highest Standard
- Open Plan Living Room/Dining Room
- Kitchen with Silestone Worktops
- Four Bedrooms - Two Bathrooms
- Garage with a Remote Controlled Electric Door
- L Shaped Timber Summerhouse/Kennel
- South Facing Landscaped Garden
Property Details
- Property type: House
- Price Per Sq Foot: £225
- Approx Sq Feet: 2,110 sqft
- Plot Sq Feet: 9,623 sqft
- Council Tax Band: C
Rooms
Hall
Door to front, two radiators, two fully glassed feature windows to rear and side, bespoke oak staircase rising to the first floor, storage cupboard housing radiator, doors to all rooms.
View Hall PhotosLounge
4.38m x 4.38m
Window to front, window to side, radiator, open plan to dining room.
View Lounge PhotosDining Room
5.00m x 3.07m
Bi-folding doors to side, feature radiator, open plan to lounge, doors to the kitchen and hall.
View Dining Room PhotosKitchen
6.10m x 3.00m
Two doors to side, window to rear, window to side, feature radiator, range of wall mounted and fitted base units with Silestone worktops and matching splashbacks, breakfast bar, fitted oven, fitted combi oven, five ring gas hob, feature extractor over, twin sink, integrated dishwasher, integrated bin, wine cooler, space for an American style fridge/freezer, Instant boiling tap USB and USB C double socket, tiled floor.
View Kitchen PhotosUtility Room
4.40m x 2.31m
Door to rear, window to rear, range of wall mounted and fitted base units with built in dog crates, sink, worktop with matching splashbacks, radiator, plumbing for washing machine, space for a tumble dryer, ceramic tiled floor.
View Utility Room PhotosGround Floor Bedroom Two
3.88m x 3.77m
Window to front, radiator, TV point
View Ground Floor Bedroom Two PhotosGround Floor Bedroom Three
3.77m x 2.79m
Double doors to rear, radiator.
View Ground Floor Bedroom Three PhotosGround Floor Bathroom
3.17m x 2.14m
Window to rear, feature radiator, WC, wash hand basin with storage below, bath with feature wall mounted taps and digital automatic Aqualisa bath filler(function to auto fill and shut off once full)walk in shower cubicle housing Aqualisa digital mains shower, tiled splashbacks, tiled floor, extractor.
View Ground Floor Bathroom PhotosLanding
Skylight window, doors to bedrooms one and four.
Bedroom One
5.69m x 3.92m
Window to front, two radiators, mirror fronted sliding door walk in wardrobe, door to ensuite, TV point, USB and USB C double sockets either side of bed alongside separate switch to operate main light next to the bed.
View Bedroom One PhotosEnsuite
Walk in balcony window, heated towel rail, WC, wall hung Lusso Stone hand basin with storage below, walk in shower cubicle housing Aqualisa digital mains shower, tiled splashbacks, tiled floor, extractor, heated towel warmer with towel bars fitted
View Ensuite PhotosBedroom Four
3.12m x 2.44m
Window to front, radiator, range of fitted drawers, TV point
View Bedroom Four PhotosGarage
5.71m x 4.25m
Electric remote controlled roller door to front, window to side, window to entrance hall, tap, electric and light connected.
View Garage PhotosFloorplans
Outside Spaces
Front Garden
Granite driveway offers multiple off road parking and leads to garage, two gates to rear, brick pillars with power connected for a electric gate, multiple up and down lighting, side gate to either side of property
View PhotosRear Garden
South facing, laid to lawn, feature paved patio area with matching path leading to the summerhouse/kennel(with electric and lighting outside and inside, kennel has built in drainage to the sceptic tank) various raised beds with granite borders, additional paved patio area, raised pond, outside tap, hot water tap with temperature cap, various electric points, outdoor lighting.
View PhotosParking Spaces
Garage
Capacity: 1
Garage with electric garage door.
Off street
Capacity: 15
Gravelled drive offers multiple off road parking.
Location
Properties you may like
By Hockeys Estate Agents
