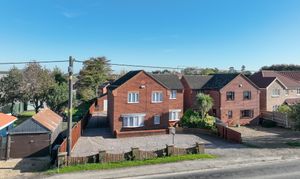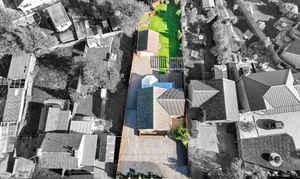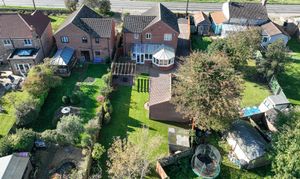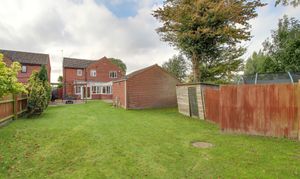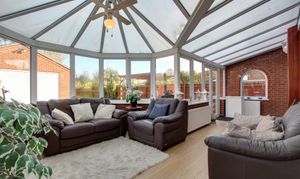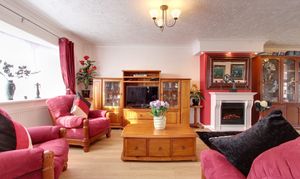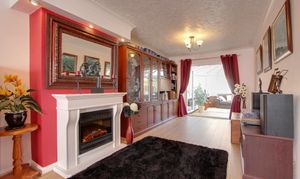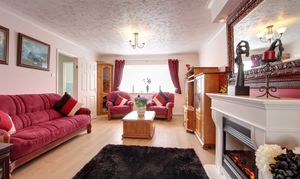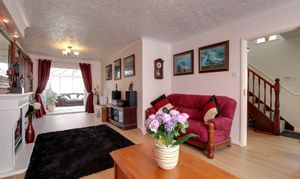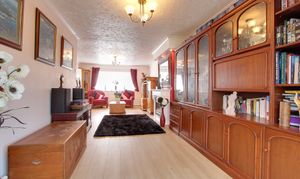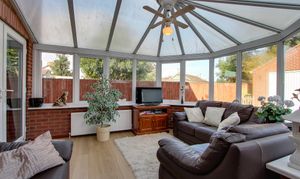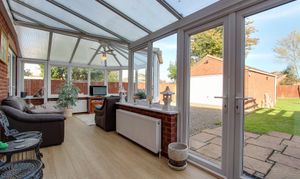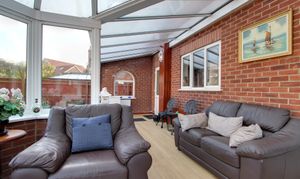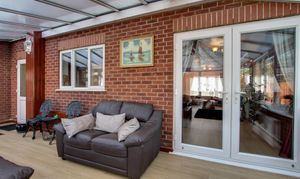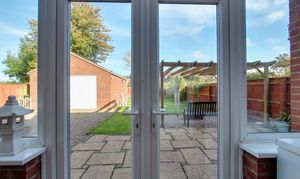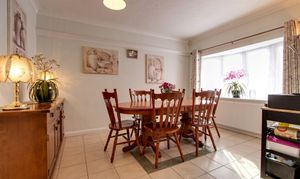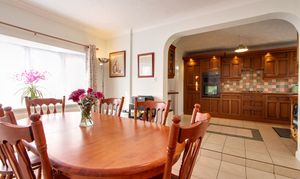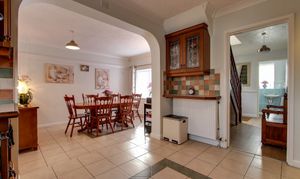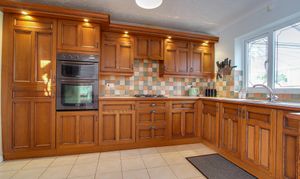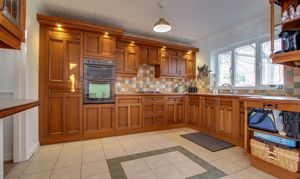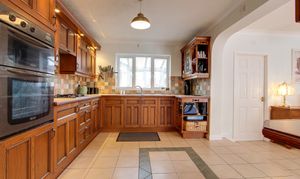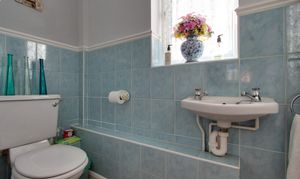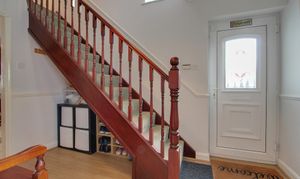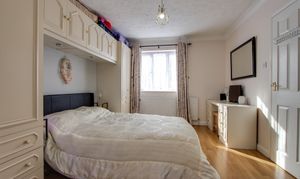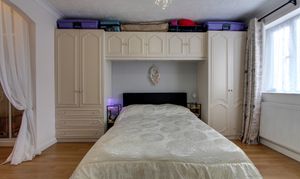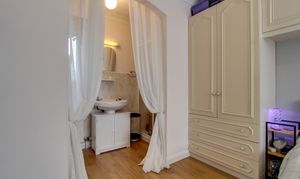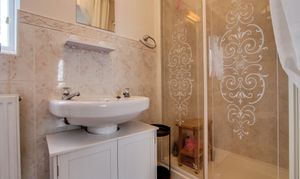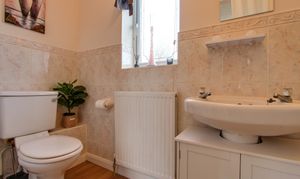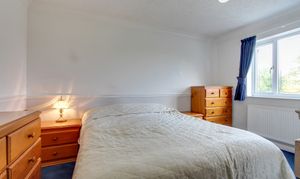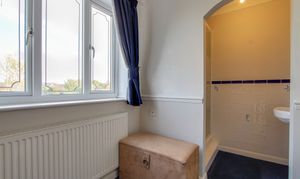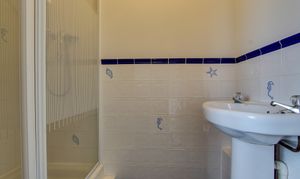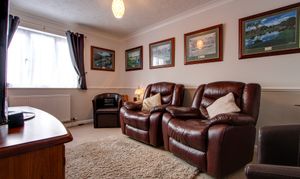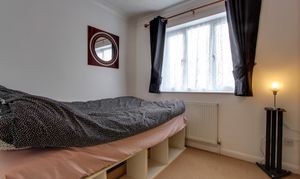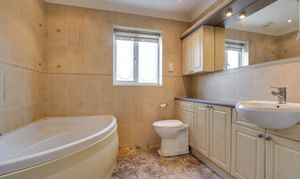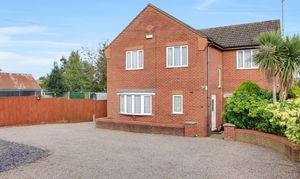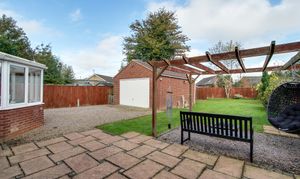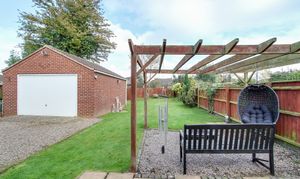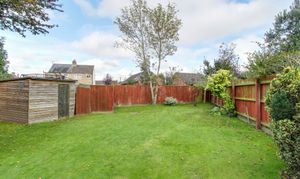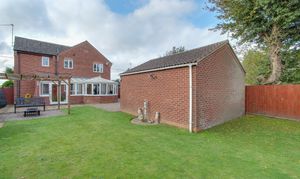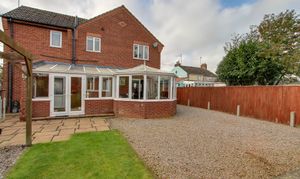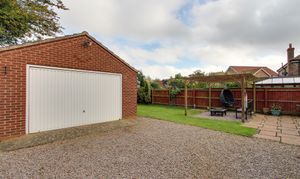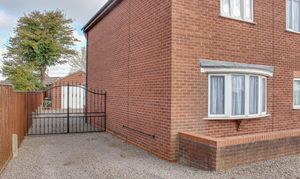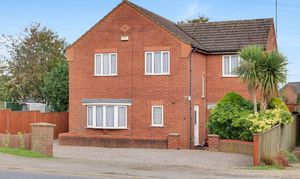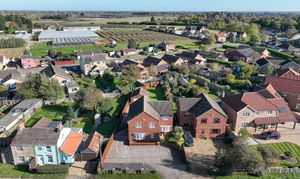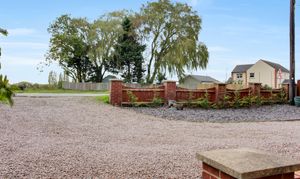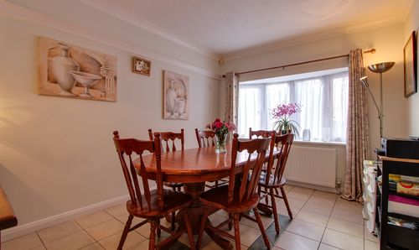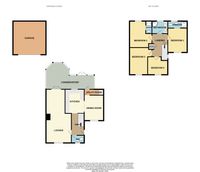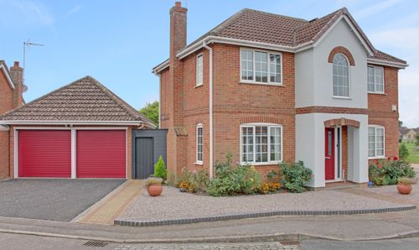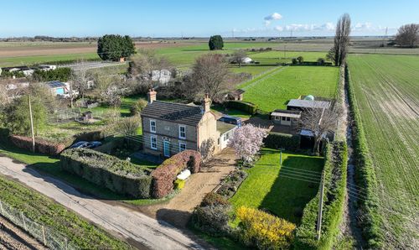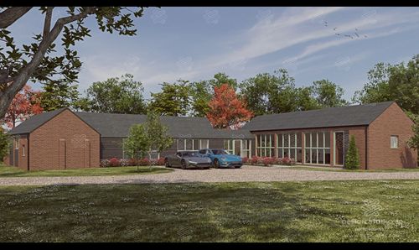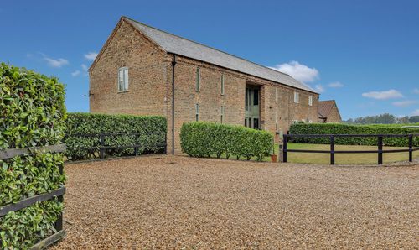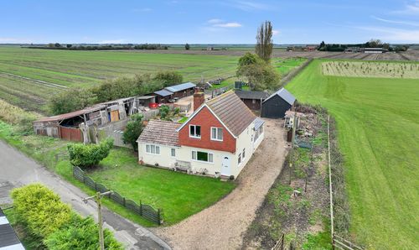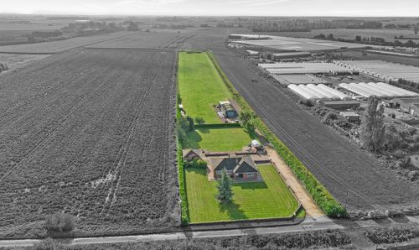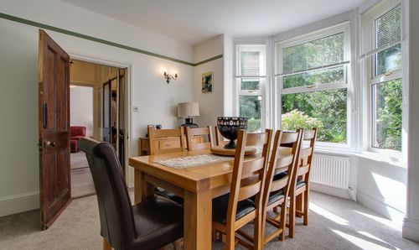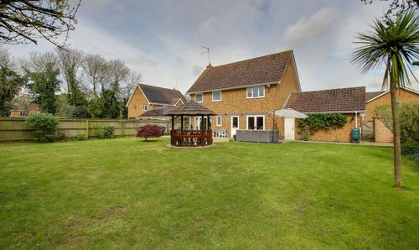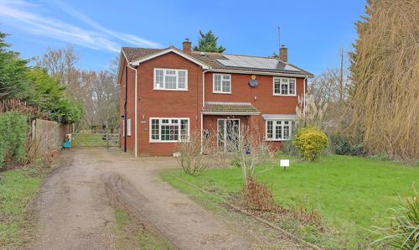Book a Viewing
Online bookings for viewings on this property are currently disabled.
To book a viewing on this property, please call Hockeys Estate Agents, on 01945 429842.
4 Bedroom Detached House, Outwell Road, Emneth, PE14
Outwell Road, Emneth, PE14

Hockeys Estate Agents
38 School Road, West Walton
Description
NO ONWARD CHAIN
This fantastic detached family home situated on the outskirts of Emneth, offers a wealth of space and a multitude of versatile living areas for the modern family.
Upon entering the property, you are greeted by a spacious entrance hall leading to the multiple reception rooms including a lounge and dining room, perfect for entertaining guests or relaxing with loved ones.
The highlight of this property is undoubtedly the stunning conservatory, flooded with natural light and offering a tranquil space to enjoy the picturesque views of the delightful rear garden.
The property also benefits from a kitchen, utility room and convenient WC all on the ground floor.
Upstairs, the landing provides access to four generously sized bedrooms, two of which boast ensuite facilities, while the family bathroom caters to the remaining bedrooms.
Externally, the property features a gravelled drive providing ample off-road parking, with double gates allowing for vehicular access to the rear garden and double garage.
The rear garden is a true oasis, laid to lawn with a paved patio area ideal for alfresco dining, while various trees and shrubs create a peaceful and private setting.
Additional features include a timber-built shed, outside tap and the convenience of no onward chain, making this property a must-see for discerning buyers seeking a family home effortlessly balancing comfort and style.
Viewings are highly recommended to fully appreciate all this property has to offer.
Services & Info
The property is connected to mains drainage, double glazed and has gas central heating. Council Tax band D - Kings Lynn and West Norfolk.
Location
Emneth is a village in the district of Kings Lynn & West Norfolk, it is situated within 3.2 miles of the town Cambridgeshire of Wisbech, 11.1 miles of the Norfolk town of Downham Market and 14.6 miles of the Norfolk town of Kings Lynn.
Elm is a village in the Fenland District of Cambridgeshire, it is situated within 2.4 miles of the Cambridgeshire town of Wisbech and 8.7 miles of the Cambridgeshire town of March.
Village Information
Amenities in Emneth include a primary & nursery school, convenience shop, hair salon, post office, fish & chip shop and Chinese takeaway, take away cafe, pub and a bus service through the village.
EPC Rating: C
Key Features
- Detached Family Home
- Multiple Reception Rooms
- Stunning Conservatory
- Four Bedrooms
- Two Ensuites
- Family Bathroom
- Double Detached Garage
- Delightful Rear Garden
- No Onward Chain
- Viewing Advised
Property Details
- Property type: House
- Price Per Sq Foot: £246
- Approx Sq Feet: 1,421 sqft
- Plot Sq Feet: 5,866 sqft
- Council Tax Band: D
Rooms
WC
2.00m x 0.92m
Window to front, radiator, WC, wash hand basin, part tiled walls, extractor.
View WC PhotosLounge
8.29m x 3.94m
Narrowing 2.95m - Bay window to front, two radiators, double doors to conservatory, feature electric fire.
View Lounge PhotosKitchen
3.73m x 2.97m
Window to conservatory, radiator, range of wall mounted and fitted base units, fitted double oven, gas hob, extractor over, one and a quarter sink, tiled splashbacks, integrated dishwasher, integrated fridge, tiled floor, arch to dining room.
View Kitchen PhotosConservatory
7.46m x 4.14m
Narrowing to 2.27m - Double doors to rear, various windows, three radiators, part brick construction.
View Conservatory PhotosUtility Room
0.91m x 3.00m
Door to conservatory, tiled floor, plumbing for washing machine.
Landing
Window to side, loft access, linen cupboard, doors to all rooms.
Bedroom One
3.75m x 3.18m
Window to front, radiator, range of fitted wardrobes and drawers, arch to ensuite.
View Bedroom One PhotosEnsuite
3.19m x 1.09m
Window to rear, radiator, WC, wash hand basin, shower cubicle housing electric shower, part tiled walls, extractor.
View Ensuite PhotosEnsuite
1.94m x 0.97m
Wash hand basin, shower cubicle housing mains shower, part tiled walls.
View Ensuite PhotosBathroom
2.47m x 2.25m
Window to rear, radiator, WC and wash hand basin inset to fitted furniture, corner bath, fully tiled walls, extractor.
View Bathroom PhotosDouble Detached Garage
5.10m x 5.20m
Up and over door to front, door to side, electric and light connected.
View Double Detached Garage PhotosAgent Note
Please note the property is located on the A1101.
Floorplans
Outside Spaces
Front Garden
Gravelled drive offers multiple off road parking, double gates offer vehicular access to rear and double garage, various trees and shrubs.
View PhotosRear Garden
Laid to lawn, paved patio area, gravelled area, various trees and shrubs, outside tap, timber built shed, access to garage.
View PhotosParking Spaces
Location
Properties you may like
By Hockeys Estate Agents
