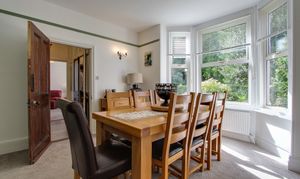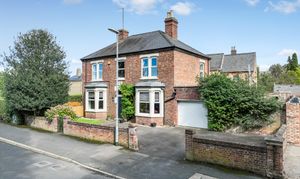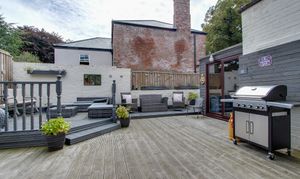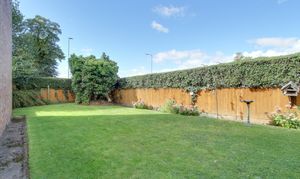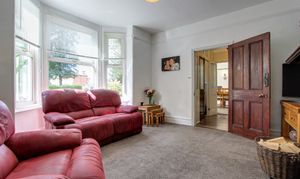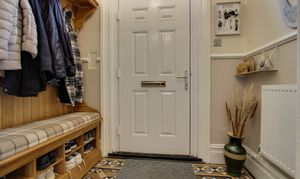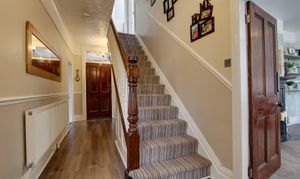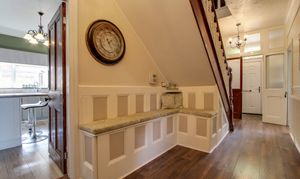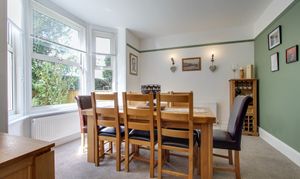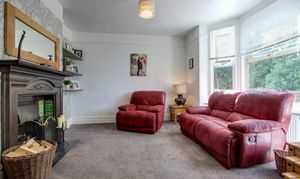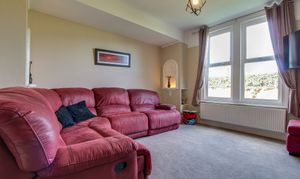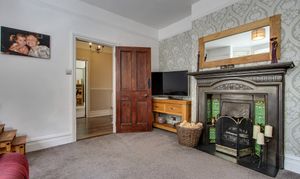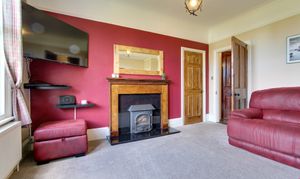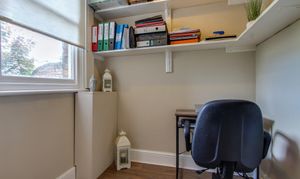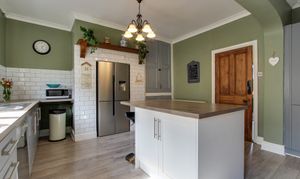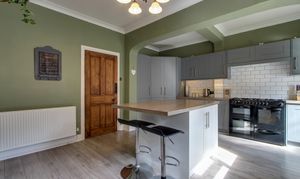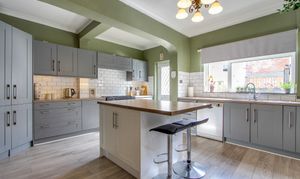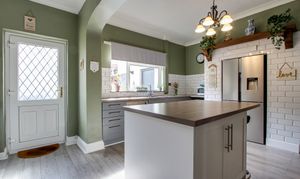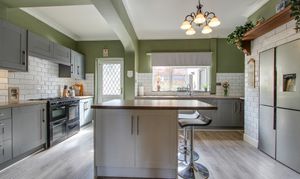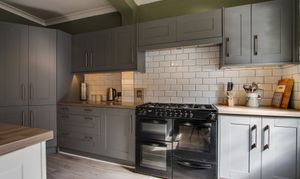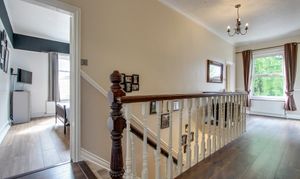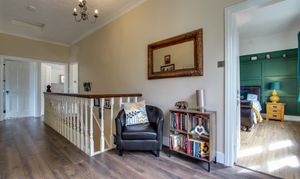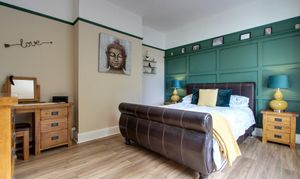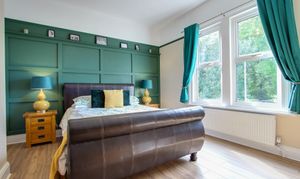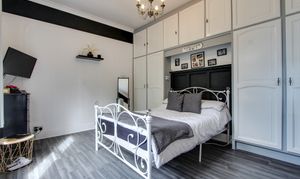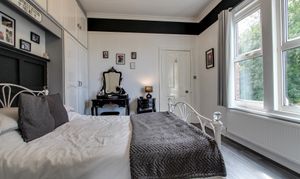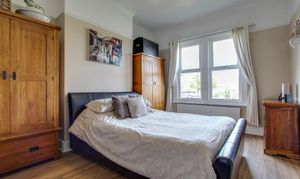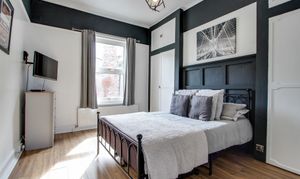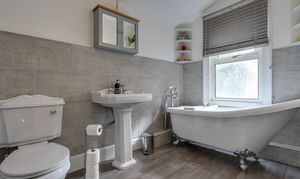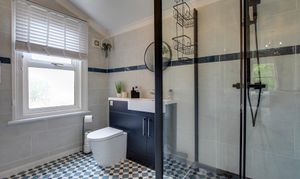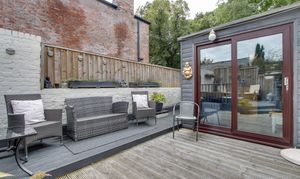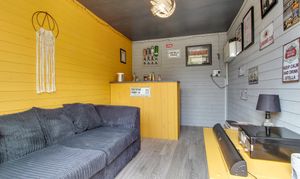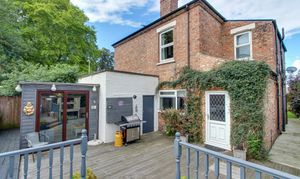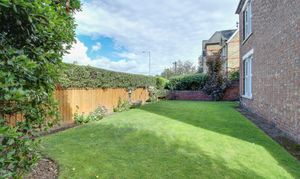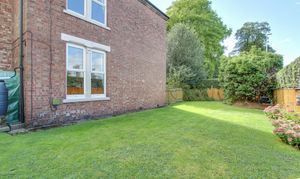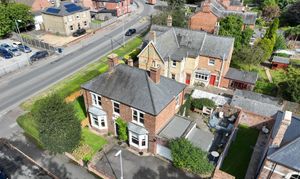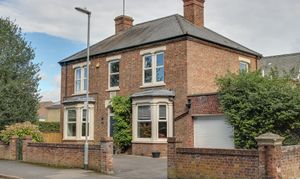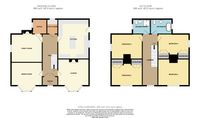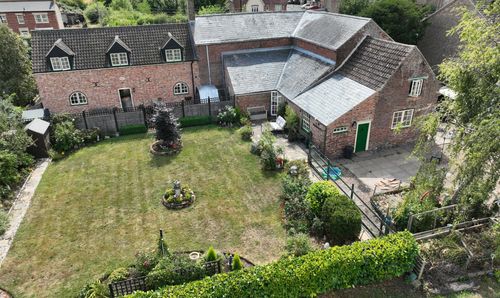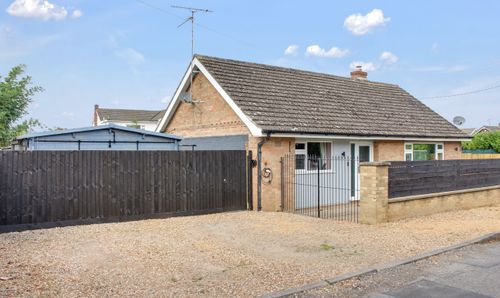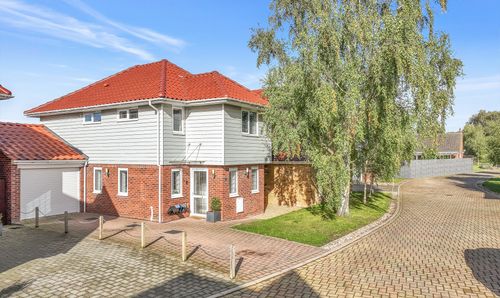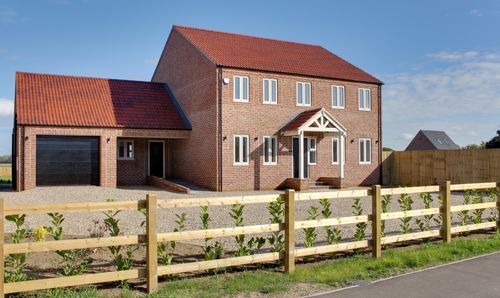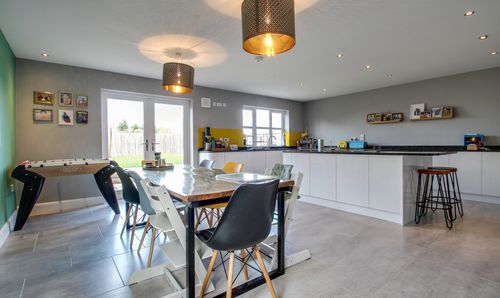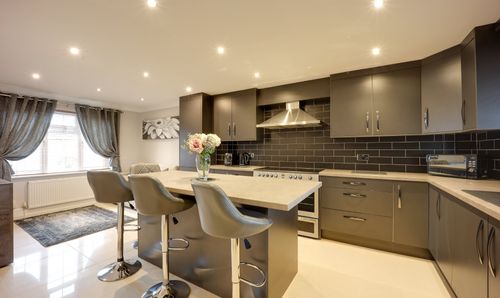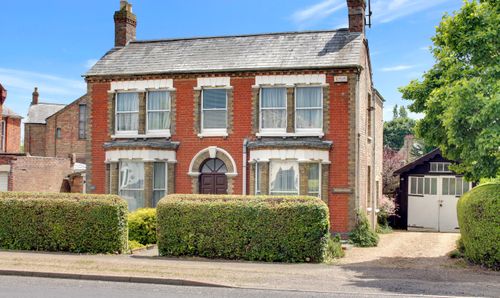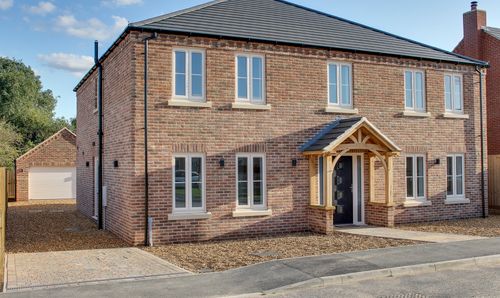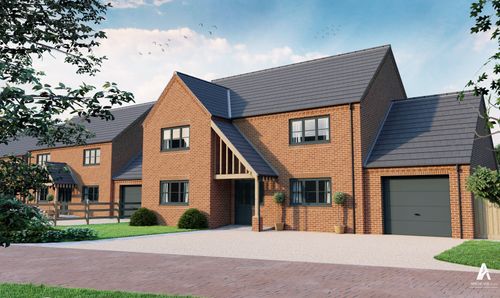Book a Viewing
Online bookings for viewings on this property are currently disabled.
To book a viewing on this property, please call Hockeys Estate Agents, on 01945 429842.
4 Bedroom Detached House, Townshend Road, Wisbech, PE13
Townshend Road, Wisbech, PE13

Hockeys Estate Agents
38 School Road, West Walton
Description
Located in a picturesque part of town, this exquisite detached Victorian family home offers the perfect blend of timeless elegance and modern comforts.
Overlooking the serene Wisbech Park, this property boasts a grand porch with a feature tiled floor leading to a welcoming hall with fitted seating area, setting the tone for the sophistication that awaits within.
With four reception rooms offering versatile living spaces, this home is ideal for entertaining guests or enjoying quiet family evenings. The stunning kitchen is a true focal point of the house, complete with a range-style oven, while a separate utility room adds convenience to daily tasks.
Upstairs, a spacious landing leads to four double bedrooms, ensuring everyone has their own private oasis. The property also features a well-appointed bathroom and shower room, adding to the allure of this charming abode.
Outside, the front, side and rear gardens provide ample outdoor space for relaxation and recreation, with a garden outbuilding perfect for entertaining. Additionally, a garage and multiple off-road parking spaces cater to the needs of modern living, completing this wonderful family home.
The outside space of this property is equally as impressive, with a hardstanding drive offering off-road parking and leading to the garage, providing both convenience and security for residents and guests. The lush lawned area creates a welcoming atmosphere, while a gate to the side garden invites exploration of the various shrubs and greenery that adorn the property. The side garden, laid to lawn, offers a peaceful retreat, while a gate to the rear garden allows for seamless outdoor living. The rear garden is a true sanctuary, featuring decking perfect for outdoor dining and entertaining. A raised decked seating area provides a vantage point to admire the surrounding beauty, while a door to the garage adds functionality. An outside tap ensures easy access to water for gardening or cleaning tasks, while a door to the outbuilding provides a convenient space for storage or hobbies. The outbuilding itself is a hidden gem, with a patio door to the front, electric and light connected, offering endless possibilities for use. Additionally, a roller door to the front of the garage, also with electric and light connected, ensures that vehicles and belongings can be stored and protected with ease. With a hardstanding drive offering multiple off-road parking spaces, this property showcases a thoughtful design that caters to the needs of a modern family lifestyle, making it a truly remarkable place to call home.
Services & Info
This home is connected to mains drainage and has gas fired central heating. Council Tax band E - Fenland District Council.
Location
Sitting in the county of Cambridgeshire in Fenland, Wisbech is known as the capital of the Fens. It's situated within 13.6 miles of the Norfolk town of Kings Lynn, 22.6 miles of the Cambridgeshire city of Peterborough and 26.5 miles of the Norfolk coast.
Town information
Wisbech is packed with amenities including supermarkets, eateries, cinemas, primary & secondary schools, college & further education schools, sports centre plus a traditional marketplace and high street with local, independent shops.
Facilities
The nearest train station is in March, 10 miles away, this links to Ely, Cambridge and Peterborough, Kings Lynn train station is within 14.2 miles and operates mostly with the Great Northern line into Kings Cross but with some additional peak services operated by Greater Anglia into Liverpool Street, London. There is a bus station in the town centre, with services running to Kings Lynn, March and Peterborough.
EPC Rating: D
Virtual Tour
Key Features
- Victorian Detached Family Home
- Overlooking Wisbech Park
- Four Reception Rooms
- Stunning Kitchen
- Separate Utility Room
- Four Double Bedrooms
- Bathroom & Shower Room
- Front, Side & Rear Gardens
- Garden Outbuilding Ideal for Entertaining
- Garage & Multiple Off Road Parking
Property Details
- Property type: House
- Price Per Sq Foot: £184
- Approx Sq Feet: 2,034 sqft
- Plot Sq Feet: 4,618 sqft
- Property Age Bracket: Victorian (1830 - 1901)
- Council Tax Band: E
Rooms
Porch
2.11m x 1.30m
Door to front, double doors to hall, radiator, door to hall, feature tiled floor.
View Porch PhotosHall
5.81m x 2.12m
Double doors to porch, radiator, stairs rising to the first floor, fitted seating area.
View Hall PhotosLounge
4.41m x 4.26m
Measured into bay - Bay window to front, radiator, feature fireplace with open fire.
View Lounge PhotosDining Room
4.25m x 4.41m
Measured into bay - Bay window to front, radiator.
View Dining Room PhotosFamily Room
4.26m x 3.86m
Window to side, radiator, multi burning stove, door to study.
View Family Room PhotosKitchen
4.59m x 4.25m
Door to side, window to side, radiator, range of wall mounted and fitted base units with corner panty cupboard and under unit lighting, range style oven, extractor over, one and a quarter sink, tiled splashbacks, plumbing for dishwasher, space for fridge/freezer, cupboard housing radiator, centre island housing breakfast bar and storage.
View Kitchen PhotosUtility Room
1.81m x 1.51m
Window to rear, plumbing for washing machine, space for tumble dryer, shelving.
Landing
7.17m x 2.13m
Window to front, radiator, loft access, doors to all rooms.
View Landing PhotosBedroom One
4.26m x 3.64m
Two windows to front, radiator, feature panelled wall.
View Bedroom One PhotosBedroom Two
4.24m x 3.03m
Two windows to front, radiator, range of built in wardrobes.
View Bedroom Two PhotosBedroom Four
4.26m x 2.93m
Window to side, radiator, range of built in wardrobes.
View Bedroom Four PhotosBathroom
2.95m x 1.85m
Window to side, radiator with heated towel rail over, WC, wash hand basin, freestanding roll top slipper bath with floor standing tap over, part tiled walls.
View Bathroom PhotosShower Room
2.95m x 1.79m
Window to side, heated towel rail, WC and wash hand basin inset to fitted furniture, shower cubicle housing mains shower, fully tiled walls, extractor.
View Shower Room PhotosGarage
4.70m x 2.80m
Electric roller door to front, door to rear garden, electric and light connected.
Floorplans
Outside Spaces
Front Garden
Hardstanding drive offers off road parking and leads to garage, lawned area, gate to side garden, various shrubs.
View PhotosRear Garden
Laid to decking, raised decked seating area, door to garage, outside tap, door to outbuilding. Outbuilding with patio door to front, electric and light connected - 3.46m x 2.30m.
View PhotosParking Spaces
Garage
Capacity: 1
Roller door to front, electric and light connected.
Off street
Capacity: 2
Hardstanding drive offers multiple off road parking.
Location
Properties you may like
By Hockeys Estate Agents
