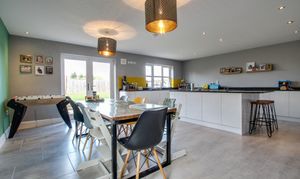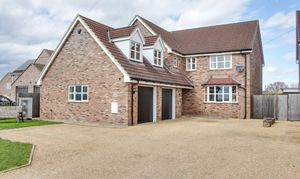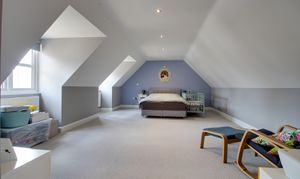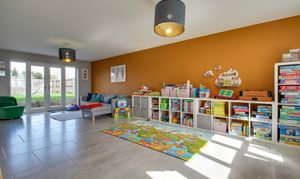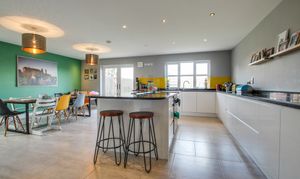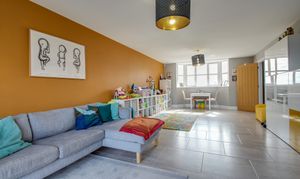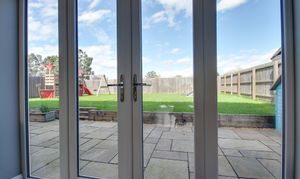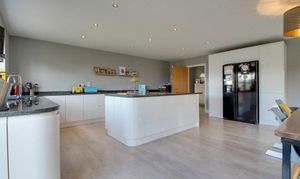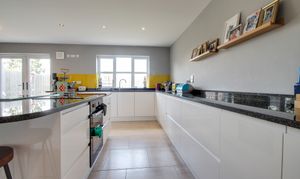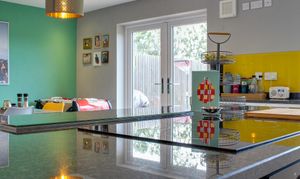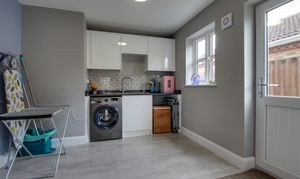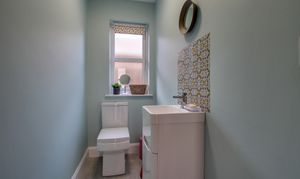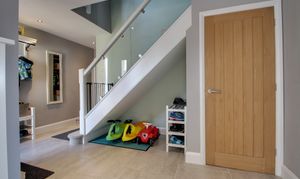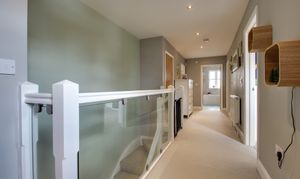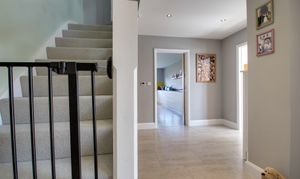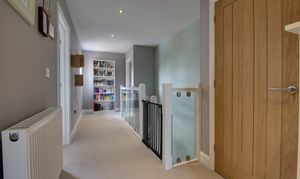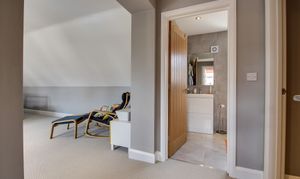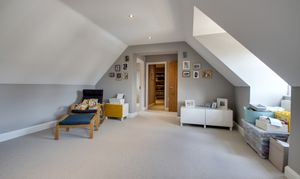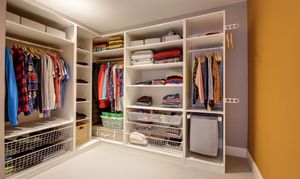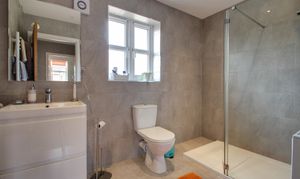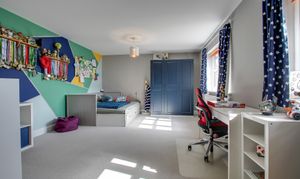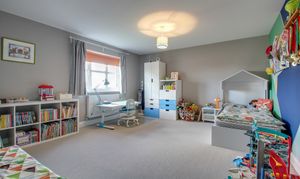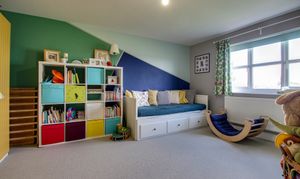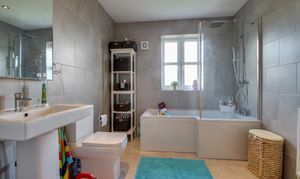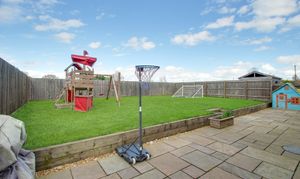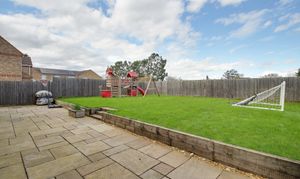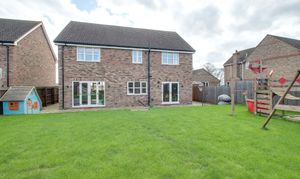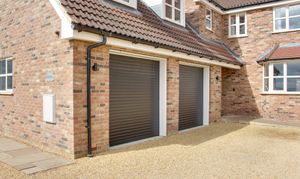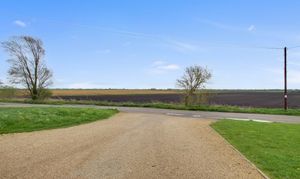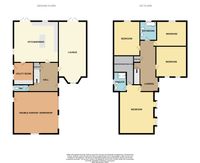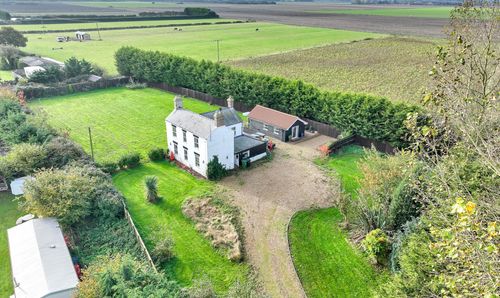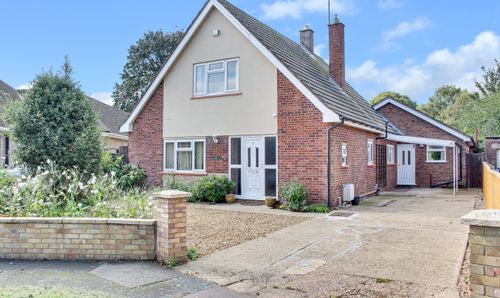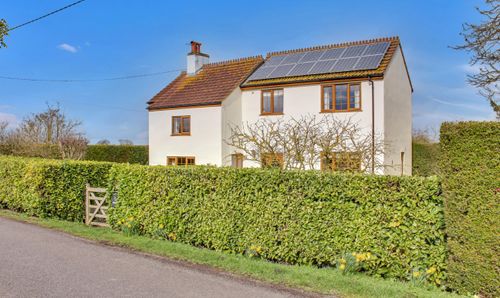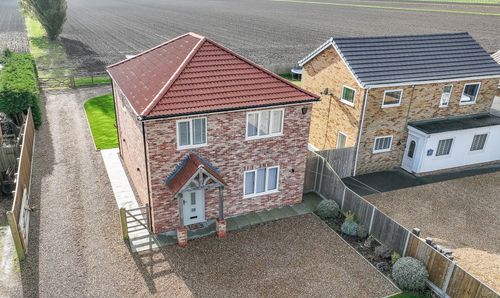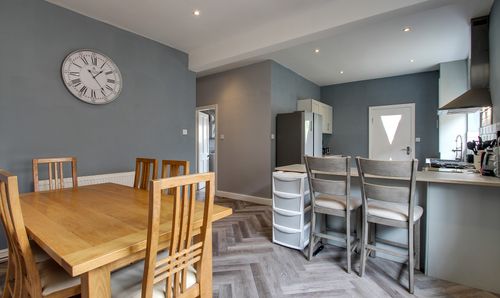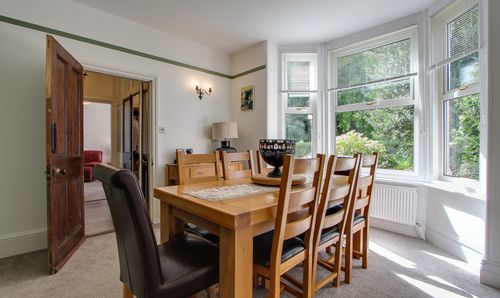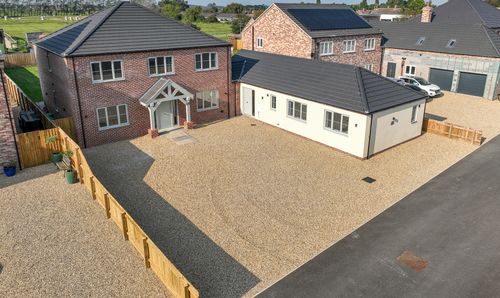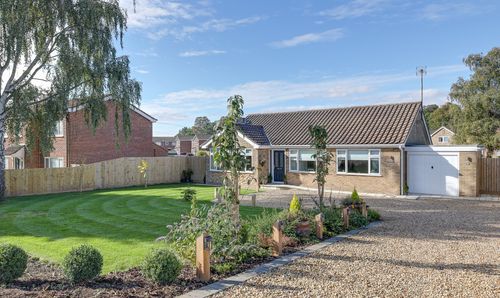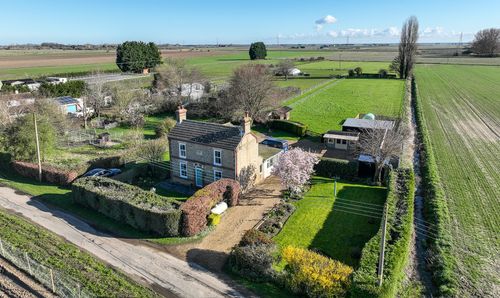Book a Viewing
Online bookings for viewings on this property are currently disabled.
To book a viewing on this property, please call Hockeys Estate Agents, on 01945 429842.
4 Bedroom Detached House, Fallow Corner Drove, Manea, PE15
Fallow Corner Drove, Manea, PE15

Hockeys Estate Agents
38 School Road, West Walton
Description
Guide price £500,000-£550,000
This exquisite executive detached family home rests serenely on the outskirts of Manea, boasting captivating views of picturesque fields stretching as far as the eye can see.
Elegantly presented throughout, this property offers a stunning blend of modern luxury and comfortable living.
Upon entering, you are greeted by a spacious and inviting interior, highlighted by an abundance of natural light accentuating the beauty of the surroundings.
The ground floor features a generously proportioned lounge, providing ample space for relaxation and entertainment.
The heart of the home resides in the well-appointed kitchen/breakfast room, where culinary delights are prepared amidst a backdrop of scenic vistas.
Adjacent lies a convenient utility room, ensuring practicality and efficiency in daily chores.
The ground floor is completed with a well appointed WC.
Ascending the staircase, you’ll discover four double bedrooms, each offering a haven of tranquillity and comfort.
The master suite boasts a luxurious ensuite bathroom and walk in wardrobe/dressing room, providing a sanctuary for relaxation and rejuvenation.
A contemporary family bathroom serves the remaining bedrooms, offering both style and functionality.
Outside, the property is enveloped by an enclosed rear garden, providing a private retreat for outdoor enjoyment and al fresco dining.
A double garage and ample parking cater to the needs of modern day living, ensuring convenience for residents and guests alike.
In summary, this executive detached family home offers a rare opportunity to indulge in a lifestyle of refinement and sophistication, complimented by breath-taking views and contemporary amenities.
To truly appreciate the splendour of this residence, we invite you to arrange a viewing today.
Services & Info
This property has air source heating with underfloor heating on the ground floor and radiators on the first floor. Connected to a treatment plant and the property is double glazed throughout. Council tax band E under Fenland District Council.
Village Information
Location: Manea is roughly 80 miles north of London and is located in the heart of the Cambridgeshire Fens. It is situated near the town of March and is well-connected to neighbouring towns and cities, including Ely, Cambridge, and Peterborough.
History: The village has a rich history, with its origins dating back to ancient times. The name "Manea" is believed to be of Old Norse origin, suggesting Viking influence in the area. Over the centuries, the village has been primarily agricultural, with many of its residents involved in farming.
Transport: Manea has a railway station, which is on the Ely to Peterborough line. This makes it accessible by train and facilitates commuting to larger towns and cities. The A141 road runs nearby, providing road connectivity to surrounding areas.
Community: Manea has a small, tight-knit community. The village features various amenities, including a primary school, a church, a village hall, and a few local shops. There are also several pubs and social clubs where residents can gather and socialize.
Fenland Landscape: The village is surrounded by the distinctive Fenland landscape, characterised by flat and fertile farmland, drainage ditches, and the presence of numerous rivers and waterways. This landscape has a significant influence on the local economy and environment.
Natural Attractions: The Cambridgeshire Fens offer natural beauty and opportunities for outdoor activities such as bird watching, walking, and cycling. The Ouse Washes, a large area of wetlands, is not far from Manea and provides a habitat for various bird species.
Events: Like many villages in England, Manea hosts various events and festivals throughout the year, including community fairs, local sports events, and cultural gatherings.
EPC Rating: C
Virtual Tour
Key Features
- Executive Detached Family Home
- Stunning Field Views
- Spacious Rooms
- Underfloor Heating
- Four Double Bedrooms
- Ensuite & Walk in Wardrobe to Master
- Double Detached Garage with Electric Doors
- Edge of Village Location
Property Details
- Property type: House
- Price Per Sq Foot: £196
- Approx Sq Feet: 2,551 sqft
- Plot Sq Feet: 6,598 sqft
- Property Age Bracket: 2010s
- Council Tax Band: E
Rooms
Entrance Hall
Door to side, underfloor heating, feature stairs case with glass panels inset, tiled floor, understairs storage cupboard, doors to all rooms.
View Entrance Hall PhotosLounge
8.18m x 4.15m
Bay window to front, double doors to rear, underfloor heating, tiled floor.
View Lounge PhotosKitchen/Diner
6.77m x 5.97m
Double doors to rear, window to rear, window to side, underfloor heating, range of wall mounted and fitted base units, granite worktops, matching splashbacks, one and a half sink, integrated dishwasher, integrated bin, centre island with granite worktop, fitted double oven, induction hob, counter sunk extractor, storage, breakfast bar, tiled floor.
View Kitchen/Diner PhotosUtility Room
3.24m x 2.97m
Door to side, window to side, underfloor heating, range of wall mounted and fitted base units, worktop with matching splashbacks, sink, tiled floor, extractor.
View Utility Room PhotosWC
2.00m x 1.00m
Window to side, underfloor heating, WC, wash hand basin, tiled splashbacks, tiled floor.
View WC PhotosBedroom One
6.15m x 4.35m
Two windows to side, two radiators, door to walk in wardrobe, door to ensuite.
View Bedroom One PhotosEnsuite
2.98m x 1.78m
Window to side, radiator, heated towel rail, WC, wash hand basin, walk in shower cubicle housing mains shower, fully tiled walls, tiled floor, extractor.
View Ensuite PhotosBathroom
2.66m x 2.35m
Window to rear, radiator, WC, wash hand basin, p shaped bath with mains shower over and shower screen, fully tiled walls, tiled floor, extractor.
View Bathroom PhotosDouble Garage
6.94m x 6.21m
Two electric remote controlled roller doors, door to side, window to front, electric and light connected.
View Double Garage PhotosFloorplans
Outside Spaces
Front Garden
Gravelled drive offers multiple off road parking and leads to double garage, gate to rear, lawned area, up and down lighting.
View PhotosParking Spaces
Garage
Capacity: 2
Double garage
Off street
Capacity: 4
Gravelled drive offers multiple off road parking.
Location
Properties you may like
By Hockeys Estate Agents
