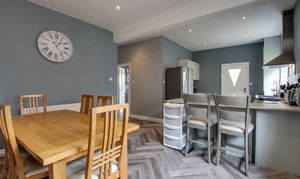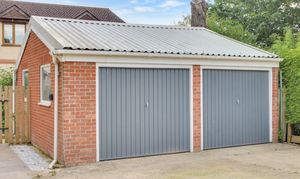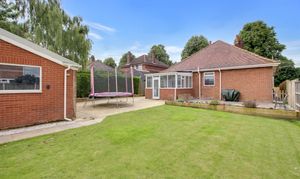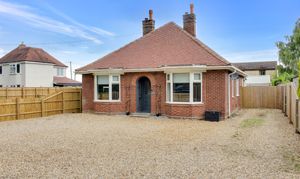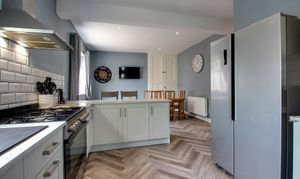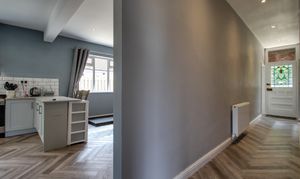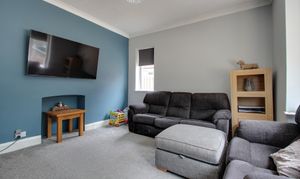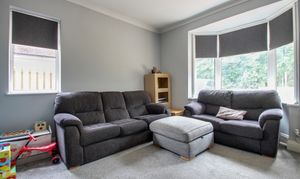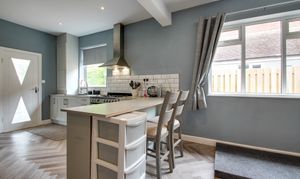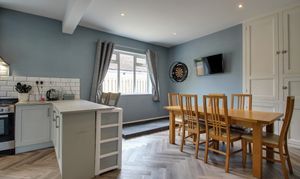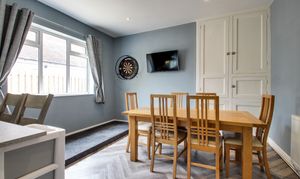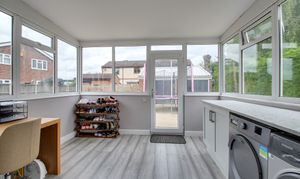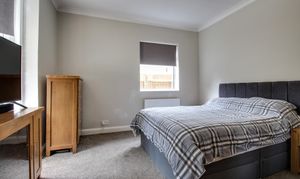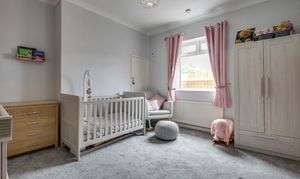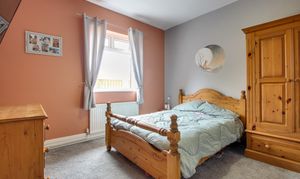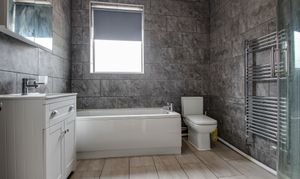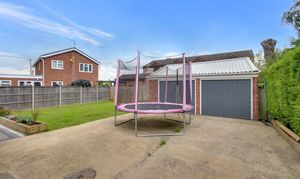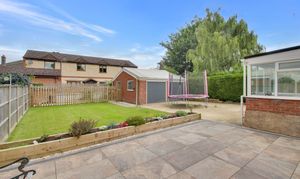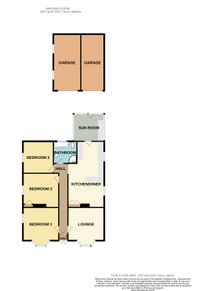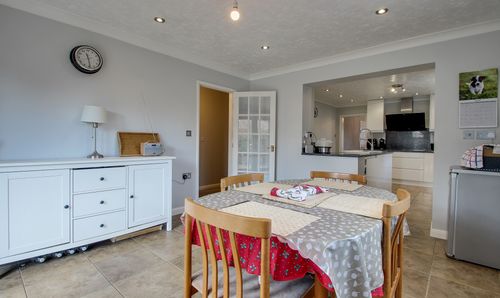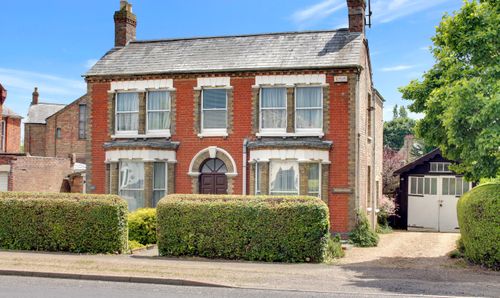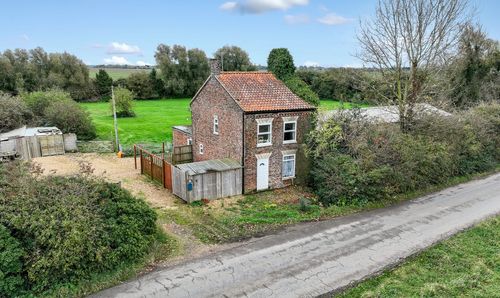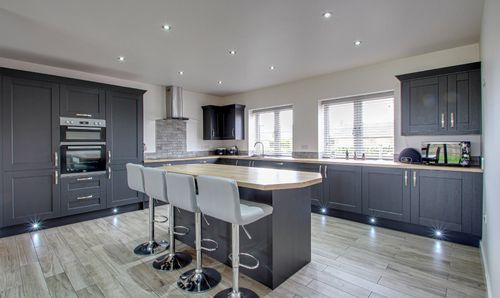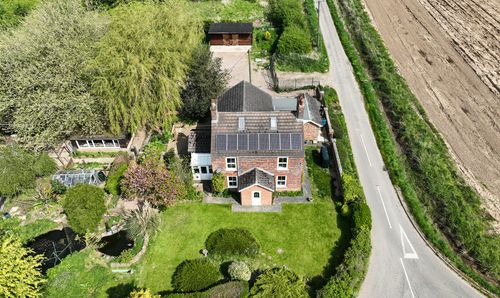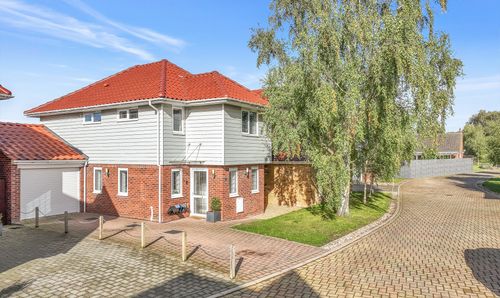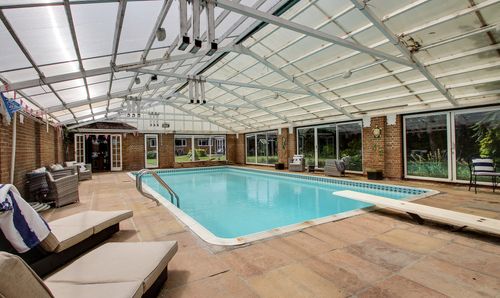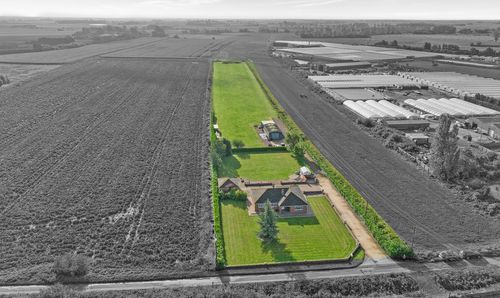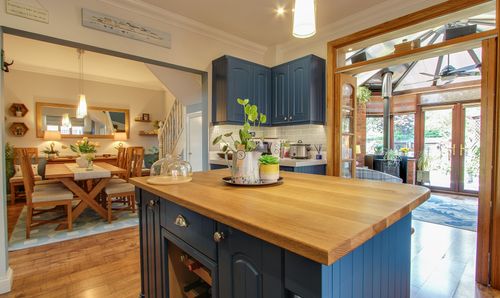Book a Viewing
Online bookings for viewings on this property are currently disabled.
To book a viewing on this property, please call Hockeys Estate Agents, on 01945 429842.
3 Bedroom Detached Bungalow, Gedney Road, Long Sutton, PE12
Gedney Road, Long Sutton, PE12

Hockeys Estate Agents
38 School Road, West Walton
Description
Guide Price £300,000 - £325,000
This exceptionally spacious and modernised three bedroom detached bungalow is perfectly positioned within walking distance of the town centre and conveniently located on the main bus route from Kings Lynn to Spalding.
Beautifully presented throughout, this inviting family home features a modern open-plan fitted kitchen/diner, bay fronted lounge and a sunroom off the kitchen/diner overlooking the rear garden.
The modern family bathroom includes a luxurious 4-piece suite and all three bedrooms are spacious doubles with the master featuring a bay window.
The rear garden is a delightful outdoor space, part laid to lawn and part patio with an enclosed dog run, ideal for pet owners. A hardstanding area offers off road parking and leads to the double detached garage.
The front of the property boasts an extensive gravelled driveway, providing ample parking for multiple vehicles. This driveway extends to the side of the bungalow, where double gates offer additional secure parking and access to the rear double detached garage.
Combining modern comforts with a prime location, this beautifully presented bungalow is the perfect family home.
Services & Info
This property is connected to mains drainage and has gas central heating to radiators throughout. Council Tax band B.
Town Information
Long Sutton is packed with amenities to include a supermarket, eateries, pubs, pharmacy, doctors surgery, primary schools, sports centre, secondary school, plus high street of independent shops. it also has excellent access to the A17 - Kings Lynn, Wisbech, Peterborough and Spalding.
Facilities
The nearest train station is in Kings Lynn within 14.8 miles, operating mostly with the Great Northern line into Kings Cross but with some additional peak services operated by Greater Anglia into Liverpool Street, London, there is a bus service through the town.
EPC Rating: D
Key Features
- Popular Location
- Recently Renovated
- Double Bay Fronted
- Spacious Kitchen/Diner
- Three Double Bedrooms
- Sun Room Over Looking Garden
- Enclosed Double Gated Garden
- Double Detached Garage
- Viewing Advised
Property Details
- Property type: Bungalow
- Price Per Sq Foot: £282
- Approx Sq Feet: 1,066 sqft
- Plot Sq Feet: 6,588 sqft
- Council Tax Band: B
Rooms
Porch
Double doors to front, door to hall.
Kitchen/Diner
7.04m x 3.98m
Door to sun room, two windows to side, radiator, range of fitted units with breakfast bar, space for a range style oven, hooded extractor over, one and a quarter sink, tiled splashbacks, storage cupboard.
View Kitchen/Diner PhotosSun Room
3.45m x 3.02m
Door to rear, various windows, fitted base unit, worktop, plumbing for washing machine, space for tumble dryer.
View Sun Room PhotosBathroom
3.42m x 2.55m
Window to rear, heated towel rail, WC, wash hand basin with storage below, bath, shower cubicle housing mains shower, fully tiled walls, tiled floor.
View Bathroom PhotosDouble Detached Garage
Section One - 6.16m x 3.0m - Electric remote controlled up and over door to front, two windows to side, electric and light connected. Section Two - 6.16m x 2.57m - Electric remote controlled up and over door to front, electric and light connected.
View Double Detached Garage PhotosFloorplans
Outside Spaces
Front Garden
Gravelled drive offers multiple off road parking, double gates offer vehicular access to rear and double detached garage.
View PhotosRear Garden
Laid to lawn, paved patio area, hardstanding area offers off road parking and leads to garage, gated dog run enclosure, various trees and shrubs.
View PhotosParking Spaces
Garage
Capacity: 2
Double Detached Garage
Off street
Capacity: 3
Gravelled drive offers multiple off road parking.
Location
Properties you may like
By Hockeys Estate Agents
