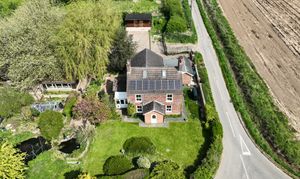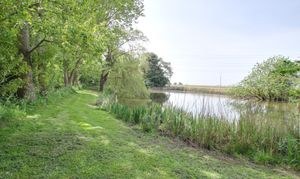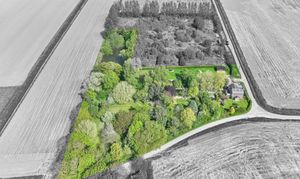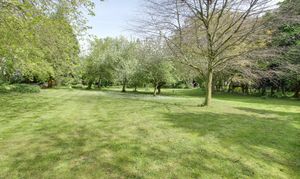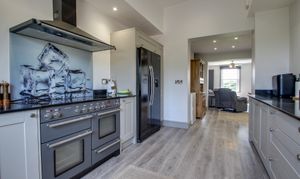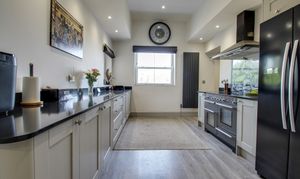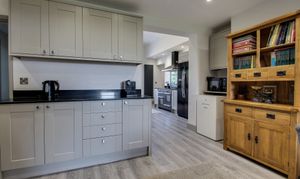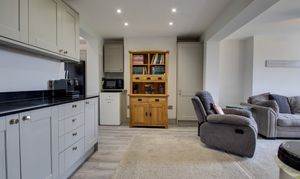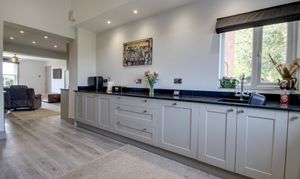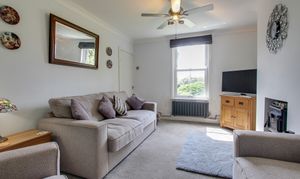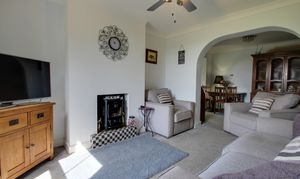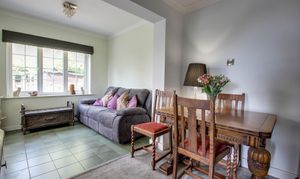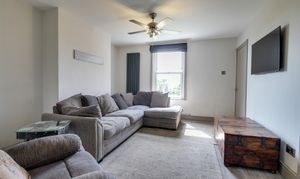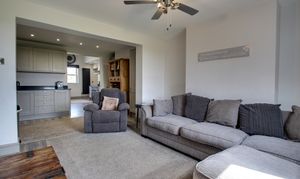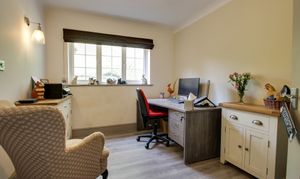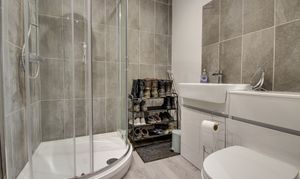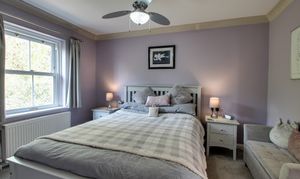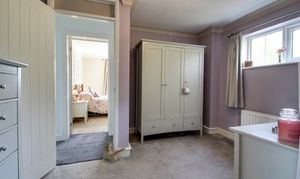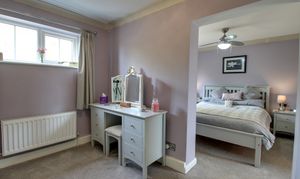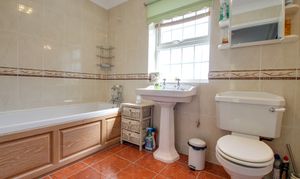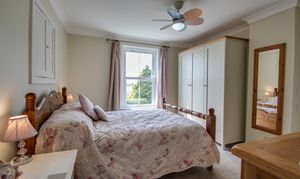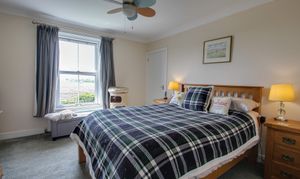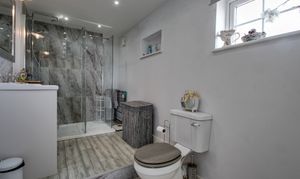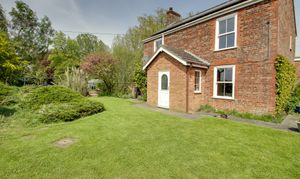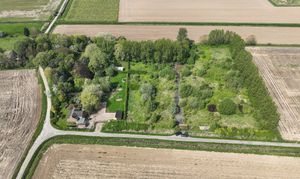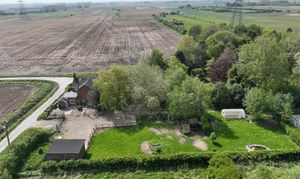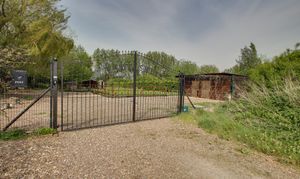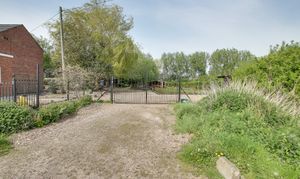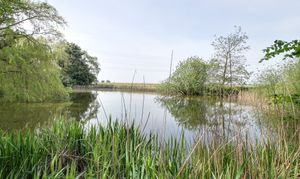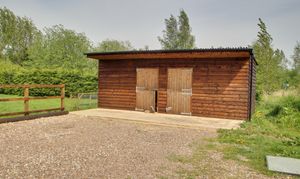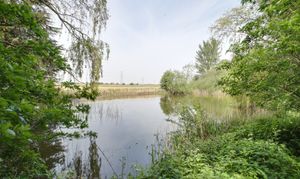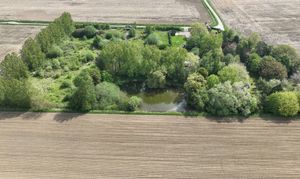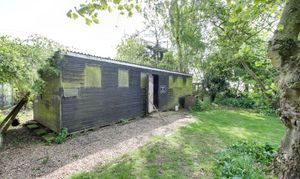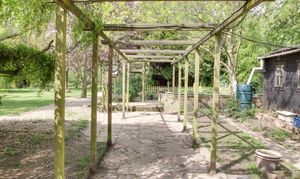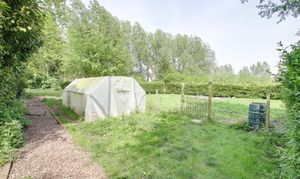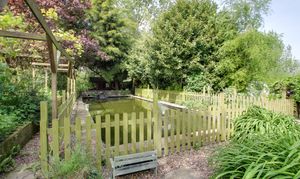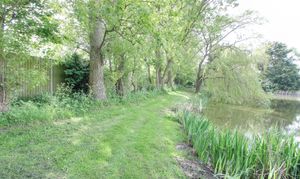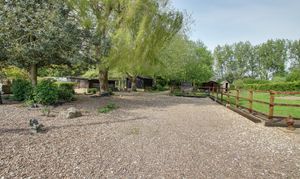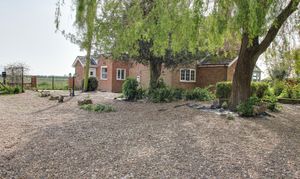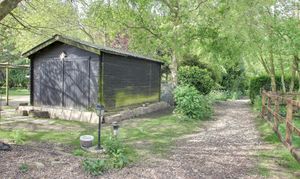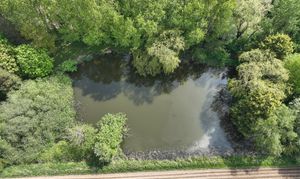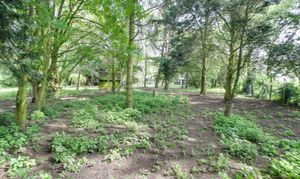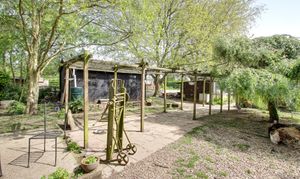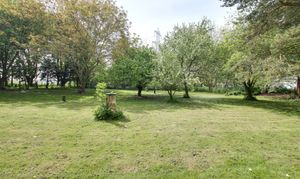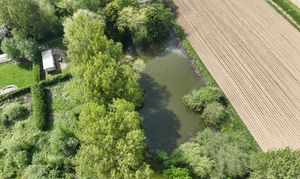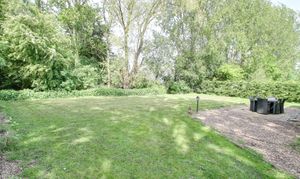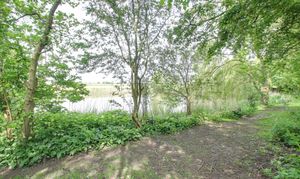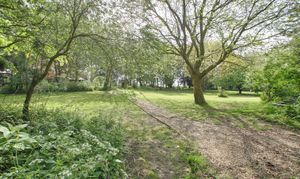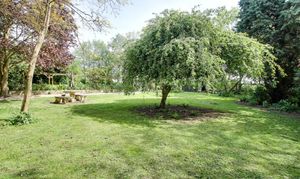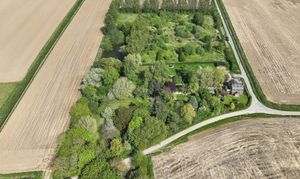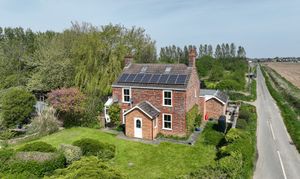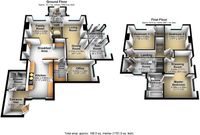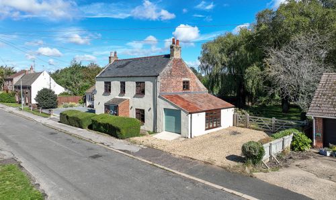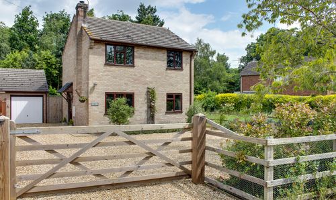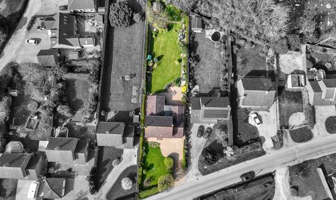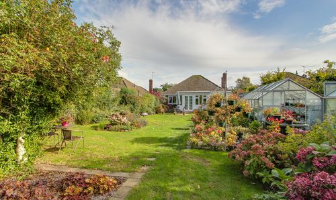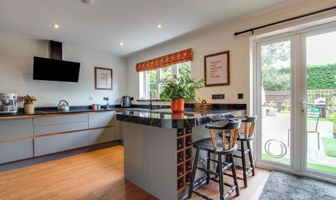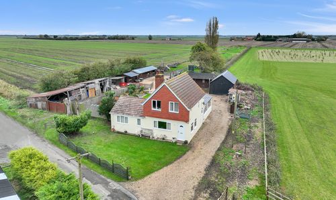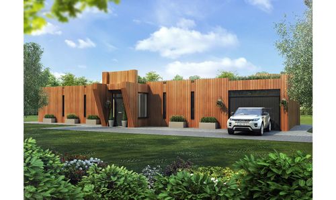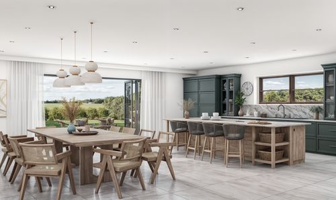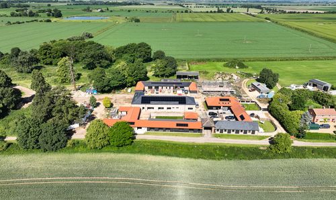Book a Viewing
Online bookings for viewings on this property are currently disabled.
To book a viewing on this property, please call Hockeys Estate Agents, on 01945 429842.
3 Bedroom Detached House, Cranmore Lane, Holbeach, PE12
Cranmore Lane, Holbeach, PE12

Hockeys Estate Agents
38 School Road, West Walton
Description
Guide Price £600,000 - £650,000
Escape to serenity with this recently renovated and extended period property, nestled in a semi-rural haven on the outskirts of Holbeach. Enjoy the luxury of space both indoors and out, as this corner property boasts no immediate neighbours and is enveloped by approximately 3 acres of picturesque gardens, woodlands, lakes, and a paddock, offering stunning views of the Lincolnshire countryside.
Conveniently located just off Cranmore Lane, a mere mile from the vibrant market town of Holbeach, this home offers the perfect balance of seclusion and accessibility. Recent modernisations, including a newly fitted treatment plant, replacement oil condensing central heating boiler, rewiring and a new consumer unit, ensure both comfort and peace of mind.
Step inside to discover tastefully designed and meticulously planned accommodation, featuring an entrance porch, front and rear halls, multiple reception rooms and a luxurious fully fitted kitchen with vaulted ceiling.
Additional highlights include a sunroom, conservatory and luxurious shower room, providing ample space for relaxation and entertainment.
Upstairs, find three spacious double bedrooms, with a dressing room and en-suite bathroom to the master and a generously sized shower room with modern fittings adding that touch of luxury for residents and guests alike.
Venture outside to explore the enchanting grounds, where footpaths and trails wind through manicured lawns, tranquil ponds and a mature fishing lake, (the vendor informs us this is well stocked with different varieties of fish) offering a feast for the senses and breath-taking countryside vistas with various outbuildings and sheds, including a recently installed stable block with two 12x12 stables, catering to a variety of hobbies and needs.
Additionally, a static caravan nestled amidst its own gardens, complete with electricity and lighting, provides a cosy retreat or additional accommodation options.
Don't miss this extraordinary opportunity to acquire your very own miniature country estate, where peace, tranquillity, and natural beauty await at every turn.
Services & Info
This home is connected to a recently installed treatment plant, oil central heating and is double glazed with a selection of sash windows. The roof of the property is adorned with solar panels, not only contributing to the property's sustainability but also generating a healthy income stream. Council Tax band B.
Agent Note
Solar Panels
Installed in 2006 on a 30-year FiT contract with E-oN
Income from the panels in 2023 totalled £1,412.31
Covenants
Covenant from 1984 between Ladysmith and the neighbouring land now owned by South Holland District Council:
Right of access from Ladysmith onto land to maintain hedgerow/borders
No property ever built on the land owned by the Council can overlook the Ladysmith property
Covenant from 2018 land purchase by Ladysmith from South Holland District Council - half-acre strip from road to lake border:
If planning permission is granted and any properties built on the half-acre then sold independently, Ladysmith House owner to pay the Council 50% of the profit. Runs for 50 years from 2018
This DOES NOT include the remainder of the land owned by Ladysmith House
EPC Rating: E
Virtual Tour
Key Features
- Stunning Rural Location
- Plot Approaching Three Acres
- Woodlands, Paddock & Fishing Lake
- Extended Detached Family Home
- Multiple Reception Rooms
- Stunning Vaulted Kitchen
- Master Bedroom Suite Including Dressing Room & Ensuite
- Solar Panels
- Viewing Advised
Property Details
- Property type: House
- Price Per Sq Foot: £336
- Approx Sq Feet: 1,787 sqft
- Property Age Bracket: Victorian (1830 - 1901)
- Council Tax Band: B
Rooms
Porch
2.43m x 1.52m
Door to front, door to hall, two windows to side, tiled floor.
Hall
Door to porch, stairs rising to first floor, door lounge, door to family room.
Lounge
3.65m x 3.34m
Sash window to front, radiator, multi fuel burning stove, arch to dining room.
View Lounge PhotosSun Room
2.82m x 2.46m
Window to side, door to conservatory, tiled floor.
Conservatory
2.43m x 1.93m
Doors to front and side, various windows.
Family Room
3.63m x 3.61m
Sash window to front, radiator, storage cupboard, arch to breakfast room.
View Family Room PhotosBreakfast Room
4.59m x 2.70m
Arch to kitchen and family room, door to utility room. radiator, range of fitted units, breakfast bar, boiler.
View Breakfast Room PhotosKitchen
4.33m x 3.03m
Sash window to rear, vaulted ceiling, window to side, range of wall mounted and fitted base units, quartz worktops with matching splashbacks, Rangemaster, hooded extractor over, sink, integrated dishwasher, space for an American style fridge/freezer.
View Kitchen PhotosUtility Room
2.70m x 1.93m
Range of wall mounted and fitted base units, sink, plumbing for washing machine, space for tumble dryer, door to office.
Rear Hall
2.33m x 1.91m
Door to side, radiator, door to shower room, arch to kitchen.
Shower Room
1.95m x 1.95m
WC and wash hand basin inset to fitted furniture, shower cubicle housing mains shower, tiled splashbacks, extractor.
View Shower Room PhotosLanding
Window to side, doors to all rooms.
Bedroom One
3.57m x 2.63m
Window to side, radiator, arch to dressing room, door to ensuite.
View Bedroom One PhotosDressing Room
3.47m x 2.74m
Window to side, radiator, arch to bedroom one.
View Dressing Room PhotosEnsuite
2.64m x 1.73m
Window to side, heated towel rail, WC, wash hand basin, jacuzzi bath, fully tiled walls, tiled floor, extractor.
View Ensuite PhotosBedroom Three
3.68m x 3.65m
Sash window to front, radiator, storage cupboard.
View Bedroom Three PhotosShower Room
4.06m x 1.76m
Window to rear, heated towel rail. WC, wash hand basin, walk in glass fronted shower cubicle housing mains shower, tiled splashbacks, double airing cupboard, extractor.
View Shower Room PhotosFloorplans
Outside Spaces
Garden
The property boasts a serene outdoor landscape, nestled within established woodlands. A network of footpaths and trails meanders through the lush surroundings, guiding visitors to tranquil lawned gardens, several charming ponds and a serene mature fishing lake. Amongst the natural beauty, various outbuildings and sheds dot the landscape, offering practical storage and workspace. Notably, a recently constructed stable block features two spacious 12ft x12ft stables with adjoining paddock, catering to equestrian enthusiasts. The property is entered via double gates with the house name, Ladysmith House, detailed in the ironwork. There is also a lawned gated front garden, full of established trees and shrubs. Nestled within its own private garden oasis, a static caravan awaits, complete with electricity and lighting for comfortable accommodation. This harmonious blend of natural beauty and modern amenities makes the property a haven for outdoor enthusiasts and those seeking a peaceful retreat.
View PhotosParking Spaces
Off street
Capacity: 6
Double gated drive offers multiple off road parking.
Location
Properties you may like
By Hockeys Estate Agents
