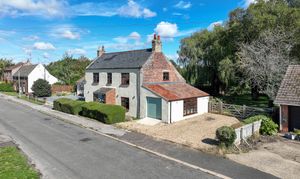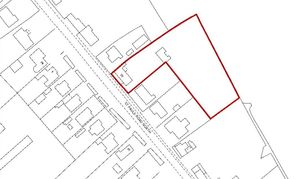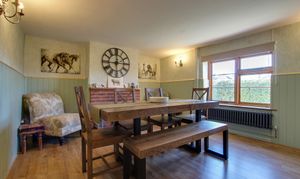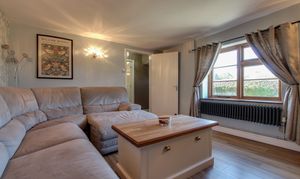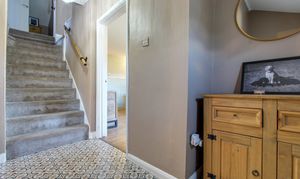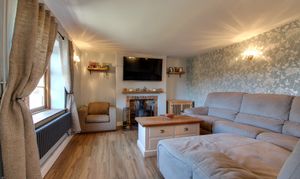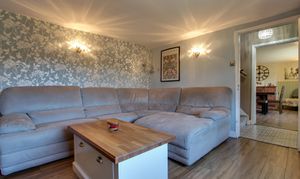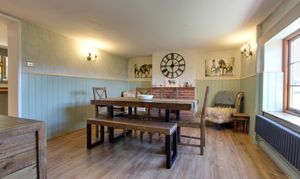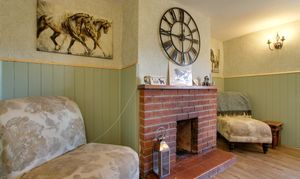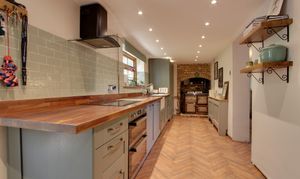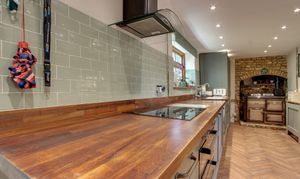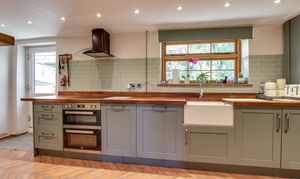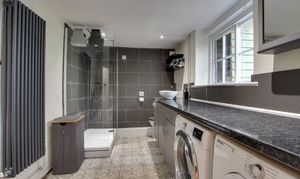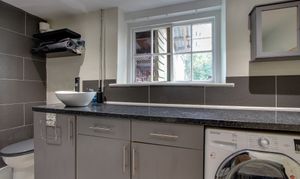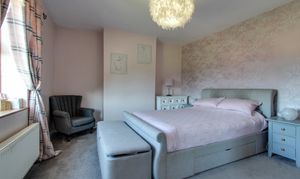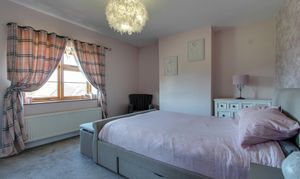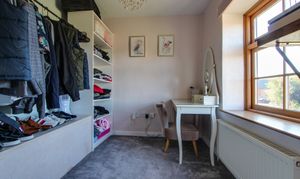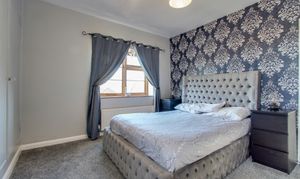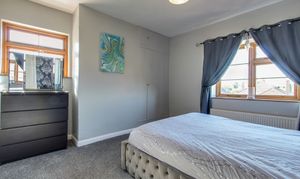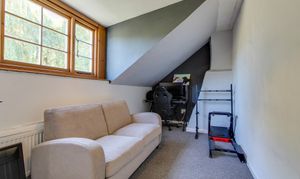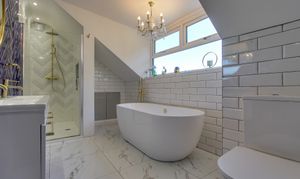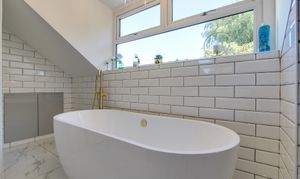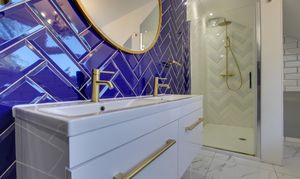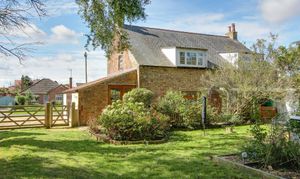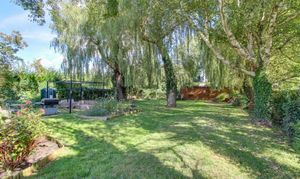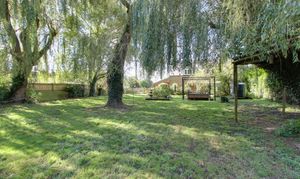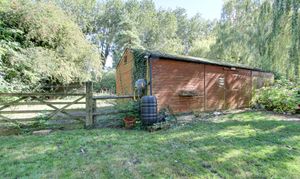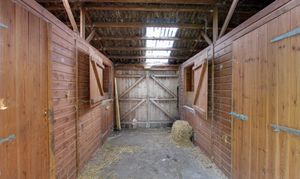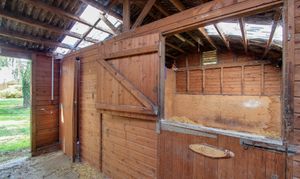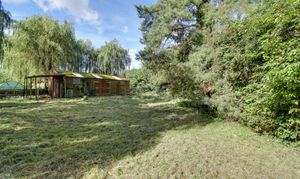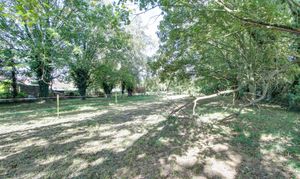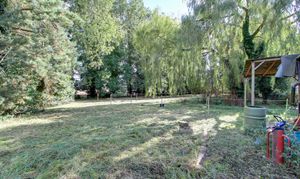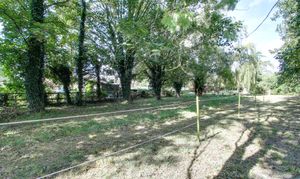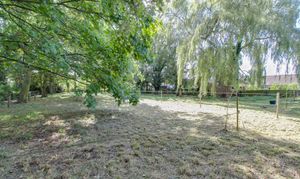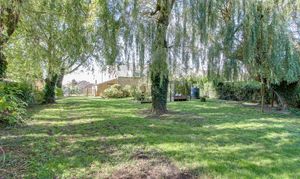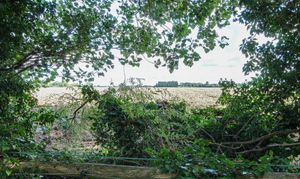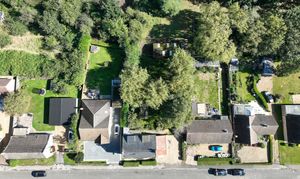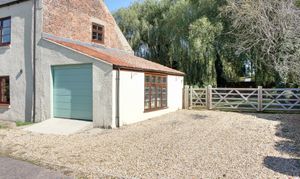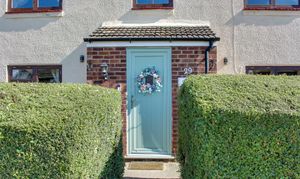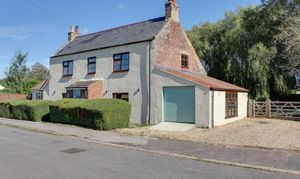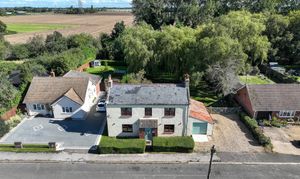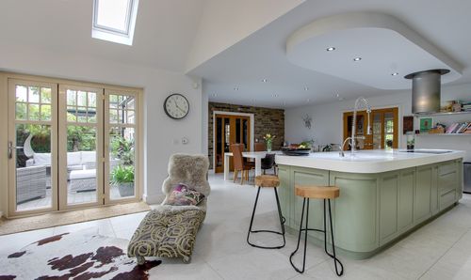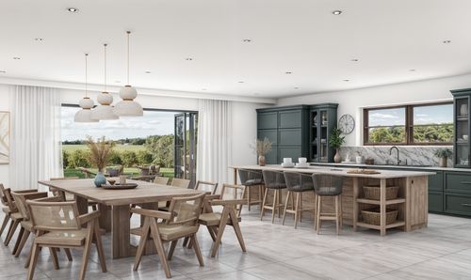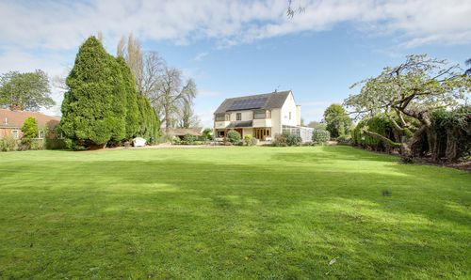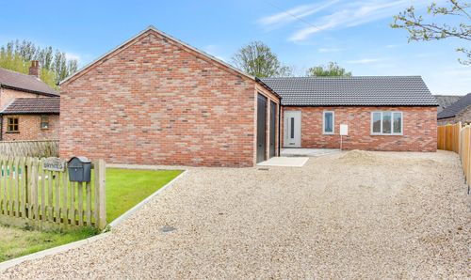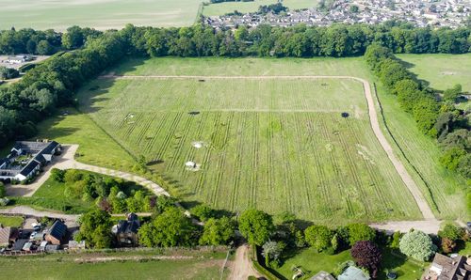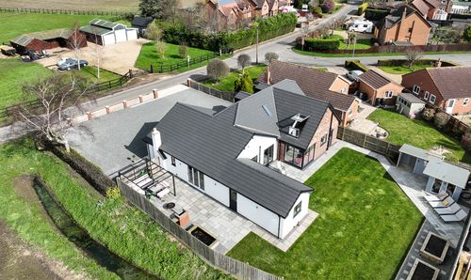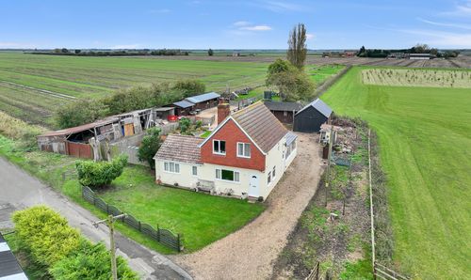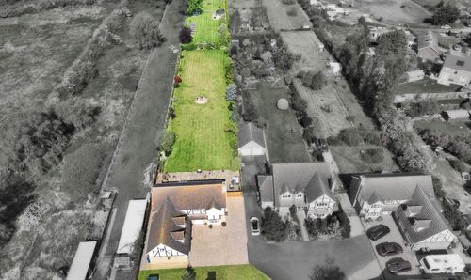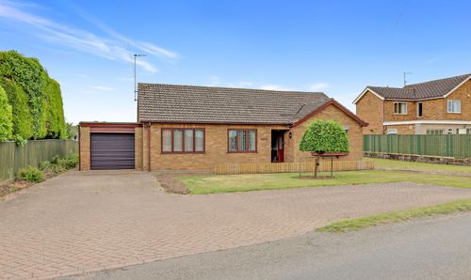Book a Viewing
Online bookings for viewings on this property are currently disabled.
To book a viewing on this property, please call Hockeys Estate Agents, on 01945 429842.
3 Bedroom Detached House, St. Pauls Road North, Walton Highway, PE14
St. Pauls Road North, Walton Highway, PE14

Hockeys Estate Agents
38 School Road, West Walton
Description
This tastefully renovated three bedroom detached house, located in the picturesque Norfolk village of Walton Highway, offers an enchanting blend of rural tranquillity and modern convenience. Situated on a generous 0.8 acre plot, this ideal starter equestrian property boasts easy access to the A47, making it an ideal choice for those seeking a peaceful countryside lifestyle without compromising on accessibility.
The property greets you with an inviting entrance hall leading to multiple reception rooms, perfect for entertaining guests or relaxing with family.
The stunning kitchen is a chef's delight, featuring integrated appliances and a Rayburn stove, while the adjacent utility room/shower room adds practicality to the space.
Upstairs, you will find three well appointed bedrooms, including a master bedroom with a dressing room, offering both luxury and functionality. The beautiful four-piece bathroom provides a serene retreat after a long day, completing the upper level of this charming home.
This property truly offers a unique opportunity to embrace country living at its finest.
Step outside to discover the sprawling outdoor space that accompanies this remarkable property. A gravelled driveway offers ample off-road parking and leads to a garage with electric and light connected, providing both convenience and security for your vehicles. A five-bar gate at the rear of the property opens up to reveal a lush green landscape laid to lawn, offering a peaceful setting to enjoy the outdoors. A paved patio area creates an ideal space for al fresco dining or simply soaking in the natural surroundings.
Beyond the patio, the gate leads to paddocks, offering endless possibilities for outdoor activities or creating a private retreat. Additional features such as an oil tank, lean-to storage shed, and mature trees and shrubs enhance the outdoor appeal of this property, adding character and beauty to the already charming setting.
The blend of practicality and natural beauty extends throughout the entire property, ensuring that every aspect of this home is designed to provide a comfortable and inviting living experience for you and your loved ones.
Don't miss out on this unique opportunity to make this stunning starter equestrian property your own and embrace the idyllic lifestyle it offers in the heart of the Norfolk countryside.
Services & Info
The property is connected to oil central heating to radiators and is on a septic tank. Council tax band B - Kings Lynn & West Norfolk.
Location
Walton Highway is a village and civil parish in the King's Lynn and West Norfolk District of Norfolk. It's situated within 3 miles of the town Cambridgeshire of Wisbech and 11.8 miles of the Norfolk town of Kings Lynn.
Village Information
Sitting alongside the village of West Walton, it offers a combined selection of amenities to include two pubs, a fish & chip shop with Chinese takeaway, saddlery, wood merchants, nursery, primary, secondary school and play park, restaurant, farm shop & butchery, with a regular bus route into neighbouring towns of Wisbech and Kings Lynn.
Facilities
The nearest train station is within 8.8 miles away in Watlington and runs between Kings Lynn & Cambridge, Kings Lynn train station is 12.4 miles away, operating mostly with the Great Northern line into Kings Cross but with some additional peak services operated by Greater Anglia into Liverpool Street, London.
EPC Rating: E
Virtual Tour
Key Features
- Popular Village Location
- 0.8 Acre Plot
- Renovated Detached Family Home
- Multiple Reception Rooms
- Stunning Kitchen with Integrated Appliances & Rayburn
- Beautiful Four Piece Bathroom
- Stables
- Picturesque Rear Garden plus Land
- Starter Equestrian Property
Property Details
- Property type: House
- Price Per Sq Foot: £298
- Approx Sq Feet: 1,378 sqft
- Plot Sq Feet: 35,951 sqft
- Council Tax Band: B
Rooms
Entrance Hall
Door to front, radiator, stairs rising to the first floor, feature tiled floor.
View Entrance Hall PhotosLounge
4.64m x 3.68m
Window to front, radiator, wood burning stove inset to a brick fireplace.
View Lounge PhotosKitchen
6.50m x 2.17m
Door to rear, window to rear, radiator, range of fitted units, fitted double oven, electric hob, ceramic Belfast sink, wooden worktop, tiled splashbacks, integrated fridge/freezer, integrated dishwasher, integrated bin, Rayburn, pantry.
View Kitchen PhotosUtility Room/Shower Room
3.47m x 2.15m
Window to rear, feature radiator, WC, feature bowel wash hand basin, shower cubicle housing mains shower, tiled splashbacks, range of wall mounted and fitted base units, plumbing for washing machine, space for tumble dryer, tiled floor.
View Utility Room/Shower Room PhotosLanding
Split level, loft access, doors to all rooms.
Bedroom Two
3.67m x 3.31m
Window to front and side, radiator, built in wardrobe.
View Bedroom Two PhotosBathroom
4.00m x 2.21m
Window to rear, heated towel rail, WC, twin wall hung wash hand basins, freestanding bath with floor standing tap over, shower cubicle housing mains shower, feature tiled floor, fully tiled walls, extractor.
View Bathroom PhotosGarage
6.25m x 3.03m
Garage door to front, double doors to rear, window to side, electric and light connected.
View Garage PhotosStable Block
Timber built stable block on a concrete base with electric, light and water connected. Access to the paddocks at the rear and the rear garden. Housing two stables, tack room and feed room.
View Stable Block PhotosStable One
3.72m x 3.24m
Stable door to front.
Stable Two
Stable door to front.
Feed Room
3.86m x 2.17m
Door to front.
Tack Room
3.78m x 1.10m
Door to front.
Land
Laid to grass, split into paddocks via electric fencing, hay store, timber built field shelter, field views, various established/mature trees.
View Land PhotosFloorplans
Outside Spaces
Front Garden
Gravelled drive offers multiple off road parking and leads to garage, five bar gate to rear, various trees and shrubs.
View PhotosRear Garden
Laid to lawn, paved patio area, five bar gate to paddocks at the rear, door to stable block, oil tank, lean to storage shed, various trees and shrubs.
View PhotosParking Spaces
Garage
Capacity: 1
Garage with electric and light connected.
Off street
Capacity: 2
Gravelled drive offers multiple off road parking.
Location
Properties you may like
By Hockeys Estate Agents
