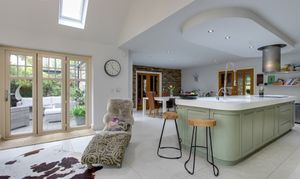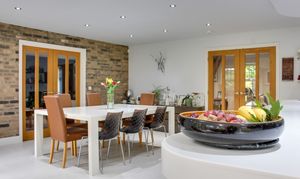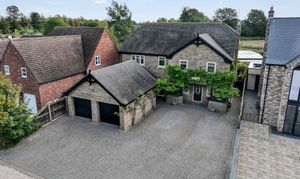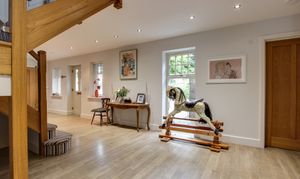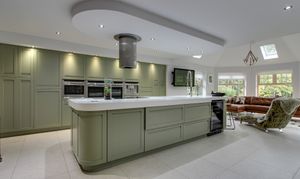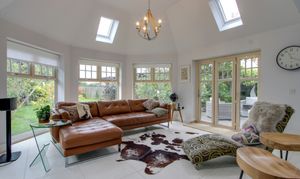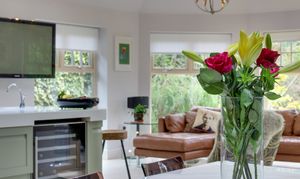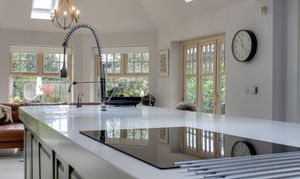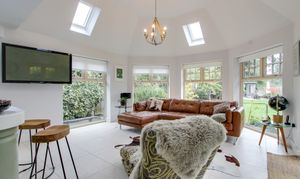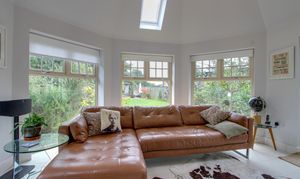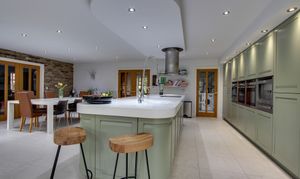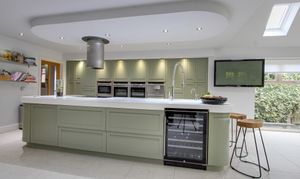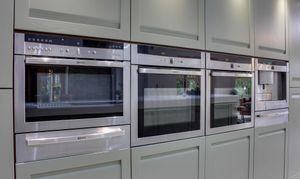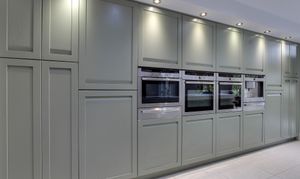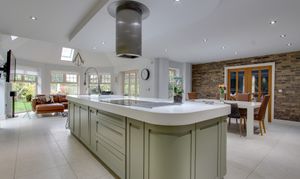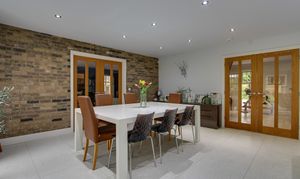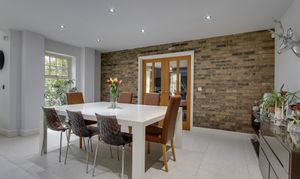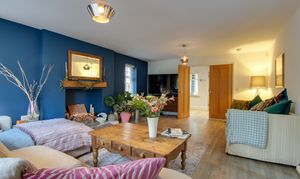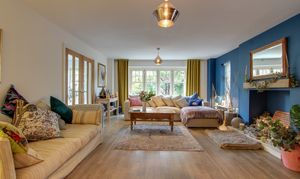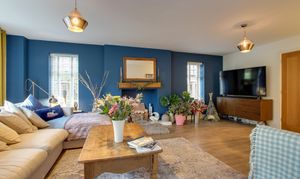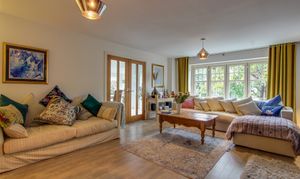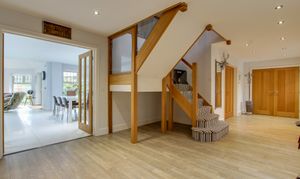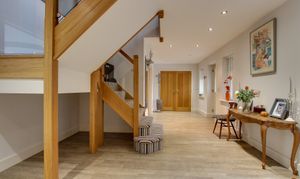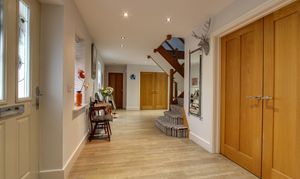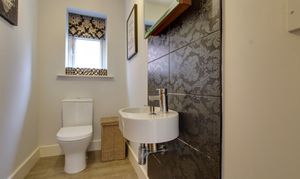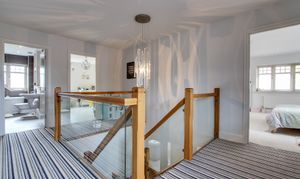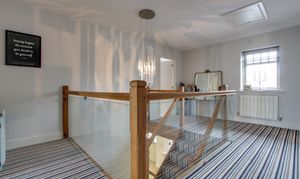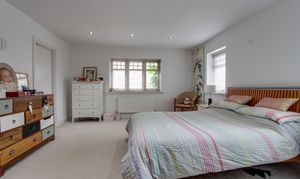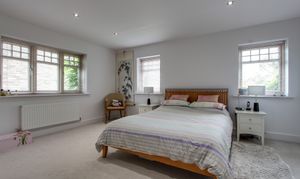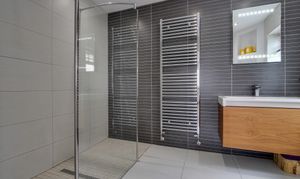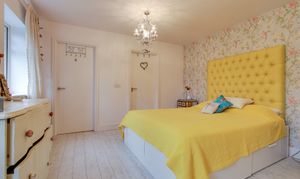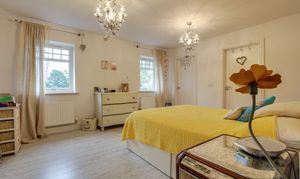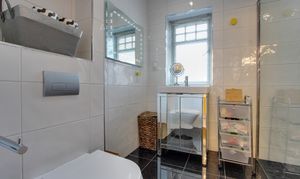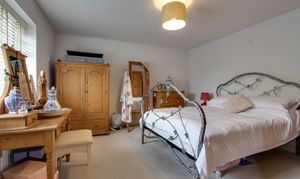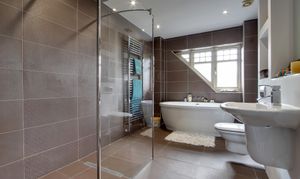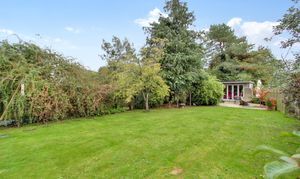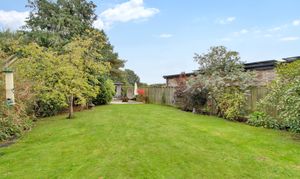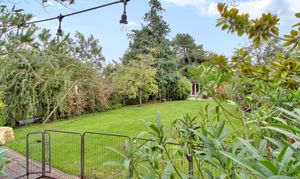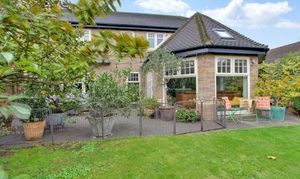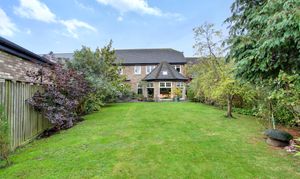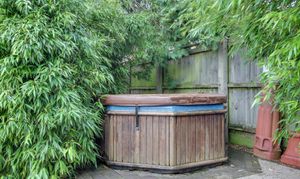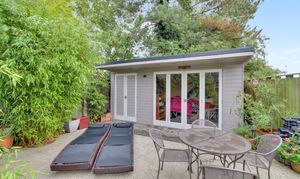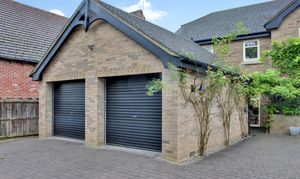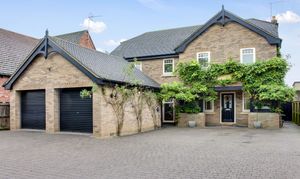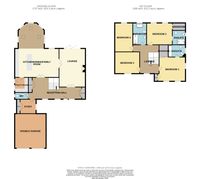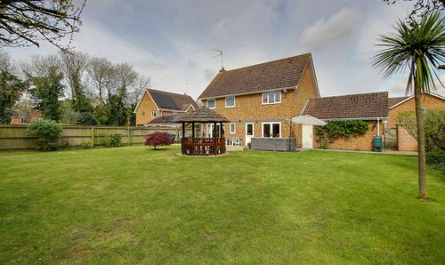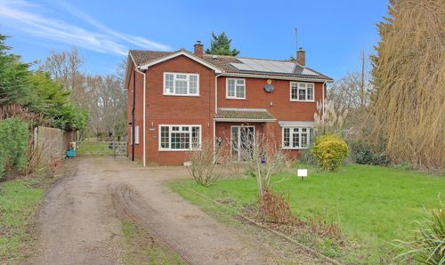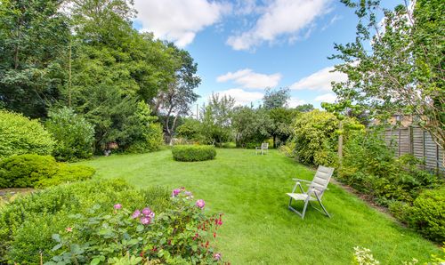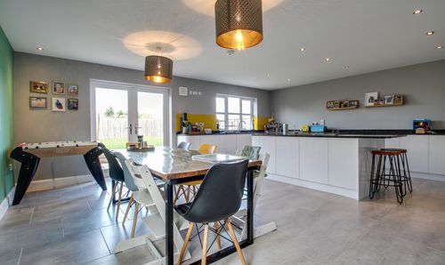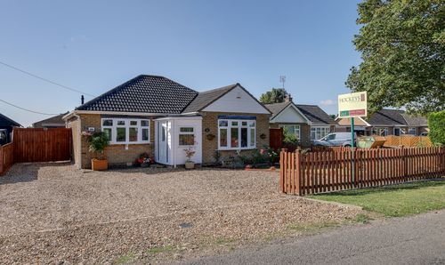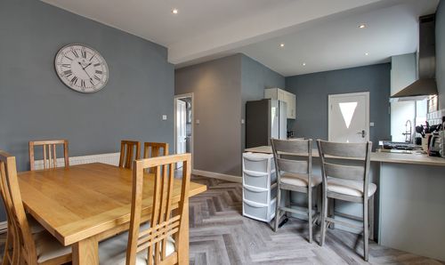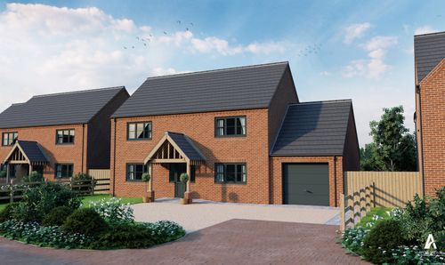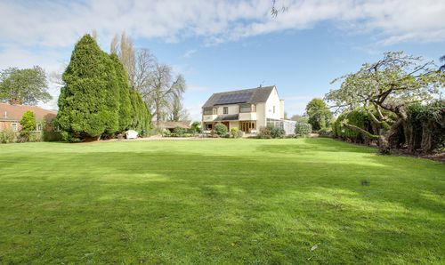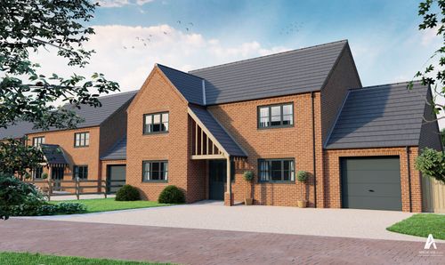Book a Viewing
Online bookings for viewings on this property are currently disabled.
To book a viewing on this property, please call Hockeys Estate Agents, on 01945 429842.
4 Bedroom Detached House, 28 Kingswood Road, March, PE15
28 Kingswood Road, March, PE15

Hockeys Estate Agents
38 School Road, West Walton
Description
Tucked away in the charming Fenland Town of March, this spacious detached family home is situated in a highly sought-after location.
Featuring a prestigious Building Design Awards Highly Commended build from 2011, this property exudes quality and excellent craftsmanship.
Upon entering, you are greeted by a large reception hall with double doors leading to a lounge and stunning open plan kitchen/dining/family room with a feature kitchen - sure to impress plus a study.
The ground floor also features a utility room and WC for added convenience.
Ascend the staircase to the landing where you will find four double bedrooms, with bedrooms one and two benefitting from ensuite facilities and walk-in wardrobes. A delightful family bathroom completes the upper level of this impressive home.
Outside, the property boasts a block-paved driveway providing ample off-road parking space and leads to the double garage(complete with electric roller doors), ensuring convenience for residents and guests alike.
Two gates at the side of the property offer easy access to the lush garden space. The outdoor area features a mix of laid-to-lawn and block-paved patio areas, providing the perfect setting for al fresco dining or entertaining guests. A resin patio area adds a touch of elegance to the outdoor space, while a timber-built summerhouse equipped with electricity and lighting offers a cosy retreat for relaxation. An adjoining shed provides additional storage solutions, keeping the outdoor space organised and clutter-free.
For those looking to unwind after a long day, a hot tub is conveniently located within the garden area. Various electric points, an outside tap and outdoor lighting fixtures further enhance the functionality and ambience of the outdoor space, ensuring residents can fully enjoy this beautiful setting regardless of the time of day.
With its exceptional features and inviting atmosphere, this property seamlessly blends indoor comfort with outdoor charm, providing a perfect balance for modern family living.
Offered with no onward chain, this home is ready and waiting for its new owners to move in and start creating lasting memories.
SERVICES & INFO
This home is connected to mains drainage and has gas central heating with underfloor heating on the ground floor and radiators on the first floor. The property is UPVC double glazed throughout and is Council Tax band F - Fenland District Council.
LOCATION
March is a Fenland market town with the river running through it's heart, in the county of Cambridgeshire. It is situated within 20 miles of Ely, 32 miles of Cambridge and 22 miles of Peterborough.
AMENITIES
March is packed with amenities including supermarkets, eateries, secondary, further education & primary schools, sports centre plus a traditional marketplace and high street with local, independent shops.
FACILITIES
There is a train station in March, which links to Ely, Cambridge and Peterborough. Regular buses also run through and around the town to Wisbech, Chatteris and Peterborough
EPC Rating: B
Virtual Tour
Key Features
- Popular Town Location
- Building Design Awards Highly Commended Build 2011
- Spacious Detached Family Home
- Stunning Open Plan Kitchen/Dining/Family Room
- Four Double Bedrooms
- Ensuite & Walk in Wardrobe to Bedrooms One and Two
- Delightful Family Bathroom
- Double Garage with Electric Roller Doors
- No Onward Chain
- Stunning Feature Kitchen
Property Details
- Property type: House
- Price Per Sq Foot: £231
- Approx Sq Feet: 2,594 sqft
- Plot Sq Feet: 7,416 sqft
- Property Age Bracket: 2010s
- Council Tax Band: F
Rooms
Reception Hall
8.96m x 3.85m
Door to front, three windows to front, underfloor heating, stairs rising to first floor with glass panels inset, double airing cupboard, double storage cupboard.
View Reception Hall PhotosLounge
6.58m x 4.49m
Bi folding doors to rear, two windows to side, underfloor heating, double doors to reception hall, double doors to kitchen dining family room, fireplace with a flue.
View Lounge PhotosKitchen/Dining/Family Room
9.68m x 7.05m
Narrowing to 4.45m - Part vaulted ceiling, bi-folding doors to side, four windows to rear, window to side, three skylight windows, underfloor heating, range of fitted units, two fitted ovens, fitted microwave, warming drawer, fitted coffee machine, integrated fridge freezer, centre island with resin worktops, induction hub, feature circular ceiling mounted extractor over, 1 1/2 sink, feature extendable tap over, boiling/filtered tap, wine cooler, storage, pop up electric point, tiled floor.
View Kitchen/Dining/Family Room PhotosUtility Room
2.57m x 2.35m
Door to side, window to side, underfloor heating, range of wall mounted and fitted base units, resin worktop, sink, plumbing for washing machine, space for tumble dryer, tiled floor, extractor.
Study
2.46m x 2.73m
Window to side, underfloor heating, built in double storage cupboard.
WC
2.35m x 1.15m
Window to side, underfloor heating, WC, wash hand basin, tiled splashbacks.
View WC PhotosBedroom One
4.55m x 4.14m
Two windows to front, window to side, radiator, storage cupboard, door to ensuite, sliding doors to walk in wardrobe.
View Bedroom One PhotosWalk in Wardrobe
2.11m x 1.46m
Radiator, range of shelving and hanging rails.
Ensuite
2.96m x 2.10m
Window to side, heated tower rail, wall hung WC, wash hand basin, glass fronted walk in dual entry shower housing main shower, wall mounted lit mirror, fully tiled walls, tiled floor, extractor.
View Ensuite PhotosBedroom Two
4.39m x 3.73m
Two windows to rear, two radiators, door to ensuite, door to walk in wardrobe.
View Bedroom Two PhotosWalk in Wardrobe
2.05m x 1.16m
Range of shelving and hanging rails.
Ensuite
2.44m x 2.05m
Window to side, heated towel rail, wall hung WC, wash hand basin, glass fronted walk in shower housing main shower, fully tiled walls, tiled floor, extractor.
View Ensuite PhotosBedroom Four
4.94m x 3.07m
Window to rear, radiator.
Family Bathroom
3.71m x 2.38m
Window to rear, heated tower rail, wall hung WC, wash hand basin, bath, walk in glass fronted dual entry shower housing main shower, fully tiled walls, tiled floor, extractor.
View Family Bathroom PhotosDouble Garage
5.90m x 5.36m
Two electric remote controlled roller doors to front, electric and light connected, loft storage.
View Double Garage PhotosFloorplans
Outside Spaces
Front Garden
Block paved drive offers multiple off road parking and leads to double garage, two gates to rear, electric point.
View PhotosRear Garden
Laid to lawn, block paid patio area, additional resin patio area, timber built summer house with electric and light connected (3.25m x 2.20m), adjoining shed, hot tub, various electric points, outside tap, various outdoor lighting.
View PhotosParking Spaces
Off street
Capacity: 4
Block paved drive offers multiple off road parking and leads to double garage.
Location
Properties you may like
By Hockeys Estate Agents
