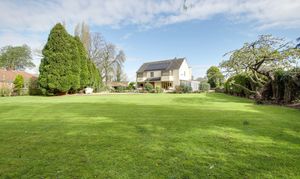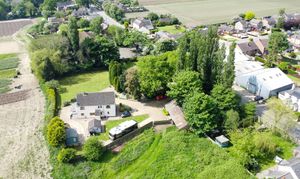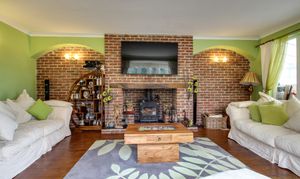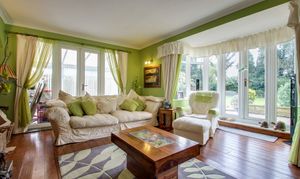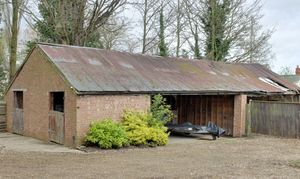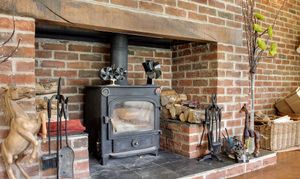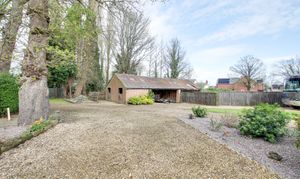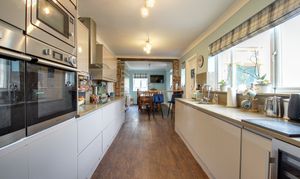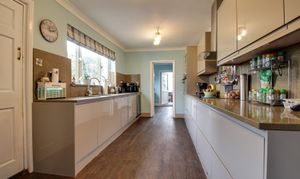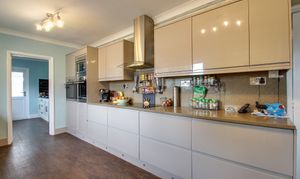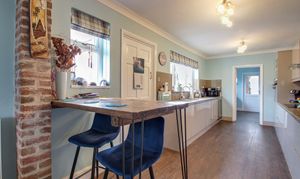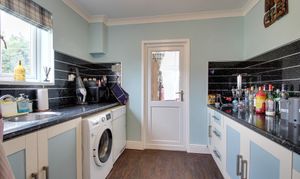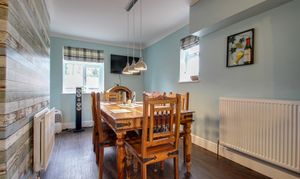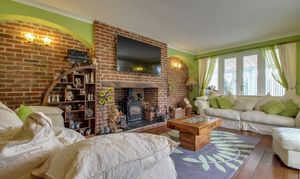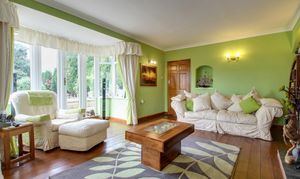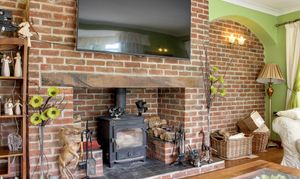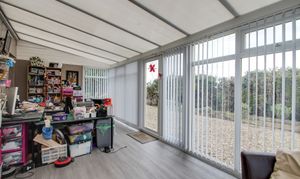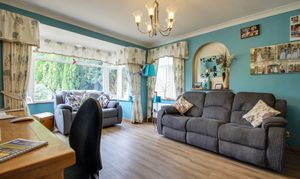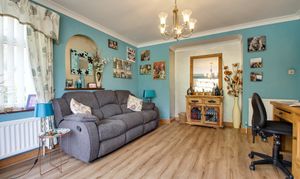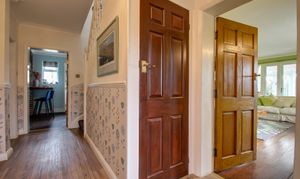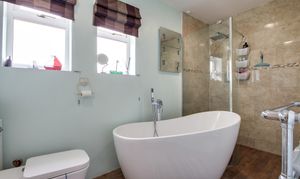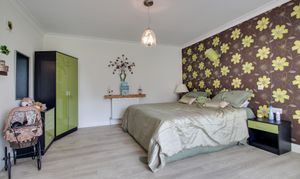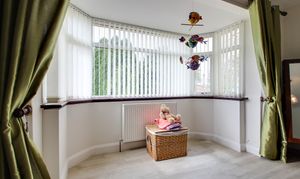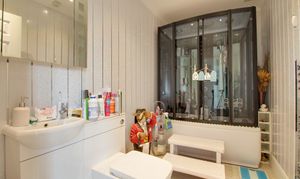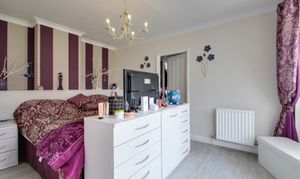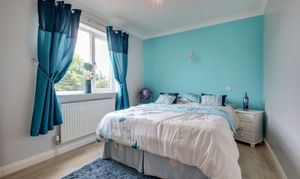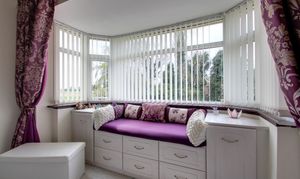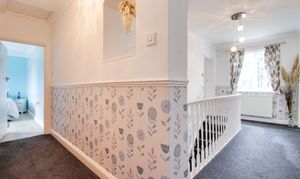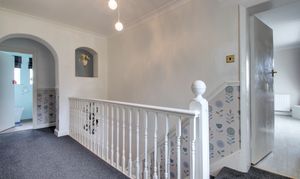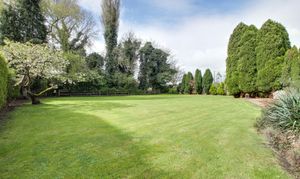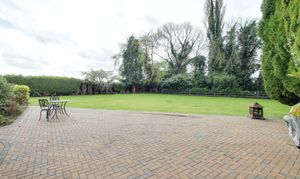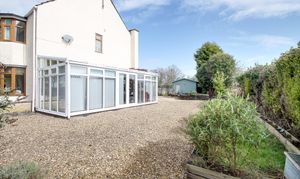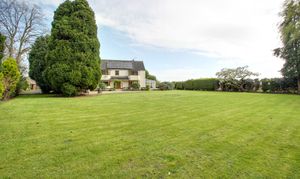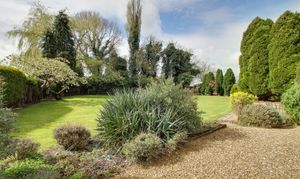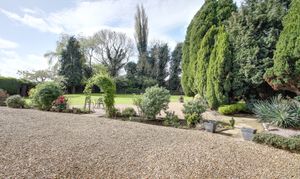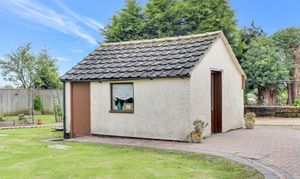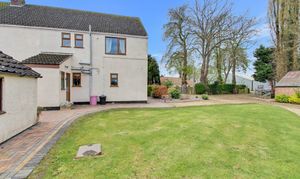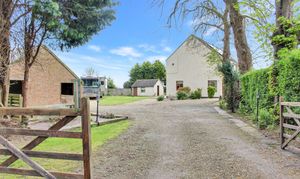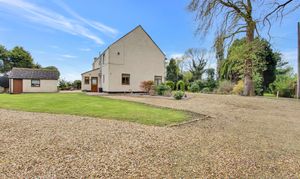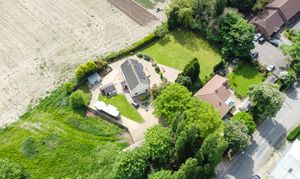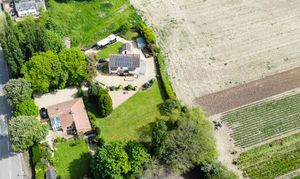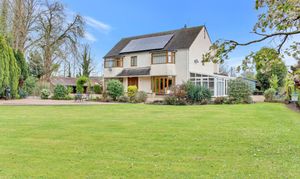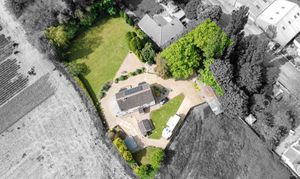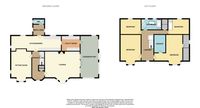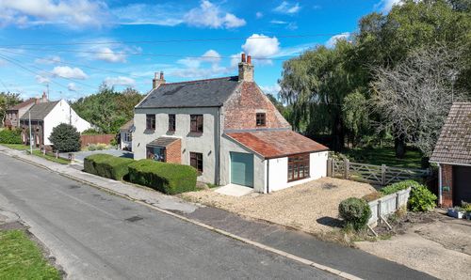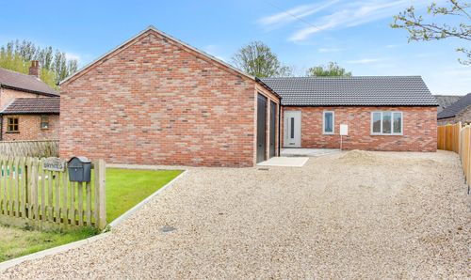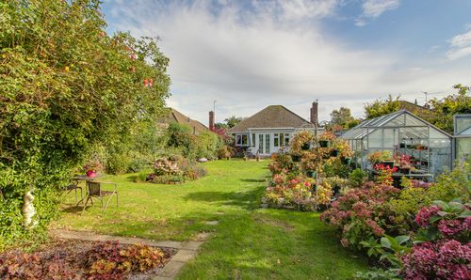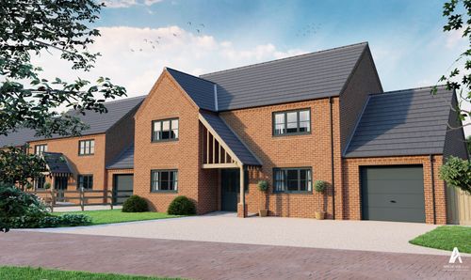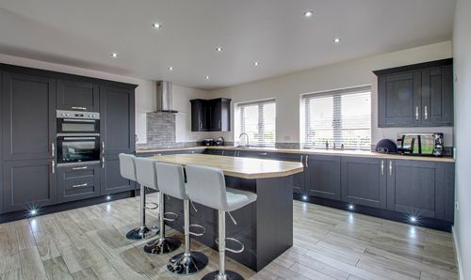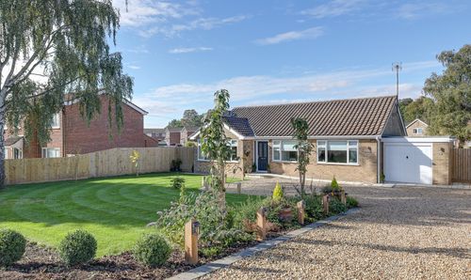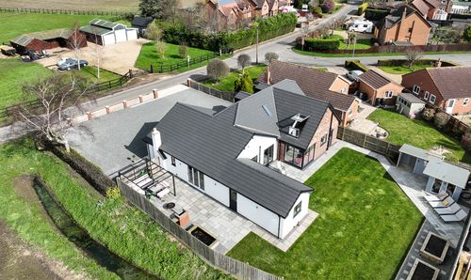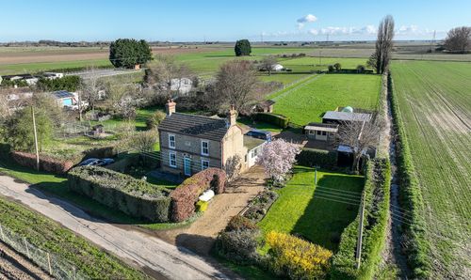Book a Viewing
Online bookings for viewings on this property are currently disabled.
To book a viewing on this property, please call Hockeys Estate Agents, on 01945 429842.
4 Bedroom Detached House, North Road, Gedney Hill, PE12
North Road, Gedney Hill, PE12

Hockeys Estate Agents
38 School Road, West Walton
Description
Welcome to this exquisite family home nestled in the picturesque Lincolnshire village of Gedney Hill. This stunning detached property boasts a plethora of features ensuring a luxurious and comfortable lifestyle for its occupants.
Upon entering, you are greeted by a warm and inviting entrance hall which sets the tone for the rest of the home.
The ground floor offers a spacious family room adorned with a charming bay window, a fabulous lounge featuring an elegant inglenook fireplace and a delightful conservatory providing picturesque views of the surrounding gardens.
The heart of the home lies in the stunning open-plan kitchen/dining room, complimented by a separate utility room and rear lobby area with a convenient cloakroom.
Ascending to the first floor, you'll find a generously proportioned landing area leading to the modern family bathroom and four comfortable double bedrooms.
Bedrooms one and two are adorned with beautiful bay windows, whilst the master suite boasts a luxurious ensuite shower room and dressing room, providing a serene retreat for relaxation.
Beyond the confines of the home, the property sits majestically on a 0.7 acre plot enveloped by wrap-around gardens, offering breath taking views of the surrounding fields.
Accessible through double wooden gates, an extensive gravelled driveway wraps around the property, providing ample parking space. Additionally, a barn on the premises houses multiple stables and a dry storage area, catering to equestrian enthusiasts or those seeking additional space for their hobbies. A brick-built store and a timber summer house, currently housing a hot tub and sauna, further enhance the outdoor living experience.
The gardens are thoughtfully landscaped into different sections, with the main lawn providing an impressive expanse for outdoor activities, perfect for children, pets and even a small pony to graze.
This beautiful family home offers not just a residence, but a lifestyle of tranquillity, luxury, and endless possibilities amidst the serene countryside setting of Gedney Hill.
SERVICES & INFO
This property is connected to drainage via a cesspit and oil fired central heating. There is UPVC double and glazing throughout and its council tax band D.
LOCATION
Gedney Hill is a village and civil parish in South Holland district of Lincolnshire. This area is central to towns and cities including Kings Lynn, Spalding, Wisbech and Peterborough.
VILLAGE INFORMATION
This village has amenities include a Local Morrisons shop, 18 Hole golf course, fishing lakes and primary school.
FACILITIES
The nearest train station is within 13.5 miles away in Spalding, with Peterborough train station within 16.1 miles away - this station has a direct fast train link to Kings Cross(45mins)
EPC Rating: E
Key Features
- Stunning Setting
- 0.7 Acre Plot
- Double Fronted Detached Family Home
- Barn, Stables & Outbuildings
- Two Bay Fronted Reception Rooms
- Spacious Conservatory
- Extensive Gated Off Road Parking
- Summerhouse Housing Hot Tub & Sauna
- Eye Catching Lawn
- Viewing Advised
Property Details
- Property type: House
- Price Per Sq Foot: £209
- Approx Sq Feet: 2,390 sqft
- Plot Sq Feet: 30,365 sqft
- Council Tax Band: D
Rooms
Hall
Door to front, radiator, stairs rising to the first floor, understairs storage cupboard, doors to lounge, family room and kitchen.
View Hall PhotosLounge
6.19m x 4.74m
Double doors to front, double doors to conservatory, two radiators, brick fireplace housing multi fuel burning stove.
View Lounge PhotosFamily Room
5.23m x 3.91m
Bay window to front, window to side, two radiators.
View Family Room PhotosKitchen/Diner
9.66m x 2.67m
Three windows to rear, window to side, two radiators, range of wall mounted and fitted base units, granite worktops with matching splashbacks, two fitted ovens, fitted microwave, electric hob, hooded extractor over, integrated dishwasher, integrated wine cooler, twin ceramic sink with feature tap over, kickboard lighting.
View Kitchen/Diner PhotosUtility Room
3.02m x 2.76m
Window to rear, range of wall mounted and fitted base units, sink, tiled splashbacks, plumbing for washing machine, space for tumble dryer, cupboard housing water softener, space for American style fridge/freezer, door to conservatory.
View Utility Room PhotosRear Lobby
1.35m x 1.26m
Door to side, window to side, radiator, door to kitchen/diner, door to WC.
WC
1.36m x 0.77m
Window to side, WC, wash hand basin.
Landing
Window to front, radiator, loft access, doors to all rooms, airing cupboard.
View Landing PhotosBedroom One
5.00m x 3.03m
Bay window to front, two radiators, window seat with storage, door to ensuite, door to dressing room.
View Bedroom One PhotosEnsuite
3.01m x 1.70m
Heated towel rail, WC and wash hand basin inset to fitted furniture, bath with shower enclosure featuring jet sprays, extractor.
View Ensuite PhotosDressing Room
4.19m x 1.27m
Window to side, heated towel rail, range of shelving and hanging rails.
Bedroom Three
4.23m x 2.73m
Window to rear, radiator, built in double wardrobe.
View Bedroom Three PhotosBedroom Four
4.07m x 2.74m
Window to rear, radiator.
Bathroom
3.40m x 1.70m
Window to rear, radiator with heated towel rail over, WC and wash hand basin inset to fitted furniture, freestanding bath with floor standing tap over, walk in glass fronted shower screen housing main shower, tiled splashbacks, extractor.
View Bathroom PhotosBrick Built Stables
Adjoining to the barn:- Stable One: 3.90m x 3.10m - stable door to front, electric and light connected. Stable Two: 2.48m x 3.10m - stable door to front, electric and light connected.
View Brick Built Stables PhotosTimber Built Summer House
4.24m x 3.24m
Double doors to front, window to side, hot tub, sauna.
Brick Built Outbuilding
Door to front, two windows to side, electric and light connected, WC.
View Brick Built Outbuilding PhotosBoiler Room
Door to front, boiler (Installed December 2023).
Agent Note
The property has a right over way over the drive for the neighbouring field to have access. The property also has leased solar panels. Please contact Hockeys for more information.
Floorplans
Outside Spaces
Front Garden
Double gated entrance, gravelled drive offers multiple off road parking, motorhome off road parking area, block paved area, block paved terrace area, various established trees and shrubs, access to rear.
View PhotosRear Garden
Two lawned areas, block paved patio, various trees and shrubs, feature patio area, raised vegetable bed, oil tank.
View PhotosParking Spaces
Off street
Capacity: 10
Gravelled drive offers multiple off road parking.
Location
Properties you may like
By Hockeys Estate Agents
