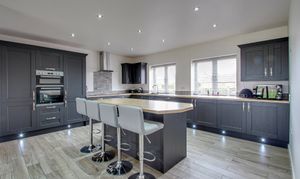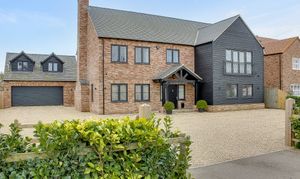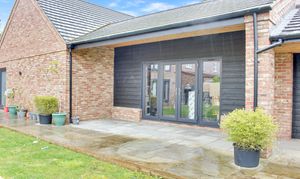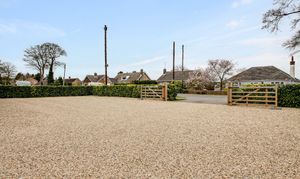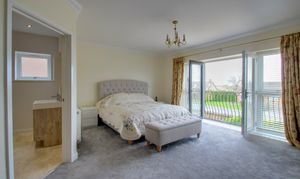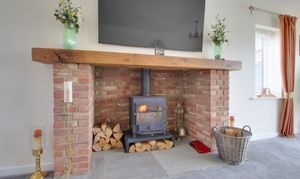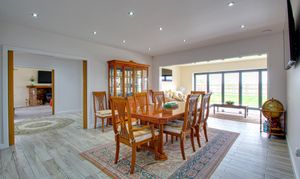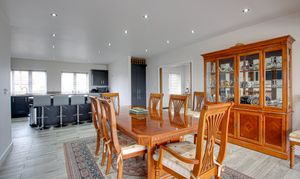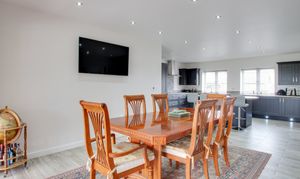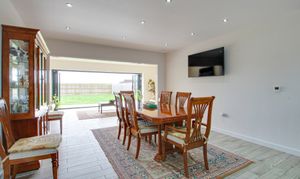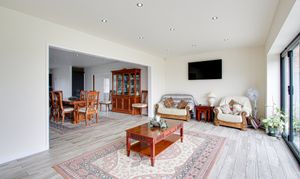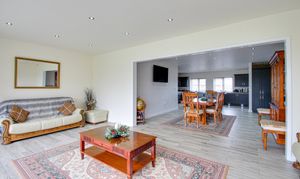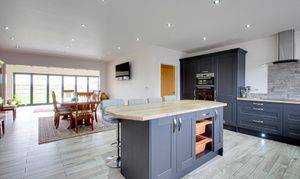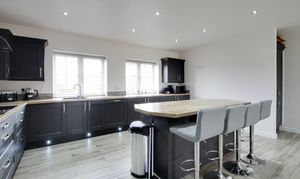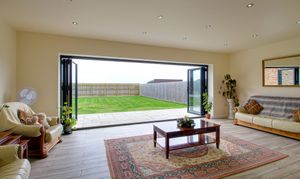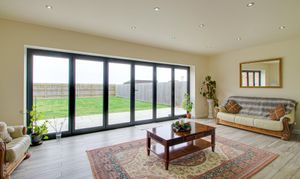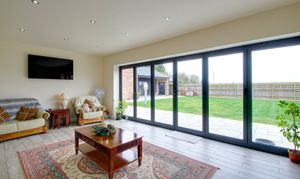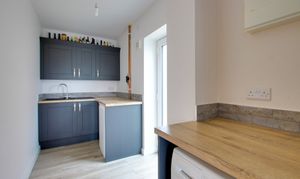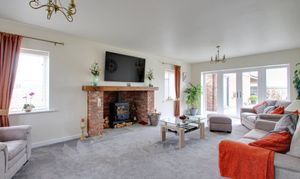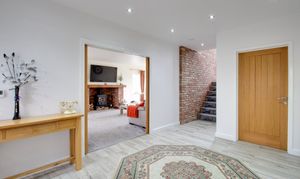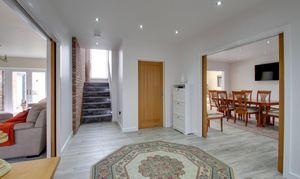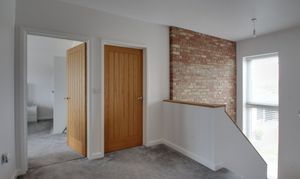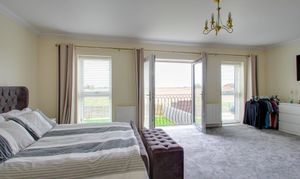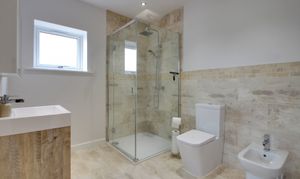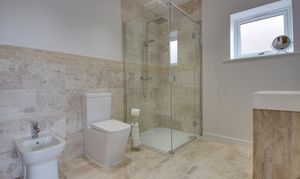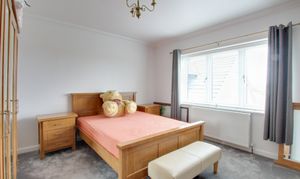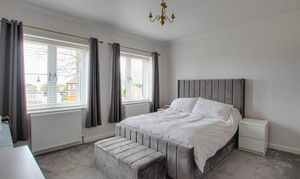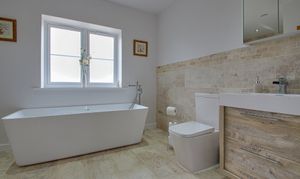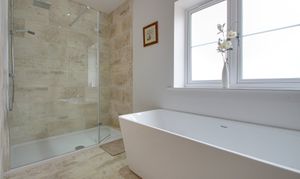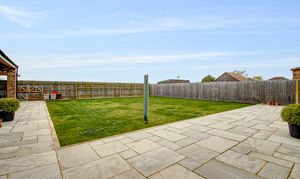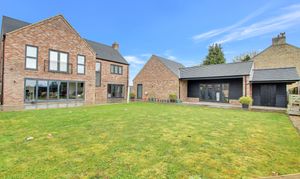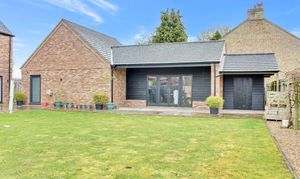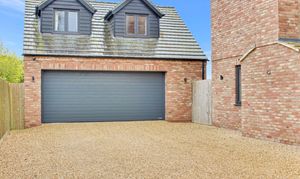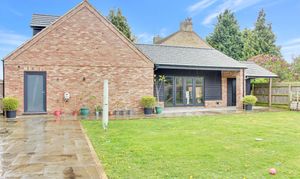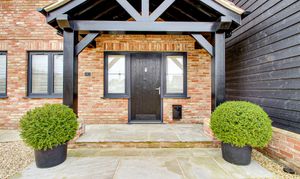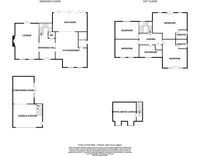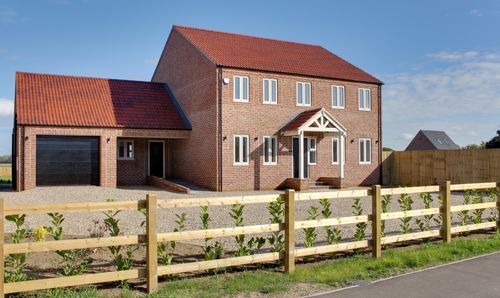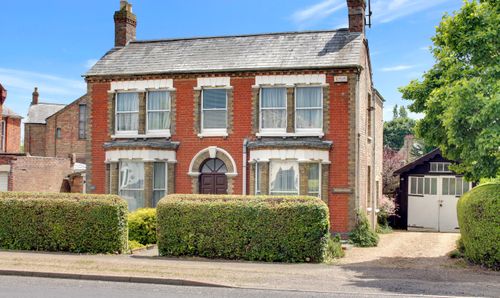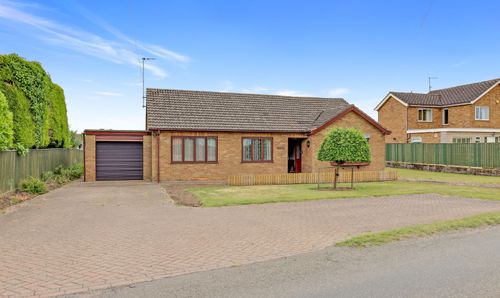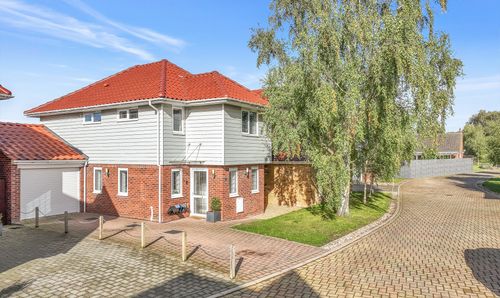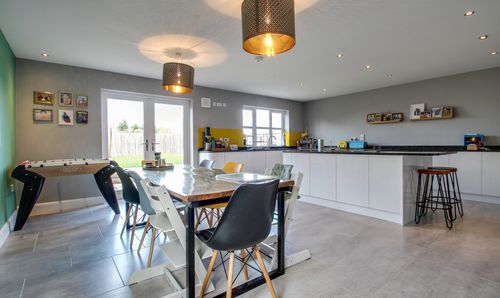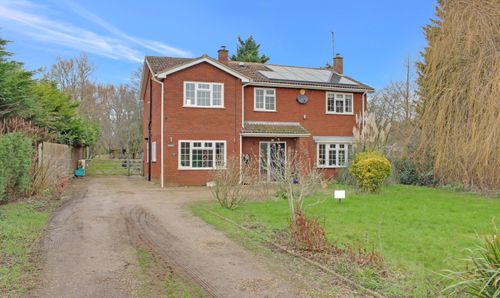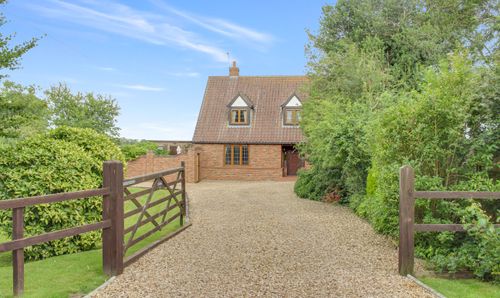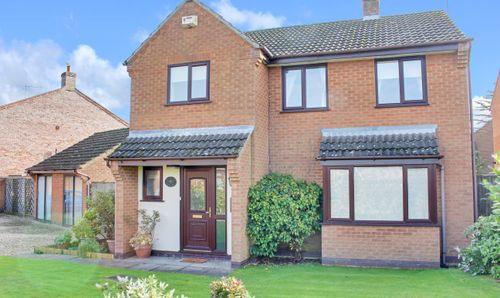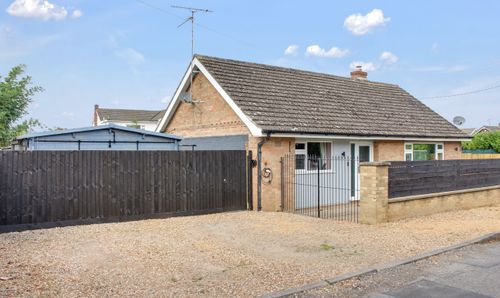Book a Viewing
Online bookings for viewings on this property are currently disabled.
To book a viewing on this property, please call Hockeys Estate Agents, on 01945 429842.
4 Bedroom Detached House, Main Road, Parson Drove, PE13
Main Road, Parson Drove, PE13

Hockeys Estate Agents
38 School Road, West Walton
Description
This incredible family home has been beautifully designed with quality and space in mind. Its South facing rear garden backs onto fields, giving it a relaxing village feel. With a substantial amount of accommodation and attractive features such as Juliet balconies, bi folding doors and open plan living, this home is perfect for those craving something extra special.
Nestled in the sought after village of Parson Drove with amenities near by and excellent links to both Wisbech and March.
EPC Rating: B
Virtual Tour
Key Features
- Sought After Village
- 27ft Kitchen Diner
- 22ft Sun Room With Bi Folding Doors
- Incredible Family Home
- 26ft Lounge
- 2 Juliet Balconies 2 Ensuites
- High End Finish
- Large Garage With Office Above
- Underfloor Heating
- Large Gated Driveway
Property Details
- Property type: House
- Council Tax Band: E
Rooms
ENTRANCE HALL
Door to front, tiled floor, staircase rising to first floor, spotlights in the ceiling, sliding door into lounge, sliding door into kitchen
WC
Hand wash basin, W.C, tiled floor, extractor fan, built in cupboard
LOUNGE
Dimensions: 26' 09" x 13' 05" (8.15m x 4.09m). Window to front, French doors into rear garden, two windows to side
KITCHEN/DINER
Dimensions: 27' 04" x 16' 09" (8.33m x 5.11m). Range of wall and base units with centre island, built in plinth feature lighting, integrated dishwasher, double oven, electric hob & hood, two full size fridge freezers, spotlights in the ceiling, door into utility room, tiled floor, spotlights in the ceiling, open to sun room
UTILITY ROOM
Dimensions: 12' 07" x 5' 05" (3.84m x 1.65m). Range of wall and base units, extractor fan, tiled floor, plumbing for washing machine
SITTING ROOM
Dimensions: 22' 02" x 11' 08" (6.76m x 3.56m). Tiled floor, spotlights in the ceiling, bi folding doors into rear garden
LANDING
Window to rear, double airing cupboard housing hot water tank, radiator, loft access, radiator
BEDROOM ONE
Dimensions: 22' 02" x 18' 09" (6.76m x 5.72m). Juliet balcony overlooking rear garden, two windows to rear, radiator, door into ensuite
ENSUITE
Dimensions: 9' 03" x 7' 07" (2.82m x 2.31m). Window to side, heated towel rail W.C, hand wash basin and vanity unit, bidet, spotlights in the ceiling, tiled floor, shower cubicle with mains shower including rain fall head
BEDROOM TWO
Dimensions: 20' 05(max)" x 16' 09" (6.22m x 5.11m). Juliet balcony to front, radiator, door into ensuite
ENSUITE
Dimensions: 9' 03" x 7' 08" (2.82m x 2.34m). Hand wash basin, W.C, bidet, window to side, spotlights in the ceiling, extractor fan, tiled floor, shower cubicle with mains shower including rain fall head, heated towel rail
BEDROOM THREE
Dimensions: 13' 07" x 12' 08" (4.14m x 3.86m). Window to rear, radiator
BEDROOM FOUR
Dimensions: 13' 06" x 12' 08" (4.11m x 3.86m). Two windows to front, two radiators
BATHROOM
Dimensions: 12' 08" x 8' 10" (3.86m x 2.69m). Window to front, bath with shower attachment, heated towel rail, W.C, hand wash basin with vanity unit, shower cubicle with mains shower including rain fall head, spotlights in the ceiling
FRONT OF PROPERTY
Double gated driveway leading to garage, outside lighting
DETACHED GARAGE
Dimensions: 23' 02" x 22' 09" (7.06m x 6.93m). Electric roller door to front, door to side, staircase rising to first floor office, electric and lighting connected, open to gym/garden room:
GYM/ GARDEN ROOM
Dimensions: 21' 05" x 15' 03" (6.53m x 4.65m). French doors to side into rear garden, electric and lighting connected
OFFICE
Dimensions: 19' 05" x 14' 03" (5.92m x 4.34m). On first floor above garage, two windows to front, electric wall heater, electric and lighting connected
REAR GARDEN
Mainly laid to lawn with patio, outside lighting, outside tap, power points, oil tank, side access to property, shed with power and lighting
SERVICES & INFO
This home is connected to mains drainage, oil fired central heating with underfloor heating on the ground floor and radiators upstairs. It has UPVC double glazing and is council tax band E. This property has full 900m fibre broadband
LOCATION
Parson Drove is a fen village in Cambridgeshire, it i situated within 7.1 miles of the Cambridgeshire town of Wisbech and 8.7 miles of the Cambridgeshire town of March.
VILLAGE INFORMATION
Amenities include a primary school, post office, doctor surgery, convenience store and pubs, Wisbech and March town centres have a larger selection of amenities, schools and supermarkets.
FACILITIES
There is a bus service through the village, the nearest train station is in the town of March within 8.6 miles
Floorplans
Location
Properties you may like
By Hockeys Estate Agents
