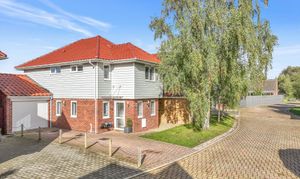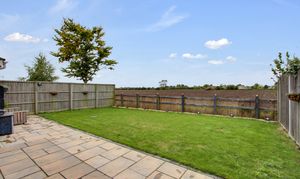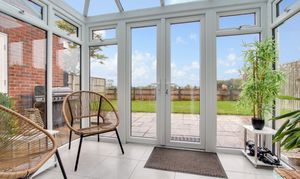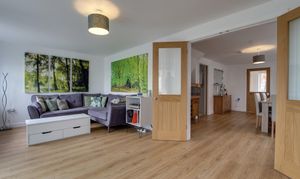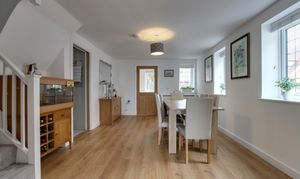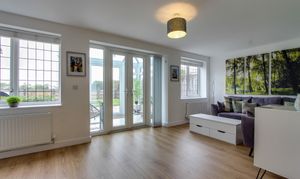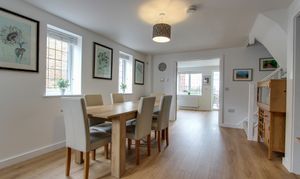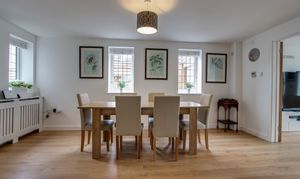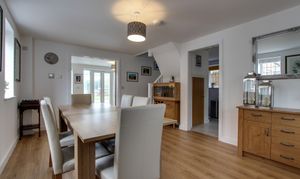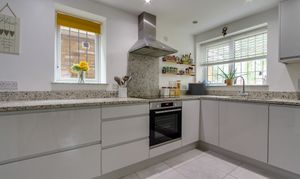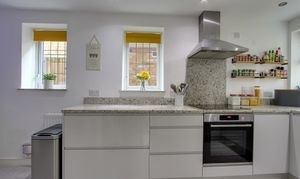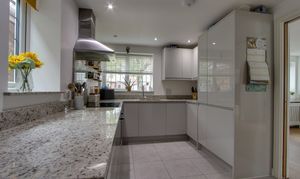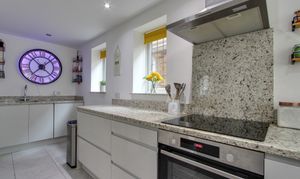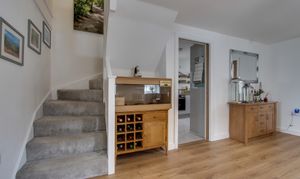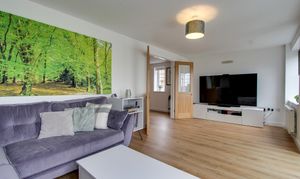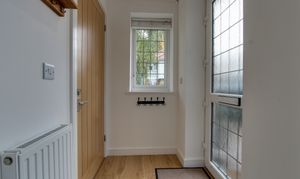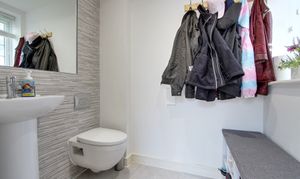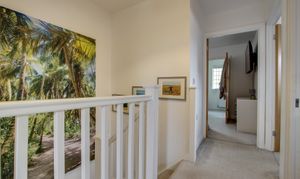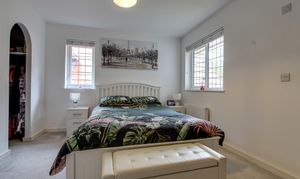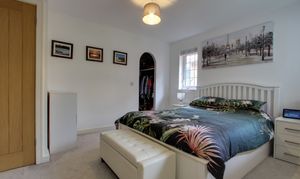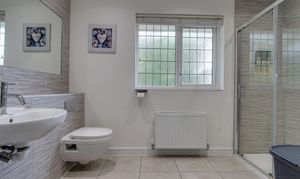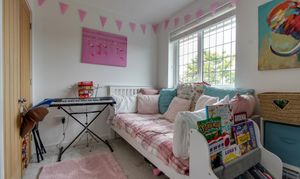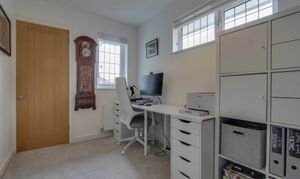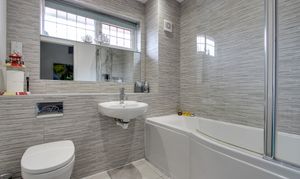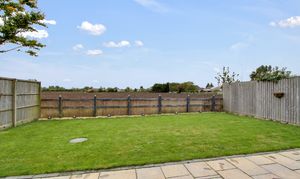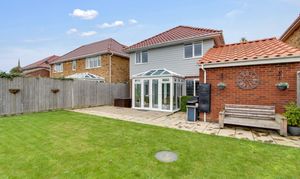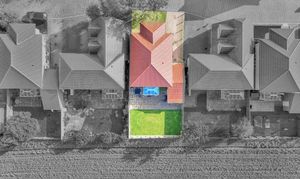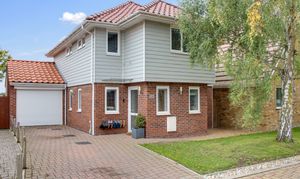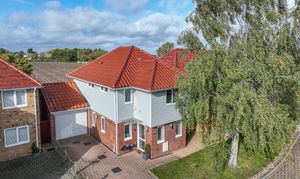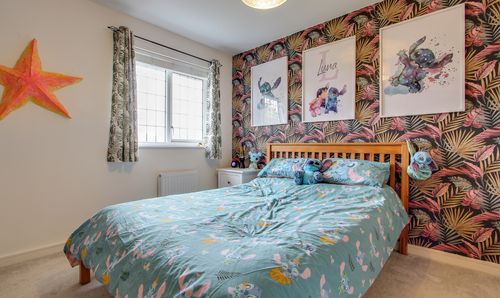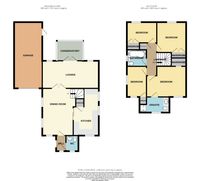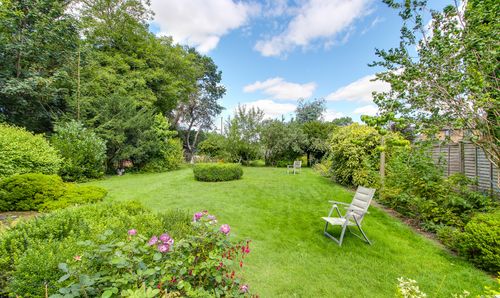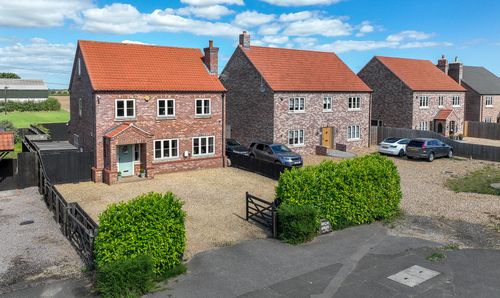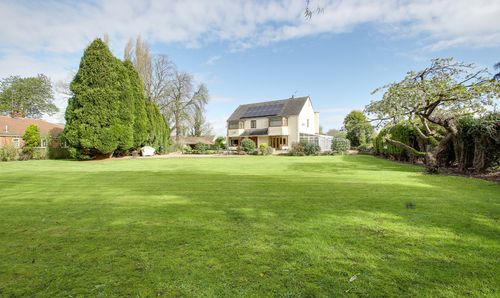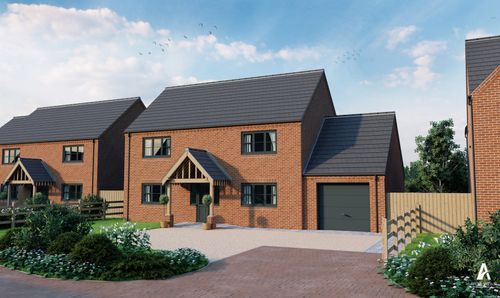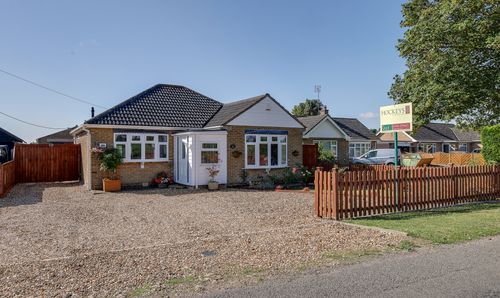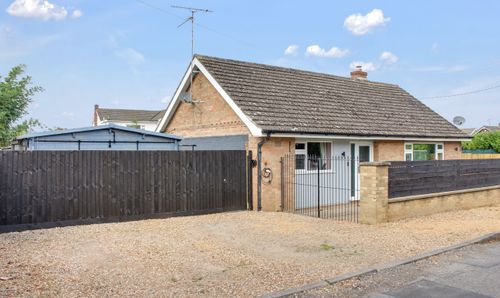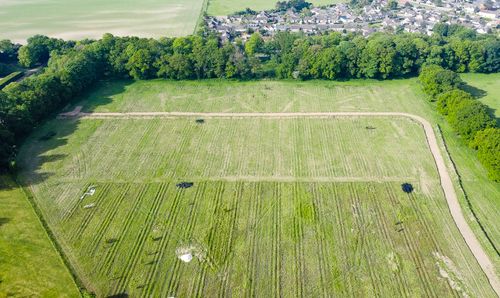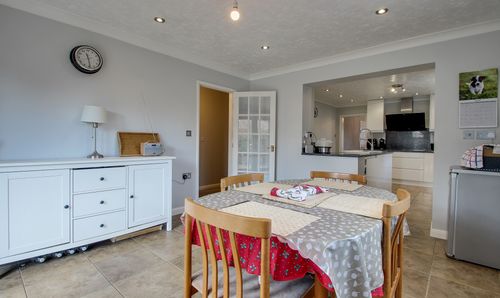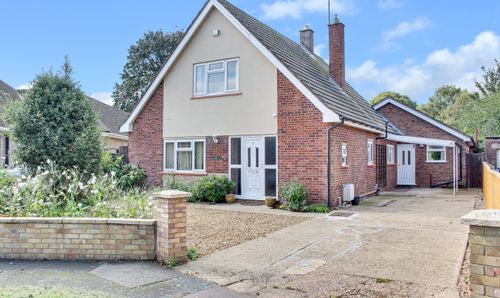Book a Viewing
Online bookings for viewings on this property are currently disabled.
To book a viewing on this property, please call Hockeys Estate Agents, on 01945 429842.
4 Bedroom Detached House, Spire View, March, PE15
Spire View, March, PE15

Hockeys Estate Agents
38 School Road, West Walton
Description
Located in the charming Fenland Town of March, this attractive detached modern family home offers a sought-after location and excellent presentation throughout.
Stepping inside, you are greeted by a hallway leading to the WC and dining room - one of the two spacious reception rooms, perfect for both relaxation and entertaining guests.
Beyond the main living areas lies a delightful glass roof conservatory, inviting natural light to flood the space and providing a seamless connection to the outdoors.
The stunning kitchen is a highlight of the property, offering contemporary design and high-end finishes that will delight any aspiring chef.
Upstairs, a well-appointed landing leads to four generously proportioned bedrooms, including a master bedroom featuring an ensuite and dressing room for added luxury. Completing the upper level is a family bathroom offering both style and functionality.
Outside, the property continues to impress with its beautifully maintained grounds. An enclosed rear garden provides a tranquil oasis with field views, perfect for enjoying outdoor meals or simply unwinding after a long day. The blocked paved drive offers off-road parking and leads to the garage, ensuring convenience for residents and guests alike. The exterior also boasts a laid-to-lawn area, a paved patio ideal for al fresco dining and an air source unit for energy efficiency.
With an electric roller door to the garage and additional off-road parking available, this property truly offers a blend of comfort, style, and practicality for modern family living in a desirable location.
SERVICES & INFO
This home is connected to mains drainage and has air source heating to radiators. The property is UPVC double glazed throughout and is Council Tax band D.
LOCATION
March is a Fenland market town with the river running through it's heart, in the county of Cambridgeshire. It is situated within 20 miles of Ely, 32 miles of Cambridge and 22 miles of Peterborough.
AMENITIES
March is packed with amenities including supermarkets, eateries, secondary, further education & primary schools, sports centre plus a traditional marketplace and high street with local, independent shops.
FACILITIES
There is a train station in March, which links to Ely, Cambridge and Peterborough. Regular buses also run through and around the town to Wisbech, Chatteris and Peterborough
EPC Rating: B
Virtual Tour
Key Features
- Sought After Location
- Excellent Presentation
- Two Spacious Reception Rooms
- Glass Roof Conservatory
- Stunning Kitchen
- Four Bedrooms
- Ensuite & Dressing Room to Master Bedroom
- Enclosed Rear Garden with Field Views
- Attractive Family Home
Property Details
- Property type: House
- Price Per Sq Foot: £298
- Approx Sq Feet: 1,259 sqft
- Plot Sq Feet: 3,498 sqft
- Property Age Bracket: 2010s
- Council Tax Band: D
Rooms
Hall
1.67m x 1.04m
Door to side, window to front, radiator, doors to WC and dining room.
View Hall PhotosLounge
6.05m x 2.96m
Double doors to Conservatory, two windows to rear, two radiators.
View Lounge PhotosWC
1.67m x 1.33m
Window to front, radiator, wall hung WC, wash hand basin, tiled splashbacks, tiled floor.
View WC PhotosDining Room
5.07m x 3.32m
Window to front, two windows to side, radiator, stairs rising to first floor, double doors to lounge, sliding door to kitchen.
View Dining Room PhotosKitchen
5.06m x 2.60m
Window to front, two windows to side, radiator, range of wall mounted and fitted base units, fitted oven, induction hub, hooded extractor over, one and a quarter sink, additional sink, worktops with matching splashbacks, fitted microwave, integrated fridge freezer, integrated dishwasher, integrated washing machine/dryer, tiled floor, storage cupboard.
View Kitchen PhotosConservatory
2.80m x 2.00m
Double doors to rear, various windows, glass roof, tiled floor.
View Conservatory PhotosBedroom One
4.27m x 3.27m
Window to front and side, radiator, arch to dressing room, door to ensuite.
View Bedroom One PhotosEnsuite
3.21m x 1.88m
Window to front, radiator, wall hung WC, wash hand basin, shower cubicle housing mains shower, tiled splashbacks, tiled floor, extractor.
View Ensuite PhotosDressing Room
1.65m x 1.20m
Range of shelving and hanging rails.
Bedroom Two
3.24m x 3.16m
Window to rear, radiator, built in double wardrobe.
View Bedroom Two PhotosBedroom Four
3.28m x 2.10m
Window to front and side, radiator, built in wardrobe.
View Bedroom Four PhotosBathroom
2.13m x 2.04m
Window to side, radiator, wall hung WC, wash hand basin, P shaped bath with main shower over, shower screen, tiled splashbacks, tiled floor, extractor.
View Bathroom PhotosGarage
7.07m x 3.01m
Electric roller door to front, door to side, electric and light connected.
Floorplans
Outside Spaces
Front Garden
Blocked paved drive offers off road parking and leads to garage, laid to lawn, gate to rear, outside tap.
View PhotosRear Garden
Laid to lawn, paid patio area, field views, air source unit, door to garage.
View PhotosParking Spaces
Garage
Capacity: 1
Electric roller door to front.
Off street
Capacity: 2
Block paved drive offers off road parking.
Location
Properties you may like
By Hockeys Estate Agents
