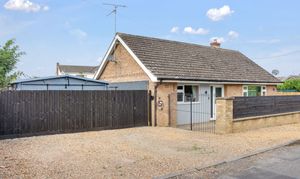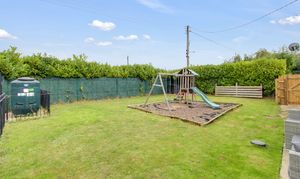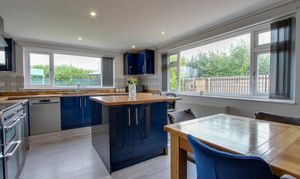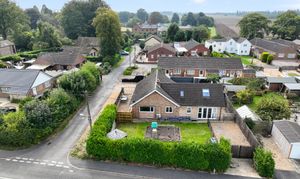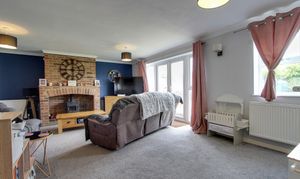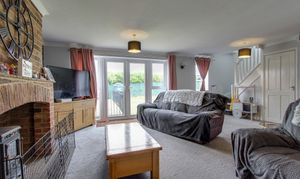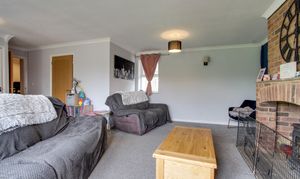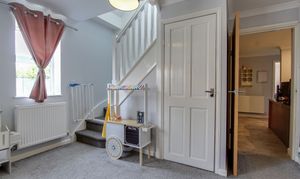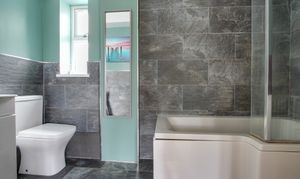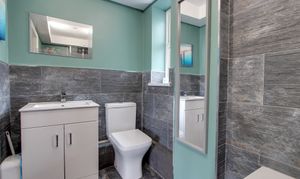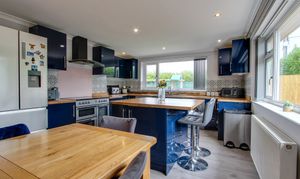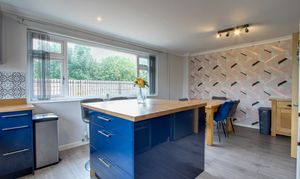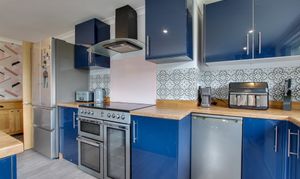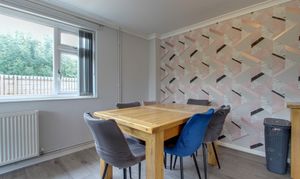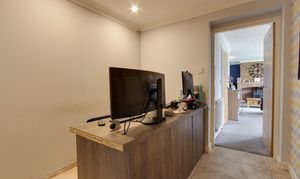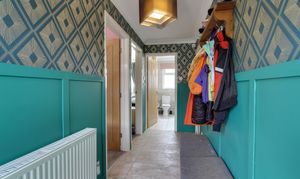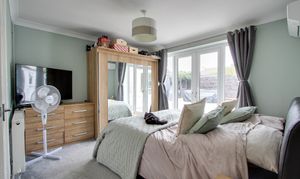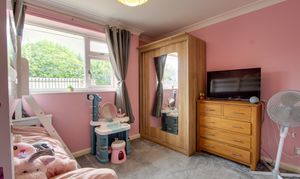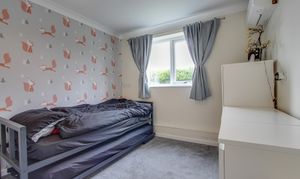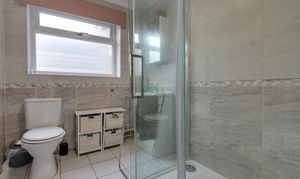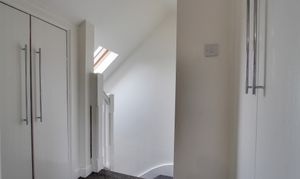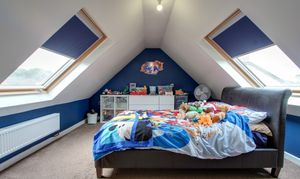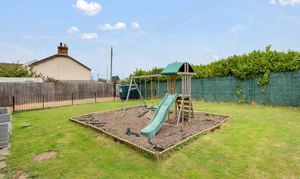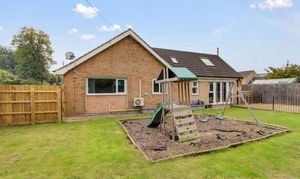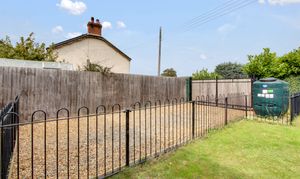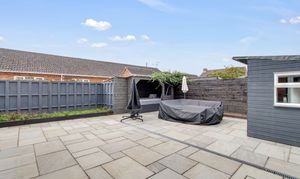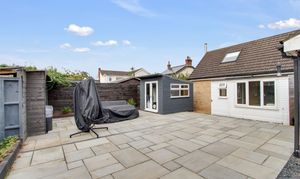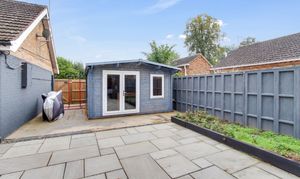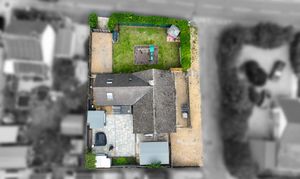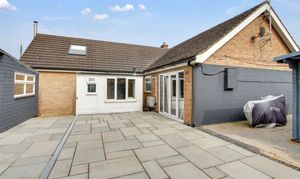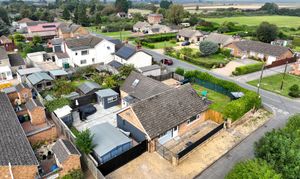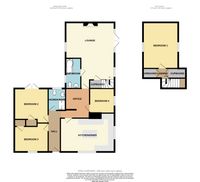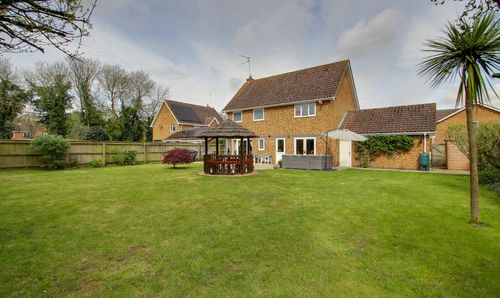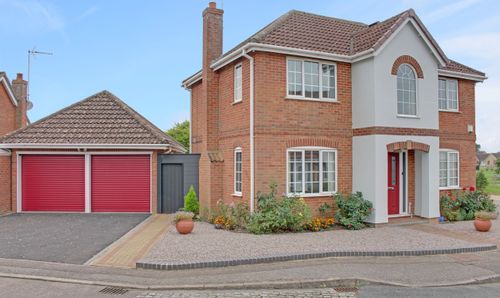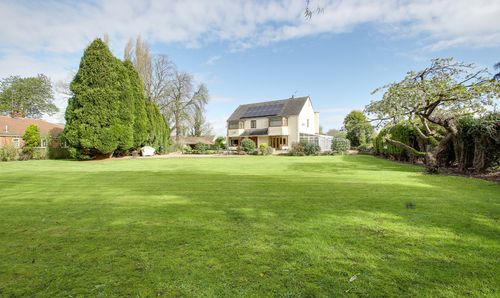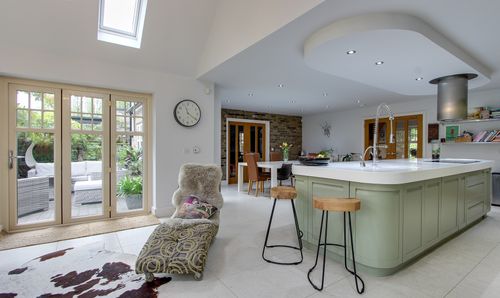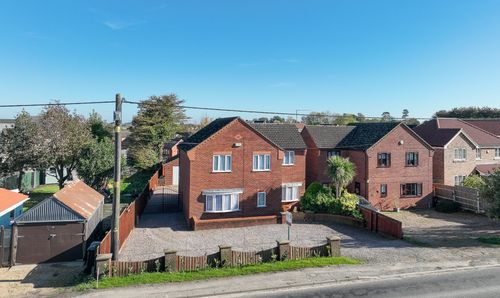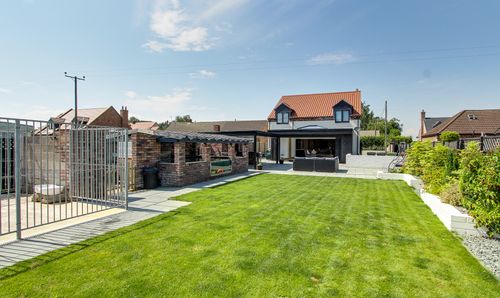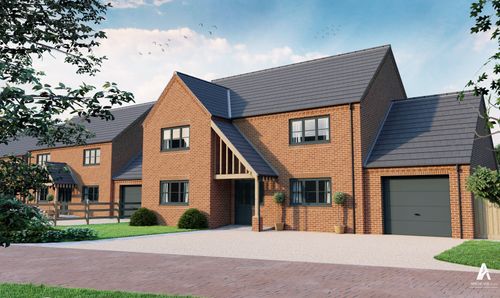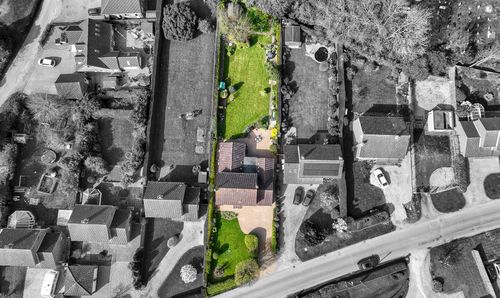Book a Viewing
Online bookings for viewings on this property are currently disabled.
To book a viewing on this property, please call Hockeys Estate Agents, on 01945 429842.
4 Bedroom Detached Bungalow, The Barracks, Gorefield, PE13
The Barracks, Gorefield, PE13

Hockeys Estate Agents
38 School Road, West Walton
Description
Guide Price £325,000 - £350,000
Found in the heart of the sought-after village of Gorefield, this stunning 4-bedroom detached chalet bungalow offers the perfect blend of rural tranquillity and modern living.
Boasting a spacious lounge with wood burning stove, central office - ideal for working from home and a modern kitchen/diner, this property is ideal for families looking to enjoy the serene countryside lifestyle.
The ground floor comprises three well-proportioned bedrooms and two bathrooms, providing ample space for comfortable living. Ascend the stairs to the first floor where you'll find a landing leading to the master bedroom, offering privacy and seclusion.
Outside, the property is surrounded by meticulously maintained front, side and rear gardens, perfect for enjoying the fresh country air. A brick wall with ornate iron railings encloses the front of the property, leading to a gravelled drive with an EV charging point. The side garden features a lush lawn and a double gated gravelled drive with convenient access to off road parking, an oil tank and an electric point.
For those seeking relaxation or entertaining space, the rear garden is a true haven, complete with a paved area, a timber summerhouse with electricity connected, a boiler room, a timber shed and an open-front seating area.
With its charming features and prime village location, this property offers a rare opportunity to enjoy the best of countryside living while being just a stone's throw away from essential amenities.
SERVICES & INFO
This home is connected to mains drainage and oil central heating to radiators. It is council tax band D - Fenland District Council. There is a EV car charging point located at the front of the proeprty.
VILLAGE INFORMATION
Amenities include a primary school, butchers, convenience store, pub and post office, Wisbech town centre has a larger selection of amenities, schools and supermarkets.
LOCATION
Gorefield is a village in the Fenland District of Cambridgeshire, it is situated within 3.7 miles of the Cambridgeshire town of Wisbech.
FACILITIES
There is a bus service through the village, the nearest train station is in the town of March within 12 miles
EPC Rating: D
Virtual Tour
Key Features
- Popular Village Location
- Detached Chalet Bungalow
- Spacious Lounge
- Central Office
- Modern Kitchen/Diner
- Three Ground Floor Bedrooms
- Two Bathrooms
- First Floor Master Bedroom
- Front, Side & Rear Gardens
- EV Charging Point
Property Details
- Property type: Bungalow
- Price Per Sq Foot: £217
- Approx Sq Feet: 1,496 sqft
- Plot Sq Feet: 7,546 sqft
- Council Tax Band: D
Rooms
Entrance Hall
4.36m x 1.29m
Door to front, radiator, tiled floor, doors to bedroom two, three, shower room and office.
View Entrance Hall PhotosLounge
5.50m x 5.15m
Narrowing to 3.56m - Double doors to side, two windows to side, three radiators, multi fuel burning stove inset to a brick fireplace, stairs rising to first floor landing, understairs storage cupboard, doors to family bathroom.
View Lounge PhotosOffice
3.24m x 2.37m
Radator, tiled floor, doors to lounge, kitchen/diner, bedroom four and access to entrance hall.
View Office PhotosKitchen/Diner
5.70m x 3.63m
Window to front, rear and side, radiator, range of wall mounted and fitted base units, range style oven, hooded extractor over, one and a quarter sink, worktop with matching splashback, plumbing for washing machine, plumbing for dishwasher, space for a fridge, centre island housing breakfast bar and storage.
View Kitchen/Diner PhotosBedroom Two
3.57m x 3.62m
Narrowing to 3.24m - double doors to rear, radiator, built in wardrobe, air conditioning unit.
View Bedroom Two PhotosBedroom Three
3.58m x 3.02m
Narrowing to 2.67m - Window to front, radiator, built in wardrobe.
View Bedroom Three PhotosFamily Bathroom
3.00m x 1.43m
Window to side, radiator, WC, wash hand basin, p shaped bath with mains shower over, shower screen, part tiled walls, extractor.
View Family Bathroom PhotosShower Room
2.29m x 1.84m
Window to rear, heated towel rail, WC, wash hand basin, shower cubicle housing electric shower, fully tiled walls, tiled floor, wall mounted heater.
View Shower Room PhotosBedroom One
4.73m x 3.71m
Restricted headroom due to a sloping ceiling - two skylight windows, radiator.
View Bedroom One PhotosFloorplans
Outside Spaces
Front Garden
Brick wall with iron railings inset to front, gravelled drive offers off road parking, double gates lead to front door, two gates to rear, EV charging point.
View PhotosGarden
Side Garden - Laid to lawn, double gated gravelled drive offers off road parking, oil tank, electric point.
View PhotosRear Garden
Laid to paving, timber built summerhouse with electric connected, boiler room housing boiler and electric connection, timber built shed with door to front, timber built open front seating area.
View PhotosParking Spaces
Off street
Capacity: 4
Two separate gravelled areas offer multiple off road parking.
Location
Properties you may like
By Hockeys Estate Agents
