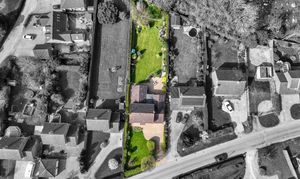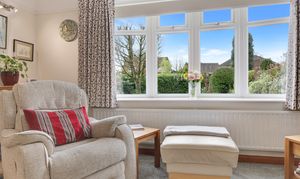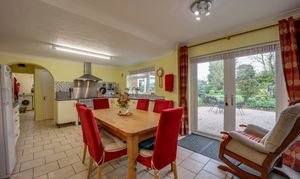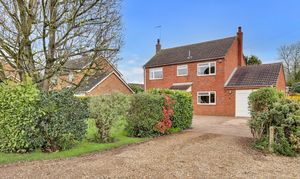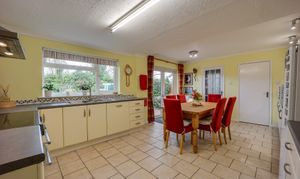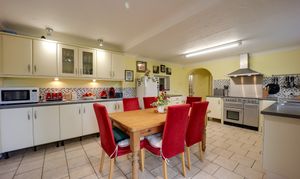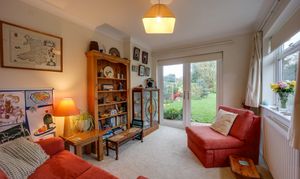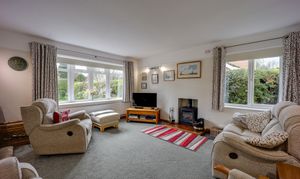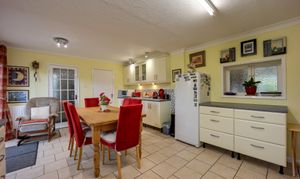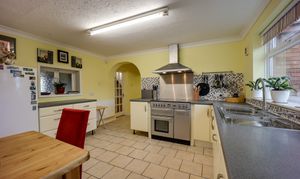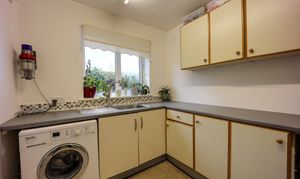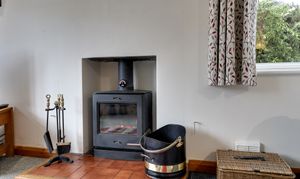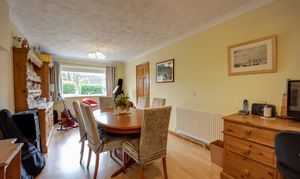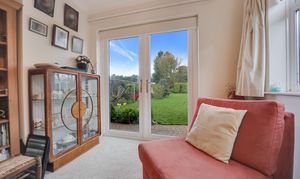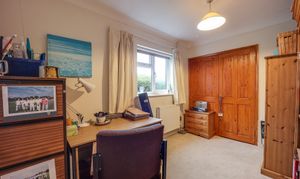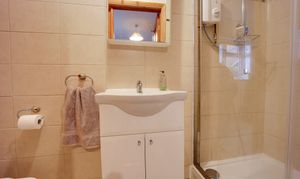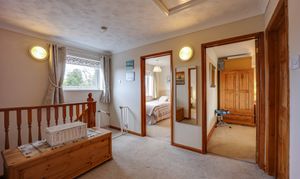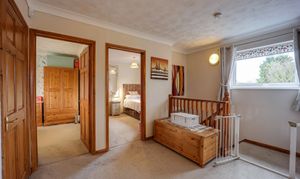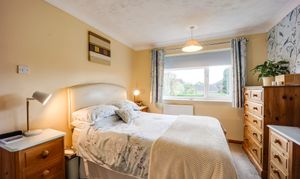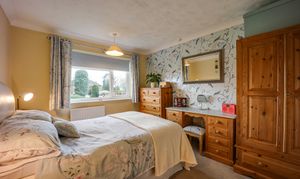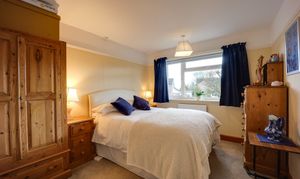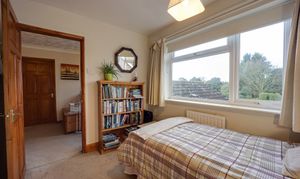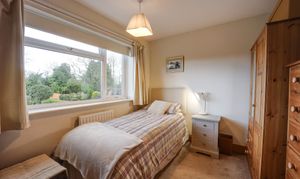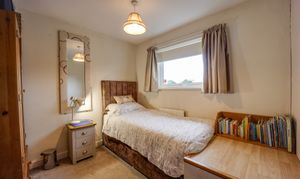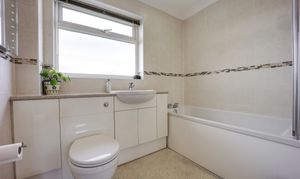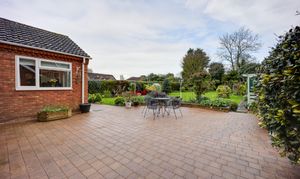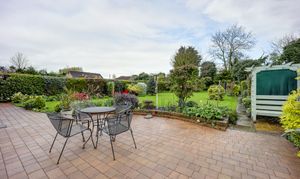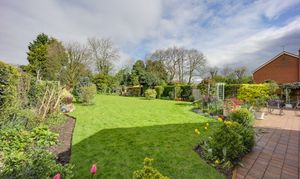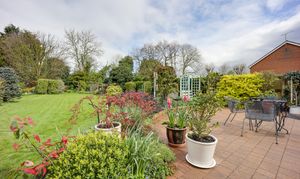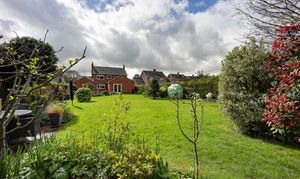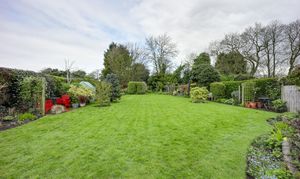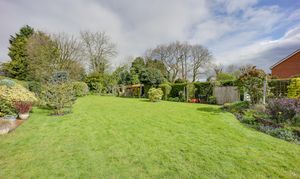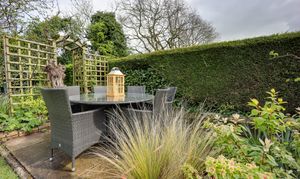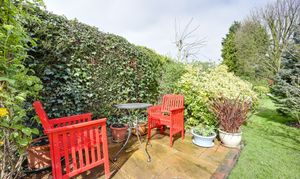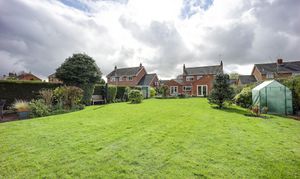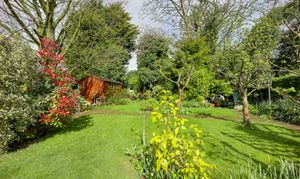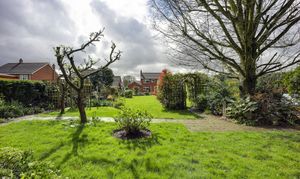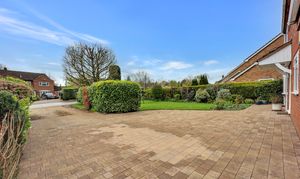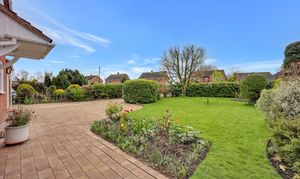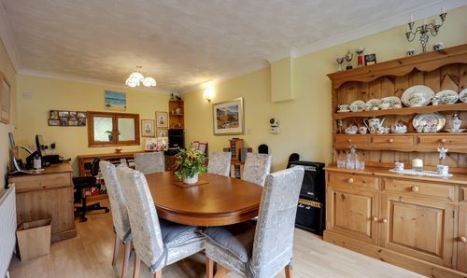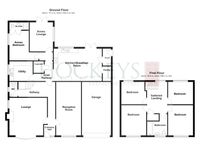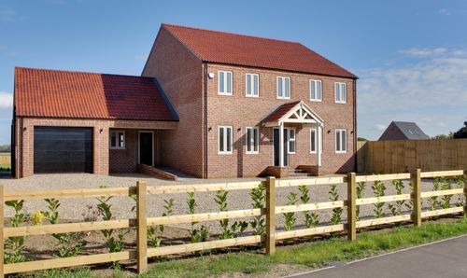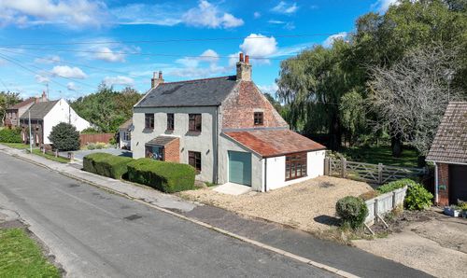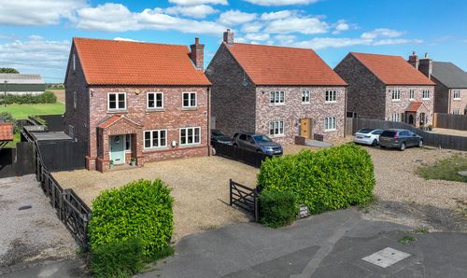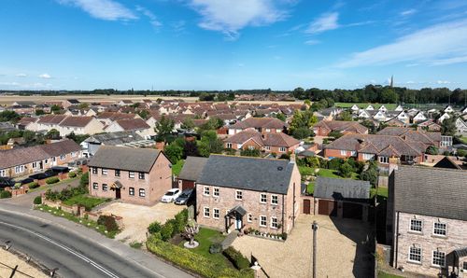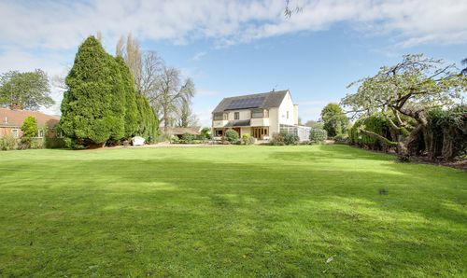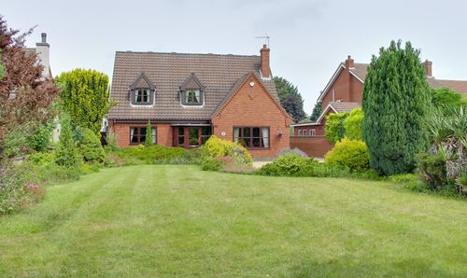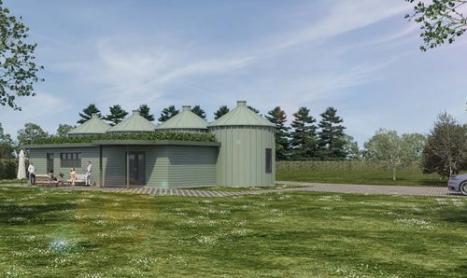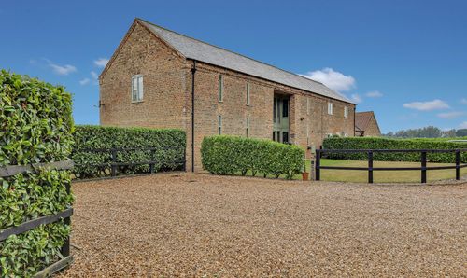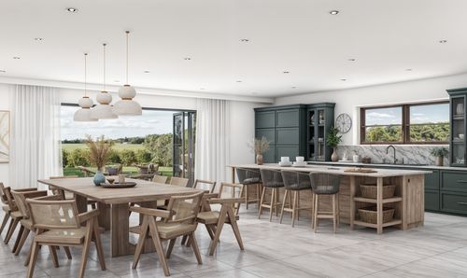Book a Viewing
Online bookings for viewings on this property are currently disabled.
To book a viewing on this property, please call Hockeys Estate Agents, on 01945 429842.
5 Bedroom Detached House, River Road, West Walton, PE14
River Road, West Walton, PE14

Hockeys Estate Agents
38 School Road, West Walton
Description
This wonderful family home combines modern convenience with the charm of village living. With its multi-generational accommodations and generous living areas, it's ready to exceed your expectations and become the perfect backdrop for cherished memories.
The ground floor of this remarkable home offers a delightful blend of comfort and functionality, starting with the bright and inviting lounge, where the warmth of the multi-fuel burner creates a cosy atmosphere perfect for relaxation.
Adjacent, an additional reception room, currently utilised as a music room, offers versatility as a spacious office or playroom, catering to various lifestyle needs.
At the heart of the home lies the expansive kitchen diner, a hub for dining and entertaining alike. Enhanced by the convenience of a walk-in pantry, this space is sure to delight the household chefs. French doors connect the indoor and outdoor spaces, creating a seamless flow for summer gatherings on the rear patio while children enjoy the spacious lawn.
Moving through the inner hallway, you'll find the annexe, offering both independence and integration with the main household. Complete with a bedroom, ensuite shower room, and lounge boasting stunning garden views, this area is perfect for accommodating less mobile family members or those seeking their own space. The adjacent utility room further enhances the annex's functionality, potentially serving as a kitchen area.
Completing the ground floor is a convenient W.C, adding practicality to the living space.
Ascending the staircase, a generous landing leads to four bedrooms and a family bathroom, ensuring ample accommodation for the entire family.
Outside, the home is nestled within a beautifully landscaped 0.28 acre plot. A generous driveway welcomes you, flanked by manicured gardens to the front.
The rear garden is a true marvel, featuring a sprawling lawn bordered by eye catching landscaping and various seating areas - a haven for gardening enthusiasts and outdoor enthusiasts alike.
Whether you're seeking ample room for a growing family or looking to host guests comfortably, this property offers a versatile layout to suit your needs. With its ground floor annexe, you'll enjoy the convenience of separate living quarters whilst still being connected to the main residence.
Services & Info
This home is connected to mains drainage and oil fired central heating to radiators. It features UPVC double glazing and is council tax band D.
Location
West Walton is a village and civil parish in the King's Lynn and West Norfolk District of Norfolk, it is situated within 2.9 miles of the market town of Wisbech in Cambridgeshire and 13 miles of the Norfolk town of Kings Lynn.
Village Information
In 2001 it had a population of 1,659, increasing to 1,731 at the 2011 census and is often known for its iconic bell tower at St Mary’s church, which unusually sits approximately 60ft from the main building.
The village itself includes a nursery, primary, secondary school and play park, with a regular bus route into neighbouring towns of Wisbech and Kings Lynn, sitting alongside the village of Walton Highway, offering a combined selection of amenities to include two pubs, a fish & chip shop with Chinese takeaway, saddlery and wood merchants.
Facilities
The nearest train station is within 9.8 miles away in Watlington and runs between Kings Lynn & Cambridge, Kings Lynn train station is 13.6 miles away, operating mostly with the Great Northern line into Kings Cross but with some additional peak services operated by Greater Anglia into Liverpool Street, London.
EPC Rating: D
Virtual Tour
Key Features
- Fabulous Family Home
- Beautifully Landscaped Gardens
- Multi Generational Living
- Ground Floor Annexe
- Large Kitchen Diner
- Lounge With Multi Fuel Burner
- Garage With Electric Roller Door
- Highly Sought After Village
- Nursery, Primary & Secondary Schools in Village
- 0.28 Acre Plot
Property Details
- Property type: House
- Price Per Sq Foot: £223
- Approx Sq Feet: 1,862 sqft
- Plot Sq Feet: 12,432 sqft
- Property Age Bracket: 1970 - 1990
- Council Tax Band: D
Rooms
Entrance Hall
Door to front, radiator
Lounge
4.47m x 4.47m
Multi fuel burner, radiator, window to front, window to side
View Lounge PhotosReception Room
6.35m x 2.95m
Window to front, two radiators, serving hatch through to kitchen.
View Reception Room PhotosMain Hallway
Staircase rising to first floor, door into W.C
W.C
W.C, hand wash basin, window to side
Kitchen Breakfast Room
5.72m x 3.86m
Range of wall and base units, window to rear, radiator, tiled floor, space for range style cooker, extractor fan, french doors into rear garden, walk in pantry with double power socket, door into side porch
View Kitchen Breakfast Room PhotosSide Porch
Door to side, door into kitchen, radiator, tiled floor
Inner Hallway
Built in cupboard, access to annexe and utility room, access into main hallway and kitchen
Utility Room
2.77m x 2.16m
Window to side, stainless steel sink, radiator, tiled floor, plumbing for washing machine
View Utility Room PhotosAnnexe Lounge
3.63m x 2.54m
Window to side, french doors into rear garden, radiator
View Annexe Lounge PhotosAnnexe Ensuite
3.53m x 2.31m
W.C, radiator, extractor fan, hand wash basin and vanity unit, tiled floor, shower cubicle with electric shower
View Annexe Ensuite PhotosBathroom
2.39m x 1.65m
Window to front, W.C, hand wash basin and vanity unit, heated towel rail, extractor fan, spotlights in the ceiling, bath with mains shower over
View Bathroom PhotosGarage
6.38m x 3.61m
Electric roller door to front, electric and lighting connected, free standing boiler
Floorplans
Outside Spaces
Rear Garden
Landscaped garden with blankets of lawn, range of borders, trees and shrubs, patio plus two garden seating areas, shed, outside tap, side access to property
View PhotosParking Spaces
Garage
Capacity: 1
Electric roller door to front, electric and lighting connected, free standing boiler
Location
Properties you may like
By Hockeys Estate Agents
