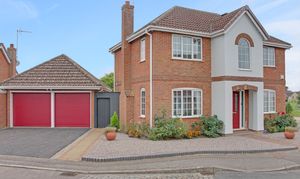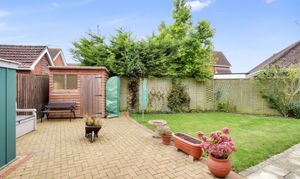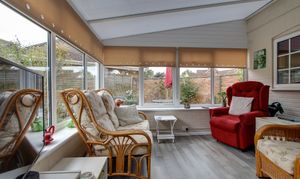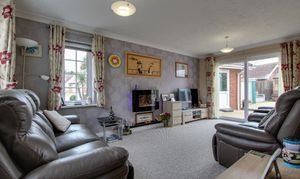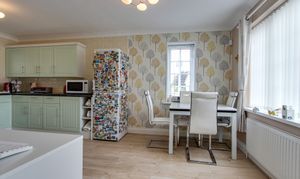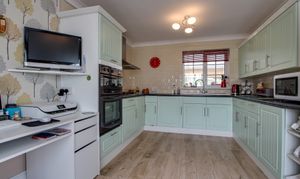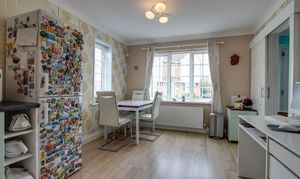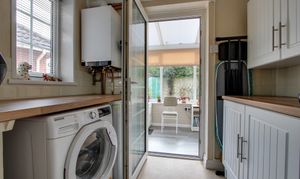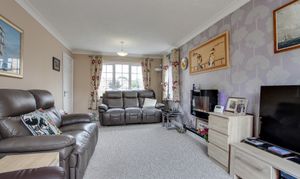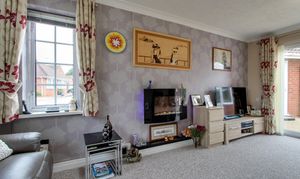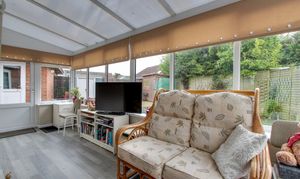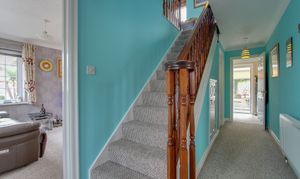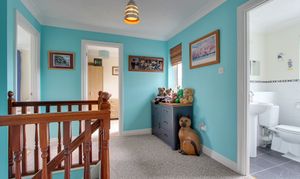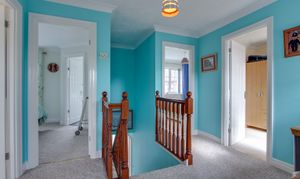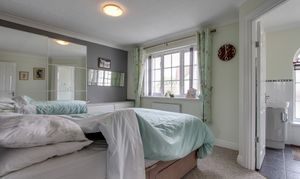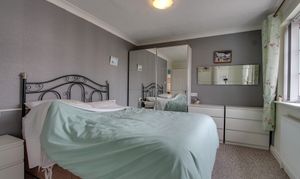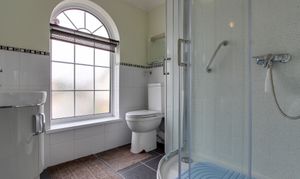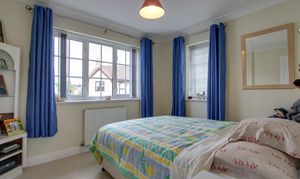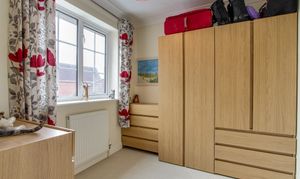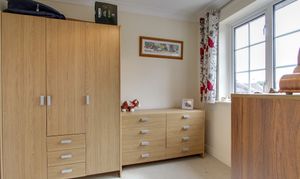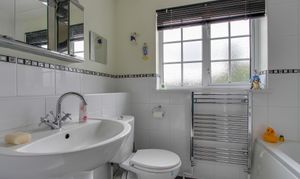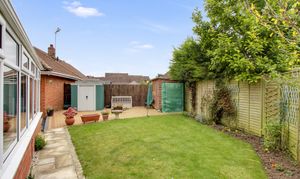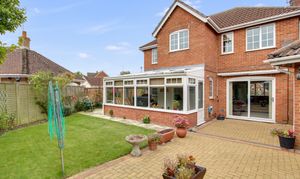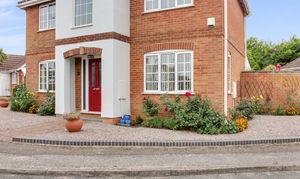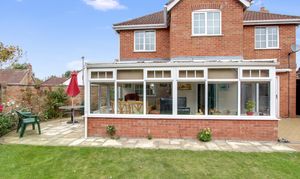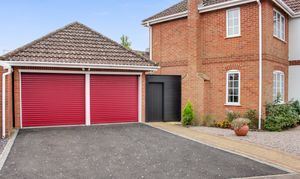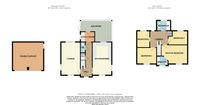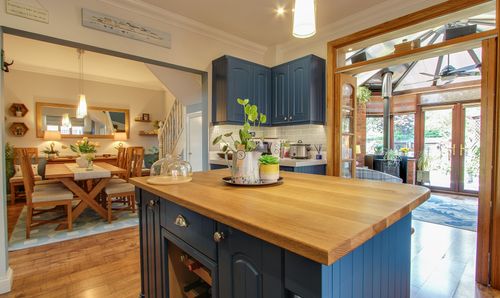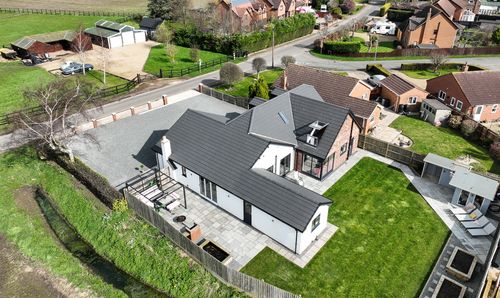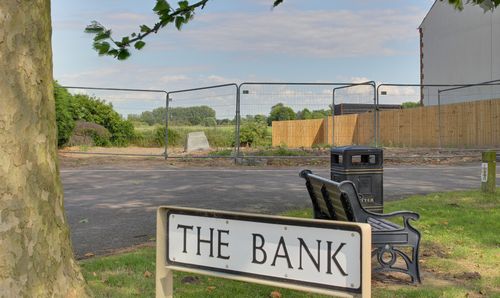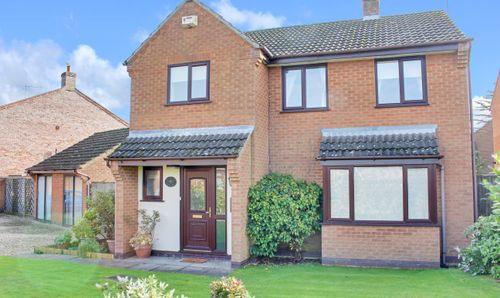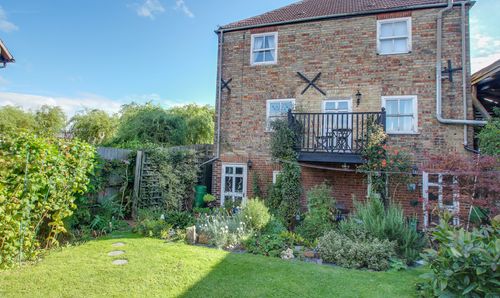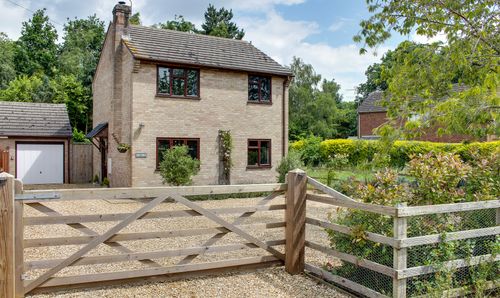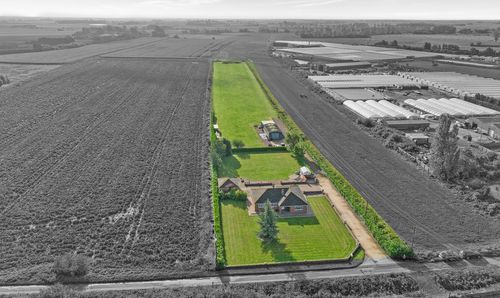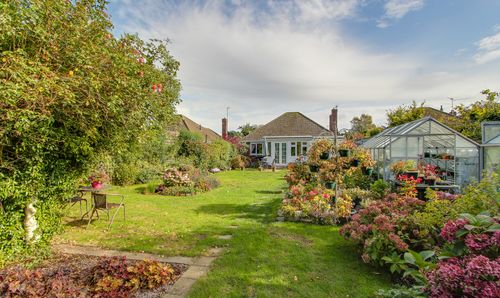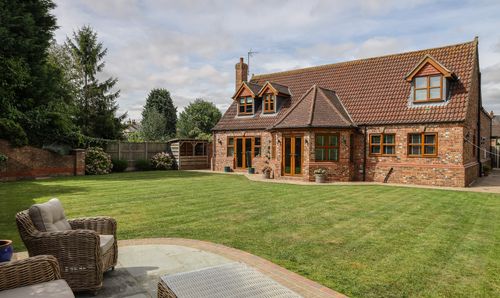Book a Viewing
Online bookings for viewings on this property are currently disabled.
To book a viewing on this property, please call Hockeys Estate Agents, on 01945 429842.
4 Bedroom Detached House, Kestrel Drive, Wisbech, PE13
Kestrel Drive, Wisbech, PE13

Hockeys Estate Agents
38 School Road, West Walton
Description
Guide Price £290,000 - £300,000
Nestled on the outskirt of Wisbech, this impressive home sits proudly on a corner plot. Ideal for families, this property is within walking distance to local schools and the town centre, making both a comfortable and convenient choice.
Upon entering, you are greeted by a welcoming entrance hall leading to a spacious lounge, ideal for relaxing and entertaining.
The modern kitchen/diner is a chef's dream, featuring sleek countertops and ample storage space.
The ground floor also includes a convenient WC and utility room, catering to the practical needs of a busy household.
The property boasts an L-shaped sunroom, providing a tranquil space to unwind and enjoy the surrounding views.
Ascend the staircase to find a well-appointed landing leading to all four bedrooms, each offering a peaceful retreat. The master bedroom comes complete with its own ensuite, while the remaining bedrooms share a stylish family bathroom.
A double detached garage provides secure parking and additional storage space.
The outside space of this property is equally impressive, with a block-paved path leading to the front door, creating a grand entrance for residents and guests alike. A hardstanding drive offers multiple off-road parking spaces and leads to the double detached garage, ensuring ample parking provisions.
The front garden is laid to gravel with various shrubs, adding a touch of greenery to the landscape.
The rear garden is a true haven, featuring a lush lawn, a block-paved patio area perfect for al fresco dining and an additional paved patio area for relaxation.
A timber-built shed and a metal shed provide plenty of storage for outdoor equipment, while an outside tap and a door to the garage offer added convenience.
The double detached garage is a practical space for storing vehicles or could be repurposed as a workshop or a home gym, catering to the diverse needs of the family.
A hardstanding drive at the front of the property ensures ample off-road parking for multiple vehicles, adding to the convenience of this well-appointed home.
Services & Info - This home is connected to mains drainage, gas fired central heating and has UPVC double glazing. It is council tax band D
Location - Sitting in the county of Cambridgeshire in Fenland, Wisbech is known as the capital of the Fens.
It's situated within 13.6 miles of the Norfolk town of Kings Lynn, 22.6 miles of the Cambridgeshire city of Peterborough and 26.5 miles of the Norfolk coast.
Town Information - Wisbech is packed with amenities including supermarkets, eateries, cinemas, primary & secondary schools, college & further education schools, sports centre plus a traditional market place and high street with local, independent shops.
Facilities - The nearest train station is in March, 10 miles away, this links to Ely, Cambridge and Peterborough, Kings Lynn train station is within 14.2 miles and operates mostly with the Great Northern line into Kings Cross but with some additional peak services operated by Greater Anglia into Liverpool Street, London.
There is a bus station in the town centre, with services running to Kings Lynn, March and Peterborough.
EPC Rating: C
Key Features
- Corner Plot
- Detached Family Home
- Spacious Lounge
- Modern Kitchen/Diner
- L Shaped Sun Room
- Four Bedrooms
- Ensuite To Master
- Double Detached Garage
- Walk Into Town
Property Details
- Property type: House
- Price Per Sq Foot: £214
- Approx Sq Feet: 1,356 sqft
- Plot Sq Feet: 3,509 sqft
- Property Age Bracket: 1990s
- Council Tax Band: D
Rooms
Hall
Door to front, radiator, stairs rising to first floor, understairs storage cupboard, doors to lounge, kitchen/diner, WC and utility room.
View Hall PhotosLounge
5.34m x 3.13m
Window to front, window to side, patio door to rear, two radiators.
View Lounge PhotosKitchen/Diner
5.34m x 3.12m
Windows to front and side, window to sun room, radiator, range of wall mounted and fitted base units, fitted double oven, hob, extractor over, one and quarter sink, tiled splashbacks.
View Kitchen/Diner PhotosWC
1.73m x 0.78m
Heated towel rail, WC, wash hand basin, tiled splashbacks, extractor.
Utility Room
2.30m x 1.66m
Window to side, range of fitted units, plumbing for washing machine, wall mounted gas boiler, door to sun room.
View Utility Room PhotosSun Room
5.37m x 3.60m
Narrowing to 2.63m x 1.80m - L shaped, door to side, various windows, electric panel heater.
View Sun Room PhotosLanding
Window to rear, loft access, cupboard housing radiator, doors to all rooms.
View Landing PhotosEnsuite
2.14m x 1.79m
Dome shaped window to front, heated towel rail, WC, wash hand basin, shower cubicle housing mains shower, extractor.
View Ensuite PhotosBathroom
2.32m x 1.70m
Window to rear, heated towel rail, WC, wash hand basin, bath with mains shower over, tiled splashbacks.
View Bathroom PhotosDouble Detached Garage
5.01m x 4.88m
Electric remote controlled roller door to front, door to side, electric and light connected.
View Double Detached Garage PhotosAgent Note
Please note there are restrictive covenants in place which stipulate a caravan may not be parked on the property and the front of the property may not be fenced.
Floorplans
Outside Spaces
Front Garden
Block paved path leads to front door, hardstanding drive offers multiple off road parking and leads to double detached garage, laid to gravel, gate to rear, various shrubs.
View PhotosRear Garden
Laid to lawn, block paved patio area, additional paved patio area, timber built shed, metal shed, outside tap, door to garage.
View PhotosParking Spaces
Garage
Capacity: 2
Double detached garage.
Off street
Capacity: 2
Hardstanding drive offers off road parking.
Location
Properties you may like
By Hockeys Estate Agents
