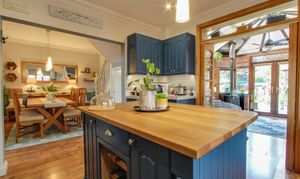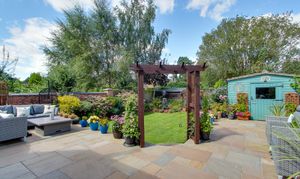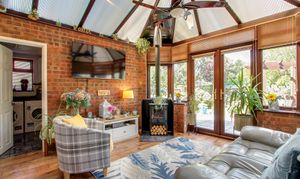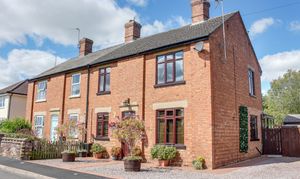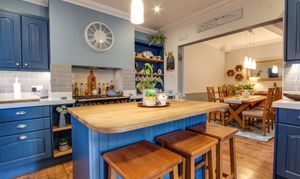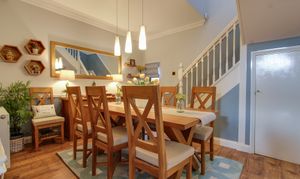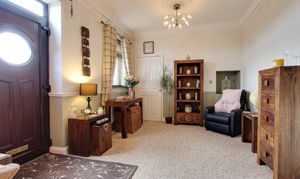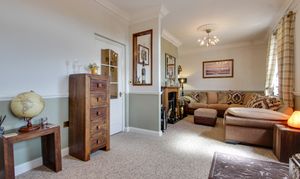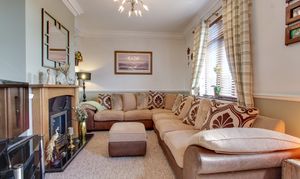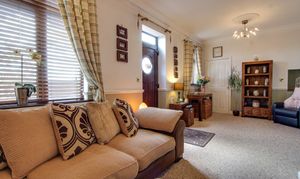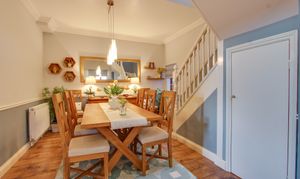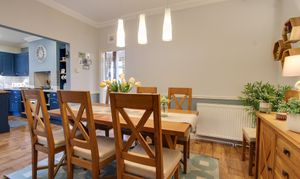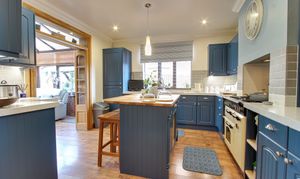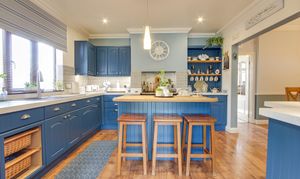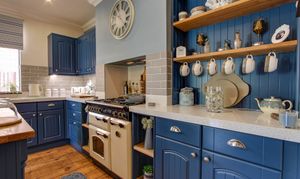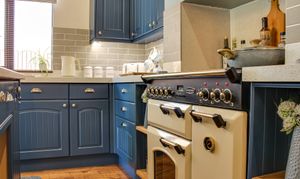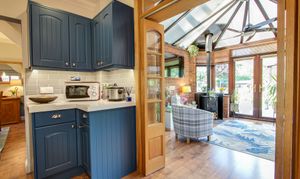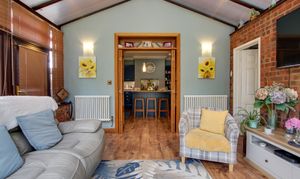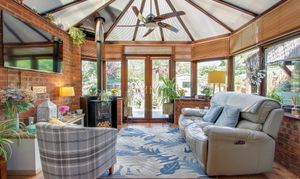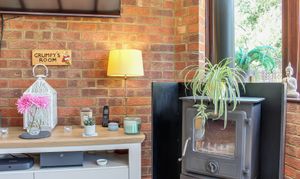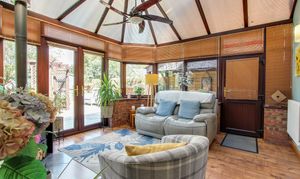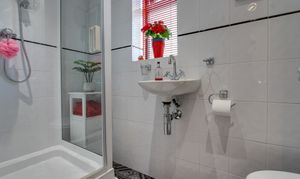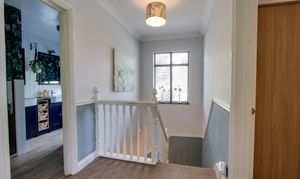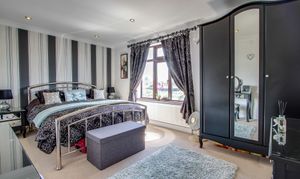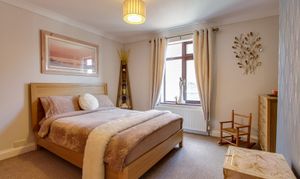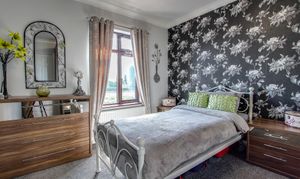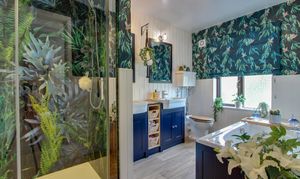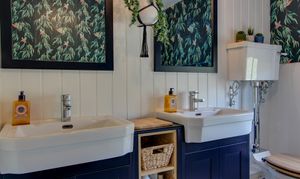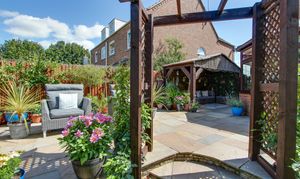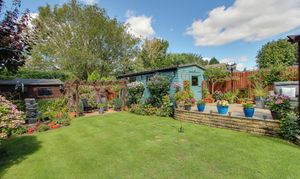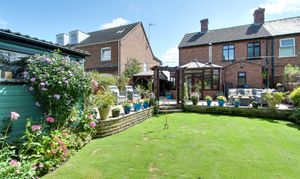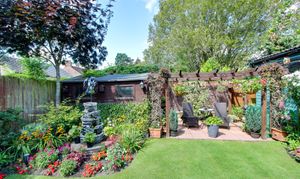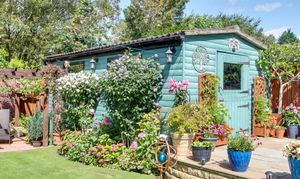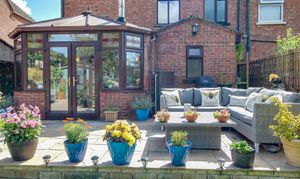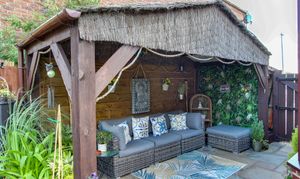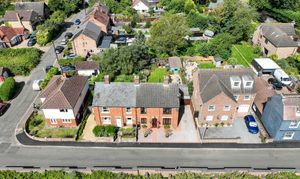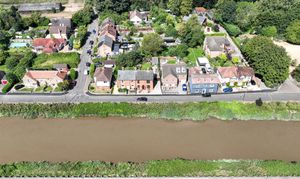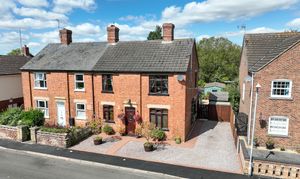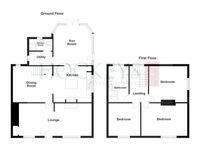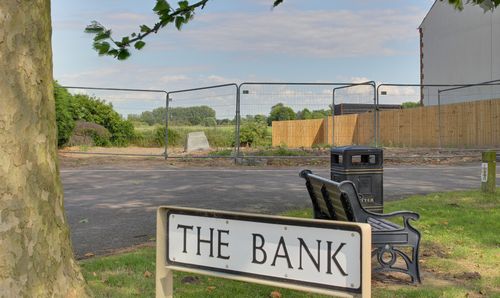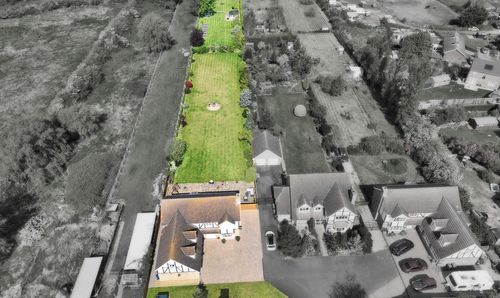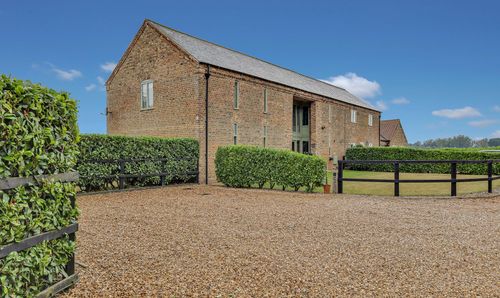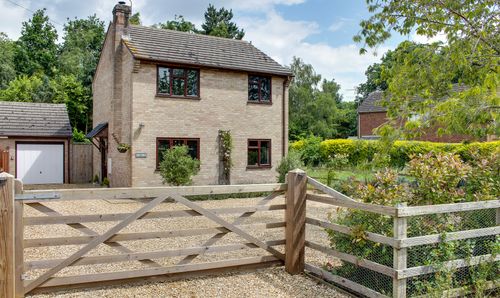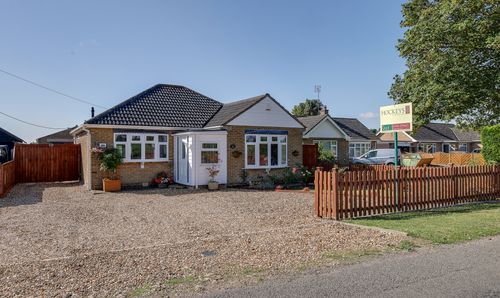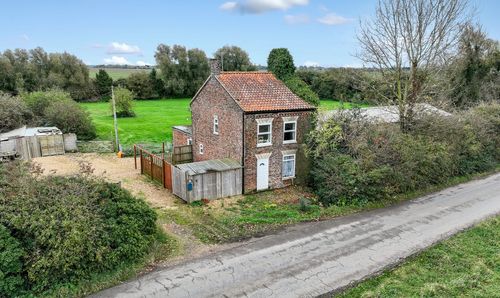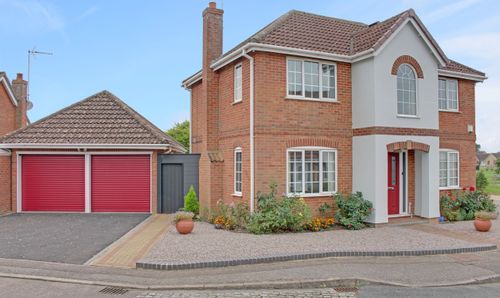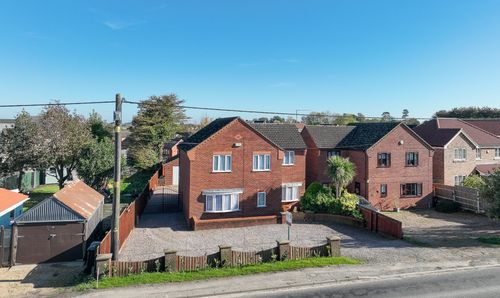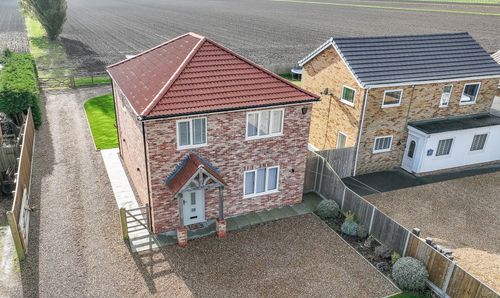Book a Viewing
Online bookings for viewings on this property are currently disabled.
To book a viewing on this property, please call Hockeys Estate Agents, on 01945 429842.
3 Bedroom Semi Detached House, North Brink, Wisbech, PE13
North Brink, Wisbech, PE13

Hockeys Estate Agents
38 School Road, West Walton
Description
Located in a popular, attractive location on the outskirts of Wisbech, this stunning 3 bedroom home offers peaceful views overlooking the River Nene. Boasting an array of impressive features, this property is sure to capture your heart.
Upon entering, you are greeted by two spacious reception rooms, ideal for entertaining guests or unwinding after a long day.
The kitchen is a chef’s dream with quartz worktops, Rangemaster oven and ample storage space.
Escape to the sunroom, complete with a wood-burning stove, offering a cosy retreat with views of the beautifully landscaped rear garden.
Convenience is key with a utility room and WC on the ground floor.
Ascend the stairs to the first floor where you will find a landing leading to three double bedrooms, all generously sized and flooded with natural light.
The breath-taking 4-piece bathroom is the epitome of luxury, featuring modern fixtures and fittings.
Outside, the landscaped garden is a true oasis, complete with a workshop for the DIY enthusiast.
This property is offered with no onward chain, making it the perfect place to call home.
Outside, the property offers an array of outdoor spaces to enjoy. A gravelled drive provides off-road parking, whilst a block-paved path leads to the front door. A gate to the rear of the property grants access to the beautifully landscaped garden, a true haven for nature lovers.
The garden is laid to lawn, with a raised paved patio area perfect for al fresco dining, an additional paved patio area for relaxing in the sun and a charming Tiki Hut for summer gatherings. A wood store ensures you are always prepared for a cosy night by the fire, whilst various trees and shrubs add character and privacy to the space.
An outside tap and electric point provide added convenience for outdoor living.
Whether you're hosting a barbeque with friends or simply enjoying a quiet morning coffee in the sunshine, the outdoor space at this property offers something for everyone. With a gravelled drive providing additional off-road parking, this property truly has it all - don't miss out on the opportunity to make it yours.
Services & Info
This home is connected to gas central heating. It is connected to mains drainage and offered with no onward chain. Council Tax band B (Fenland)
Location
Sitting in the county of Cambridgeshire in Fenland, Wisbech is known as the capital of the Fens.
It’s situated within 13.6 miles of the Norfolk town of Kings Lynn, 22.6 miles of the Cambridgeshire city of Peterborough and 26.5 miles of the Norfolk coast.
Wisbech Town Information
Wisbech is packed with amenities including:
supermarkets, eateries, cinemas, primary & secondary schools, college & further education schools,
a sports centre plus a traditional marketplace and high street with local, independent shops.
Facilities
The nearest train station is in March, 10 miles away, this links to Ely, Cambridge and Peterborough, Kings Lynn train station is within 14.2 miles and operates mostly with the Great Northern line into Kings Cross but with some additional peak services operated by Greater Anglia into Liverpool Street, London.
There is a bus station in the town centre, with services running to Kings Lynn, March and Peterborough.
EPC Rating: D
Virtual Tour
Key Features
- Popular Town Location
- Overlooking River Nene
- Two Spacious Reception Rooms
- Kitchen with Quartz Worktops & Rangemaster
- Sun Room with Wood Burning Stove Overlooking Rear Garden
- Utility Room & WC
- Landing Leading to Three Double Bedrooms
- Breath-taking 4 Piece Bathroom
- Landscaped Garden with Workshop
Property Details
- Property type: House
- Price Per Sq Foot: £209
- Approx Sq Feet: 1,389 sqft
- Plot Sq Feet: 3,660 sqft
- Council Tax Band: B
Rooms
Lounge
7.25m x 3.25m
Door to front, two radiators, two windows to front, living flame gas fire, storage cupboard, door to dining room.
View Lounge PhotosDining Room
3.94m x 3.58m
Window to rear, two radiators, stairs rising to the first floor, understairs storage cupboard, arch to kitchen.
View Dining Room PhotosKitchen
3.61m x 3.61m
Window to side, range of wall mounted and fitted base units, quartz worktops with matching splashbacks, Rangemaster, extractor over, one and a quarter sink, integrated fridge/freezer, integrated dishwasher, centre island housing breakfast bar and storage, bi-folding doors to sun room.
View Kitchen PhotosSun Room
3.99m x 3.94m
Double doors to rear, two feature radiators, door to side, various windows, part brick construction, wood burning stove.
View Sun Room PhotosUtility Room
2.31m x 1.37m
Window to side, plumbing for washing machine, space for tumble dryer, tiled floor, wall mounted gas boiler, loft access.
Shower Room
2.30m x 1.15m
Window to side, radiator, WC, wash hand basin, shower cubicle housing mains shower, fully tiled walls, tiled floor, extractor.
View Shower Room PhotosBathroom
3.57m x 2.00m
Window to rear, feature radiator, WC, two wash hand basins inset to fitted furniture, bath with shower attachment, shower cubicle housing mains shower, extractor.
View Bathroom PhotosWorkshop
5.72m x 3.00m
Timber built, door to front, two windows to side, electric and light connected.
View Workshop PhotosFloorplans
Outside Spaces
Front Garden
Gravelled drive offers off road parking, block paved path leads to front door, gate to rear, outside tap.
View PhotosRear Garden
Laid to lawn, raised paved patio area, additional paved patio area, Tiki Hut, wood store, various trees and shrubs, outside tap, electric point.
View PhotosParking Spaces
Off street
Capacity: 1
Gravelled drive offers off road parking.
Location
Properties you may like
By Hockeys Estate Agents
