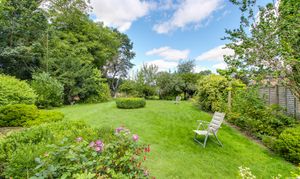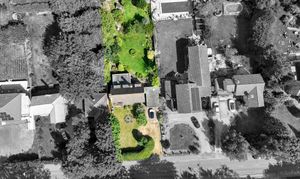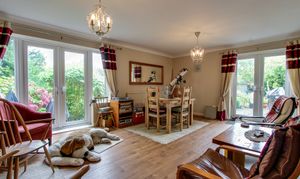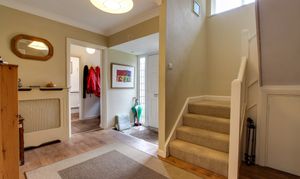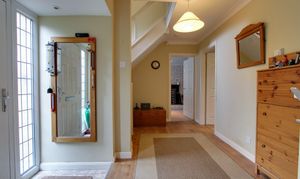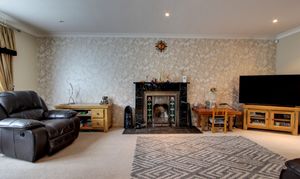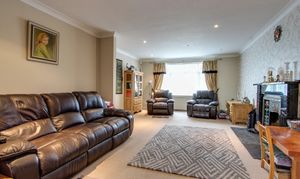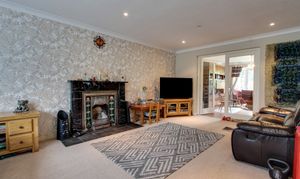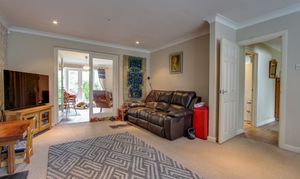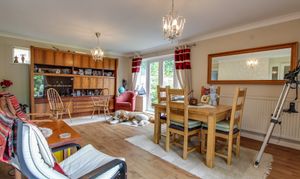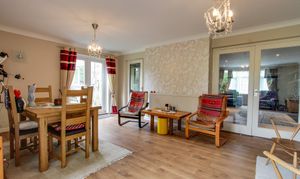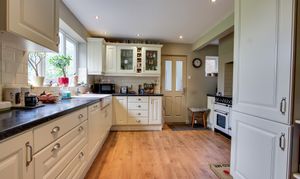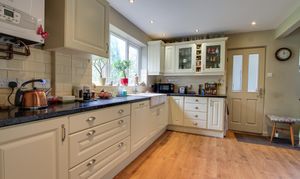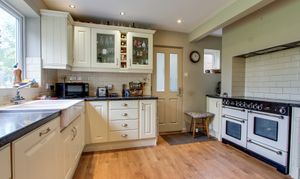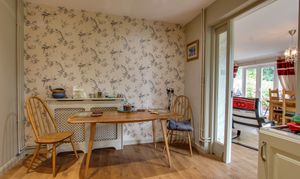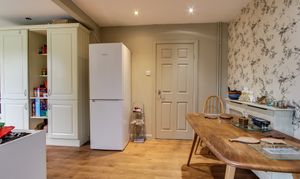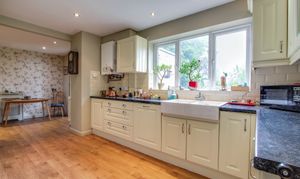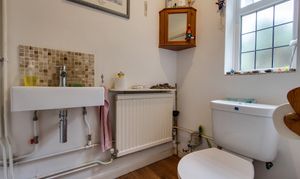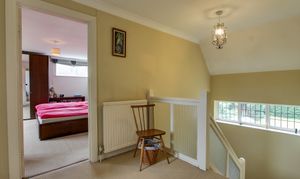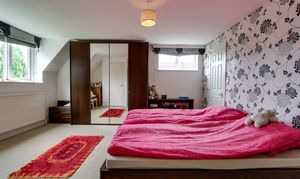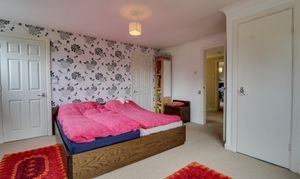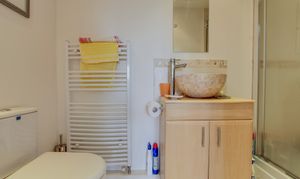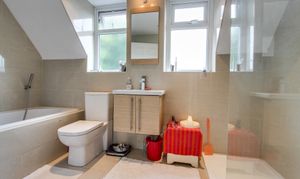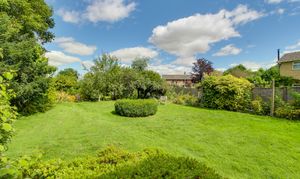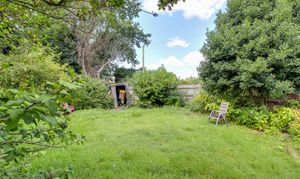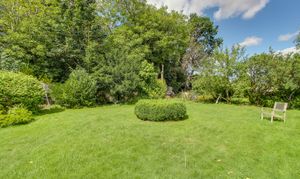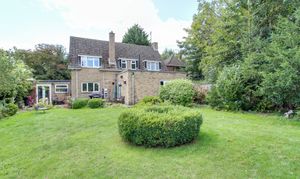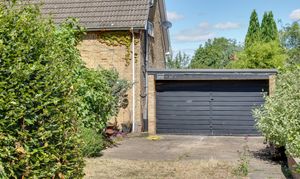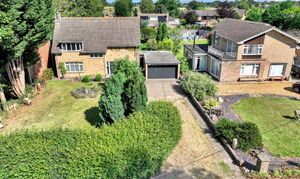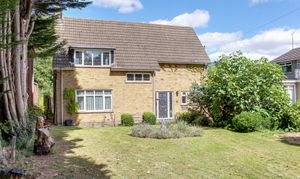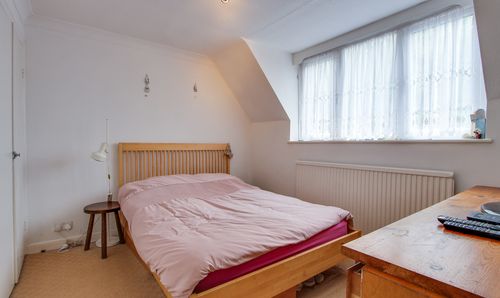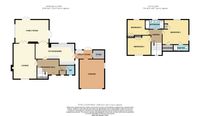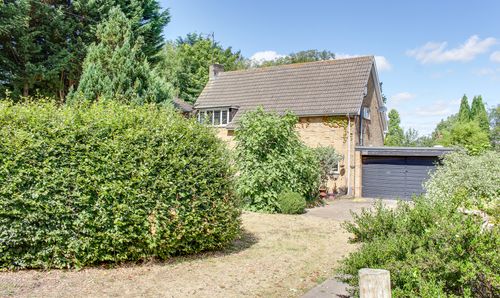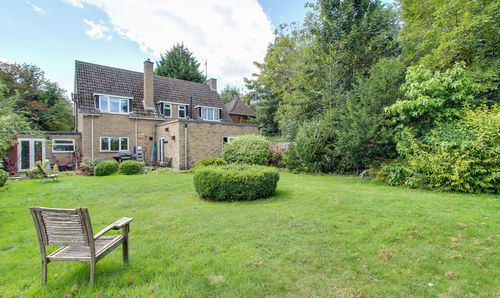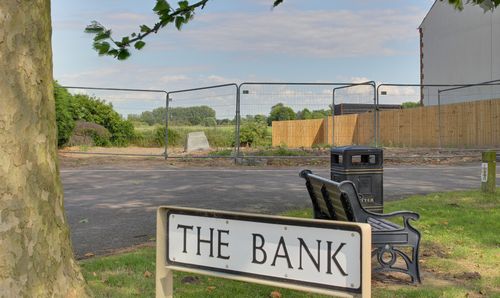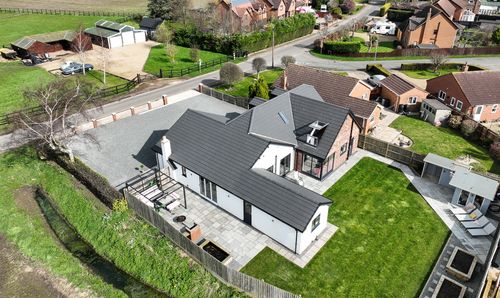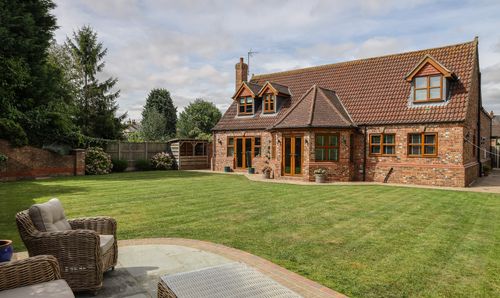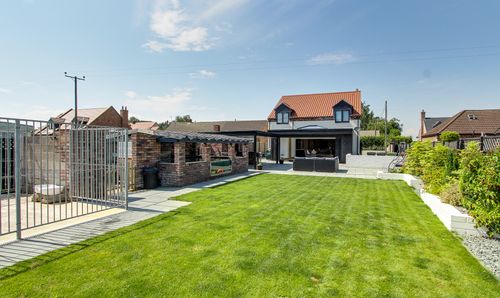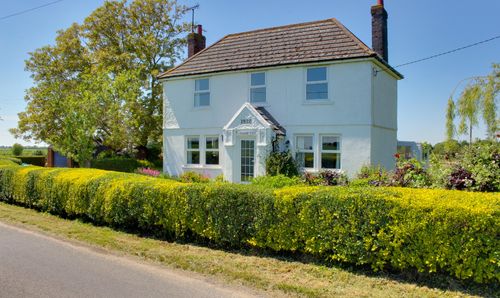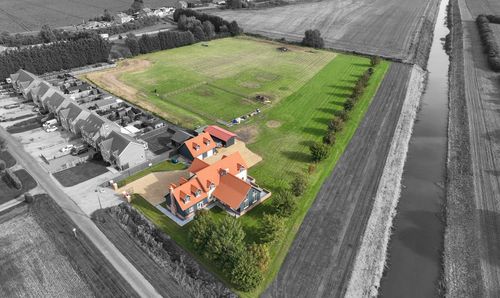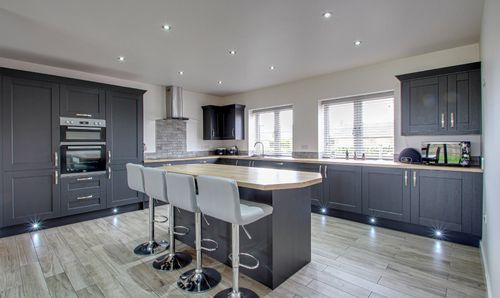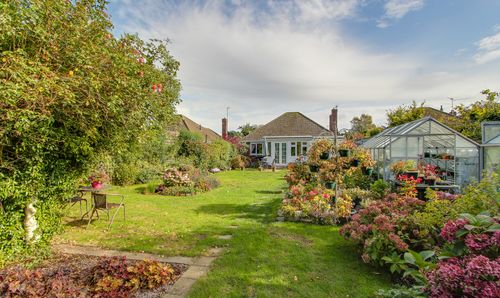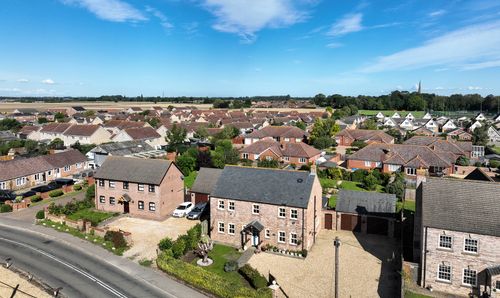Book a Viewing
Online bookings for viewings on this property are currently disabled.
To book a viewing on this property, please call Hockeys Estate Agents, on 01945 429842.
3 Bedroom Detached House, Barton Road, Wisbech, PE13
Barton Road, Wisbech, PE13

Hockeys Estate Agents
38 School Road, West Walton
Description
This substantial 3-bedroom detached house, nestled in an ideal location for the Grammar School on the fringes of Wisbech, presents an exceptional opportunity for a growing family to embrace a lifestyle of comfort and convenience.
Featuring a generously sized plot in excess of a quarter of an acre, this substantial detached family home offers ample space and privacy for all to enjoy.
Upon entering, you are greeted by a spacious hall leading to two spacious reception rooms providing the perfect setting for entertaining guests or relaxing with loved ones.
The kitchen/diner is a culinary delight, featuring a range-style oven and ample space for family meals. An adjoining utility room has a door into the garage and leads to a storage room.
The ground floor is completed with a inner hall leading to a WC.
Upstairs, the three bedrooms offer comfortable living quarters, with the master bedroom benefiting from its own ensuite for added luxury. The 4-piece family bathroom is a lavish retreat, complete with a Jacuzzi bath for ultimate relaxation.
Outside, the fantastic established gardens are a haven of tranquillity, whilst the impressive garage provides convenient storage space for vehicles or recreational equipment.
With its desirable location and charming features, this property is sure to captivate those in search of a forever home.
The outside space of this remarkable property is a true reflection of a serene lifestyle, offering a harmonious blend of nature and functionality.
The drive provides ample off-road parking and leads to the garage, ensuring convenience for homeowners and guests alike.
The lush lawn is perfect for outdoor activities or simply basking in the natural beauty of the surroundings, whilst various trees and shrubs add a touch of elegance to the landscape. A gate at the rear provides easy access to the vibrant neighbourhood beyond.
Additionally, the hardstanding patio area is an ideal spot for alfresco dining or enjoying a cup of morning coffee in the fresh air. A timber shed offers extra storage space for garden tools or equipment, keeping the outdoor area organised and clutter-free. An outside tap adds convenience for watering plants or cleaning outdoor spaces.
With multiple off-road parking spaces available, you can rest assured there’s room for all the households vehicles.
Whether you seek a peaceful retreat or a space to entertain family and friends, the outside space of this property offers endless possibilities for enjoying the beauty of nature right at your doorstep.
Services & Info
This home is connected to mains drainage, gas fired central heating and has double glazing. Council tax band D.
Location
Sitting in the county of Cambridgeshire in Fenland, Wisbech is known as the capital of the Fens. It's situated within 13.6 miles of the Norfolk town of Kings Lynn, 22.6 miles of the Cambridgeshire city of Peterborough and 26.5 miles of the Norfolk coast.
Town Information
Wisbech is packed with amenities including supermarkets, eateries, cinemas, primary & secondary schools, college & further education schools, a sports centre plus a traditional marketplace and high street with local, independent shops. This property is located close to the Wisbech Grammar School.
Facilities
The nearest train station is in March, 10 miles away, this links to Ely, Cambridge and Peterborough, Kings Lynn train station is within 14.2 miles and operates mostly with the Great Northern line into Kings Cross but with some additional peak services operated by Greater Anglia into Liverpool Street, London. There is a bus station in the town centre, with services running to Kings Lynn, March and Peterborough.
EPC Rating: F
Key Features
- Substantial Detached Family Home
- Ideal Location for the Grammar School
- Plot in excess of quarter of an acre
- Two Spacious Reception Rooms
- Kitchen/Diner with Range Style Oven
- Ensuite to Master
- 4 Piece Family Bathroom including Jacuzzi Bath
- Fantastic Established Gardens
- Impressive Garage
Property Details
- Property type: House
- Price Per Sq Foot: £173
- Approx Sq Feet: 2,250 sqft
- Plot Sq Feet: 12,282 sqft
- Council Tax Band: D
Rooms
Entrance Hall
Door to front, stairs rising to first floor, understairs storage cupboard, radiator.
View Entrance Hall PhotosLounge
6.37m x 4.22m
Window to front, two radiators, double doors to family room, open fire.
View Lounge PhotosFamily Room
6.05m x 4.25m
Double doors to rear, double doors to side, two radiators.
View Family Room PhotosKitchen/Diner
7.07m x 3.72m
Narrowing to 2.82m - Window to rear, door to family room, radiator, range of wall mounted and fitted base units, range style oven, twin ceramic sink, tiled splashback, integrated dishwasher, wall mounted gas boiler.
View Kitchen/Diner PhotosUtility Room
3.19m x 1.65m
Double doors to rear, window to rear, door to garage, door to front, plumbing for washing machine.
Store Room
2.11m x 1.85m
Skylight window, electric and light connected.
Inner Hall
Door to WC, door to hall, window to front.
Bedroom One
4.49m x 4.60m
Narrowing to 3.77m - Window to rear and side, radiator, airing cupboard, built in wardrobe, door to ensuite.
View Bedroom One PhotosEnsuite
3.63m x 1.73m
Heated towel rail, WC, feature wash hand basin with storage below, shower cubicle housing mains shower, tiled splashbacks, extractor.
View Ensuite PhotosBedroom Two
4.21m x 3.60m
Narrowing to 3.03m - Window to front, radiator, built in double wardrobe.
View Bedroom Two PhotosBedroom Three
4.00m x 2.72m
Narrowing to 3.22m - Window to rear, radiator, built in double wardrobe.
Bathroom
3.36m x 1.74m
Two windows to rear, heated towel rail, WC, wall hung wash hand basin, Jacuzzi bath with shower attachment, walk in glass fronted shower cubicle housing mains shower, fully tiled walls, extractor.
View Bathroom PhotosGarage
5.28m x 4.56m
Up and over door to front, door to utility room, window to side electric and light connected.
View Garage PhotosFloorplans
Outside Spaces
Front Garden
Drive offers multiple off road parking and leads to garage, laid to lawn, various trees and shrubs, gate to rear.
View PhotosRear Garden
Laid to lawn, hardstanding patio area, various trees and shrubs, timber shed, outside tap.
View PhotosParking Spaces
Garage
Capacity: 1
Up and over door to front
Off street
Capacity: 3
Drive offers multiple off road parking.
Location
Properties you may like
By Hockeys Estate Agents
