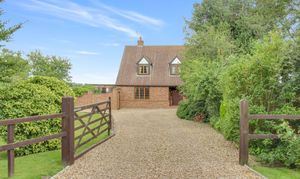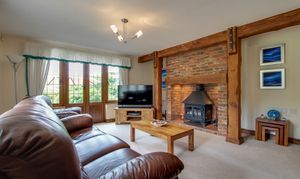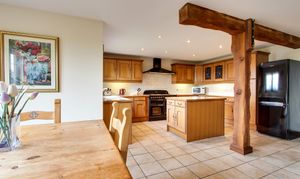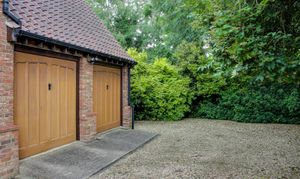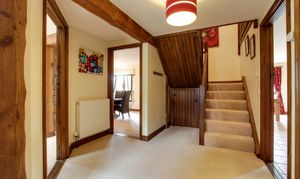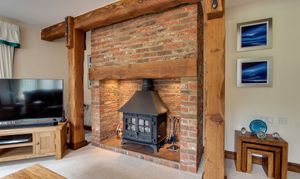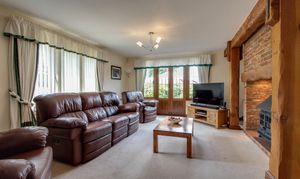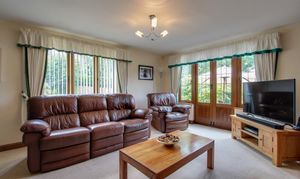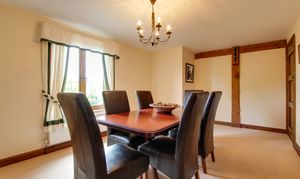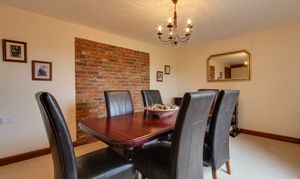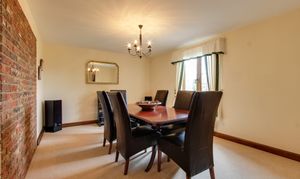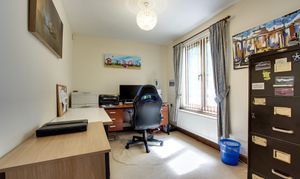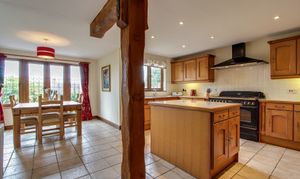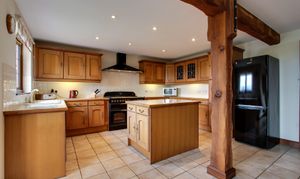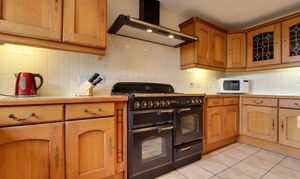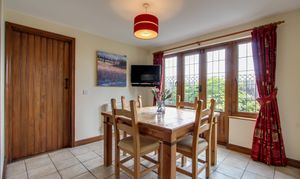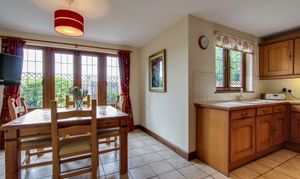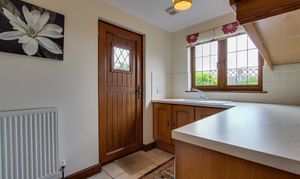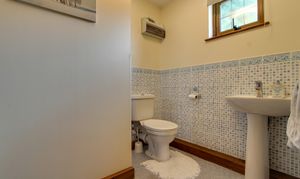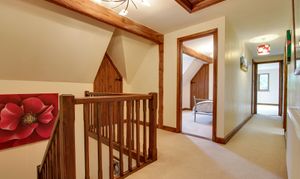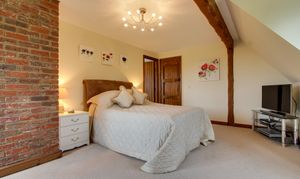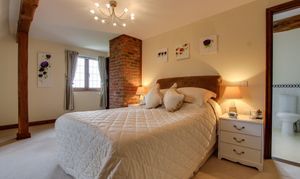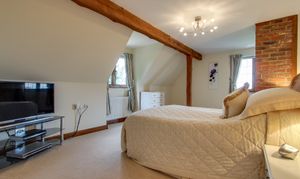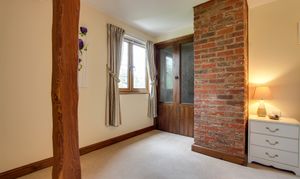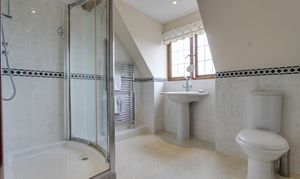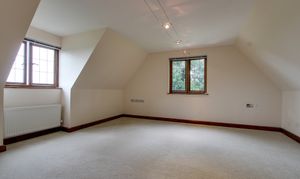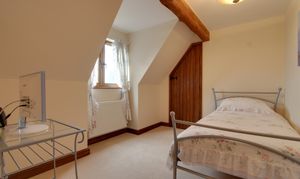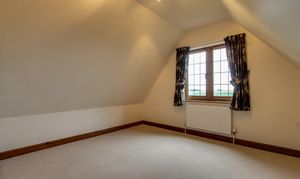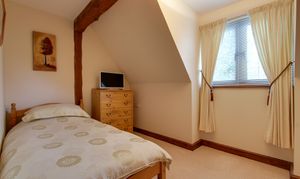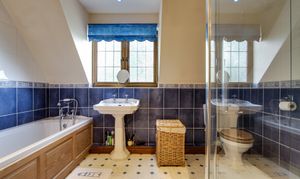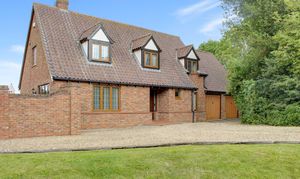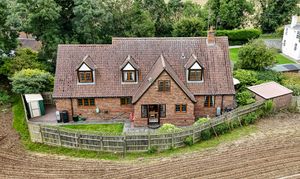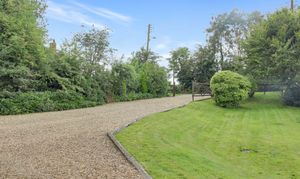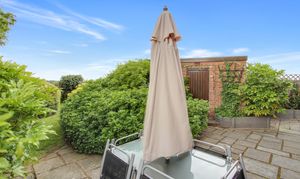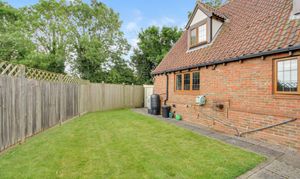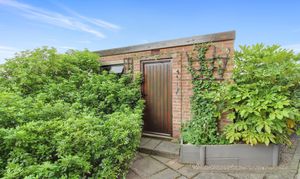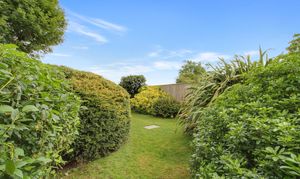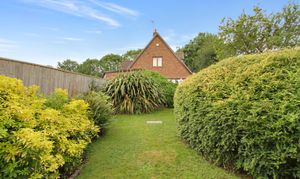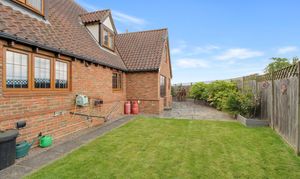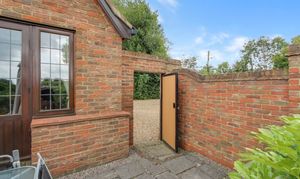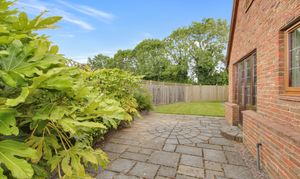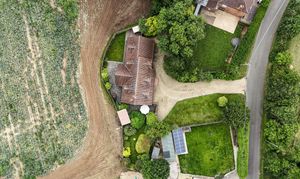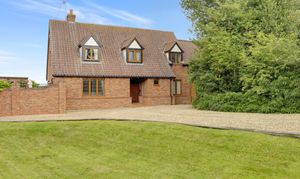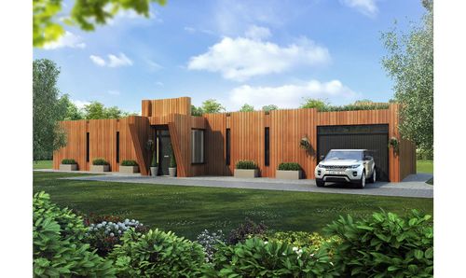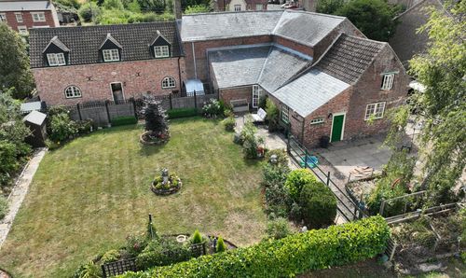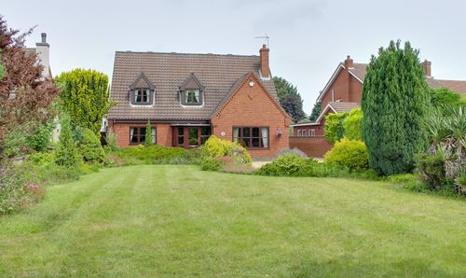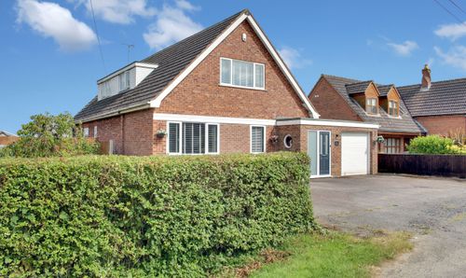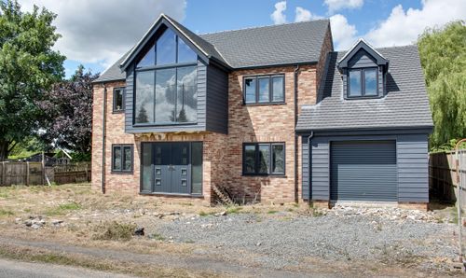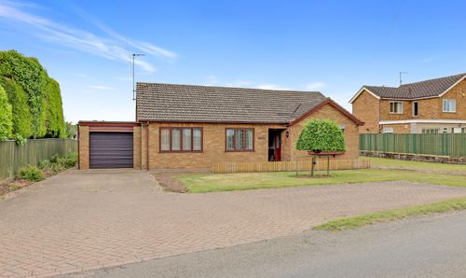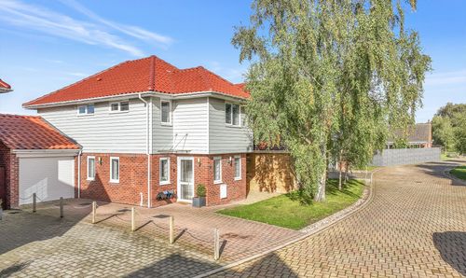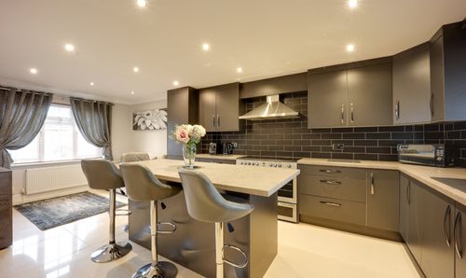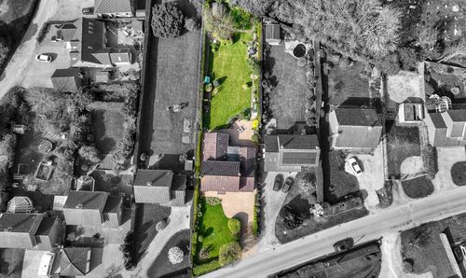Book a Viewing
Online bookings for viewings on this property are currently disabled.
To book a viewing on this property, please call Hockeys Estate Agents, on 01945 429842.
5 Bedroom Detached House, Hurn Bank, Holbeach, PE12
Hurn Bank, Holbeach, PE12

Hockeys Estate Agents
38 School Road, West Walton
Description
Nestled in a desirable location, this exceptional 5 bedroom detached Potton Home self build boasts unparalleled craftsmanship and attention to detail. The allure of this property extends beyond its interior, as the outside space is a true sanctuary for relaxation and recreation.
Upon arrival, a grand gated entrance provides a warm welcome, leading to a gravelled driveway offering ample off road parking and access to the double garage.
The exterior exudes elegance with a well maintained lawned area dotted with various trees and shrubs, creating a picturesque setting.
Entering the property, you are greeted by a spacious layout, effortlessly blending traditional charm with modern convenience.
The three reception rooms offer versatile living spaces, each meticulously designed with an inglenook fireplace as a focal point.
The heart of the home lies in the spacious kitchen/diner, complete with a Rangemaster cooker and ample room for entertaining.
Upstairs, the five well appointed bedrooms provide comfortable retreats, including the master suite with ensuite facilities and a walk-in wardrobe.
A family bathroom offers further convenience, ensuring every need is met.
The side garden, laid to lawn and adorned with various trees and shrubs, offers a tranquil escape with access to the rear garden. Here, a paved patio area provides the perfect spot for al fresco dining, whilst a metal shed discreetly houses the oil tank.
Practical amenities such as an outside tap and electric point enhance the outdoor living experience, making it ideal for hosting gatherings or simply enjoying the peaceful surroundings. A brick outbuilding adds a touch of character to the landscape, offering additional storage space or potential for a creative project.
The double garage, equipped with two up and over doors provides secure parking and storage options for vehicles and belongings. The garage also houses, boiler, sink, hot and cold water taps plus plumbing for washing machine.
With a gravelled driveway providing additional off road parking, this property effortlessly combines luxury living with outdoor charm, creating a harmonious environment for modern lifestyles.
Services & Info
This home is connected to a septic tank, oil central heating and is double glazed. Council Tax band E - South Holland District Council.
Location
Holbeach Hurn is a rural village located in the South Holland district of Lincolnshire, England. Situated in the rural fenland area, it is approximately 5 miles northeast of the market town of Holbeach. The village is characterized by its picturesque landscapes, flat agricultural fields, and tranquil atmosphere.
Facilities
The nearest train station is Spalding and Kings Lynn train station, operating mostly with the Great Northern line into Kings Cross but with some additional peak services operated by Greater Anglia into Liverpool Street, London, there is a bus service through the town.
Town Information
Holbeach is packed with amenities to include supermarkets, eateries, pubs, pharmacy, doctors surgery, primary schools, sports centre, secondary school, plus high street of independent shops.
EPC Rating: C
Virtual Tour
Key Features
- Potton Home Self Build
- Detached Family House
- Three Reception Rooms
- Inglenook Fireplace
- Spacious Kitchen/Diner including Rangemaster
- Five Bedrooms
- Ensuite & Walk in Wardrobe to Master
- Double Garage
- Established Gardens
Property Details
- Property type: House
- Price Per Sq Foot: £192
- Approx Sq Feet: 2,271 sqft
- Plot Sq Feet: 5,856 sqft
- Property Age Bracket: 2000s
- Council Tax Band: E
Rooms
Hall
Door to front, radiator, stairs rising to the first floor, understairs storage cupboard, doors to all rooms.
View Hall PhotosLounge
5.41m x 4.49m
Double doors to side with window either side, window to front, radiator, inglenook fireplace housing multi fuel burning stove.
View Lounge PhotosKitchen/Diner
6.40m x 4.59m
Narrowing to 4.39m x 3.20m - Double doors to rear with window either side, window to rear, two radiators, range of wall mounted and fitted base units, Rangemaster 110 classic, hooded extractor over, one and a quarter sink, tiled splashbacks, integrated dishwasher, centre island housing storage, tiled floor.
View Kitchen/Diner PhotosUtility Room
2.99m x 1.98m
Door to side, window to rear, radiator, range of wall mounted and fitted base units, sink, plumbing for washing machine, vent for tumble dryer, tiled floor, extractor.
View Utility Room PhotosBedroom One
5.40m x 3.52m
Window to front and side, radiator, double doors to walk in wardrobe, door to ensuite.
View Bedroom One PhotosWalk in Wardrobe
2.65m x 2.14m
Radiator, range of shelving and hanging rails.
View Walk in Wardrobe PhotosEnsuite
2.63m x 2.11m
Window to rear, heated towel rail, WC, wash hand basin, shower cubicle housing mains shower, fully tiled walls, extractor.
View Ensuite PhotosBedroom Two
4.68m x 4.47m
Window to rear and side, radiator, built in wardrobe.
View Bedroom Two PhotosBathroom
3.27m x 2.15m
Window to front, feature radiator with towel rail over, WC, wash hand basin, bath, shower cubicle housing mains shower, fully tiled walls, extractor.
View Bathroom PhotosDouble Garage
6.97m x 5.47m
Two up and over doors to front, door to side, window to rear, sink, plumbing for washing machine, electric and light connected.
View Double Garage PhotosFloorplans
Outside Spaces
Front Garden
Gated entrance, gravelled drive offers multiple off road parking and leads to double garage, lawned area, various trees and shrubs, two gates to rear.
View PhotosRear Garden
Laid to lawn, paved patio area, metal shed housing oil tank, outside tap, electric point, brick outbuilding - 3.99m x 2.42m - door and window to front, electric and light connected.
View PhotosParking Spaces
Location
Properties you may like
By Hockeys Estate Agents
