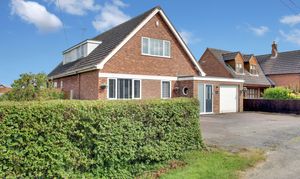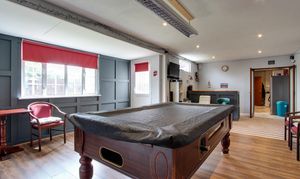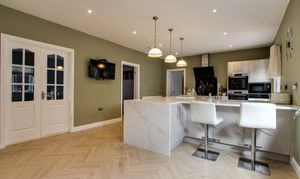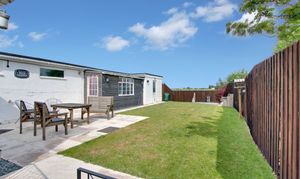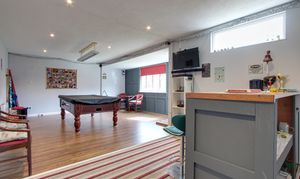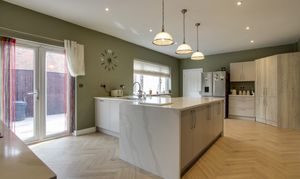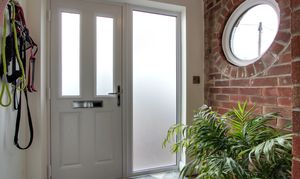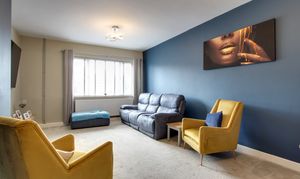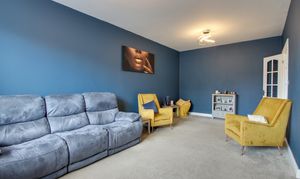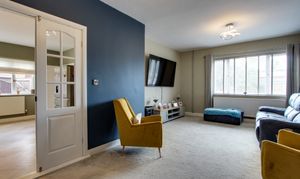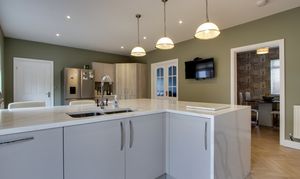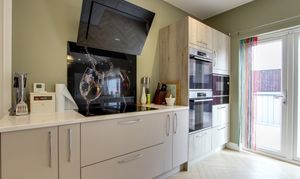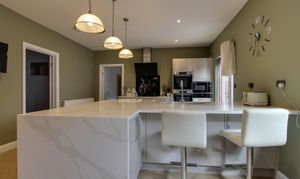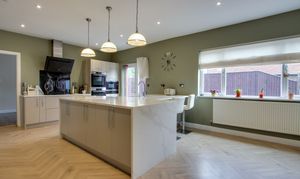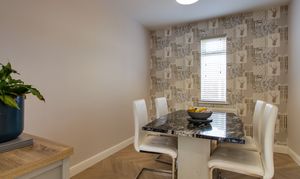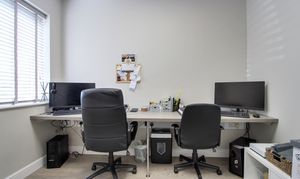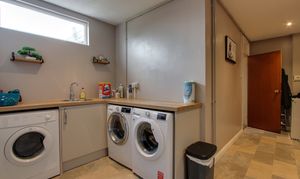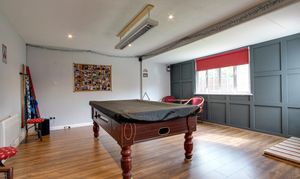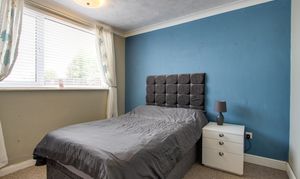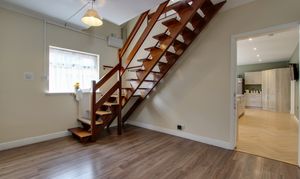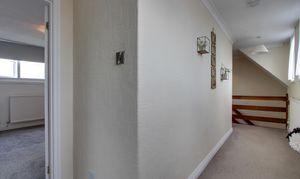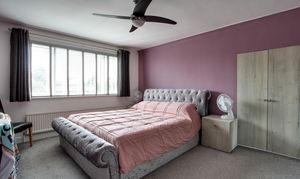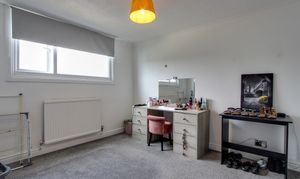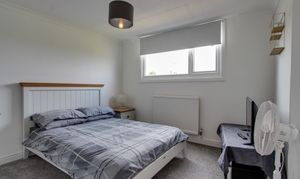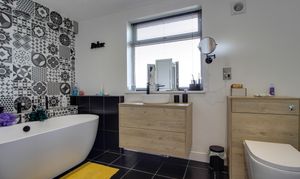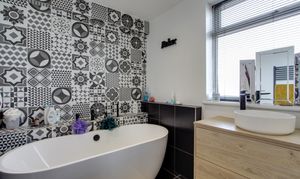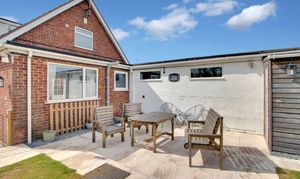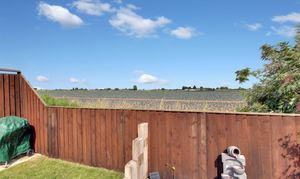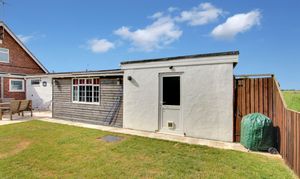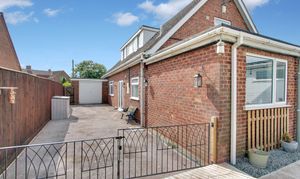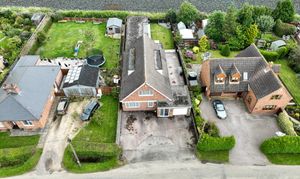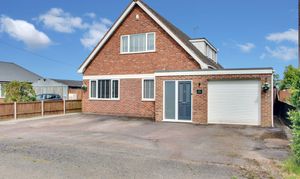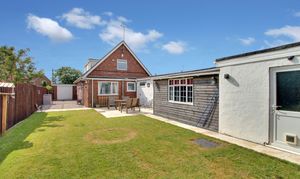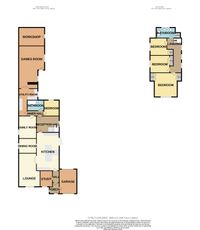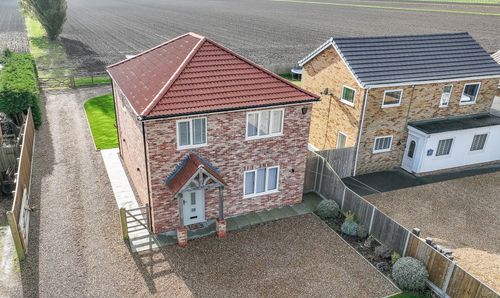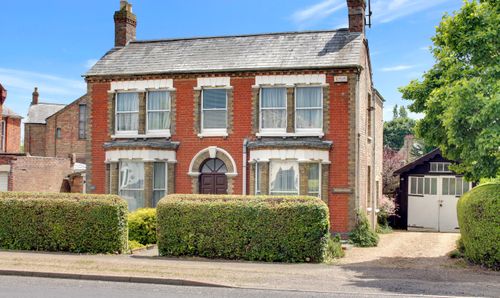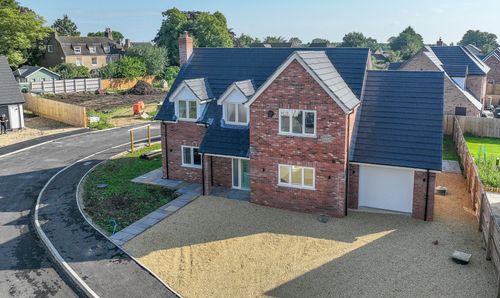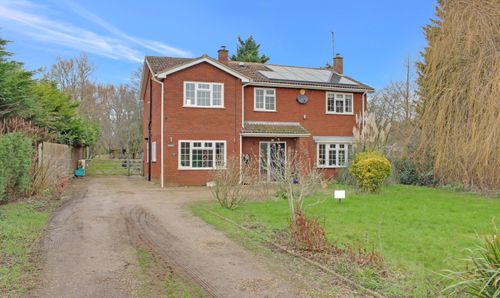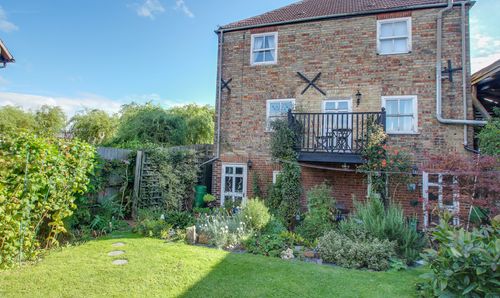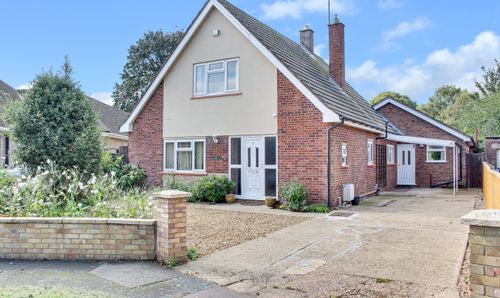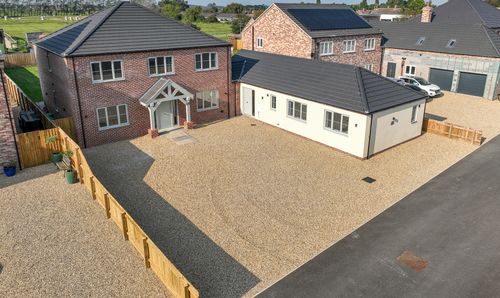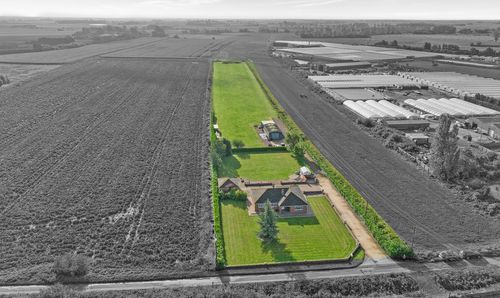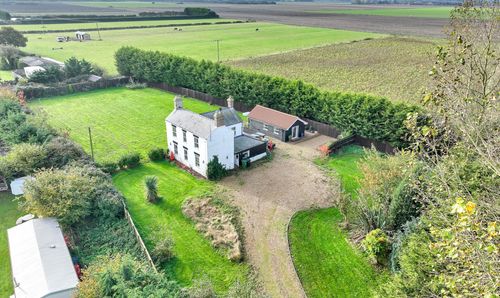Book a Viewing
Online bookings for viewings on this property are currently disabled.
To book a viewing on this property, please call Hockeys Estate Agents, on 01945 429842.
5 Bedroom Detached House, Swindlers Drove, Spalding, PE12
Swindlers Drove, Spalding, PE12

Hockeys Estate Agents
38 School Road, West Walton
Description
Presenting a truly exceptional 5 bedroom chalet bungalow - a deceptively spacious family home offering a perfect blend of elegance and comfort.
Situated on the edge of Spalding, this property boasts multiple reception rooms, including a games room providing ample space for family gatherings or entertaining guests.
The stunning kitchen with quartz worktops is a chef's dream, whilst the four bedrooms and two bathrooms ensure utmost convenience for the whole family.
The garage and workshop provide additional storage space, making this residence a true gem for those seeking both style and functionality.
With an enclosed garden offering serene field views and excellent presentation throughout the home’s interior, this property is sure to impress even the most discerning buyers.
Step outside to discover the expansive outdoor space accompanying this remarkable property.
The hardstanding driveway allows for multiple off road parking options and leads to the garage, offering both convenience and security.
The generous garden area is beautifully laid to lawn, complimented by a paved patio and matching pathway, ideal for enjoying outdoor activities or basking in the sun.
Whilst relishing the picturesque field views, residents can also make use of the outside tap, electric point and additional hardstanding driveway for further parking needs.
The garage features an electric roller door at the front and an up and over door at the rear, equipped with electric and light connections for added functionality.
Don't miss this opportunity to own a stunning property with the perfect blend of indoor luxury and outdoor tranquillity in a highly sought after location.
Services & Info
The property has oil central heating, connected to a Septic tank and has undergone recent modernisation. South Holland District Council - council tax band D.
Town Information
Spalding is a market town situated on the River Welland in the South Holland district of Lincolnshire. Spalding is located between the cities of Peterborough and Lincoln, as well as the towns of Bourne, March, Boston, Wisbech, Holbeach and Sleaford. There are an excellent range of amenities including supermarkets, eateries, nursery, primary, secondary and further education schools, shopping centre, cinema and sports centre to name but a few.
Facilities
Spalding has a train station, owned by Network Rail and managed by East Midlands Railway who provide all rail services.
There is also a bus service.
EPC Rating: E
Virtual Tour
Key Features
- Deceptively Spacious Family Home
- Stunning Kitchen with Quartz Worktops
- Games Room
- Two Bathrooms
- Garage & Workshop
- Enclosed Garden with Field Views
- Excellent Presentation
- Great Location on the Edge of Spalding
- Five Bedrooms
- Multiple Reception Rooms
Property Details
- Property type: House
- Price Per Sq Foot: £132
- Approx Sq Feet: 2,831 sqft
- Plot Sq Feet: 5,856 sqft
- Council Tax Band: D
Rooms
Porch
2.08m x 1.88m
Door to front, door to hall, port hole window to side, door to garage.
View Porch PhotosHall
2.24m x 1.29m
Door to porch, door to kitchen, door to office, radiator.
Lounge
6.30m x 3.88m
Narrowing to 3.34m - window to front, radiator, double doors to kitchen.
View Lounge PhotosKitchen
7.20m x 4.29m
Double doors to side, window to side, two radiators, range of wall mounted and fitted base units, two fitted Bosch ovens, fitted Bosch microwave, warming drawer, induction hob, feature extractor over, integrated dishwasher, twin sink, mixer tap over, quartz worktops.
View Kitchen PhotosReception Hall
4.24m x 2.96m
Window to side, radiator, stairs rising to the first floor, door to kitchen, door to inner hall.
View Reception Hall PhotosInner Hall
3.15m x 0.98m
Skylight window, doors to bedroom, reception hall, utility room and family room.
Family Room/Bedroom Five
4.22m x 3.30m
Window to side, radiator.
Bathroom
3.10m x 1.86m
Window to rear, radiator, WC, wash hand basin, bath with shower attachment, fully tiled walls.
Utility Room
5.15m x 3.60m
Narrowing to 1.65m - Window to side, boiler, range of wall mounted and fitted base units, stainless steel bowel sink, mixer tap over, plumbing for washing machine, space for tumble dryer, double doors to games room.
View Utility Room PhotosGames Room
8.02m x 4.88m
Narrowing to 3.54m - Door to front, window to side, two electric radiators, fitted bar.
View Games Room PhotosBedroom One
4.55m x 3.63m
Window to front, radiator, multiple built in wardrobes.
View Bedroom One PhotosBedroom Three
3.83m x 3.40m
Narrowing to 3.11m - window to side, radiator, built in wardrobe.
View Bedroom Three PhotosBathroom
3.58m x 2.00m
Window to rear, heated towel rail, WC, feature wash hand basin with storage below, feature bath, part tiled walls, tiled floor, extractor, airing cupboard.
View Bathroom PhotosGarage
4.62m x 3.31m
Electric roller door to front, up and over door to rear, window to side, door to porch, electric and light connected.
View Garage PhotosFloorplans
Outside Spaces
Front Garden
Hardstanding drive offers multiple off road parking and leads to garage, gate to rear.
View PhotosRear Garden
Laid to lawn, paved patio area with matching path, field views, outside tap, electric point, hardstanding drive offers off road parking via garage.
View PhotosParking Spaces
Garage
Capacity: 1
Electric roller door to front, up and over door to rear, electric and light connected.
Off street
Capacity: 3
Hardstanding drive offers multiple off road parking.
Location
Properties you may like
By Hockeys Estate Agents
