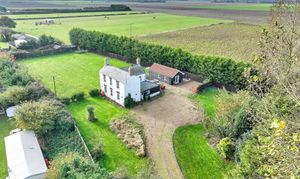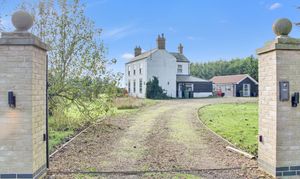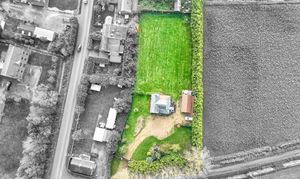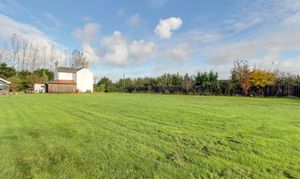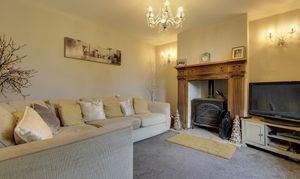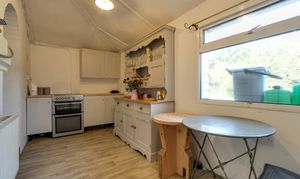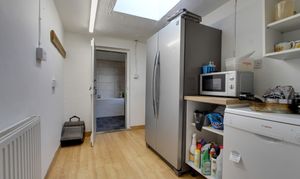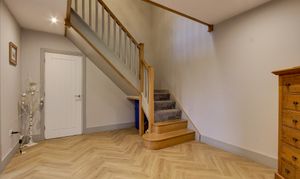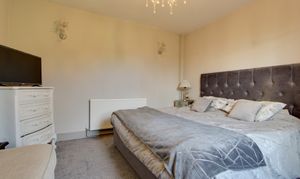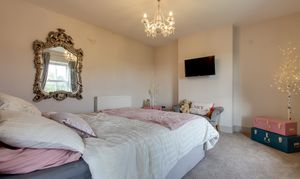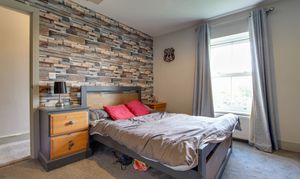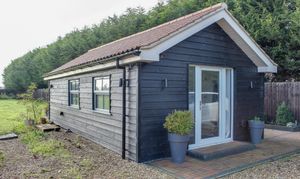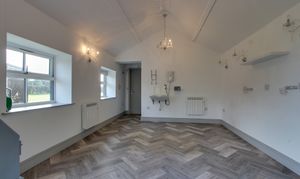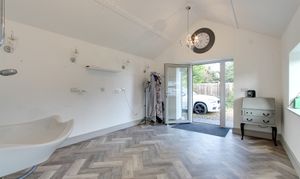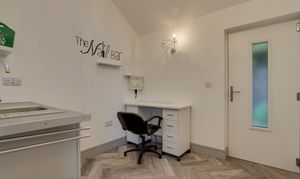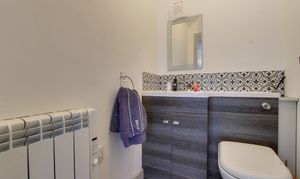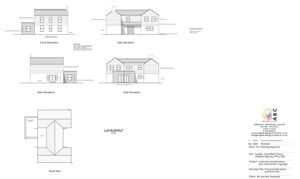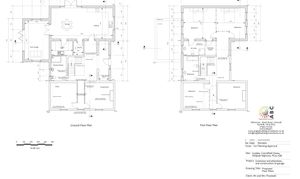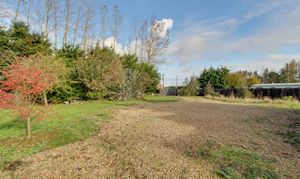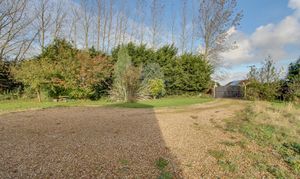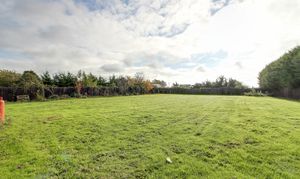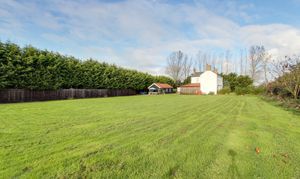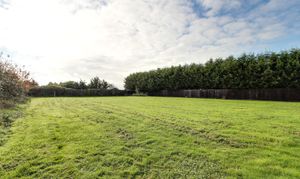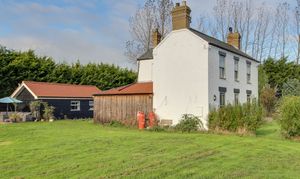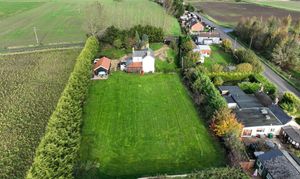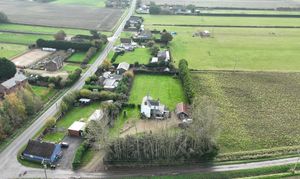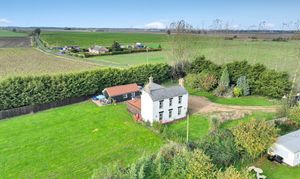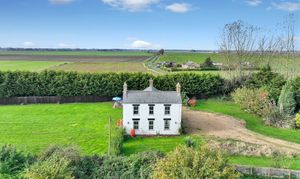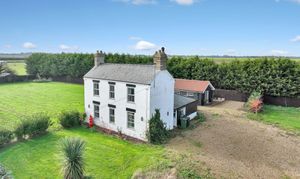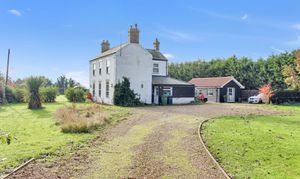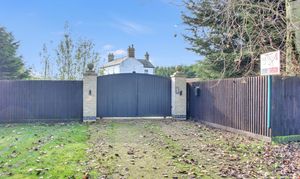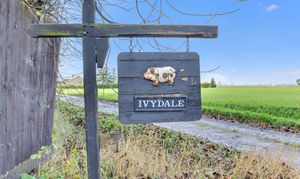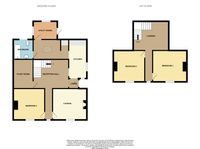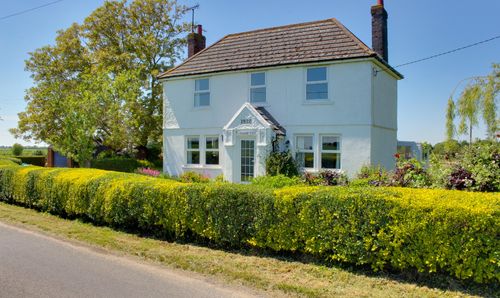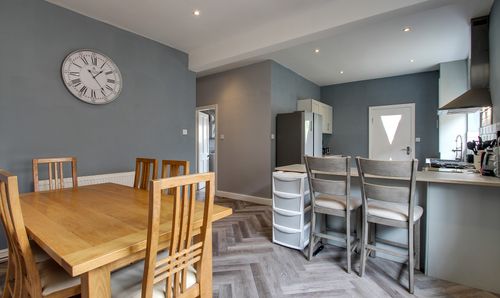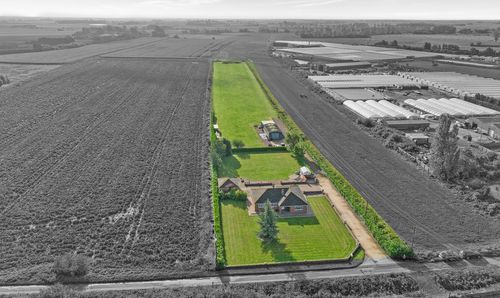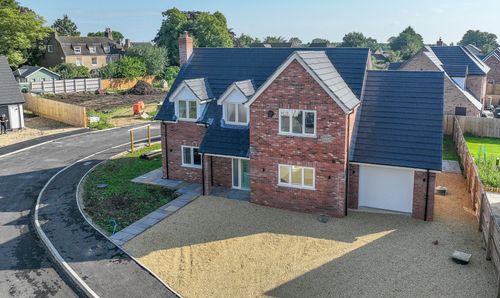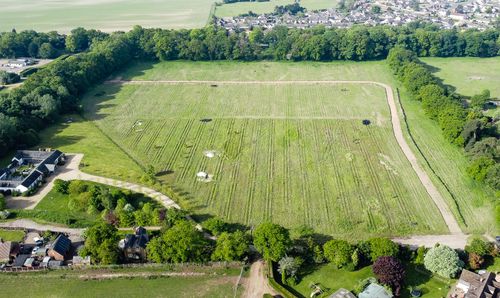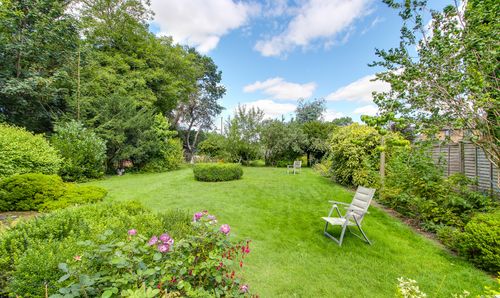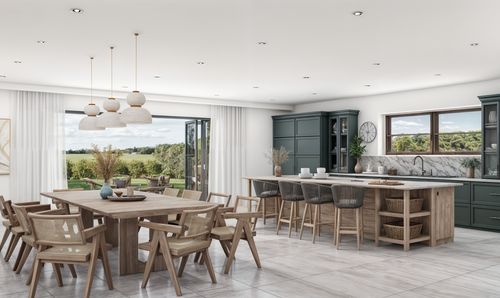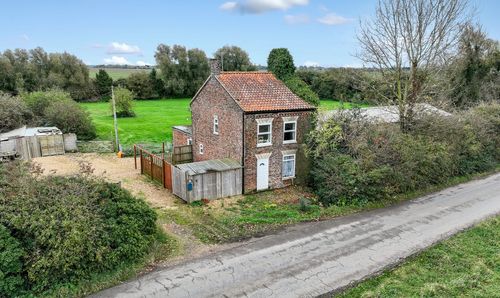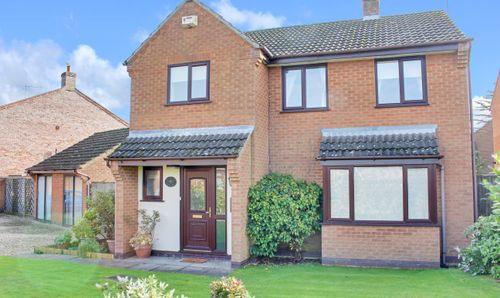Book a Viewing
Online bookings for viewings on this property are currently disabled.
To book a viewing on this property, please call Hockeys Estate Agents, on 01945 429842.
3 Bedroom Detached House, Cranny Field Chase, Walpole Highway, PE14
Cranny Field Chase, Walpole Highway, PE14

Hockeys Estate Agents
38 School Road, West Walton
Description
Nestled in the quaint Norfolk village of Walpole Highway, this property presents a unique opportunity to acquire a part renovated family home set on a private 0.9 acre plot.
This spacious abode boasts a prime centre plot location and features planning permission for a blend of single-storey and two-storey extensions, alterations to the dwelling, and the construction of a detached garage (Planning Ref: 20/00916/F).
The house has been thoughtfully rejuvenated in key areas including the reception hall, lounge, landing and three bedrooms, creating a harmonious blend of modern comfort and traditional charm. Furthermore, a separate detached outbuilding has also been tastefully renovated to offer additional versatile space.
The property benefits from an electric gated entrance, ensuring privacy and security, while the expansive grounds are laid to grass, offering a peaceful oasis for relaxation and outdoor activities.
This impressive property is offered with no onward chain, making it an ideal choice for those seeking a serene village lifestyle with the option to further expand and personalise the living space.
Outside, the property exudes charm and the feeling of rural life, with an electric remote-controlled gated entrance welcoming you onto a gravel driveway providing ample off-road parking for multiple vehicles.
The meticulously landscaped grounds feature expanses of lush lawn, dotted with a variety of mature trees and shrubs, creating a serene backdrop for outdoor gatherings and leisurely strolls.
An electric point adds convenience for outdoor maintenance tasks, while a block-paved area to the front, side and rear of the outbuilding enhances the aesthetic appeal of the exterior. Additionally, a timber-built shed with double doors at the front offers practical storage solutions for garden tools and equipment, further enhancing the functionality of the outdoor space.
A gate leads to an additional garden area, providing even more room for green-fingered enthusiasts to cultivate their own little slice of paradise.
Completing this outdoor oasis is a gravel drive that not only offers additional off-road parking but also adds a touch of elegance to the overall landscaping, highlighting the attention to detail and care that has been invested in every aspect of this remarkable property. With its blend of modern amenities, thoughtful renovations, and expansive outdoor space, this property offers a rare opportunity to enjoy a peaceful village lifestyle in a home that is both comfortable and full of potential.
Services & Info
This home is connected to a cesspit and LPG central heating. Council tax band C.
Location
Walpole Highway is a village within the district of King's Lynn and West Norfolk. It is situated within 5.1 miles of the Cambridgeshire town of Wisbech and 9.7 miles of the Norfolk town of Kings Lynn.
Village Information
It offers amenities to include a primary school, post office, convenience shop and roller skating rink.
Facilities
The nearest train station is within 7.5 miles away in Watlington and runs between Kings Lynn & Cambridge, Kings Lynn train station is 10.3 miles away, operating mostly with the Great Northern line into Kings Cross but with some additional peak services operated by Greater Anglia into Liverpool Street, London.
There is a bus service through the village to neighbouring towns of Wisbech and Kings Lynn
EPC Rating: F
Key Features
- Norfolk Village Location
- Part Renovated Family Home
- Plot 0.9 Acre
- Planning for Part single storey and part two storey extension along with alterations to dwelling and the building of a detached garage
- Renovated Detached Outbuilding
- Electric Gated Entrance
- Grounds Laid to Grass
- No Onward Chain
Property Details
- Property type: House
- Price Per Sq Foot: £305
- Approx Sq Feet: 1,313 sqft
- Council Tax Band: C
Rooms
Planning Permission Information
20/00916/F - Kings Lynn & West Norfolk Part single storey and part two storey extension along with alterations to dwelling and the building of a detached garage.
View Planning Permission Information PhotosLobby
Door to side, open to kitchen, access to reception hall.
Reception Hall
4.04m x 3.31m
Radiator, stairs rising to the first floor, door to plant room.
View Reception Hall PhotosHall
Sash window to front, doors to lounge and ground floor bedroom three, open to reception hall.
Ground Floor Bedroom Three
3.57m x 3.57m
Sash window to front, two radiators.
Plant Room
3.33m x 2.26m
Boiler.
Kitchen
4.43m x 2.00m
Window to side, radiator, range of fitted units, space for a cooker.
View Kitchen PhotosInner Hall
2.19m x 0.91m
Arch to kitchen, arch to wash room, storage cupboard.
Wash Room
3.00m x 2.00m
Door to utility room, door to bathroom, plumbing for dishwasher, skylight window.
View Wash Room PhotosGround Floor Bathroom
2.27m x 2.12m
Window to rear, heated towel rail, WC, wash hand basin, bath with mains shower over, shower screen, tiled splashbacks.
Utility Room
2.75m x 2.06m
Door to side, window to rear and side, plumbing for washing machine.
Landing
4.05m x 3.32m
Arch to inner landing, stairs lowering to ground floor.
Inner Landing
Sash window to front, doors to bedrooms one and two.
Outbuilding
Historically used as an annex the outbuilding has been fully renovated, insulated and has water, electric and light connected.
View Outbuilding PhotosReception Room
4.33m x 3.61m
Door to front, two windows to side, two electric radiators, wash hand basin with electric shower over.
View Reception Room PhotosWC
1.55m x 1.21m
Electric radiator, WC and wash hand basin inset to fitted furniture, tiled splashbacks, extractor.
View WC PhotosKitchen
2.54m x 2.34m
Door to side, skylight window, electric radiator, fitted unit, sink.
View Kitchen PhotosFloorplans
Outside Spaces
Front Garden
Electric remote controlled gated entrance, gravelled drive offers multiple off road parking, laid to lawn, various established trees and shrubs, electric point, block paved area to the front and side of outbuilding, access to rear.
View PhotosRear Garden
Laid to lawn, various established trees and shrubs, timber built shed with double doors to front, gate to additional garden.
View PhotosGarden
Additional garden - used as a storage area.
Parking Spaces
Off street
Capacity: 10
Gravelled drive offers multiple off road parking.
Location
Properties you may like
By Hockeys Estate Agents
