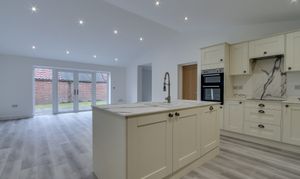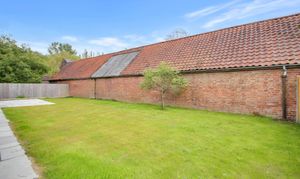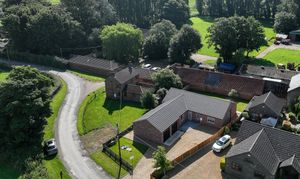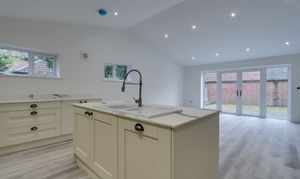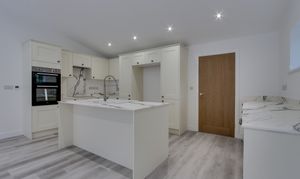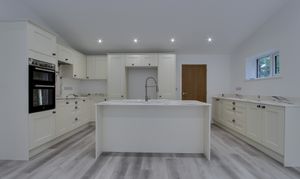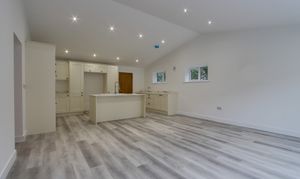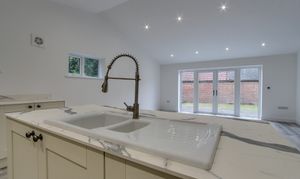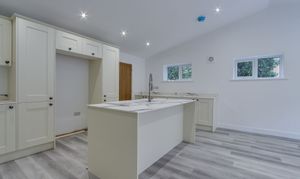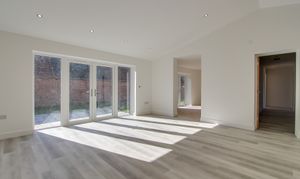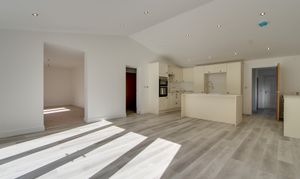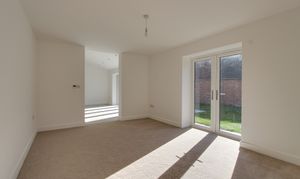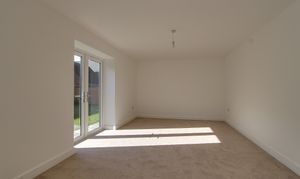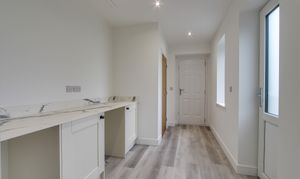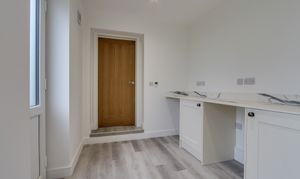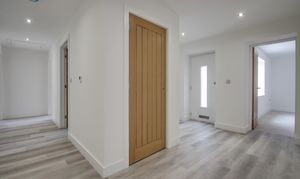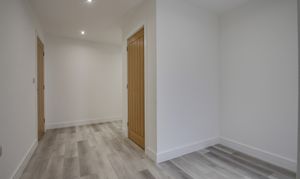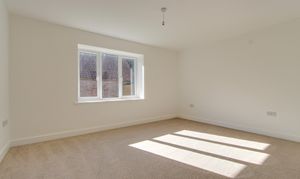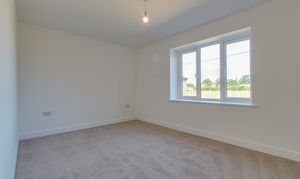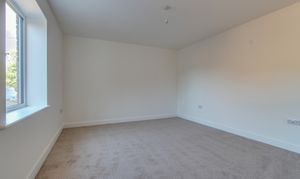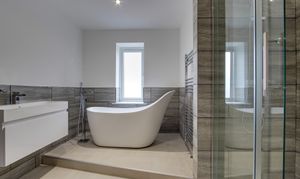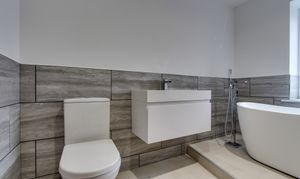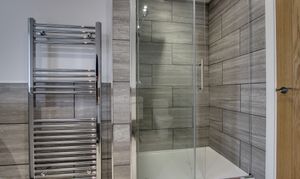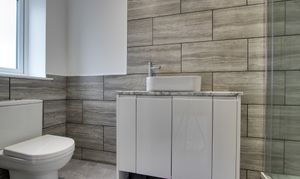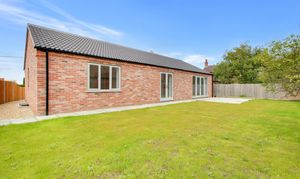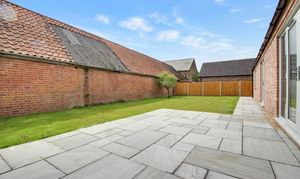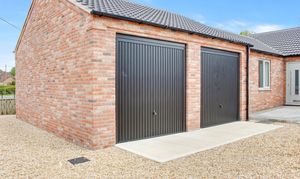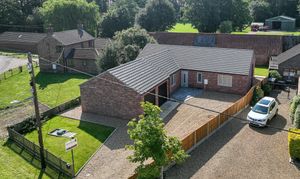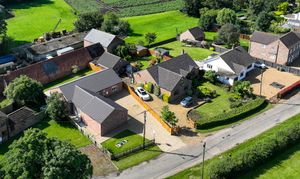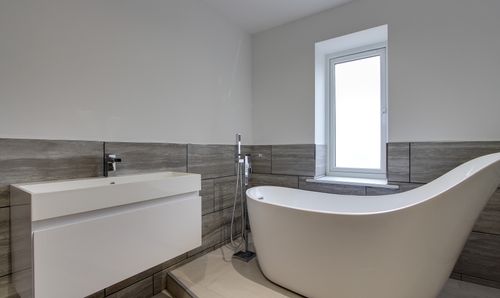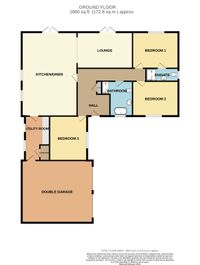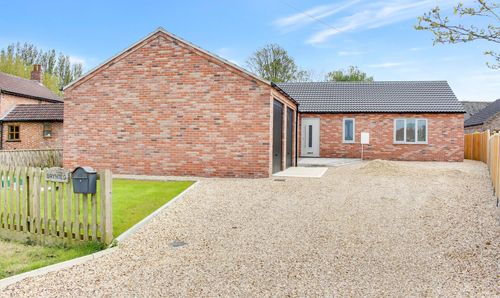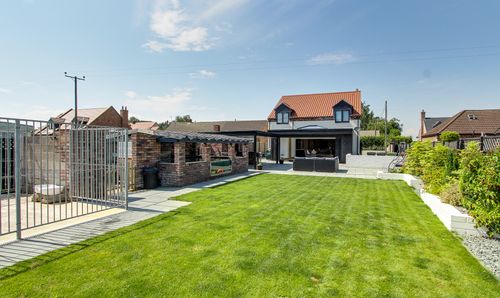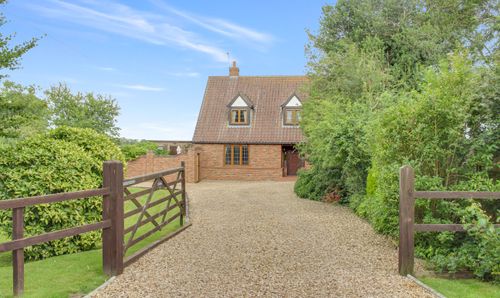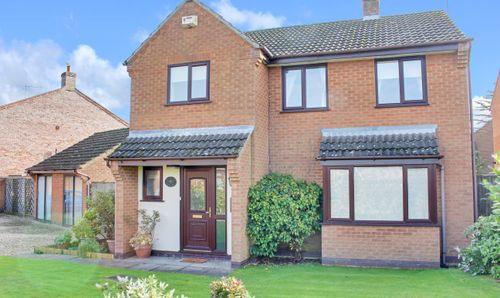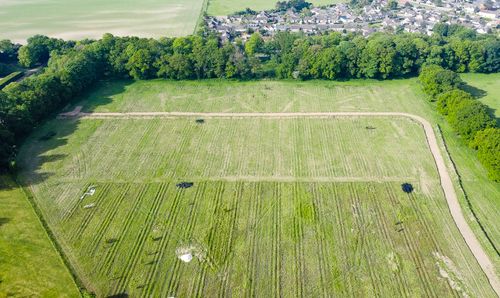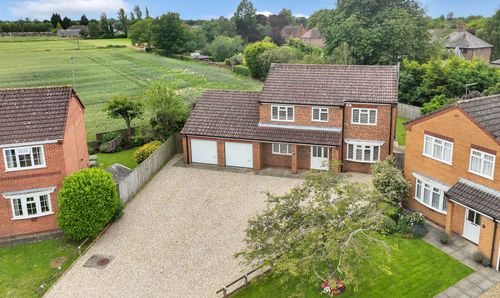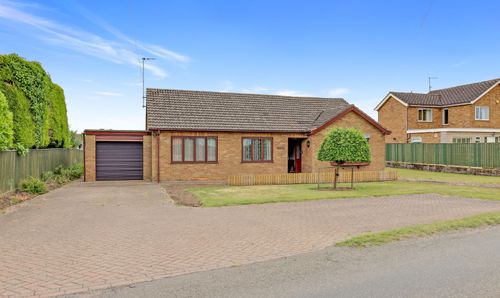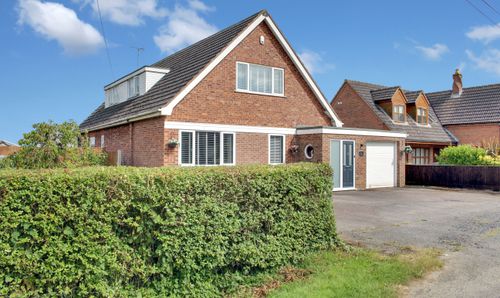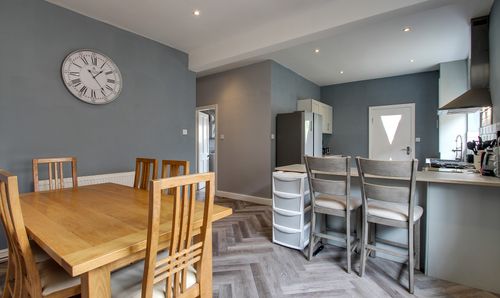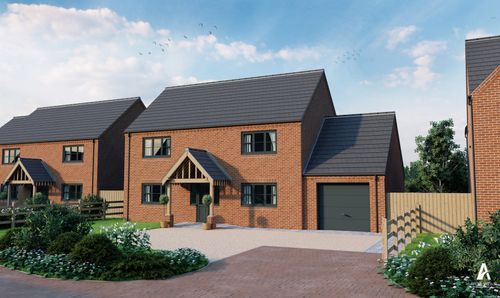Book a Viewing
Online bookings for viewings on this property are currently disabled.
To book a viewing on this property, please call Hockeys Estate Agents, on 01945 429842.
3 Bedroom Detached Bungalow, Plash Drove, Wisbech St. Mary, PE13
Plash Drove, Wisbech St. Mary, PE13

Hockeys Estate Agents
38 School Road, West Walton
Description
Guide Price £375000 - £400,000
Discover a harmonious blend of contemporary design and comfortable living nestled in the heart of a charming village. Boasting substantial extensions and meticulous renovations, this property offers an exceptional standard of modern living.
Step inside to find a spacious interior featuring three double bedrooms, each offering a retreat of comfort and relaxation. The main bedroom is enhanced by the luxury of an en-suite shower room, offering privacy and convenience.
The heart of this home lies in its expansive kitchen/diner, adorned with a vaulted ceiling and adorned with double doors leading to the garden. This inviting space is destined to be the hub of social gatherings, boasting a fully fitted kitchen with integrated appliances and central island. Adjacent to the kitchen, a convenient utility room connects seamlessly to the double garage, adding practicality to the layout.
The open-plan design extends to the lounge, creating a seamless flow of living spaces and offers easy access to the rear garden through double doors. Whether entertaining guests or unwinding after a long day, this versatile area provides the perfect backdrop for modern living.
Completing the picture of luxury is the family bathroom, featuring a striking freestanding bath and shower cubicle, epitomising indulgence and style.
Outside, the property offers generous off road parking leading to the double garage, ensuring convenience for residents and visitors alike. Side access to the rear garden enhances the property's functionality, whilst the well maintained lawn and feature paved patio area provide an idyllic outdoor retreat.
Additional features include air source underfloor heating, a treatment plant, Category 6 TV points, LVT flooring, carpets, brand new windows, doors and roof, culminating in a residence promising both comfort and peace of mind.
With no upward chain, this meticulously crafted bungalow presents an unparalleled opportunity to embrace modern living in a picturesque village setting.
Location
Amenities in Wisbech St Mary village include a primary school, post office, convenience store, fish & chip shop, sports & community centre and three pubs. The neighbouring village of Guyhirn has amenities include a primary school, convenience store located on the A47, village pub, Wisbech and March town centres have a larger selection of amenities, schools and supermarkets.
Facilities
There is a bus service through the village, the nearest train station is in the town of March within 7.4 miles
EPC Rating: E
Virtual Tour
Key Features
- Village Location
- Fully Renovated and Extended
- Vaulted Ceiling Kitchen/Diner
- Separate Utility Room
- Three Double Bedrooms
- Ensuite To Master
- Underfloor Heating
- Double Garage
- Field Views
Property Details
- Property type: Bungalow
- Council Tax Band: TBD
Rooms
Hall
Door to front, underfloor heating, loft access, doors to all rooms, storage cupboard.
View Hall PhotosKitchen/Diner
7.75m x 5.11m
Double doors to rear, two windows to side, underfloor heating, fitted kitchen with centre island and appliances being installed in May.
View Kitchen/Diner PhotosUtility Room
4.08m x 2.27m
Door to side, window to side, door to double garage, plant room, underfloor heating, loft access, plumbing for washing machine, fitted units are being installed in May.
View Utility Room PhotosBedroom One
4.23m x 3.33m
Window to rear, underfloor heating, door to ensuite.
View Bedroom One PhotosEnsuite
3.00m x 1.21m
Window to side, heated towel rail, WC, wash hand basin with storage below, shower cubicle housing mains shower, part tiled walls, extractor.
View Ensuite PhotosBathroom
2.85m x 2.05m
Window to front, heated towel rail, WC, wall hung wash hand basin with storage below, freestanding slipper bath with floor standing tap over, shower cubicle housing mains shower, part tiled walls, extractor.
View Bathroom PhotosDouble Garage
6.54m x 5.74m
Two up and over doors to front, door to study, electric and light connected, wall mounted boiler.
View Double Garage PhotosFloorplans
Outside Spaces
Front Garden
Gravelled drive offers multiple off road parking and leads to double garage, lawned area, access to rear.
View PhotosParking Spaces
Garage
Capacity: 2
Double garage with electric and light connected.
Garage
Capacity: 2
Gravelled drive offers multiple off road parking.
Location
Properties you may like
By Hockeys Estate Agents

