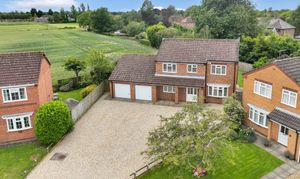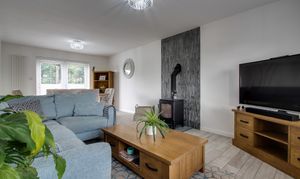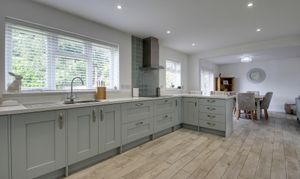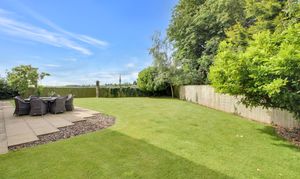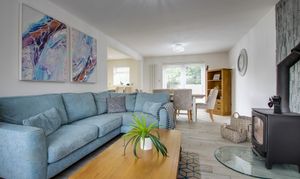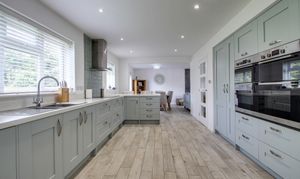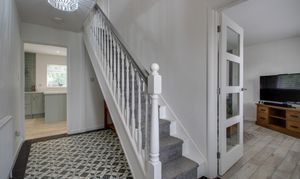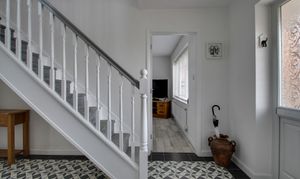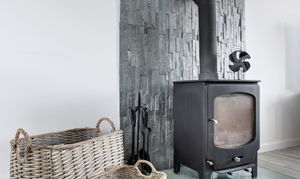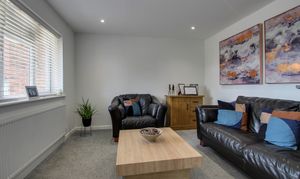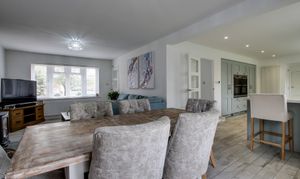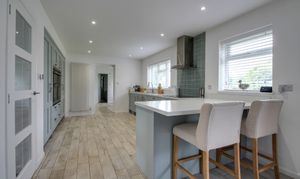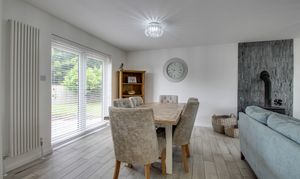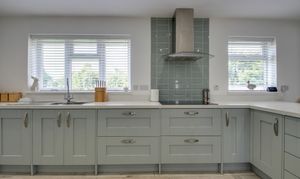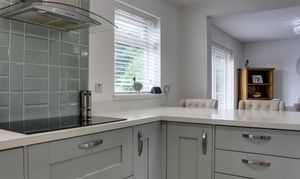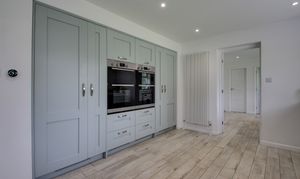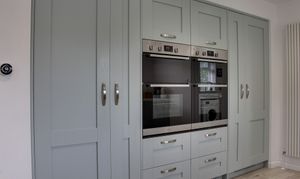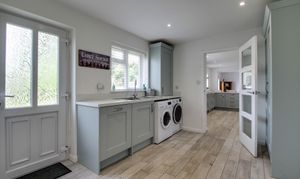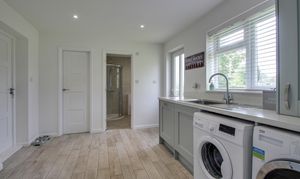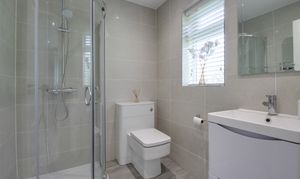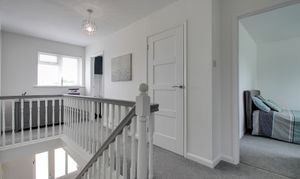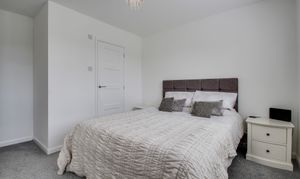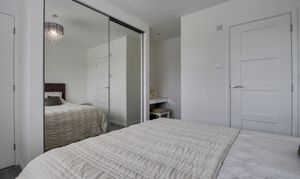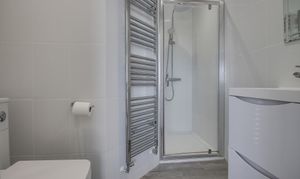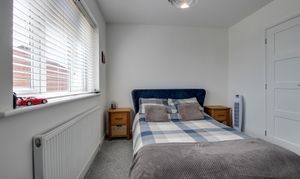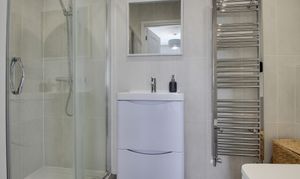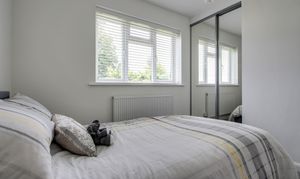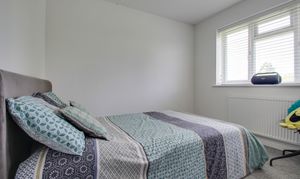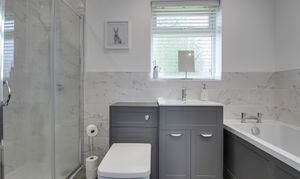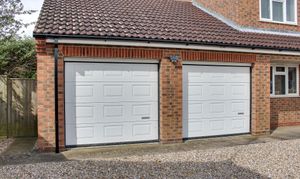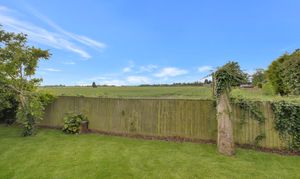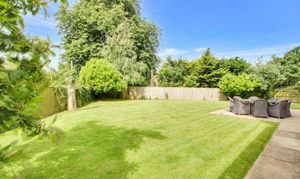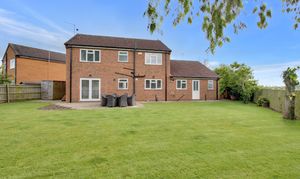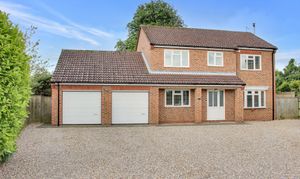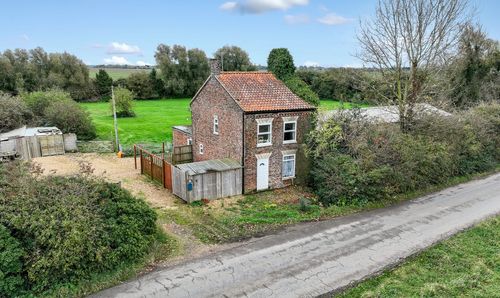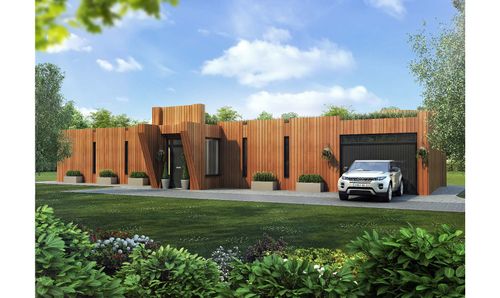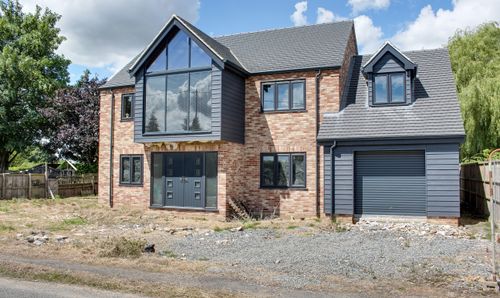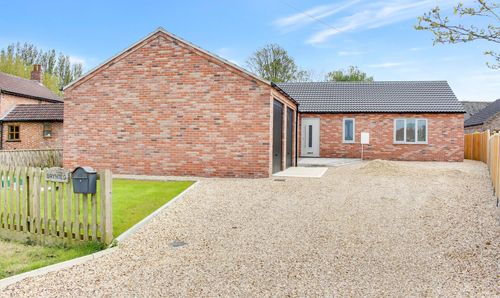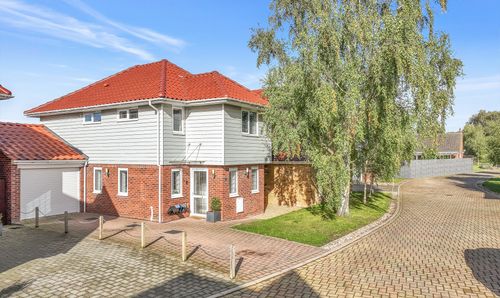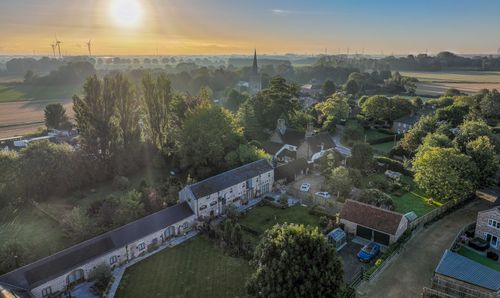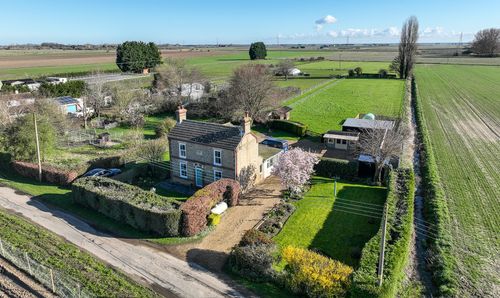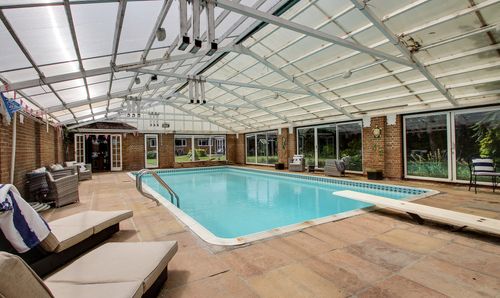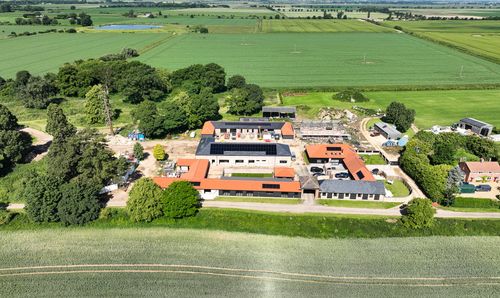Book a Viewing
Online bookings for viewings on this property are currently disabled.
To book a viewing on this property, please call Hockeys Estate Agents, on 01945 429842.
4 Bedroom Detached House, Whimbrel Way, Long Sutton, PE12
Whimbrel Way, Long Sutton, PE12

Hockeys Estate Agents
38 School Road, West Walton
Description
Discover this recently renovated detached family home, beautifully presented throughout and situated in the sought-after location of Long Sutton. The property is entered via a hall featuring a striking tiled floor, setting the tone for the elegance within.
The open-plan lounge/diner is perfect for entertaining, boasting a feature multi-fuel burning stove and double doors overlooking the rear garden. The second reception room serves as a versatile family room or home office, ideal for remote work.
At the heart of the ground floor lies the kitchen, sleek and stylish, equipped with two fitted double ovens, an integrated tall fridge, integrated tall freezer and an induction hob with extractor.
Adjacent to the kitchen, the utility room includes an integrated dishwasher, pantry and doors leading to the rear garden, double garage and a convenient shower room.
Upstairs, the first-floor landing provides access to all rooms and houses an airing cupboard.
The master bedroom features a built-in wardrobe and ensuite, as does the second bedroom. Bedroom three also includes a built-in wardrobe, whilst bedroom four comfortably accommodates a double bed. The family bathroom is exquisitely presented with modern fittings.
Outside, an extensive gravelled drive at the front offers multiple off-road parking spaces and leads to the double garage, which features two electric up-and-over doors, a side window and is connected to electric and lighting.
The enclosed rear garden is laid to lawn, offering stunning field views and includes a timber-built shed and wood store.
The property is offered with no onward chain.
This exceptional family home in Long Sutton is ready to welcome its new owners. Don't miss the chance to make it yours!
Services & Info
This property is connected to mains drainage and has gas central heating to radiators throughout. Council Tax band D. There is a fitted water softener and the property is offered with no onward chain.
Town Information
Long Sutton is packed with amenities to include a supermarket, eateries, pubs, pharmacy, doctors surgery, primary schools, sports centre, secondary school, plus high street of independent shops. it also has excellent access to the A17 - Kings Lynn, Wisbech, Peterborough and Spalding.
Facilities
The nearest train station is in Kings Lynn within 14.8 miles, operating mostly with the Great Northern line into Kings Cross but with some additional peak services operated by Greater Anglia into Liverpool Street, London, there is a bus service through the town.
EPC Rating: D
Virtual Tour
Key Features
- Detached Family Home
- Recently Renovated
- Multiple Reception Rooms
- Multi Fuel Burning Stove
- Stunning Kitchen
- Four Double Bedrooms
- Two Ensuites
- Double Garage with Electric Doors
- Delightful Garden with Field Views
Property Details
- Property type: House
- Price Per Sq Foot: £278
- Approx Sq Feet: 1,528 sqft
- Plot Sq Feet: 6,953 sqft
- Council Tax Band: D
Rooms
Entrance Hall
Door to front, radiator, feature tiled floor, stairs rising to the first floor, doors to lounge/diner, family room and kitchen.
View Entrance Hall PhotosLounge/Diner
6.70m x 3.47m
Window to front, double doors to rear, radiator, feature radiator, multi fuel burning stove with glass hearth, open plan to kitchen.
View Lounge/Diner PhotosKitchen
5.50m x 2.98m
Two windows to rear, feature radiator, range of wall mounted and fitted base units, two fitted double ovens, integrated tall fridge, integrated tall freezer, worktop with matching splashbacks, induction hob, extractor over, one and a quarter sink, integrated bin, door to utility room.
View Kitchen PhotosUtility Room
3.60m x 2.98m
Door to rear, window to rear, radiator, range of fitted units, worktop with matching splashbacks, sink, plumbing for washing machine, space for a tumble dryer, door to double garage, door to shower room, door to pantry.
View Utility Room PhotosShower Room
1.95m x 1.76m
Window to rear, heated towel rail, WC, wash hand basin with storage below, shower cubicle housing mains shower, fully tiled walls, extractor.
View Shower Room PhotosPantry
1.97m x 1.08m
Window to side, range of shelving, vent.
Landing
Window to front, radiator, loft access, airing cupboard, doors to all rooms.
View Landing PhotosBedroom One
3.49m x 3.00m
Window to front, radiator, built in mirror fronted sliding door wardrobe, door to ensuite.
View Bedroom One PhotosEnsuite
Heated towel rail, WC, wash hand basin with storage below, shower cubicle housing mains shower, fully tiled walls, extractor.
View Ensuite PhotosBedroom Two
3.50m x 2.80m
Window to front, radiator, built in mirror fronted sliding door wardrobe, door to ensuite.
View Bedroom Two PhotosEnsuite
Heated towel rail, W.C, hand wash basin with storage beneath, shower cubicle housing mains shower, tiled splashbacks, extractor fan
View Ensuite PhotosBedroom Three
2.68m x 2.56m
Window to rear, radiator, built in mirror fronted wardrobe.
View Bedroom Three PhotosBathroom
2.33m x 1.67m
Window to rear, heated towel rail, WC and wash hand basin inset to fitted furniture, bath, shower cubicle housing mains shower, part tiled walls, extractor.
View Bathroom PhotosDouble Garage
5.71m x 5.02m
Two electric remote controlled sectional up and over doors to front, window to side, electric and light connected.
View Double Garage PhotosFloorplans
Outside Spaces
Front Garden
Extensive gravelled drive offers multiple off road parking and leads to double garage, gate to rear.
View PhotosRear Garden
Laid to lawn, paved patio area with matching path, outside tap, timber built shed, wood store, various trees and shrubs, field views.
View PhotosParking Spaces
Garage
Capacity: 2
Double Garage with two electric remote controlled doors.
Off street
Capacity: 6
Gravelled drive offers multiple off road parking.
Location
Properties you may like
By Hockeys Estate Agents
