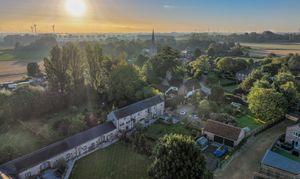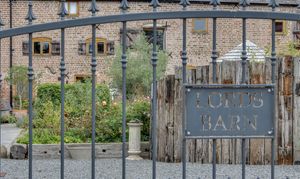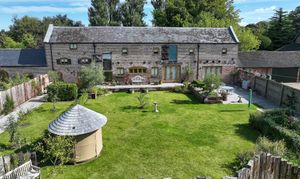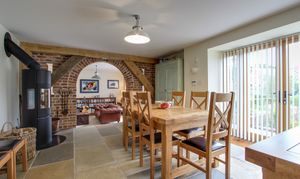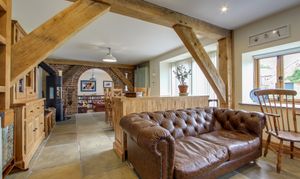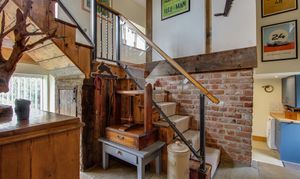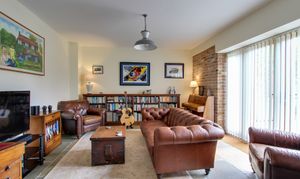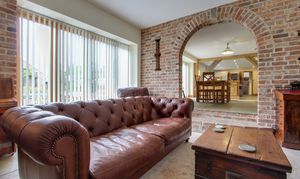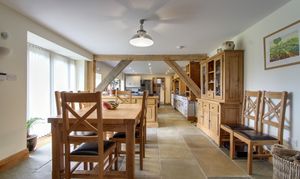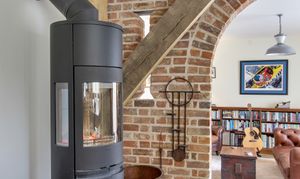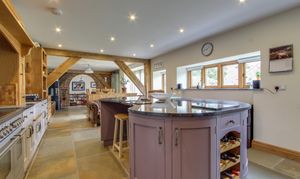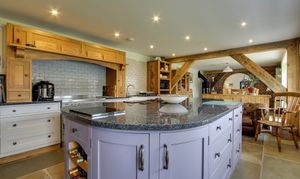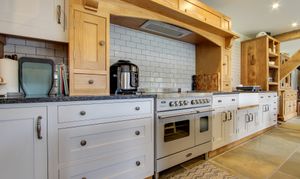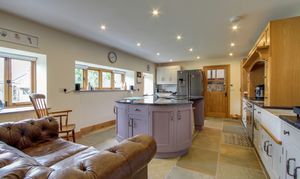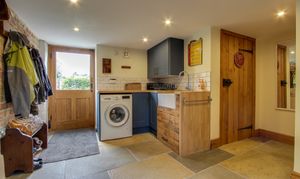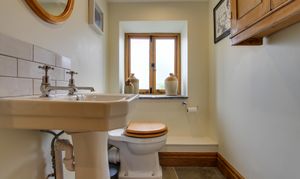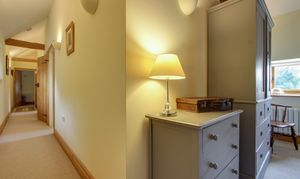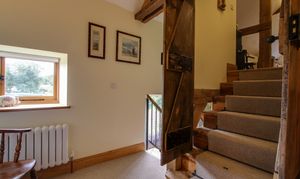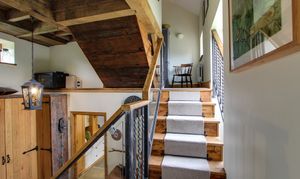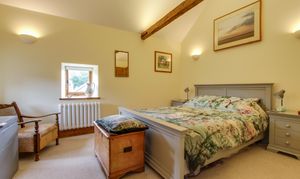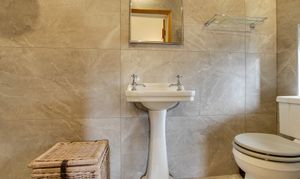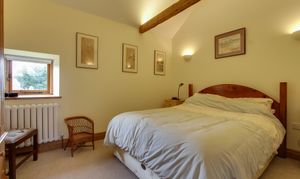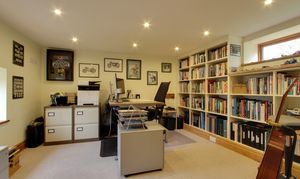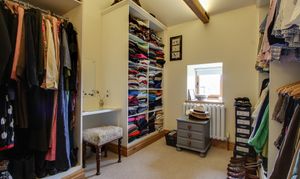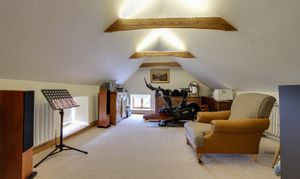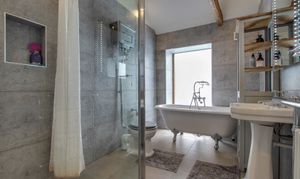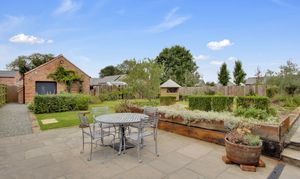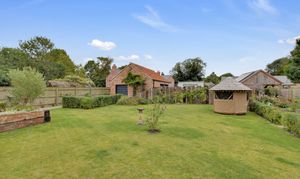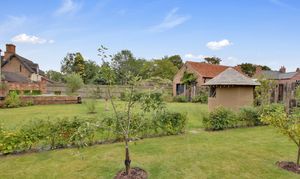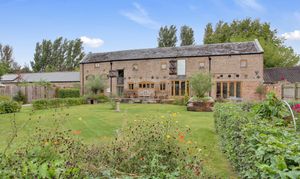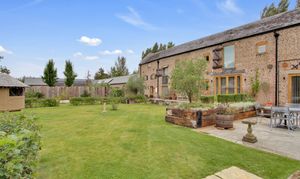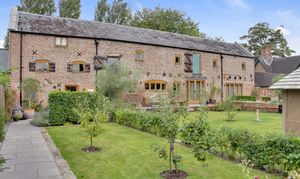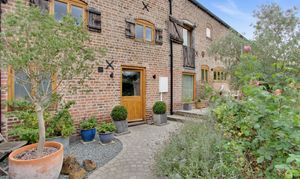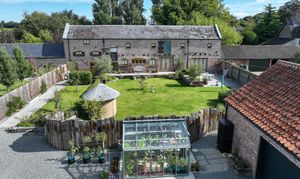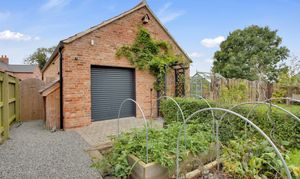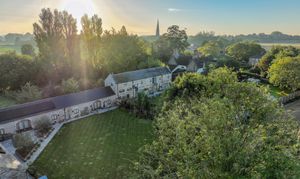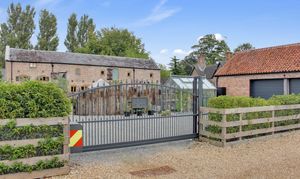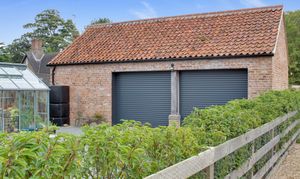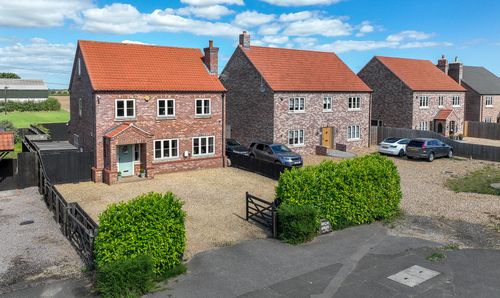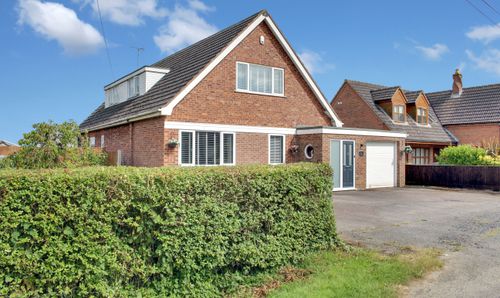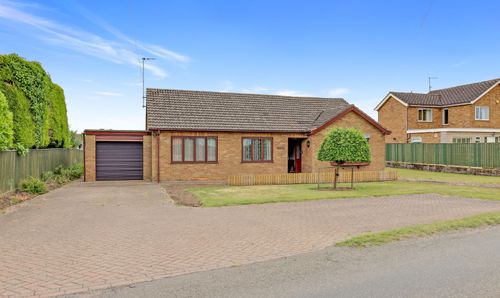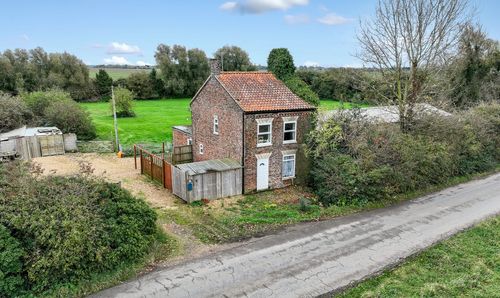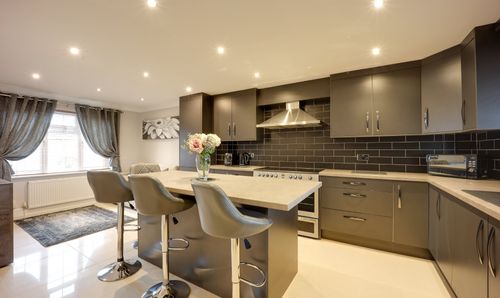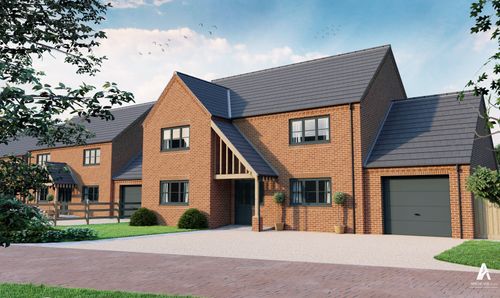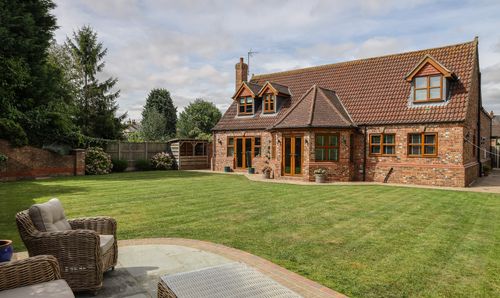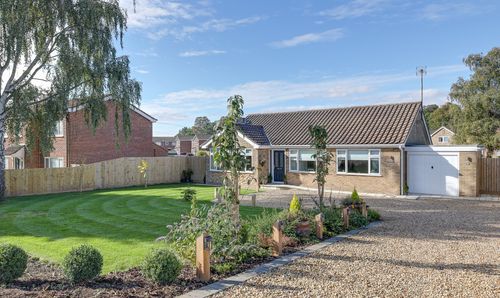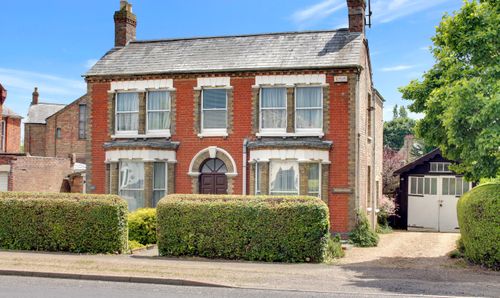Book a Viewing
Online bookings for viewings on this property are currently disabled.
To book a viewing on this property, please call Hockeys Estate Agents, on 01945 429842.
5 Bedroom Barn Conversion, Common Way, Tydd St. Mary, PE13
Common Way, Tydd St. Mary, PE13

Hockeys Estate Agents
38 School Road, West Walton
Description
An exquisite 18th century two storey barn, nestled in the heart of Tydd St Mary, one of the Fens' most charming conservation villages.
This beautifully renovated property is just a short stroll from the village shop, local pub and historic church. Originally part of Tysdale Manor, Lords Barn once served as a carriage house, tack room, stabling and feed store but has been transformed through a comprehensive renovation completed in 2021.
Sensitive restoration has preserved the barn's historic character while introducing modern comforts. High quality materials were carefully selected, including substantial green oak framing and natural limestone floors throughout the ground level, which benefits from zoned underfloor heating.
The upper level is heated by radiators and the entire property is fitted with bespoke oak carpentry, oak doors and windows. Modern additions include an air source heating system, 5.4kW solar panels with an 8.2kWh battery storage pack, full alarm and CCTV system, all ensuring energy efficiency and security.
The heart of the home is a custom built luxury kitchen, crafted from solid wood, blending natural oak and painted shaker-style cabinetry. Granite countertops and a large central island provide ample space for cooking and entertaining, while the kitchen offers lovely views over the South facing gardens.
The beautifully landscaped gardens are a testament to thoughtful design. Extensive natural slate paths and patios lead through the space, with raised areas supported by striking green heart oak beams reclaimed from the docks at nearby King’s Lynn. A unique feature is the privacy wall, constructed from reclaimed railway sleepers, which separates the granite paved parking area and garaging from the garden. The grounds include mature olive trees, newly planted native hedging, fruit trees and a productive vegetable garden with raised beds.
Lords Barn seamlessly blends historic features with cutting edge technology, offering a rare combination of rustic charm and modern luxury.
Services & Info
This property is connected to air source heating with underfloor heating throughout the ground floor and radiators on the first floor. The drainage is via a private treatment plant. South Holland District Council - Band E. The property has privately owned solar panels with battery storage packs, alarm and wired CCTV system.
Location
Tydd St Mary is a village in the South Holland district of Lincolnshire, it is situated within 6.4 miles of the Cambridgeshire town of Wisbech and 4.2 miles from the large Lincolnshire village of Sutton Bridge.
Village Information
Amenities include a primary school, post office, convenience store and pub. Nearby Sutton Bridge has a larger selection of amenities, schools and supermarkets.
Facilities
There is a bus service through the village, the nearest train station is in Kings Lynn within 15 miles.
EPC Rating: C
Virtual Tour
Key Features
- Popular Village Location
- Stunning Barn Conversion
- Hi Specification Finish
- Landscaped Grounds
- Electric Remote Controlled Gated Entrance
- Double Detached Garage with Adjoing Workshop
- Solar Panels & Battery Packs
- Open Plan Living
- Four/Five Bedrooms
- Ensuite To Master
Property Details
- Property type: Barn Conversion
- Price Per Sq Foot: £335
- Approx Sq Feet: 1,938 sqft
- Property Age Bracket: 2010s
- Council Tax Band: E
Rooms
Hall
4.00m x 2.45m
Feature window to front and rear, underfloor heating, built in storage cupboard, stairs rising to the first floor, arch to utility room, door to kitchen/diner.
View Hall PhotosLounge
4.31m x 4.22m
Double doors to front, underfloor heating, arch to kitchen/diner.
View Lounge PhotosKitchen/Diner
10.93m x 4.04m
Double doors to front, three feature windows to front, underfloor heating, modern freestanding wood burning stove, range of bespoke wooden kitchen units, range style oven, extractor over, twin ceramic sink, granite worktops, tiled splashbacks, centre island with granite worktops, breakfast bar, wine rack and housing storage, feature tiled floor.
View Kitchen/Diner PhotosUtility Room
4.00m x 3.84m
Narrowing to 2.66m - Doors to front and rear, underfloor heating, range of wall mounted and fitted base units, ceramic sink, tiled splashbacks, plumbing for washing machine, space for a tumble dryer, linen cupboard, door to WC.
View Utility Room PhotosWC
1.55m x 1.26m
Window to front, underfloor heating, WC, wash hand basin, tiled splashbacks, tiled floor, sensor lighting.
View WC PhotosLanding
Split level, three windows to front, window to rear, feature radiator, stairs rising to bedroom five/family room, exposed beams, doors to all rooms.
View Landing PhotosBedroom One
4.17m x 4.11m
Window to front and side, feature radiator, exposed beams, door to ensuite.
View Bedroom One PhotosEnsuite Wetroom
2.74m x 0.92m
Window to side, heated towel rail, WC, wash hand basin, mains shower, fully tiled walls, tiled floor, extractor.
View Ensuite Wetroom PhotosBedroom Three/Office
4.40m x 3.75m
Window to front and rear, feature radiator, range of fitted shelving.
View Bedroom Three/Office PhotosBedroom Four/Dressing Room
3.05m x 2.85m
Window to front, feature radiator, range of fitted wardrobes.
View Bedroom Four/Dressing Room PhotosBedroom Five/Family Room
7.39m x 3.93m
Window to front and side, feature radiator.
View Bedroom Five/Family Room PhotosBathroom
3.04m x 2.07m
Obscured window to front, feature radiator with towel rail over, WC, wash hand basin, freestanding roll top bath, shower cubicle housing mains shower, part tiled walls, tiled floor, extractor, wall mounted lit mirror.
View Bathroom PhotosDouble Detached Garage
6.34m x 5.55m
Two electric remote controlled roller doors to front, door to workshop, electric and light connected, tap, boarded loft area, solar panel controls/battery packs.
View Double Detached Garage PhotosWorkshop
5.69m x 2.70m
Electric remote controlled roller door to side, door to double garage, electric and light connected.
View Workshop PhotosAgent Note
Although the barn is not listed it comes under the curtilage of the Grade II listed Tysdale Barn. Please speak to Hockeys for more details. The property includes privately owned solar panels with battery packs.
Floorplans
Outside Spaces
Front Garden
Electric remote controlled sliding gate with property name inset, granite chipping driveway offers off road parking and leads to double detached garage, access to garden, post and rail fence to front, various shrubs.
View PhotosGarden
Laid to lawn, feature paved path leads to front door, paved patio area with matching path, granite chipping path leading to double detached garage/workshop, various trees and shrubs, outside tap.
View PhotosRear Garden
Laid to granite chippings, air source unit, electric point, timber built lean to offering covered storage.
Parking Spaces
Off street
Capacity: 2
Electric remote controlled gated entrance, granite chipping drive offers multiple off road parking.
View PhotosLocation
Properties you may like
By Hockeys Estate Agents
