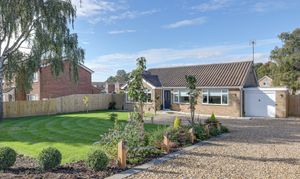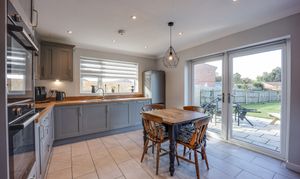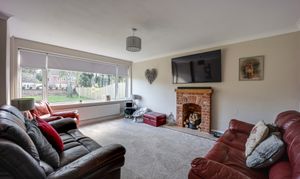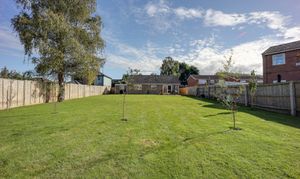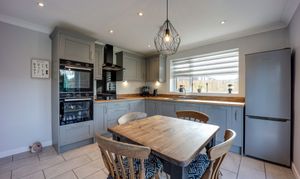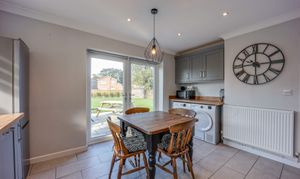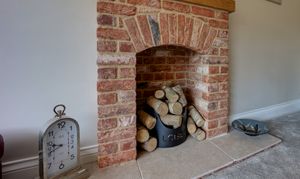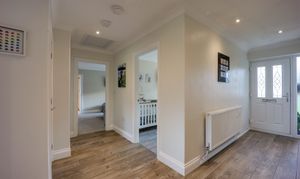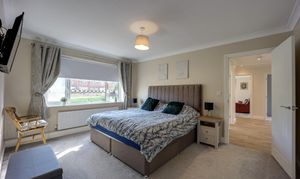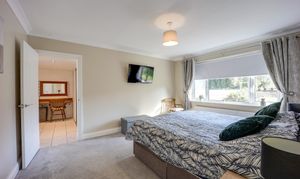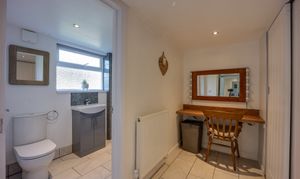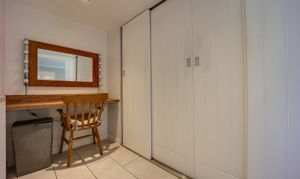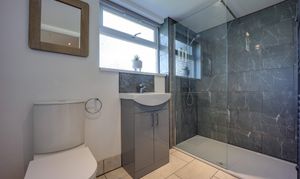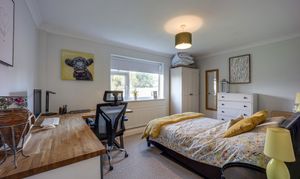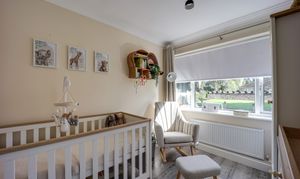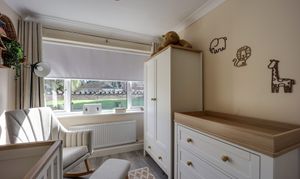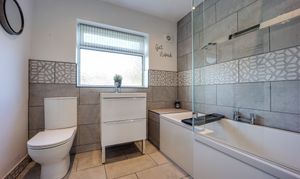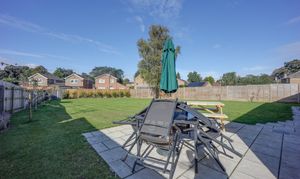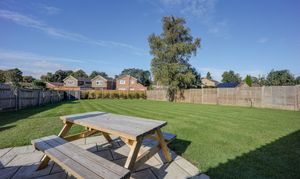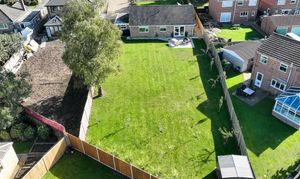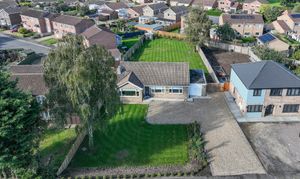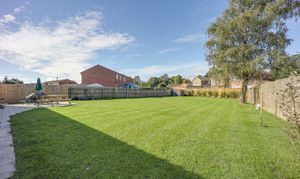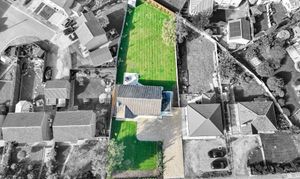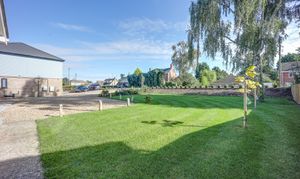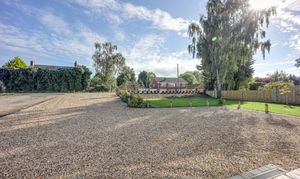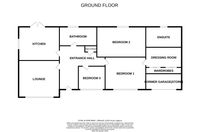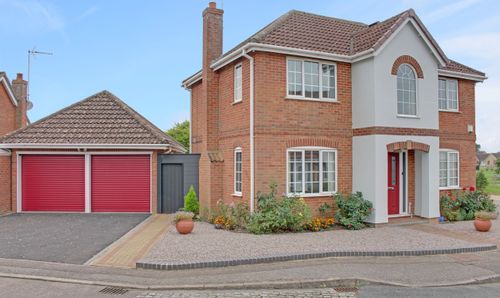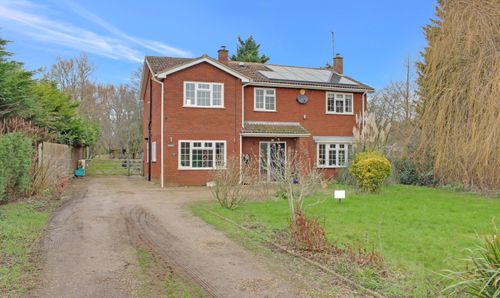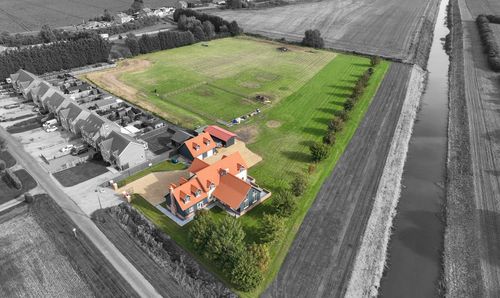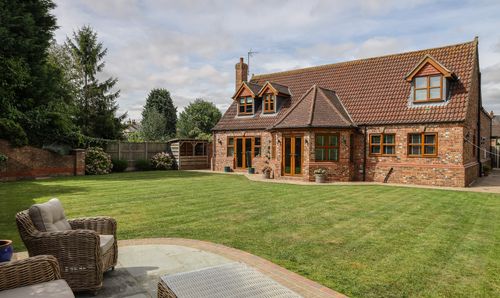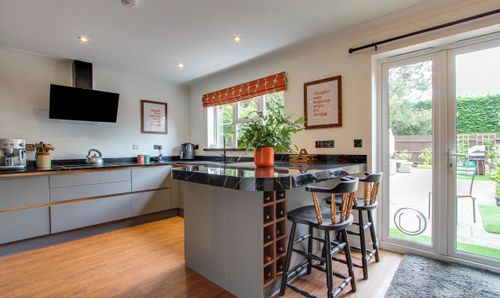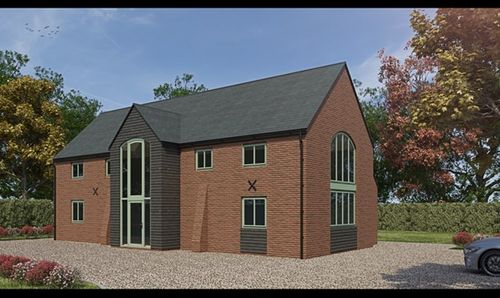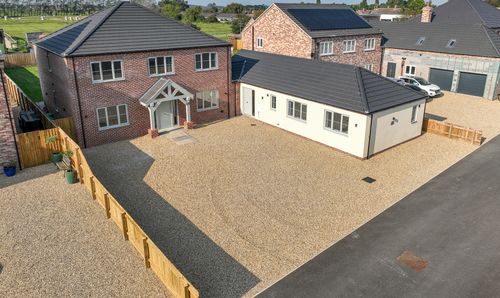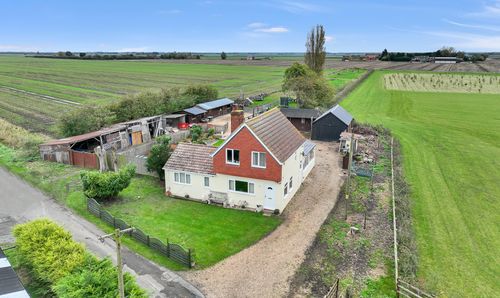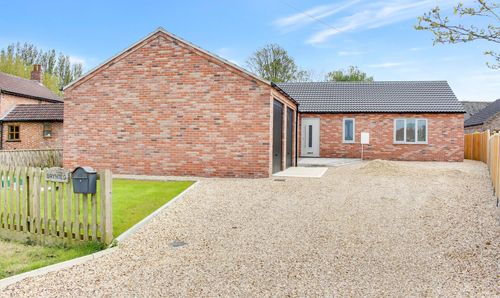Book a Viewing
Online bookings for viewings on this property are currently disabled.
To book a viewing on this property, please call Hockeys Estate Agents, on 01945 429842.
3 Bedroom Detached Bungalow, Roman Bank, Long Sutton, PE12
Roman Bank, Long Sutton, PE12

Hockeys Estate Agents
38 School Road, West Walton
Description
Upon arrival, you'll notice this attractive home is set well back from the road, creating an impressive frontage, not only enhancing its curb appeal but also providing ample parking space. The well maintained driveway, blanketed by lush landscaping, adds to the welcoming atmosphere of the property.
Once inside, you're welcomed by a generous hallway, offering a warm and inviting first impression. The spacious hallway flows naturally, guiding you through the home and inviting you to explore the beautifully laid out accommodation within.
The spacious lounge is bathed in natural light, creating a bright and airy feel. The large window frames the picturesque view of the beautifully landscaped gardens to the front, offering a tranquil and scenic backdrop complimenting the room's inviting ambiance.
The recently refitted kitchen boasts stunning views of the rear garden, making it a delightful space to cook and dine. With ample room for a dining area, the French doors open wide to seamlessly connect the indoors with the outdoors, allowing for al fresco dining or simply enjoying the fresh air while soaking in the beauty of the garden.
The master bedroom is impressive in its size, drenched in natural light thanks to its large window. It’s further enhanced by a separate dressing room, complete with fitted wardrobes, offering both style and practicality. The ensuite adds an extra touch of comfort. The vendors have cleverly reimagined the space, utilising part of the garage to create these additions while still preserving a section behind the garage door for convenient outdoor storage - perfect for keeping garden tools or bikes neatly tucked away.
The second bedroom is equally impressive in size, serving as a versatile space currently functioning both as a spacious double bedroom and a home office. With serene views of the picturesque rear garden, this room provides the perfect environment for working from home, offering both comfort and inspiration with its peaceful surroundings and ample natural light.
The third bedroom, offering a cosy yet functional space, adds to the versatility of the home. Alongside this, the beautifully refitted bathroom provides a modern and stylish retreat, featuring high quality fixtures and finishes. Together, these complete the well designed accommodation.
Outside, you'll discover a vast expanse of lush lawn, bordered by a charming patio area - creating the ultimate retreat for relaxation and outdoor living. Whether you're a family seeking a large garden to entertain the kids or an avid gardener who enjoys tending to plants and flowers, this space offers endless possibilities. It’s the perfect spot for hosting barbecues, enjoying quiet mornings with coffee, or simply soaking in the beauty of the great outdoors. This garden truly doesn't disappoint.
Offered with no onward chain, this property is ready for immediate purchase. With all its impressive accommodation and prime location, it’s sure to be snapped up quickly!
Services & Info
This home is connected to mains drainage, gas fired central heating to radiators and features UPVC double glazing. Council tax band C.
LocationLong Sutton is a market town in the South Holland district of Lincolnshire, it is situated within 14.2 miles of the Norfolk town of Kings Lynn, 9.2 miles of the Cambridgeshire town of Wisbech and 13.4 miles of the Lincolnshire town of Spalding
Village InformationLong Sutton is packed with amenities to include a supermarket, eateries, pubs, pharmacy, doctors surgery, primary schools, sports centre, secondary school, plus high street of independent shops.
FacilitiesThe nearest train station is in Kings Lynn within 14.8 miles, operating mostly with the Great Northern line into Kings Cross but with some additional peak services operated by Greater Anglia into Liverpool Street, London, there is a bus service through the town.
Virtual Tour
Key Features
- Stunning Presentation
- Beautifully Renovated
- Ensuite & Dressing Room
- Large Garden
- Substantial Driveway
- Sought After Location
- Kitchen Overlooks Rear Garden
- Gas Central Heating & Mains Drainage
- No Onward Chain
Property Details
- Property type: Bungalow
- Price Per Sq Foot: £271
- Approx Sq Feet: 1,292 sqft
- Plot Sq Feet: 10,947 sqft
- Council Tax Band: C
Rooms
Kitchen Diner
4.27m x 3.58m
range of wall and base units, integrated dishwasher, integrated waste bins, two integrated ovens, electric hob and extractor hood, stainless steel sink, tiled floor, window to side, French doors into rear garden, radiator, spotlights in the ceiling
View Kitchen Diner PhotosBedroom One
4.34m x 3.43m
Window to front, radiator, door into dressing room
View Bedroom One PhotosDressing Room
2.74m x 1.30m
Tiled floor, radiator, built in wardrobes with sliding doors, spotlights in the ceiling, door into ensuite
View Dressing Room PhotosEnsuite
2.74m x 1.47m
Window to rear, spotlights in the ceiling, W.C, hand wash basin with vanity unit, tiled floor, walk in shower with mains shower
View Ensuite PhotosBathroom
2.36m x 2.08m
Hand wash basin with vanity unit, W.C, window to rear, extractor fan, heated towel rail, spotlights in the ceiling, bath with mains shower over and glass shower screen, built in cupboard
View Bathroom PhotosFormer Garage
2.95m x 1.80m
The garage has been partially converted to create the dressing room and ensuite to bedroom one so the measurements reflect the remaining area. UP and over door to front, electric, water and lighting connected
Floorplans
Outside Spaces
Front Garden
Gravelled driveway providing off road parking for multiple vehicles, side access to property, lawned garden with range of plant borders and beds, outside lighting
View PhotosRear Garden
Lawned garden with a range of trees, double power socket, patio, outside tap, side access to property
View PhotosParking Spaces
Location
Properties you may like
By Hockeys Estate Agents
