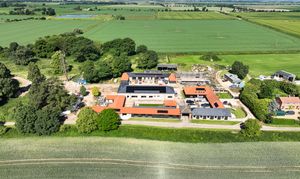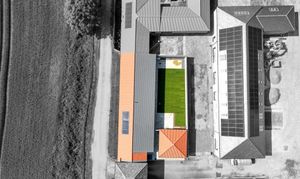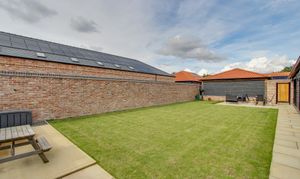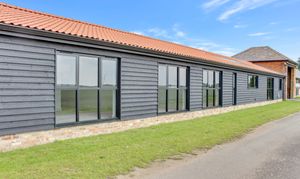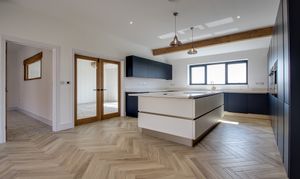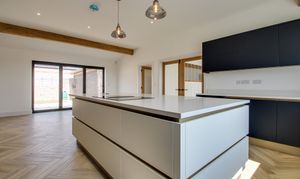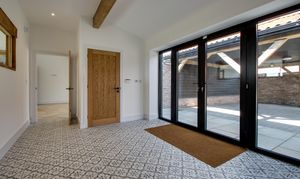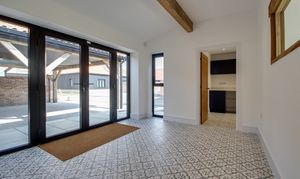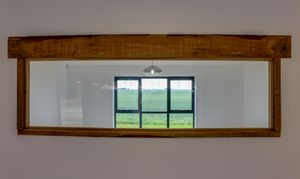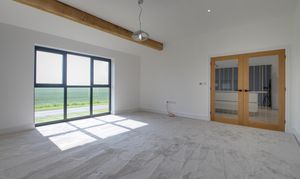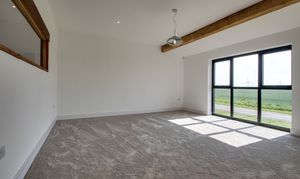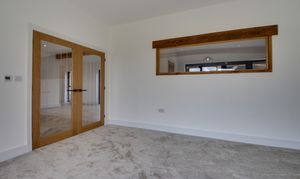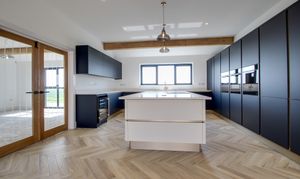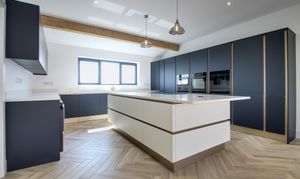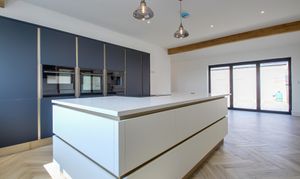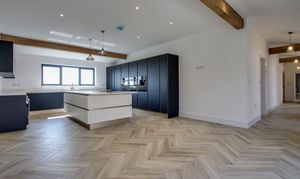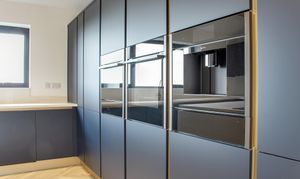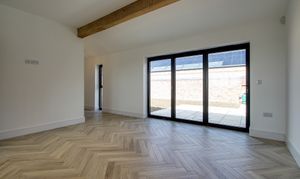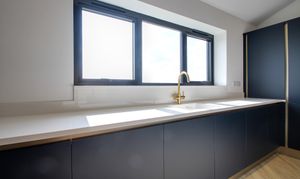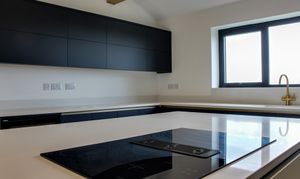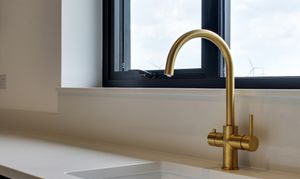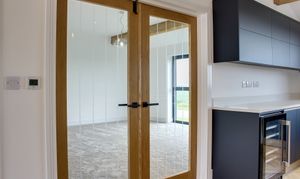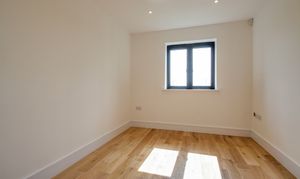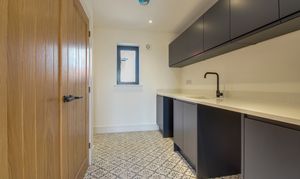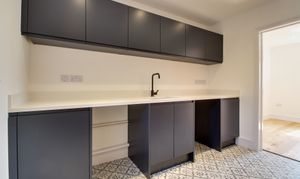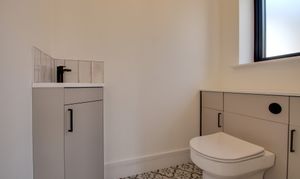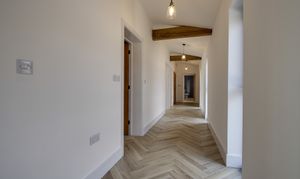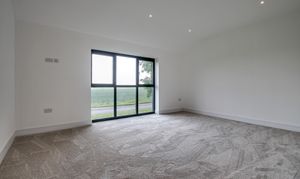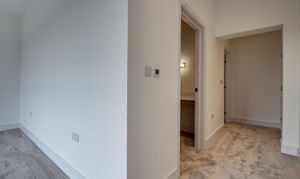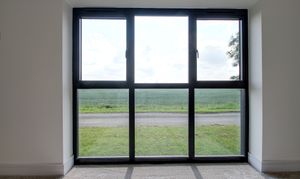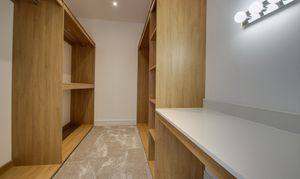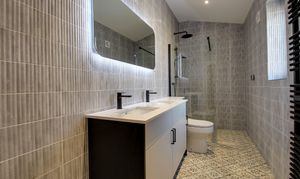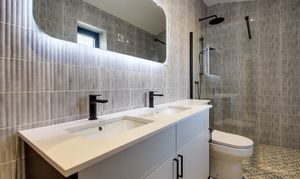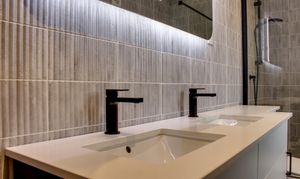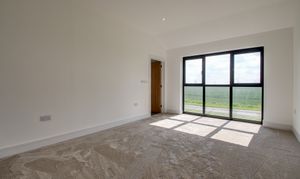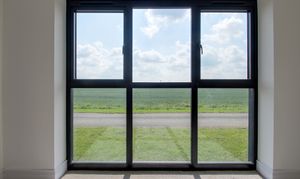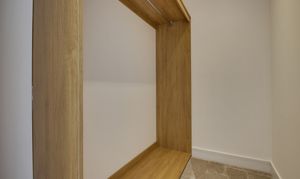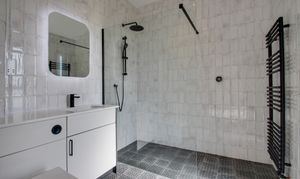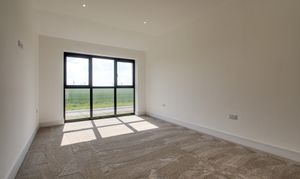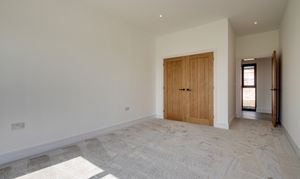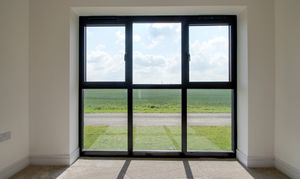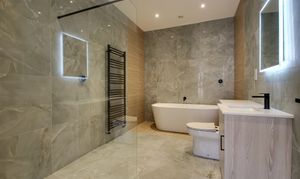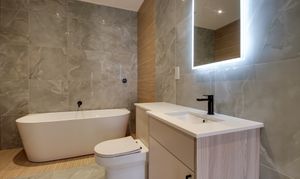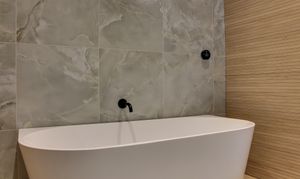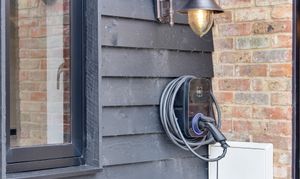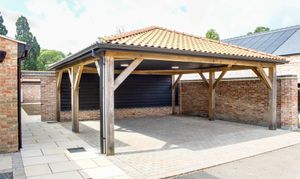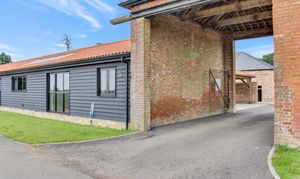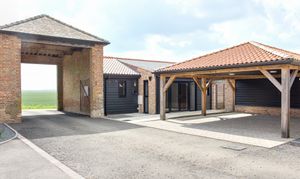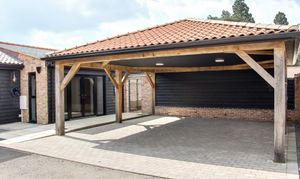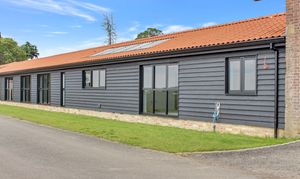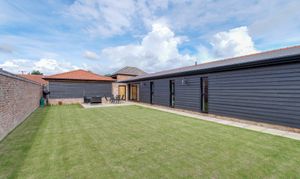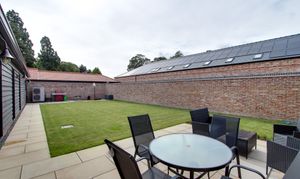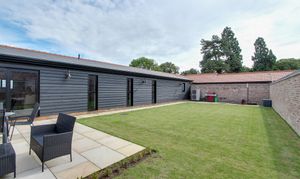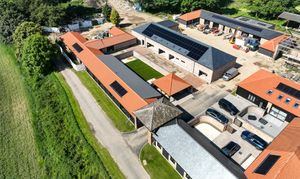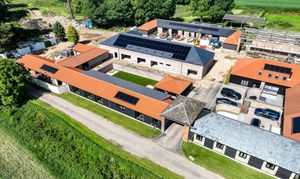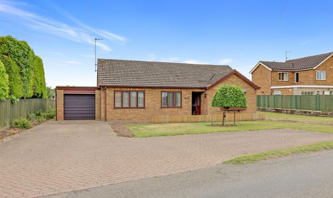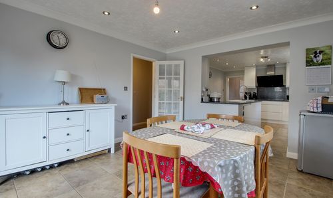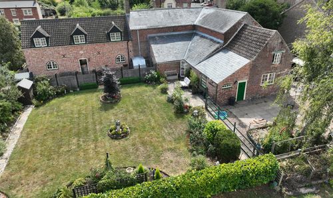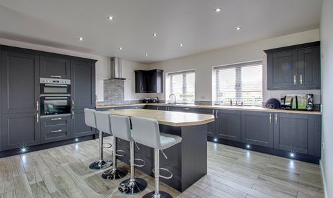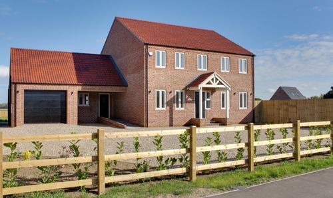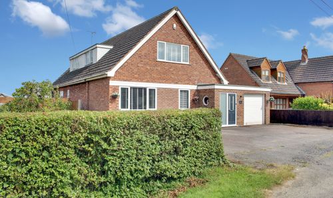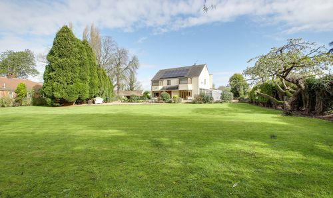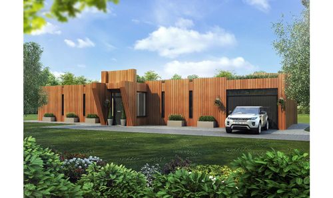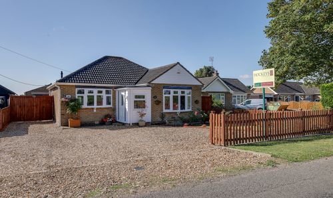Book a Viewing
Online bookings for viewings on this property are currently disabled.
To book a viewing on this property, please call Hockeys Estate Agents, on 01945 429842.
Barn, Coldham Bank, March, PE15
Coldham Bank, March, PE15

Hockeys Estate Agents
38 School Road, West Walton
Description
Welcome to this stunning converted barn, nestled in a peaceful rural location with breathtaking field views. Meticulously finished to an exceptionally high standard, this property offers a luxurious and comfortable living space.
Upon entering, you are greeted by a fabulous, light filled feature hall, thanks to double doors and a feature window leading to the lounge. This creates a flowing sense of grandeur throughout. The spacious lounge stands out with its feature window framing the picturesque countryside.
The kitchen is a chef's dream, boasting modern design elements such as bi-folding doors to the rear garden, sleek Quartz worktops and a sizeable centre island. Equipped with top of the range integrated appliances, including a coffee machine, two ovens, warming drawer, tall fridge, tall freezer, waste bin and a wine cooler.
Additionally, there is a separate utility room and WC for added convenience.
The study, tucked away at the end of the property, provides an ideal quiet space for working from home.
The property offers three double bedrooms, with the master suite featuring its own dressing room and ensuite bathroom. Both the ensuite and the family bathroom exude luxury, with a feature bath and a glass fronted walk-in shower cubicle with individual control panels. Bedroom two also boasts its own ensuite and dressing room, whilst bedroom three includes a built-in double wardrobe. All three bedrooms feature windows overlooking fields.
Outside, the property continues to impress. An open-fronted double carport with block-paved driveway and lighting caters to your parking needs. There is also an EV car charging point for electric car users. The enclosed rear garden, to be laid to lawn by the owners, includes a feature paved patio with a matching path, a concrete base ready for a shed and outdoor lighting.
One notable benefit is the privately owned solar panels, significantly reducing the cost of electricity and making this property an environmentally friendly and cost-effective choice.
This remarkable barn conversion is offered with no onward chain, ensuring a smooth and hassle-free buying process. It is ideally positioned for easy access to the popular Fenland town of March and its main line train station, providing excellent transport links.
Overall, this property combines rural tranquillity, exceptional craftsmanship, luxurious finishes and modern amenities, making it a truly remarkable and desirable place to call home.
Services & Info
This home features underfloor heating throughout connected to an air source heat pump and 330 litre hot water cylinder with separate towel rails to the en-suites and bathroom. Secondary pumped hot water supply which can be set to give almost instantaneous hot water minimising run off This home features double glazing and is connected to a treatment plant for drainage. The property has privately owned solar panels, EV car charging point and is connected to superfast fibre broadband with the property being fully networked to the lounge/office and bedrooms. With fitted CCTV System and burglar alarm
LOCATION
March is a Fenland market town with the river running through it's heart, in the county of Cambridgeshire. It is situated within 20 miles of Ely, 32 miles of Cambridge and 22 miles of Peterborough.
Amenities
March is packed with amenities including supermarkets, eateries, secondary, further education & primary schools, sports centre plus a traditional marketplace and high street with local, independent shops.
FACILITIES
There is a train station in March, which links to Ely, Cambridge and Peterborough. Regular buses also run through and around the town to Wisbech, Chatteris, Peterborough and London.
EPC Rating: B
Virtual Tour
Key Features
- Barn Conversion
- Picturesque Rural Location
- Hi Specification Finish
- Privately Owned Solar Panels and EV Car Charging Point
- Study - Ideal For Working From Home
- Three Double Bedrooms
- Three Bathrooms
- Stunning Kitchen with Quartz Worktops & Integrated Appliances
- Eye Catching Bathroom & Ensuites
Property Details
- Property type: Barn
- Price Per Sq Foot: £265
- Approx Sq Feet: 2,260 sqft
- Property Age Bracket: New Build
- Council Tax Band: TBD
Rooms
Hall
3.75m x 2.96m
Double doors to front, window to side, underfloor heating, inset matwell and ceramic tiled floor, doors to kitchen/diner, WC and utility room.
View Hall PhotosLounge
5.07m x 4.85m
Feature window to front, underfloor heating, Feature Oak beams, double doors to kitchen/diner.
View Lounge PhotosKitchen/Diner
8.05m x 4.65m
Window to front, bi-folding doors to rear, underfloor heating, range of wall mounted and fitted base units, quartz worktops with matching splashbacks, quartz waterfall window cill down draft extractor integrated in to the induction hob, boiling water tap, in line water softener, feature oak beams, stylish herringbone ceramic tiling to floor, fitted oven, fitted combi oven with warming drawer, fitted coffee machine, integrated tall fridge, integrated tall freezer, integrated dishwasher, integrated bin, wine cooler - centre island with quartz worktops, storage, breakfast bar, induction hob with counter sunk extractor, pull up power/USB tower. Please note all appliances are Neff branded.
View Kitchen/Diner PhotosStudy
3.10m x 2.71m
Window to front, underfloor heating, engineered oak flooring, main BT Incoming socket, full fibre broadband connectivity, loft hatch to roof space
View Study PhotosUtility Room
3.09m x 1.92m
Window to rear, underfloor heating, range of wall mounted and fitted base units, quartz worktops with matching splashbacks, plumbing for washing machine, space for tumble dryer, double storage cupboard, feature tiled floor, network access point located in double storage cupboard
View Utility Room PhotosWC
1.78m x 1.15m
Window to rear, underfloor heating, WC with quartz top to rear of pan, wash hand basin, tiled splashbacks, feature tiled floor, extractor.
View WC PhotosInner Hall
9.68m x 1.46m
Three slimline windows to rear, underfloor heating, doors to all three bedrooms and family bathroom, open plan to kitchen/diner, double airing cupboard, stylish herringbone ceramic tiled flooring, feature oak beams
View Inner Hall PhotosMaster Bedroom
5.10m x 3.93m
Feature window to front, underfloor heating, network access point, tv point, doors to ensuite and dressing room.
View Master Bedroom PhotosDressing Room
3.76m x 2.21m
Underfloor heating, range of shelving with ranging rails, fitted dressing table with fitted quartz top and light above, oak panelling style wardrobes
View Dressing Room PhotosEnsuite
3.78m x 1.47m
Window to rear, underfloor heating, heated towel rail, WC, two underslung wash hand basins inset to fitted furniture with quartz counter, wet room style glass fronted walk in shower housing microprocessor(Mira) mains shower set by a control panel which controls temperature and on/off, wall mounted lit mirror, fully tiled walls, feature tiled floor, extractor.
View Ensuite PhotosBedroom Two
4.63m x 3.47m
Feature window to front, underfloor heating, network access point, tv point, doors to dressing room and ensuite.
View Bedroom Two PhotosDressing Room
2.14m x 1.53m
Underfloor heating, open fronted oak panelling style wardrobe with hanging rail
View Dressing Room PhotosEnsuite
2.40m x 2.19m
Window to front, underfloor heating, heated towel rail, WC and underslung wash hand basin inset to fitted furniture and quartz counter, wall lit sensor mirror, wet room style glass fronted walk in shower housing mains microprocessor (Mira) shower set by a control panel which controls temperature and on/off, fully tiles walls, feature tiled floor, wall mounted lit mirror, extractor.
View Ensuite PhotosBedroom Three
4.56m x 3.26m
Feature window to front, underfloor heating, built in double wardrobe.
View Bedroom Three PhotosBathroom
3.90m x 2.38m
Underfloor heating, heated towel rail, WC and underslung wash hand basin inset to fitted furniture with quartz counter, bath with wall mounted tap over, wet room style glass fronted walk in shower housing microprocessor (Mira)mains shower set by a control panel which controls temperature and on/off, feature wood effect panel to tiled walls around bath and shower, tiled walls, tiled floor, wall mounted sensor lit mirror, extractor.
View Bathroom PhotosCarport
6.35m x 6.30m
Oak frame construction with clay double roman pant tiles, dusk till dawn sensor operated lighting, block paved
View Carport PhotosFloorplans
Outside Spaces
Front Garden
The front of the barn looks over stunning countryside. Through the brick square arch entrance the property can be found on the left. Limestone paving slab path leads to the property. Gate to rear garden, outside tap, EV car charger.
View PhotosRear Garden
Will be laid to lawn, paved patio area with matching path, concrete slab ready for a shed, air source unit, outdoor lighting. Armoured cable installed by seller ready for shed mains power connection (by purchasers)
View PhotosParking Spaces
Location
Properties you may like
By Hockeys Estate Agents
