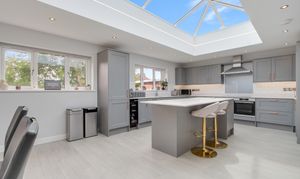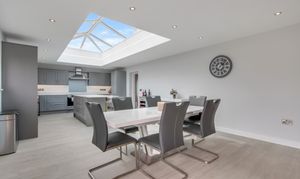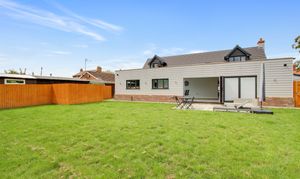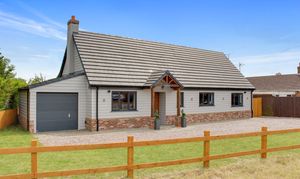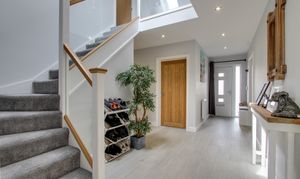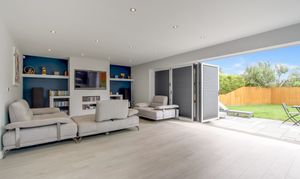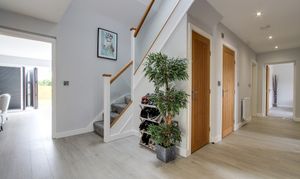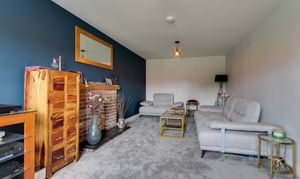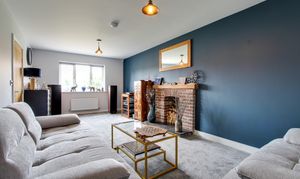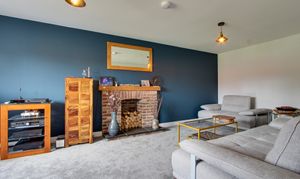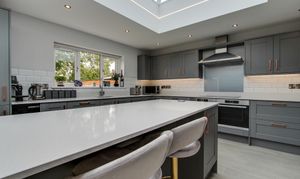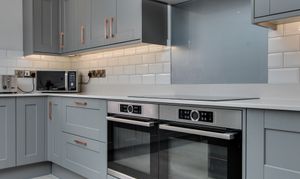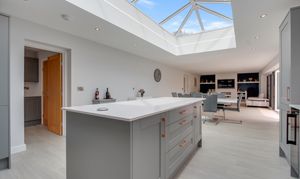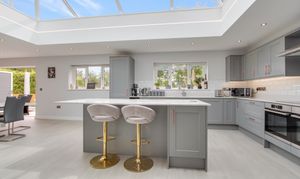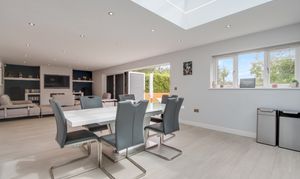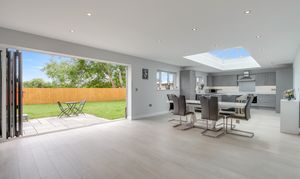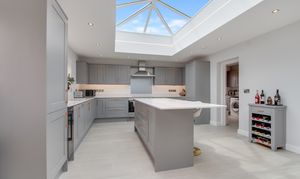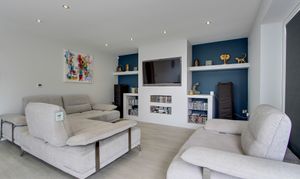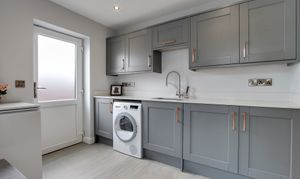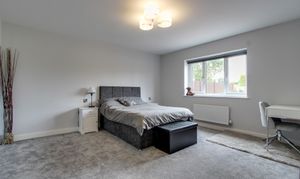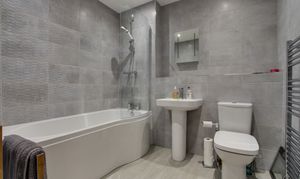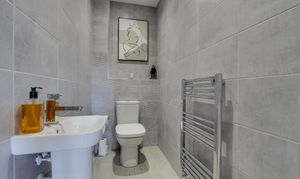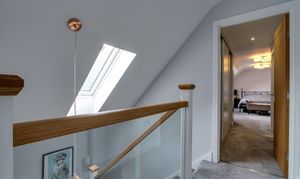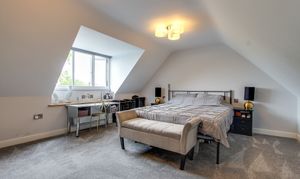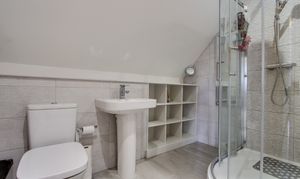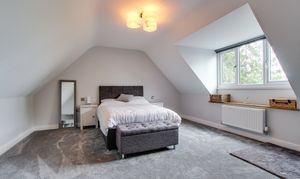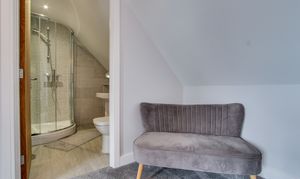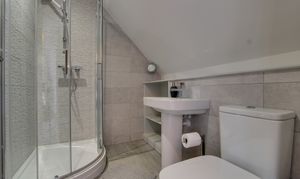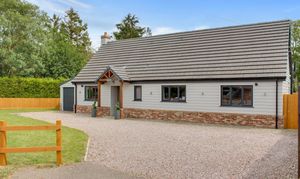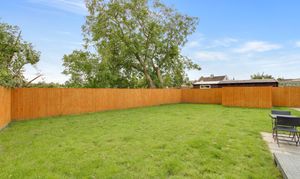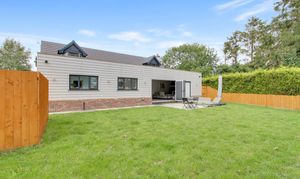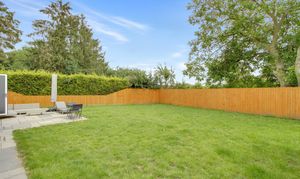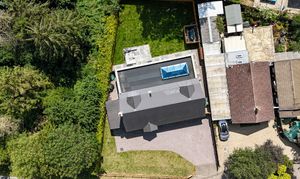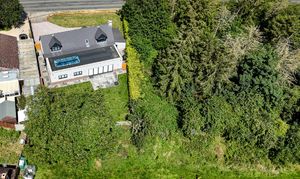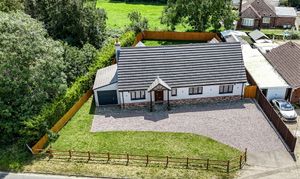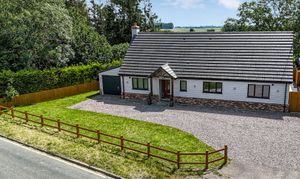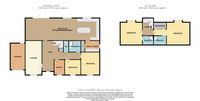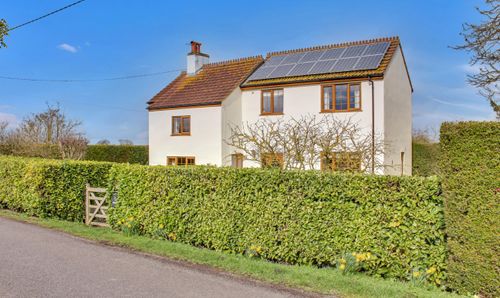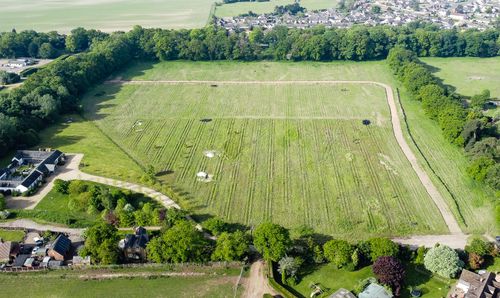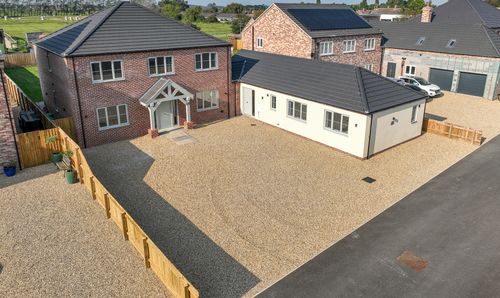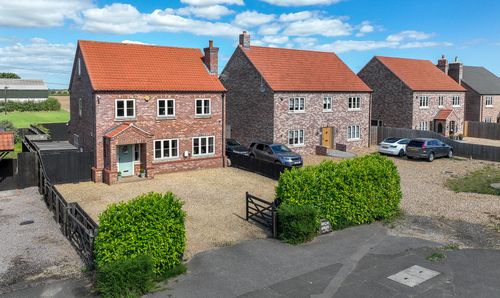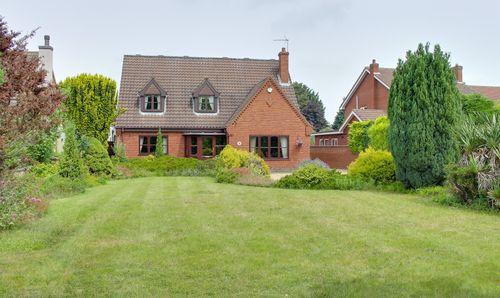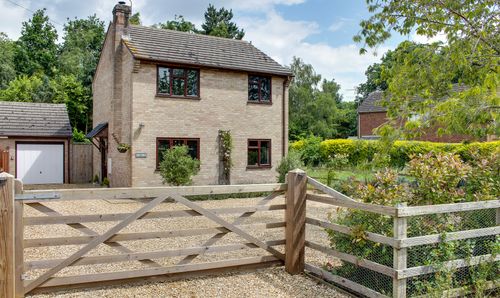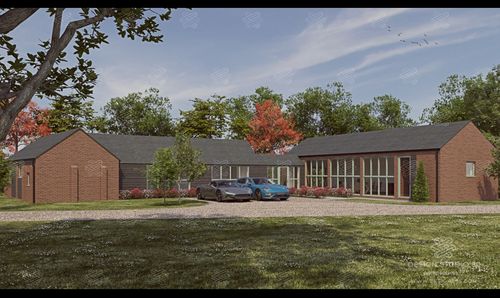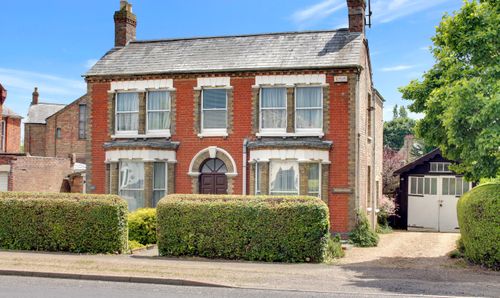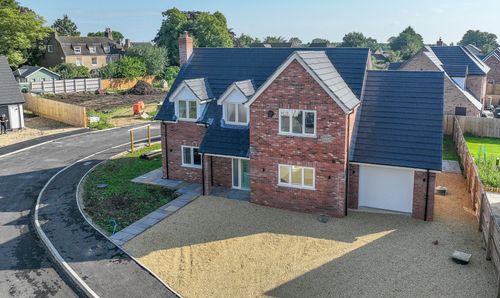Book a Viewing
Online bookings for viewings on this property are currently disabled.
To book a viewing on this property, please call Hockeys Estate Agents, on 01945 429842.
4 Bedroom Bungalow, Lynn Road, Walpole Highway, PE14
Lynn Road, Walpole Highway, PE14

Hockeys Estate Agents
38 School Road, West Walton
Description
This stunning modern home presents a rare opportunity to acquire a meticulously maintained chalet bungalow, presented to the highest standard throughout. The versatile living space is arranged over two floors, with the focal point being the impressive 14m open plan kitchen/dining/family room.
The contemporary design features bi-folding doors seamlessly blending indoor and outdoor living, complimented by a glass roof lantern bathing the room in natural light.
The property boasts four well proportioned bedrooms, three sleek bathrooms and meticulously maintained lawned gardens.
Internal viewing is highly recommended to fully appreciate the quality and charm of this exceptional property.
The outside space further compliments the allure of this beautiful property, with a gravelled driveway offering multiple off road parking spaces and leads to the garage.
The front garden is adorned with a lush lawn and post and rail fencing, enhancing the property's kerb appeal.
The rear garden is a true haven for outdoor enthusiasts, featuring a meticulously manicured lawn, paved patio area perfect for al fresco dining and a matching pathway winding its way through the greenery.
Additional features include an electric point, an enclosed oil tank surrounded by fencing and a door providing access to the garage.
The garage itself is a versatile space with a sectional up and over door at the front, providing easy entry for vehicles and a door at the rear for convenient access to the garden. With electricity and lighting already connected, this space offers endless possibilities for storage or workshop needs.
The property's outdoor spaces have been thoughtfully designed to create a harmonious blend of functionality and aesthetics, providing the perfect backdrop for creating lasting memories with family and friends.
Services & Info
This home is connected to mains drainage and oil fired central heating to radiators with underfloor heating in the open plan kitchen/dining/family room and utitliy room. Kings Lynn & West Norfolk Council.
Location
Walpole Highway is a village within the district of King's Lynn and West Norfolk. It is situated within 5.1 miles of the Cambridgeshire town of Wisbech and 9.7 miles of the Norfolk town of Kings Lynn.
Village Information
It offers amenities to include a primary school, post office, convenience shop and roller skating rink.
Facilities
The nearest train station is within 7.5 miles away in Watlington and runs between Kings Lynn & Cambridge, Kings Lynn train station is 10.3 miles away, operating mostly with the Great Northern line into Kings Cross but with some additional peak services operated by Greater Anglia into Liverpool Street, London.
There is a bus service through the village to neighbouring towns of Wisbech and Kings Lynn
EPC Rating: D
Key Features
- Stunning Modern Detached Family Home
- Presented to the Highest Standard
- Versatile Living Over Two Floors
- 14m Open Plan Kitchen/Dining/Family Room
- Bi-folding Doors & Glass Roof Lantern
- Three Bathrooms
- Lawned Gardens
- Garage & Multiple Off Road Parking
- Internal Viewing Advised
Property Details
- Property type: Bungalow
- Price Per Sq Foot: £182
- Approx Sq Feet: 2,616 sqft
- Plot Sq Feet: 7,040 sqft
- Council Tax Band: TBD
Rooms
Hall
Door to front, two radiators, stairs rising to the first floor, understairs storage cupboard, doors to all rooms.
View Hall PhotosLounge
6.74m x 3.28m
Window to front, two radiators, brick fireplace with flue for a wood burning stove.
View Lounge PhotosOpen Plan Kitchen/Dining/Family Room
14.60m x 4.43m
Feature bi-folding doors to rear, two windows to rear, glass roof lantern, underfloor heating, range of wall mounted and fitted base units, two fitted ovens, induction hob, hooded extractor over, quartz worktops with matching splashbacks, one and a quarter sink, integrated fridge/freezer, integrated dishwasher, integrated wine cooler, centre island with quartz worktop, storage, breakfast bar and pop up electric/USB tower.
View Open Plan Kitchen/Dining/Family Room PhotosUtility Room
2.92m x 2.25m
Door to side, underfloor heating, range of wall mounted and base units, quartz worktops with matching splashbacks, one and a quarter sink, plumbing for washing machine, space for tumble dryer, plant room, extractor.
View Utility Room PhotosGround Floor Bedroom Three
4.29m x 3.93m
Window to front, radiator.
View Ground Floor Bedroom Three PhotosGround Floor Bedroom Four
3.18m x 3.02m
Window to front, radiator.
Ground Floor Bathroom
2.38m x 2.17m
Heated towel rail, WC, wash hand basin, p shaped bath with shower screen and mains shower over, fully tiled walls, extractor.
View Ground Floor Bathroom PhotosStudy
3.03m x 2.07m
Window to front, radiator.
WC
2.16m x 1.04m
Heated towel rail, WC, wash hand basin, fully tiled walls, extractor.
View WC PhotosMaster Bedroom Suite
Master Bedroom Suite comprising of hall, bedroom and ensuite.
Hall
Radiator, built in sliding door wardrobe, door to ensuite, access to bedroom.
Ensuite
2.53m x 1.30m
Heated towel rail, WC, wash hand basin, shower cubicle housing mains shower, fully tiled walls, extractor, range of fitted shelving.
View Ensuite PhotosEnsuite
2.15m x 1.51m
Heated towel rail, WC, wash hand basin, shower cubicle housing mains shower, fully tiled walls, extractor.
View Ensuite PhotosGarage
5.25m x 2.93m
Sectional up and over door to front, door to rear, electric and light connected.
Floorplans
Outside Spaces
Front Garden
Gravelled drive offers multiple off road parking and leads to garage, laid to lawn, gate to rear, post and rail fencing to front.
View PhotosRear Garden
Laid to lawn, paved patio area with matching path, electric point, oil tank enclosed via fencing, door to garage, electric point.
View PhotosParking Spaces
Garage
Capacity: 1
Sectional up and over door to front, door to rear, electric and light connected.
Off street
Capacity: 3
Gravelled drive offers multiple off road parking and leads to garage.
Location
Properties you may like
By Hockeys Estate Agents
