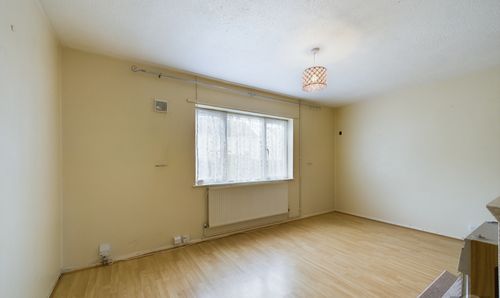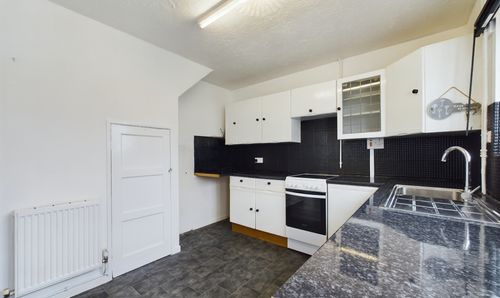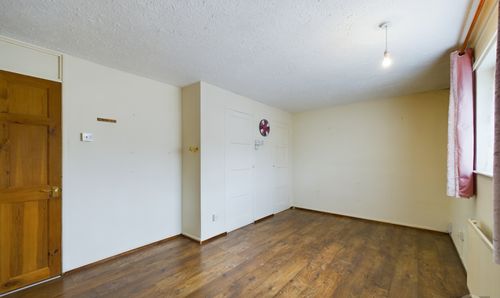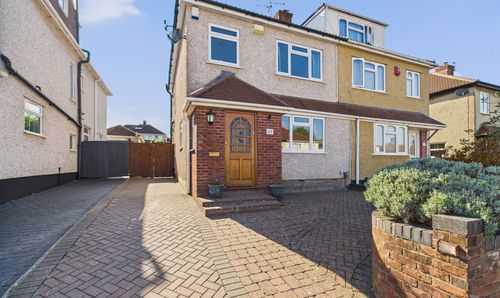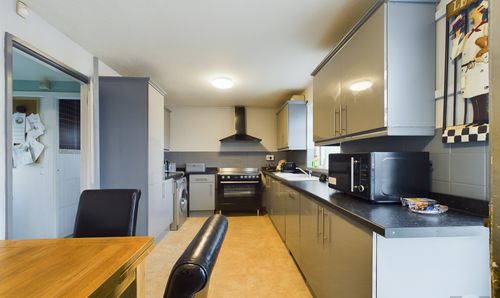2 Bedroom End of Terrace House, Whittock Road, Bristol, BS14
Whittock Road, Bristol, BS14
Description
Welcome to your potential new home!
Nestled in a popular location, this CHAIN FREE, 2 DOUBLE bed end of terrace abode is brimming with promise.
Situated in a convenient location with amenities, schools, and sports ground nearby. Take a short drive to Brislington Retail Park where you can find a TK Maxx and a Starbucks. Easy travel links into Bristol, Keynsham, Bath, and beyond.
As you step through the front door, the hallway warmly welcomes you, providing a perfect spot for shoes and coats.
The spacious living room with plenty of space for a large cosy sofa is a blank canvas, ready for you to infuse it with your unique style and personality.
The kitchen is a functional space with an array of storage solutions and space for freestanding appliances, yet it also holds the promise of becoming your culinary haven. Imagine designing and bringing to life your dream kitchen.
A sunroom with garden access awaits, offering versatility as a dining area, toy room, or simply a cosy spot to sip coffee and delve into a good book.
Upstairs, you’ll find two double bedrooms. The first boasts a built-in triple wardrobe while the second bedroom offers two storage cupboards, ensuring there’s ample space for your belongings.
The bathroom, complete with shower over bath, provides a practical space for both morning routines and evening soaks.
Step outside to the low-maintenance rear garden. Picture yourself hosting BBQs on the patio, dining alfresco with friends and family, or simply lounging on the lawn. Green fingers will be kept busy with the opportunity to pot plants and grow herbs.
Could this be your exciting new chapter?
Arrange a viewing today and let your imagination run wild with the endless possibilities this home has to offer.
EPC Rating: D
Key Features
- CHAIN FREE!
- Brimming with Promise
- 2x DOUBLE Bedrooms
- Sun Room leading into Garden
Property Details
- Property type: House
- Approx Sq Feet: 829 sqft
- Plot Sq Feet: 2,228 sqft
- Council Tax Band: B
Rooms
Hallway
2.57m x 1.28m
UPVC door leading into hallway, vinyl flooring, radiator, meter cupboard, stairway leading to first floor
Living Room
3.19m x 4.77m
Wood effect laminate flooring, window to front aspect, radiator, gas fire with back boiler
View Living Room PhotosKitchen
2.68m x 3.42m
Tile effect vinyl flooring, range of wall and base units, plumbing for washing machine and dishwasher, space for electric cooker, space for fridge freezer, radiator, under stair storage cupboard, open larder, UPVC door to sun room, window with sun room aspect.
View Kitchen PhotosConservatory
2.36m x 4.61m
Wood effect laminate flooring, UPVC conservatory with UPVC roof, French doors opening into garden.
View Conservatory PhotosFIRST FLOOR
Bedroom 1
2.73m x 4.80m
Laminate flooring, window to front aspect, radiator, 2x built in storage cupboards (1 of those housing the water tank for the back boiler)
View Bedroom 1 PhotosBedroom 2
2.63m x 2.82m
Laminate flooring, window to rear aspect, radiator, sliding door triple wardrobe
View Bedroom 2 PhotosBathroom
1.66m x 1.87m
Carpet flooring, window to rear aspect, radiator, WC, hand basin, shower over bath with tiled surround, privacy window with rear aspect
View Bathroom PhotosLanding
1.87m x 1.12m
Carpet flooring, loft hatch
Floorplans
Outside Spaces
Rear Garden
Raised patio area, lawn, side access to the front door , 2x shed (no power),
View PhotosParking Spaces
On street
Capacity: 2
On the street parking space for multiple cars
Location
Properties you may like
By MG Estate Agents















