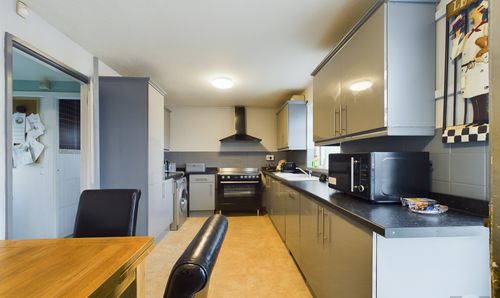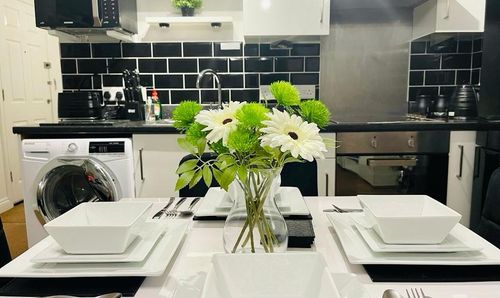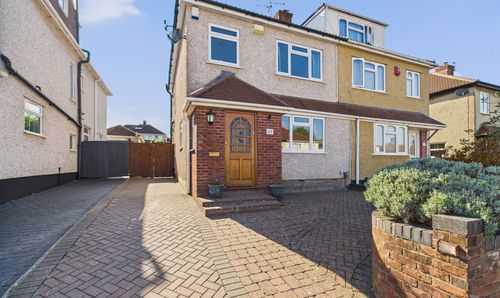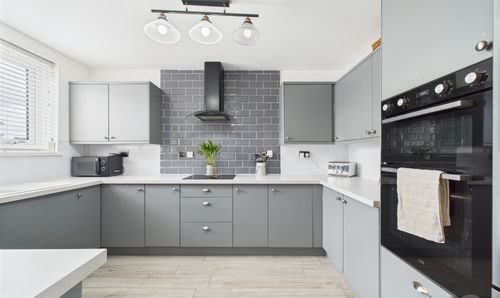Book a Viewing
To book a viewing for this property, please call MG Estate Agents, on 01275 400515.
To book a viewing for this property, please call MG Estate Agents, on 01275 400515.
2 Bedroom Semi Detached House, Wedgwood Close, Bristol, BS14
Wedgwood Close, Bristol, BS14

MG Estate Agents
MG Estate Agents, Bristol Road, Whitchurch
Description
Step into the comfort of this beautifully presented 2 double bed semi-detached home with a low maintenance garden.
An ideal property for those seeking a perfect starter home or contemplating a downsizing move.
Nestled in a quiet cul-de-sac with a play park opposite and nearby amenities. Just a short drive away, you’ll find Hengrove leisure centre and Imperial Retail Park, featuring a variety of shops including an Aldi, M&S food, Home Sense, and the essential Costa Coffee. With easy travel links into Bristol and surrounding areas, exploring your surroundings couldn’t be easier.
From the moment you step through the front entrance, you’ll be greeted by the warm and inviting ambience that sets the tone for the rest of this lovely abode.
The spacious lounge/diner is a light-filled spot where you can unwind at the end of a long day – whether that be curling up on the sofa, practising yoga, or sharing laughs with family and friends around a bistro table. Take note of how the bay window with shutters adds a touch of elegance to the room.
The Kitchen with garden access continues the theme of freshness and comfort with sage green units, a classic Belfast sink, an integrated oven and hob, and space for your freestanding appliances. Picture yourself preparing meals while looking out to the garden. Don’t forget to take advantage of the under-stair storage cupboard, ideal for hiding away the hoover!
Upstairs, you’ll find two beautifully decorated double bedrooms, both showcasing fitted wardrobes. The second bedroom is currently being used as a nursery but could be easily transformed into a guest bedroom or home office.
The bathroom offers a calming space for daily routines or an evening soak with a shower over bath, WC, and hand basin.
Nip outside to the low maintenance garden with its raised lawn and seating area, perfect for hosting BBQ’s, soaking up the sun, or nurturing your own green oasis. Store your tools and bikes in the shed, which even comes equipped with power.
With everything in place for you to move in and start enjoying life to the fullest, could this abode be your next chapter?
Arrange a viewing today and step into your future home sweet home.
EPC Rating: D
Key Features
- CHAIN FREE
- 2 DOUBLE Bedrooms
- Lounge with Bay Window
- Quiet Cul-De-Sac Location
Property Details
- Property type: House
- Price Per Sq Foot: £441
- Approx Sq Feet: 635 sqft
- Plot Sq Feet: 1,742 sqft
- Property Age Bracket: 1970 - 1990
- Council Tax Band: C
Rooms
Hall
2.07m x 1.22m
Composite door leading into entrance, real wood flooring, radiator, wall mounted fuse box, stairwell leading to first floor
Lounge
4.73m x 3.24m
Real wood flooring, column radiator, decorative fireplace with inset for TV, front aspect bay window with shutters, archway leading to kitchen
View Lounge PhotosKitchen
3.31m x 3.23m
Real wood flooring, range of wall and base units (inc pull out spice rack and deep pan drawers), integrated electric double oven, integrated gas hob, overhead extractor, under counter fridge and freezer, plumbing for washing machine, Belfast sink, metro tiled splashback, under stair cupboard, radiator, window with rear aspect, double glazed door leading into garden
View Kitchen PhotosFIRST FLOOR
Bedroom 1
3.09m x 3.24m
Real wood flooring, radiator, window with front aspect, fitted wardrobes
View Bedroom 1 PhotosBedroom 2
2.42m x 3.24m
Carpet flooring, built in cupboard with hanging rail (housing boiler), fitted wardrobes, radiator, window with rear aspect
View Bedroom 2 PhotosBathroom
2.33m x 1.91m
Lino flooring, shower over bath with waterfall tap and feature tile surround, WC, hand basin, heated towel rail, privacy window with side aspect,
View Bathroom PhotosLanding
Carpet flooring, loft hatch
Floorplans
Outside Spaces
Rear Garden
Patio, raised lawn, garden stone seating area, shed, side access gate, outside tap, shed with power
View PhotosParking Spaces
Location
Properties you may like
By MG Estate Agents



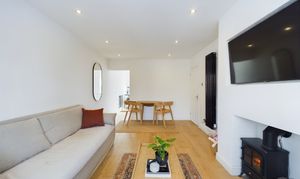








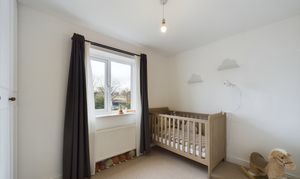
























.jpg)






