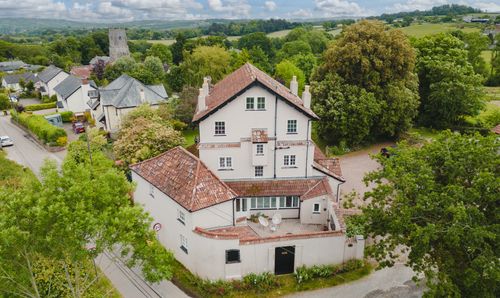Book a Viewing
To book a viewing for this property, please call Helmores, on 01363 777 999.
To book a viewing for this property, please call Helmores, on 01363 777 999.
Property, Kirton Drive, Crediton, EX17
Kirton Drive, Crediton, EX17

Helmores
Helmores, 111-112 High Street
Description
Within Crediton town there are pockets of houses that aren’t obvious to many, even those that have lived in the town for years and this development is one of them. Built in the mid 2000’s, Saxon Close and Kirton Drive is a development of 2, 3 and 4 bedroom homes. The mix of styles provides something for everyone and has proved to be a popular destination for families over the past few years. Being off the main road and part of a no through road, there’s not much traffic noise whilst being in the town with schools and amenities on hand.
This property is pretty unique. It’s a detached coach house but one with a difference. Usually, coach houses are built as one floor, over garages but this one was designed and built with the overall plot in mind. In order to make the most of the surprising and private garden, it was built with a ground floor entrance, kitchen and WC before going upstairs for the remaining living space. Not only that but the current owners have extended on the ground floor and created a fantastic family kitchen/dining room on the ground floor (with underfloor heating to kitchen area), making this a real one off. The kitchen is well designed and has a huge amount of space for entertaining friends and family plus plenty of light from the skylight and glazing along the rear. With room for a dining table and chairs, this has made the ground floor the sociable heart of this home. Stairs lead up and into a great sized living room which could be zoned as required to provide additional study space but as it is, it’s a great room, again with plenty of light and being on the first floor adds a touch of difference to the norm. A clever reconfiguration of the bedrooms has allowed for 3 bedrooms and a family bathroom (with underfloor heating) which completes the first floor. There’s mains gas central heating and uPVC double glazing throughout.
It's not just the inside that is unique, there’s a beautiful garden too with various zones, it’s well stocked and gives year-round use with a low maintenance design. At the front, there’s a garage with up and over door providing further parking or storage. There’s 2 further garages leased on peppercorn rents to other properties but there is no space for vehicles to be kept in front of them. There is also no power to these garages, they have been used for storage for many years. There is on street parking in the near vacinity to the property.
Please see the floorplan for room sizes.
Current Council Tax: Band B – Mid Devon
Approx Age: 2000’s
Construction Notes: Standard
Utilities: Mains electric, gas, water, telephone & broadband
Drainage: Mains drainage
Heating: Gas fired central heating (plus underfloor heating to the kitchen area and family bathroom)
Listed: No
Conservation Area: No
Tenure: Freehold
Buyers’ Compliance Fee Notice
Please note that a compliance check fee of £25 (inc. VAT) per person is payable once your offer is accepted. This non-refundable fee covers essential ID verification and anti-money laundering checks, as required by law.
CREDITON : An ancient market town, with a contemporary feel – only a short, 20-minute drive NW from the city of Exeter. Set in the Vale of the River Creedy, amongst gentle, rolling hills and verdant pastures. Sincerely picture postcard. Once the capital of Devon, Crediton is famed for its inspiring sandstone church and for being the birthplace of Saint Boniface in 680 AD. Its high street is a vibrant place, abuzz with trade –artisan coffee shops, roaring pubs, a farmers’ market and bakeries, jam-packed with mouthwatering delights. For those commuting it has hassle free transport links into Exeter and for schooling a prestigious community college (Queen Elizabeth’s). In addition, it boasts a brilliant gym & leisure centre for New Year’s resolutions, two supermarkets for the weekly shop and a trading estate for any practical needs. All neatly held in a single valley.
DIRECTIONS
For sat-nav use EX17 3DW and the What3Words address is ///defend.decoded.opera
but if you want the traditional directions, please read on.
If in Crediton High Street, proceed towards Exeter, passing the parish church on your left, bear around to the right, passing the fire station and after approx. 400m take a right turn into Park Road. Take the first left into Dokkum Road and then first right into Fulda Crescent. At the end of Fulda Crescent, you’ll reach the newer houses in Saxon Close, bear around to the right and turn right into a driveway, the property will be found in the courtyard.
EPC Rating: C
Key Features
- Unique 3 bedroom detached property
- Town location away from main roads
- Extended and re-modelled accommodation
- Amazing kitchen/dining room opening onto gardens
- Super sizes to living spaces
- Ground floor WC and first floor bathroom
- Private rear gardens
- Garage
Property Details
- Property type: Not Specified
- Plot Sq Feet: 2,250 sqft
- Council Tax Band: B
Floorplans
Outside Spaces
Garden
Parking Spaces
Garage
Capacity: 1
On street
Capacity: N/A
Location
Properties you may like
By Helmores


























