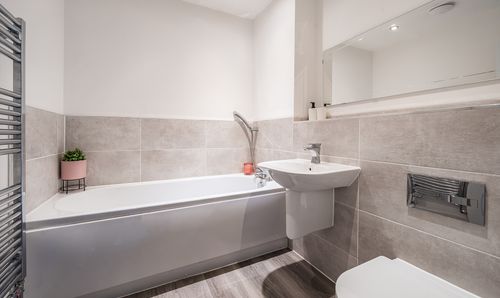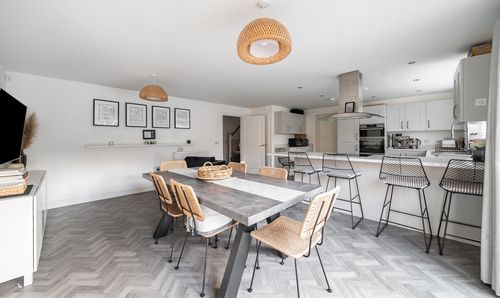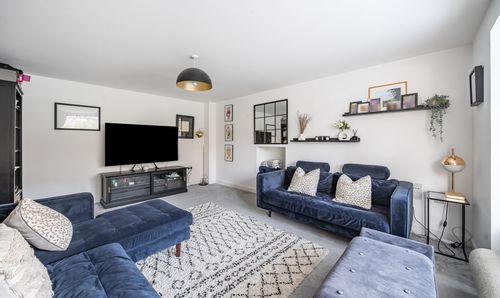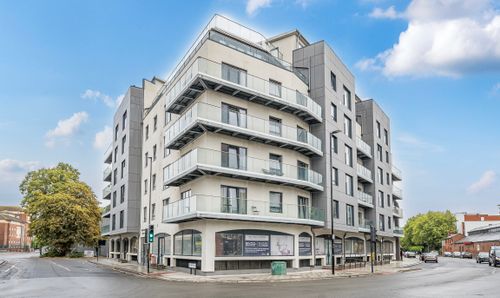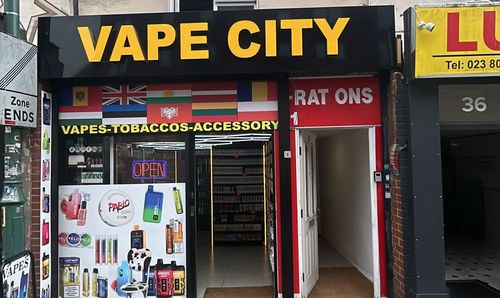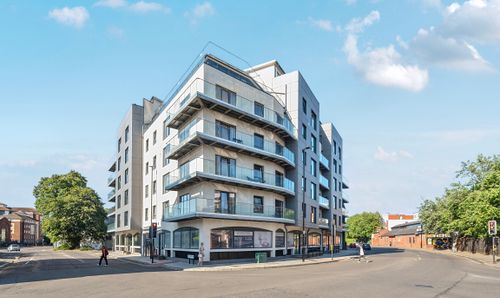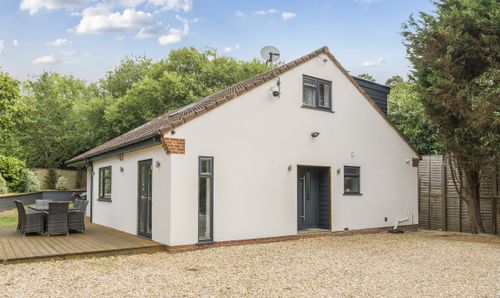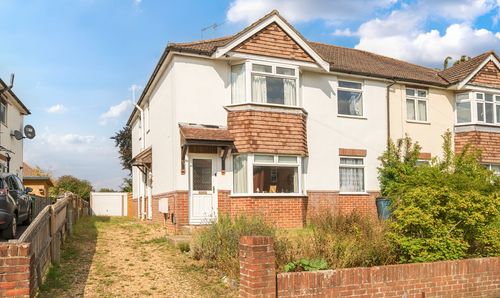5 Bedroom Detached House, Vantage Copse, Bursledon, SO31
Vantage Copse, Bursledon, SO31
.png)
Nested Southampton
Fora, 9 Dallington Street, London
Description
We are delighted to present this stunning detached family residence, situated in the highly sought-after location of Bursledon, Southampton.
A beautifully designed driveway welcomes you to the property, leading into a spacious entrance hall. The ground floor features a convenient downstairs cloakroom, a bright and inviting living room, and a stylish open-plan kitchen-diner. The kitchen seamlessly connects to the double garage with a utility area, both opening onto the PROFESSIONALLY LANDSCAPED GARDEN—an ideal setting for outdoor entertaining.
Upstairs, you’ll find five generously sized double bedrooms, including a luxurious master suite with an en-suite and dressing room. The second bedroom also benefits from a private en-suite, while a modern family bathroom serves the remaining rooms.
Finished to a high specification throughout, this exceptional home offers a perfect blend of comfort, style, and functionality. Viewing is highly recommended to avoid disappointment.
EPC Rating: B
Virtual Tour
https://www.instagram.com/reel/DGc-7VPsntn/?utm_source=ig_web_copy_link&igsh=MzRlODBiNWFlZA==Key Features
- Situated in the sought-after area of Bursledon, Southampton
- Beautifully designed driveway leading to a spacious entrance hall
- Bright living room and open-plan kitchen-diner
- Kitchen leads to the double garage with a utility area, both opening onto the garden
- Professionally landscaped garden designed for entertaining family and friends
- Five generously sized double bedrooms providing ample space
- Luxurious master suite with an en-suite and private dressing room
- Second bedroom with en-suite, ideal for guests or family members
- High-specification finish with stylish and functional design throughout
- Viewing highly recommended: A rare opportunity to own a stunning family home
Property Details
- Property type: House
- Price Per Sq Foot: £339
- Approx Sq Feet: 2,301 sqft
- Council Tax Band: G
Rooms
Bedroom 5
Floorplans
Outside Spaces
Parking Spaces
Location
Properties you may like
By Nested Southampton






















