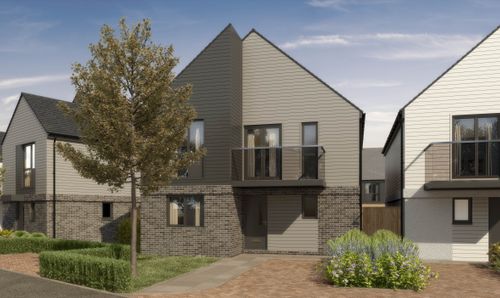4 Bedroom Detached House, Roberts Road, Greatstone, TN28
Roberts Road, Greatstone, TN28
Description
Introducing this stunning detached family home in the charming cul-de-sac location of Greatstone. Boasting a spacious 1621 sqft, this property offers the perfect combination of elegance and practicality.
Upon entrance, you are greeted by a light, bright hallway leading to a spacious living room with direct access to the large rear garden – ideal for family gatherings and entertaining. The modern kitchen and useful utility room provide convenience, while the ground floor wc adds an extra touch of luxury.
The first floor showcases two ensuite bedrooms with full-size shower rooms, along with two additional bedrooms and a modern family bathroom – ensuring ample space for the whole family to enjoy.
Outside, the property features a generously sized rear garden with a patio area perfect for al-fresco dining, along with a lush lawn adorned with beautiful border planting. The block paved driveway can accommodate three cars, in addition to the integral garage.
Located within walking distance to the local primary school and sandy beach, this property is situated in a prime location with major bus routes nearby – making it convenient for families with children.
In excellent condition, this family home is ready to provide comfort and luxury for its new owners. Don't miss the opportunity to view this property and make it your dream family home today. Contact us to arrange a viewing.
EPC Rating: B
Key Features
- Four Bedroom
- Family Home
- Large Living Room
- Modern Kitchen
- Two En-Suite Bedrooms
- Sunny Rear Garden
Property Details
- Property type: House
- Property style: Detached
- Approx Sq Feet: 1,615 sqft
- Plot Sq Feet: 4,327 sqft
- Property Age Bracket: 2010s
- Council Tax Band: F
Rooms
Entrance Hall
Living Room
5.65m x 6.92m
Kitchen
3.70m x 2.70m
Utility Room
1.68m x 2.70m
Wc
Landing
Bedroom
5.31m x 3.18m
En-Suite
Bedroom
3.49m x 4.27m
En-Suite
Bedroom
2.87m x 4.57m
Bedroom
2.35m x 2.86m
Bathroom
2.30m x 2.83m
Integral Garage
Floorplans
Outside Spaces
Rear Garden
Front Garden
Parking Spaces
Garage
Capacity: 1
Driveway
Capacity: 3
Location
Properties you may like
By Skippers Estate Agents Cheriton/Folkestone


