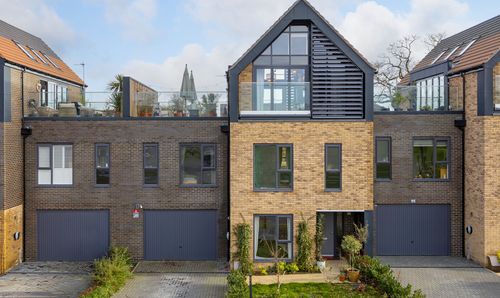Book a Viewing
To book a viewing for this property, please call Carroll Estate Agents, on 07962306496.
To book a viewing for this property, please call Carroll Estate Agents, on 07962306496.
4 Bedroom Detached House, Sangers Drive, Horley, RH6
Sangers Drive, Horley, RH6

Carroll Estate Agents
10 Bluebird Grove, Haywards Heath
Description
Nestled in a quiet residential location set back from the main Brighton Road, this property is ideally situated within walking distance of the vibrant Town, the convenience of the train station, and prestigious local schools, ensuring a seamless blend of tranquility and accessibility.
Approached via a generous, gated driveway, you enter into a bright porch, before stepping into the large, bright hallway where your eyes are immediately drawn to the rear garden that comes into view.
The property boasts a large eat-in kitchen, ideal for keeping an eye on little ones while soaking in the views of the lush green garden.
Immediately on your left is a study overlooking the driveway. The hallway splits, to your right is the spacious 21ft living room with patio doors that open to the rear garden. A good size play room or dining room is at the front of the house, which when the doors are open, creates a huge open living and dining space providing ample entertaining options for hosting guests or enjoying intimate family dinners. A modern, integrated kitchen is at the end of the hall. Complete with modern appliances and large breakfast island, you also have access to the utility room and back door from here. Completing the downstairs, is a large playroom or fourth bedroom, additional shower room and separate cloakroom.
Climb the turning staircase, takes you to the three generous bedrooms and family bathroom. There is enough space for all the family here. There is a large double bedroom with ample wardrobes space at the rear of the house overlooking the garden, the master bedroom is at the front with bay window and large built in wardrobes and third smaller double complete the bedrooms. The bathroom is bright and has a shower over bath, sink, radiator and houses the hot water tank.
Step outside and discover the sunny, west-facing rear garden providing space for children to play freely, while a delightful patio area offers the perfect spot for al fresco dining. Completing this fantastic outdoor space is the large driveway parking, ensuring that both vehicles and guests are accommodated with ease.
Situated just a stone's throw away from Horley Town Centre and local amenities, residents will relish the ease of access to shops, restaurants, and leisure facilities.
The EPC rating D coupled with a Council Tax band E (£2,925.20).
EPC Rating: D
Key Features
- NO CHAIN
- Four bedroom detached house on large corner plot with separate annexe with own front door
- Excellent living space with large living room and separate dining room
- Modern kitchen with breakfast area
- Three/four bedrooms and two bathrooms
- Driveway parking for multiple vehicles
- West facing garden
- Excellent location for Horley Town Centre and local amenities
- Utility room, guest cloakroom and good storage
- EPC rating D & Council Tax band E
Property Details
- Property type: House
- Price Per Sq Foot: £433
- Approx Sq Feet: 1,501 sqft
- Plot Sq Feet: 4,542 sqft
- Property Age Bracket: 1960 - 1970
- Council Tax Band: E
Rooms
Study/fourth bedroom
2.87m x 2.36m
Annexe or games room
5.26m x 3.51m
Large self contained annexe with bathroom and kitchen/utility facilities. Further benefitting from it's own front door, ideal for multi-generational living.
View Annexe or games room PhotosFloorplans
Outside Spaces
Parking Spaces
Location
Locally, there are numerous schools and nurseries within walking distance ensuring your children receive an excellent education just a stone's throw away. Transport links are unbeatable, with Horley train station close by, providing direct access to London Victoria (30 minutes) and Gatwick Airport within minutes. Commuting to work or jetting off on vacations has never been more convenient. Residents of Sangers Drive benefit from local amenities, from supermarkets and shops to leisure facilities and parks, all within easy reach. Furthermore, the vibrant town of Horley offers a wide selection of restaurants, pubs, and cafes, perfect for indulging in a delicious meal or experiencing the local nightlife. The countryside is nearby, allowing wonderful opportunities to explore the great outdoors.
Properties you may like
By Carroll Estate Agents





































