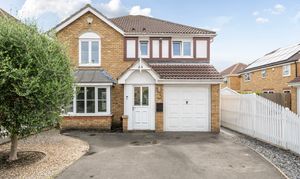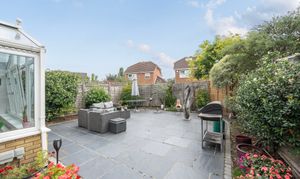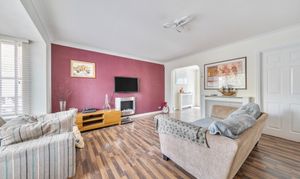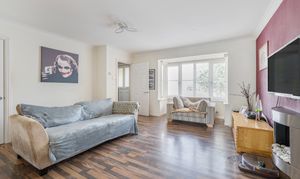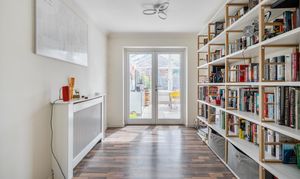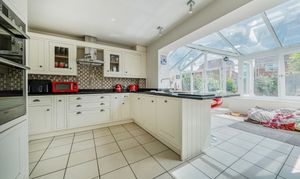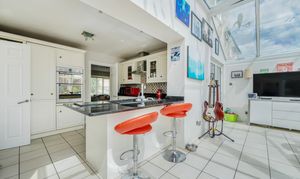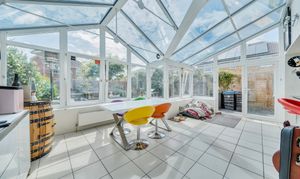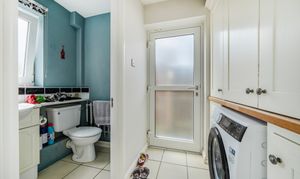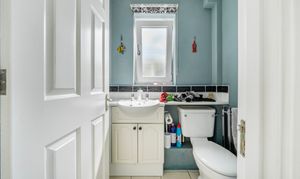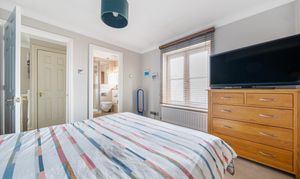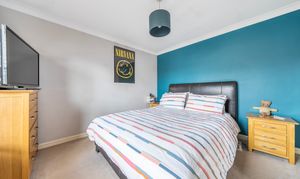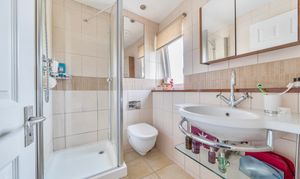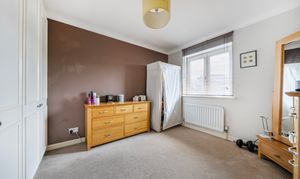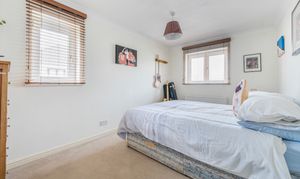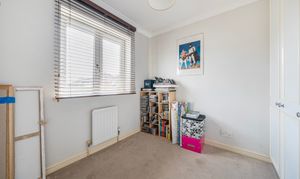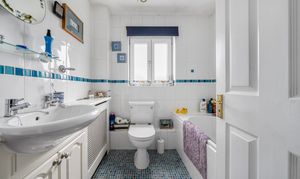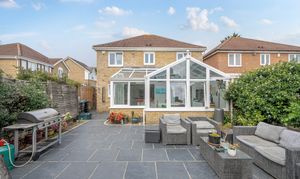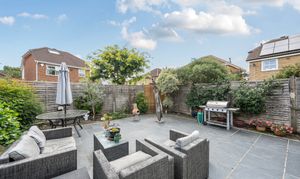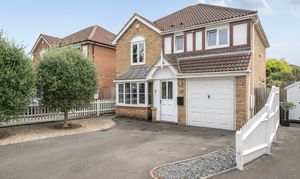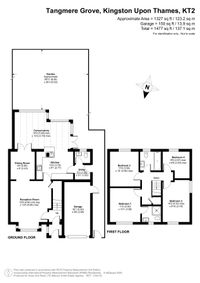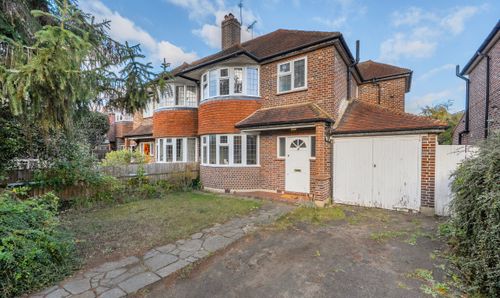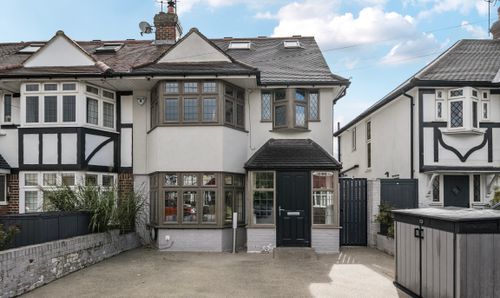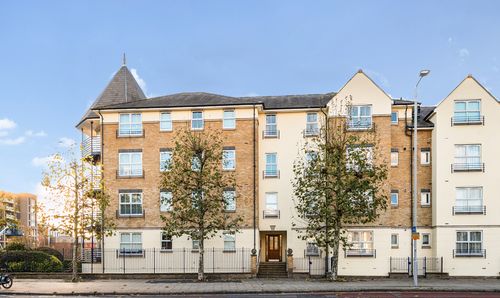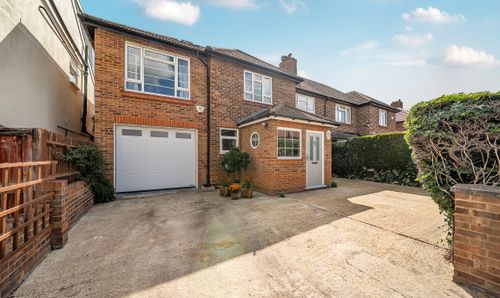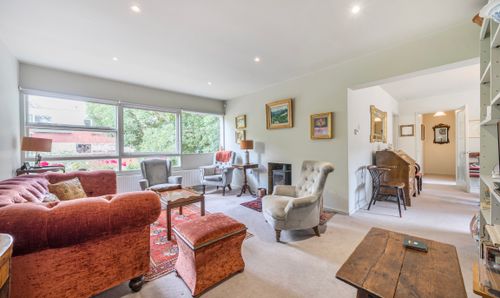4 Bedroom Detached House, Tangmere Grove, Kingston Upon Thames, KT2
Tangmere Grove, Kingston Upon Thames, KT2

Mervyn Smith
315 Richmond Road, Kingston Upon Thames
Description
Situated within the prestigious Royal Park Gate development, this magnificent 4 Bedroom 2 Bathroom Detached House exudes luxury and tranquillity. Tucked away discreetly, this property boasts a sunny south-easterly facing rear garden, providing the perfect sanctuary for relaxation. The authentic layout of this home is enhanced by a lounge, dining areas, and a smartly refurbished kitchen equipped with high-end appliances and an informal dining peninsula. A striking conservatory-style extension floods the space with natural light, complemented by underfloor heating for year-round comfort. The ground floor is completed by a separate utility room and WC, catering to modern convenience. The first floor hosts a principal bedroom with an en suite, alongside double aspect bedroom 2 and inbuilt wardrobe cupboards in bedrooms 3 & 4. Conveniently located near esteemed educational institutions such as Tiffin Girls School and the Kingston Academy, this property is also in proximity to local amenities, including the Hawker Centre Gym. Residents can enjoy leisurely strolls along North Kingston riverside walks, rowing clubs, and the charming Boaters Inn, all leading towards the bustling town centre of Kingston.
Outside, this property continues to impress with its meticulously maintained grounds. A picket fence adorned with 3 established olive trees greets visitors, while a side gate and passageway provide convenient access. The sunny south-easterly rear garden, mainly paved with established borders, offers a private oasis perfect for outdoor activities or al fresco dining. A wide driveway provides parking for 2+ cars, alongside an integral 18 ft garage with an up-and-over entrance door for added convenience. This property is a true gem, combining superior design with a desirable location, making it a rare find in the sought-after Royal Park Gate community.
Council Tax Band E (Royal Borough of Kingston Upon Thames)
EPC Rating Band D
DISCLAIMER: These particulars are provided as a general outline only for the guidance of intending buyers and do not constitute, or form any part of, an offer or contract. All descriptions, measurements, implications as to usage, references explicit or implied as to condition and permissions for use and occupation, are given in good faith, but prospective buyers must not rely on them as statements or representations of fact and must satisfy themselves by inspection or otherwise as to the correctness of each of them. Stated dimensions should not be relied upon for fitting floor coverings, appliances or furniture. None of the services, fittings, appliances, or heating or hot water installations (if any), have been inspected or tested by Mervyn Smith & Co and no warranty can be given as to their working condition. We have been advised regarding the service charge but we have not inspected any accounts and we do not know their terms and conditions. Prospective buyers and their legal advisers will have to establish the exact outgoings and obligations prior to any legal commitment to purchase. Many properties built in the UK up to the 1990s may contain some elements of asbestos. If this is a concern, you are advised to seek a specialist assessment.
EPC Rating: D
Key Features
- 4 BEDROOM 2 BATHROOM DETACHED HOUSE enjoying a lovely discreet location on the sought after Royal Park Gate development.
- Set back from the road with established olive trees, driveway parking for 2+ cars and an 18 ft integral garage.
- SUNNY SOUTH EASTERLY FACING REAR GARDEN.
- Lounge and dining areas, kitchen with high end appliances and informal dining peninsula, super open plan conservatory style extension with underfloor heating, separate utility and ground floor WC.
- Principal bedroom with en suite, double aspect bedroom 2 and inbuilt wardrobe cupboards to both bedrooms 3 & 4.
- Close to nearby Tiffin Girls School, the Kingston Academy and Fernhill School.
- Near the Hawker Centre Gym and Lower Ham Road leading down to North Kingston riverside walks, rowing clubs, the Boaters Inn and on through Canbury Gardens to Kingston centre.
Property Details
- Property type: House
- Property style: Detached
- Price Per Sq Foot: £75
- Approx Sq Feet: 15,898 sqft
- Plot Sq Feet: 3,197 sqft
- Council Tax Band: G
Rooms
Porch
Double glazed door and windows, further double glazed entrance door into the main house.
Hall
Radiator in decorative cabinet, laminate floor, door to lounge.
Lounge
4.80m x 4.08m
Double glazed bay window, radiator, door to understairs store cupboard, laminate floor, arch to dining room.
View Lounge PhotosDining Room
2.80m x 2.43m
Radiator in cabinet, laminate floor, French doors through to conservatory.
View Dining Room PhotosKitchen
3.70m x 2.77m
Tiled floor, vertical radiator, units at eye and base level with worktops and splashbacks, inset sink unit, inset Bosch induction hob with fitted Neff hood over, inbuilt Bosch double ovens, integral Bosch dishwasher, space for fridge freezer, peninsular servery/informal dining with space for stools under to the open plan conservatory side, door to separate utility.
View Kitchen PhotosConservatory
5.60m x 3.70m
Wide conservatory dining/family area with tiled floor, underfloor heating plus radiator, double glazed windows and French doors to garden.
View Conservatory PhotosUtility
1.55m x 1.55m
Tiled floor, space for appliances, storage cupboards, door to WC, frosted double glazed door to side access.
View Utility PhotosGround floor cloakroom
WC, frosted double glazed window, wash hand basin in vanity shelf, tiled floor, heated towel rail.
View Ground floor cloakroom PhotosStairs and 1st floor landing
Balustrade, trap to loft, airing cupboard.
Bedroom 1
3.40m x 3.08m
Double glazed window to front, radiator, door to en suite.
View Bedroom 1 PhotosEn suite
Tiled floor and walls, shower enclosure, WC, wash hand basin, heated towel rail, spotlights, frosted double glazed window.
View En suite PhotosBedroom 2
4.33m x 2.70m
Double aspect room with double glazed windows to front and side, radiator.
View Bedroom 2 PhotosBedroom 3
3.50m x 3.06m
Wall length fitted wardrobe cupboards, double glazed rear window, radiator.
View Bedroom 3 PhotosBedroom 4
2.67m x 2.65m
Double glazed window to rear, doors to inbuilt wardrobe cupboards, radiator.
View Bedroom 4 PhotosFamily Bathroom
Panel enclosed bath with shower and screen over, WC, wash hand basin with cabinets under, frosted double glazed window, tiled walls.
View Family Bathroom PhotosFloorplans
Outside Spaces
Front Garden
Picket fence to front left side with chippings area and 3 established olive trees. Side gate and passageway to right side.
Rear Garden
Sunny south-easterly rear garden mainly paved with established surrounding borders.
View PhotosParking Spaces
Garage
Capacity: 1
Up and over entrance door, personal door to side access.
Off street
Capacity: 2
Wide driveway parking for 2+ cars.
Location
Properties you may like
By Mervyn Smith
