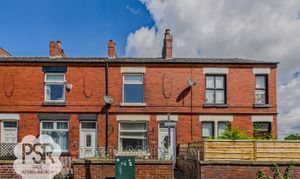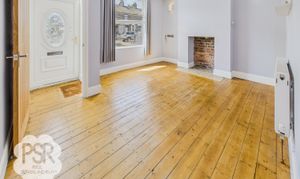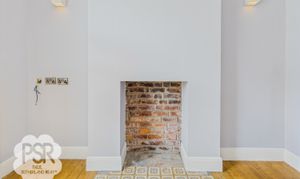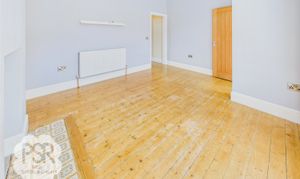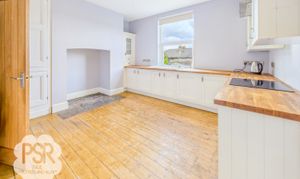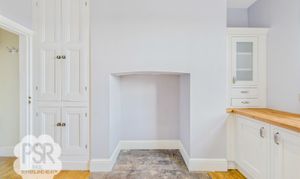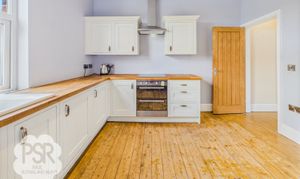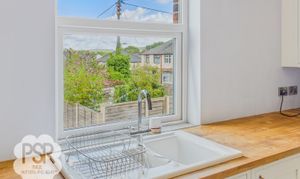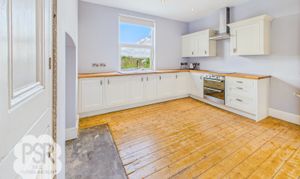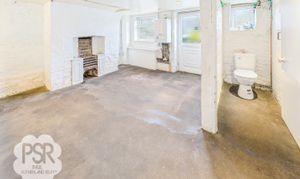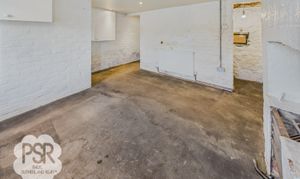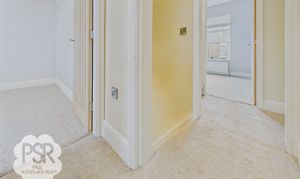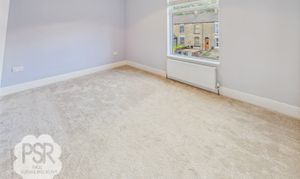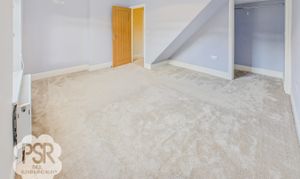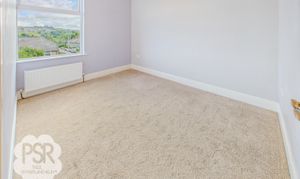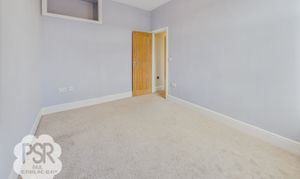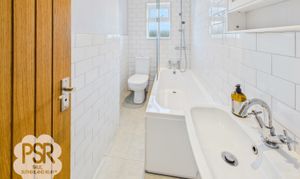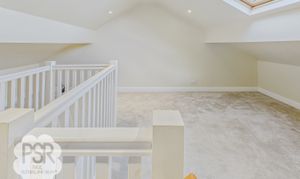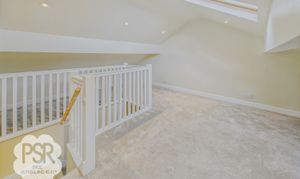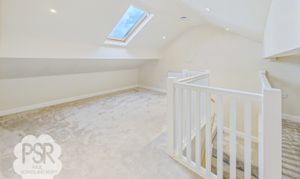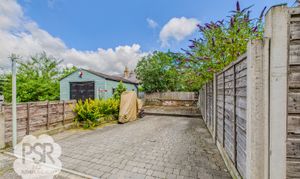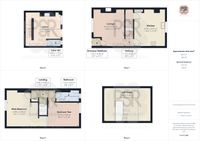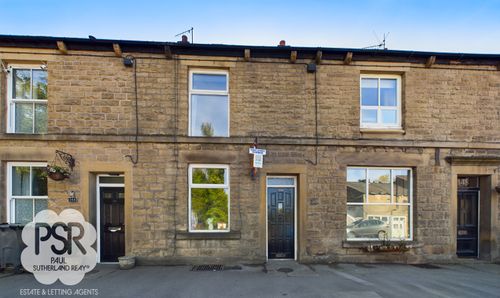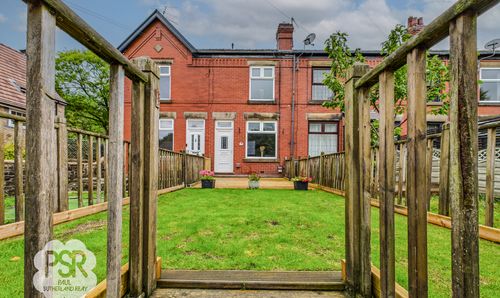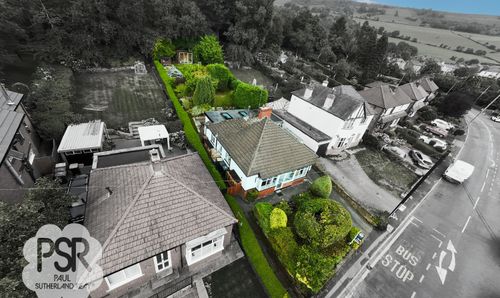Book a Viewing
To book a viewing for this property, please call PSR Estate and Lettings Agents, on 01663 738663.
To book a viewing for this property, please call PSR Estate and Lettings Agents, on 01663 738663.
2 Bedroom Mid-Terraced House, Buxton Road, Disley, SK12
Buxton Road, Disley, SK12
.png)
PSR Estate and Lettings Agents
37-39 Union Road, New Mills
Description
The external features of this property further enhance its allure, offering residents functional and stylish outdoor spaces. The front elevation boasts an enclosed paved patio area, bordered by wrought iron fencing and surrounded by established plantings, creating a charming first impression. To the side, a block paved driveway with space for 2 cars is encompassed by lush greenery, alongside a raised decked area perfect for al fresco dining or relaxation. The rear aspect offers another block paved driveway with space for 2 small cars, accessible via a private road, ensuring privacy and security. These outdoor spaces cater to various needs, providing residents with options for outdoor enjoyment and practicality. The property's exterior complements its interior features, making it a well-rounded and appealing prospect for those seeking a harmonious living environment within the tranquil village of Disley.
EPC Rating: C
Key Features
- Well-Presented Two-Bedroom Mid-Terrace with Loft Room in Disley
- No Onward Chain
- Large Lounge | Modern Kitchen with Fitted Appliances | Large Storage Cellar
- Double Glazed Throughout | Gas Central Heating | EPC Rating C - Above National Average
- Two Double Bedrooms Plus Large Loft Room
- Private Off-Street Parking to the Rear
- Fantastic Transport Links to Stockport, Manchester and the Peak District
- Close Proximity to Good Schools and Local Amenities
Property Details
- Property type: House
- Price Per Sq Foot: £340
- Approx Sq Feet: 764 sqft
- Plot Sq Feet: 1,238 sqft
- Council Tax Band: B
- Tenure: Leasehold
- Lease Expiry: -
- Ground Rent:
- Service Charge: Not Specified
Rooms
Entrance Vestibule
1.01m x 0.90m
uPVC privacy double glazed door to the front elevation of the property, hardwood flooring and ceiling pendant lighting
View Entrance Vestibule PhotosLounge
4.18m x 3.56m
uPVC double glazed window with fitted Venetian blinds to the front elevation of the property, hardwood flooring throughout, ceiling pendant lighting and wall sconce lighting, a twin panel radiator and a converted feature redbrick fireplace with original Minton tiled hearth.
View Lounge PhotosHallway
1.13m x 0.86m
Hardwood flooring, recessed ceiling spotlighting and ceiling pendant lighting, and carpeted stairs to the first floor with a wooden handrail
Kitchen
4.33m x 3.57m
uPVC double glazed window with a fitted roller blind to the rear elevation of the property, hardwood flooring throughout, recessed ceiling spotlighting, a twin panel radiator, a fitted butler storage cupboard, converted fireplace with slave for a rangemaster cooker, matching cream shaker style wall and base units, hardwood worktops throughout, a ceramic kitchen sink with drainage space and a stainless steel mixer tap above, fitted double electric oven with a 4-ring electric hob and stainless steel extractor hood above, and integrated under counter fridge and freezer.
View Kitchen PhotosCellar Landing
0.66m x 0.83m
Hardwood flooring, recessed ceiling spotlighting and stone steps to the cellar.
Cellar
3.29m x 4.50m
uPVC double glazed window and door to the rear elevation of the property, recessed ceiling spotlighting, a single panel radiator, a retained original cast iron fireplace, access to the Vaillant boiler and the electric and gas meters, and a large under-stairs storage space.
View Cellar PhotosCellar WC
0.87m x 1.70m
uPVC privacy double glazed window to the rear elevation of the property, ceiling pendant lighting and a low-level WC with a push-flush.
View Cellar WC PhotosLanding
0.66m x 0.83m
Carpeted flooring throughout with stairs to the loft room and recessed ceiling spotlighting
View Landing PhotosBathroom
1.14m x 2.63m
uPVC privacy double glazed window to the rear elevation of the property, tiled flooring and part tiled walls, recessed ceiling spotlighting, a chrome ladder radiator, and a matching modern bathroom suite comprises a low-level WC with a button flush, a pedestal basin with stainless steel mixer tap and mirrored vanity cupboard above, and a bath with stainless steel deck mounted mixer taps and a wall mounted thermostatic stainless steel mixer shower with rainfall head above and a hinged glass shower screen
View Bathroom PhotosMain Bedroom
3.99m x 3.59m
uPVC double glazed window with fitted Venetian blinds to the front elevation of the property, carpeted flooring, ceiling pendant lighting, a twin panel radiator and a large under stairs storage space suitable for use as a wardrobe
View Main Bedroom PhotosBedroom Two
2.74m x 3.59m
uPVC double glazed window with a fitted roller blind to the rear elevation of the property with views towards Hague Bar, carpeted flooring, a twin panel radiator, ceiling pendant lighting and a high-level storage space
View Bedroom Two PhotosLoft Room
3.93m x 5.44m
Double glazed Velux window of timber frame construction to the rear elevation of the property, carpeted flooring throughout, recessed ceiling spotlighting, a twin panel radiator and modern white balustrades.
View Loft Room PhotosFloorplans
Outside Spaces
Front Garden
An enclosed paved patio area to the front elevation with wrought iron fencing and established plantings
View PhotosRear Garden
A block paved driveway with space for 2 cars and surrounding established plantings, and a further raised decked area
View PhotosParking Spaces
Driveway
Capacity: 2
A block paved driveway with space for 2 small cars to the rear aspect, accessed via a private road.
View PhotosLocation
Properties you may like
By PSR Estate and Lettings Agents
