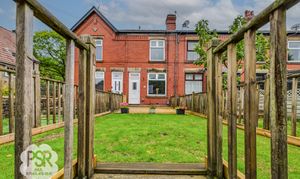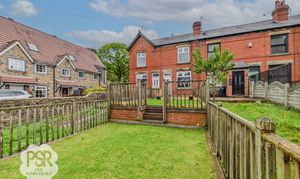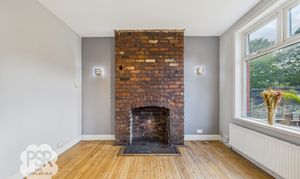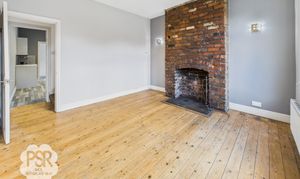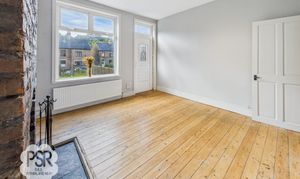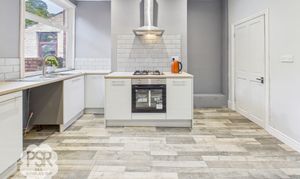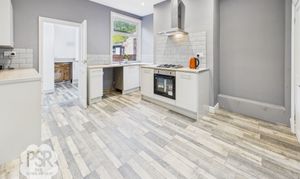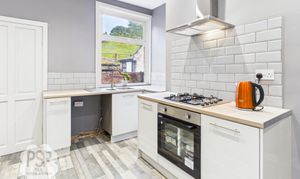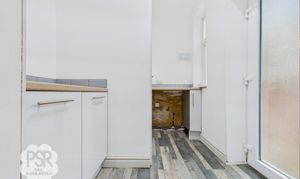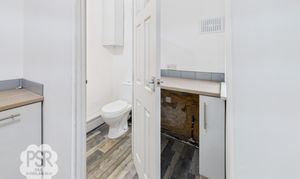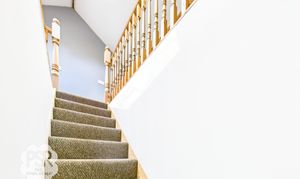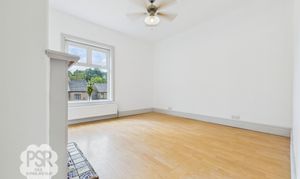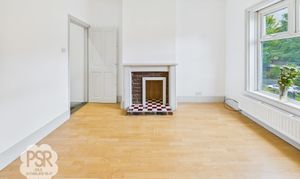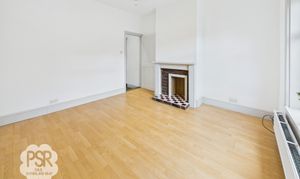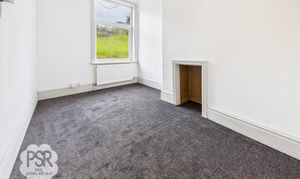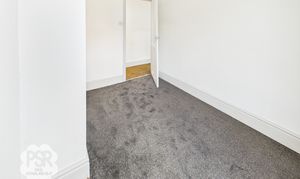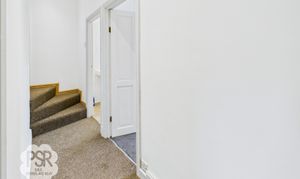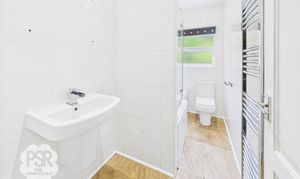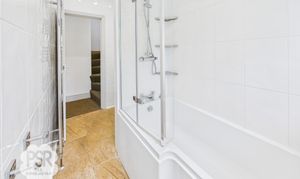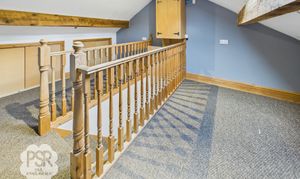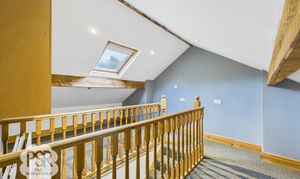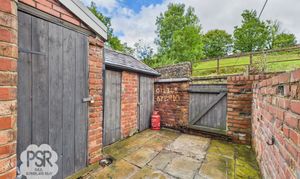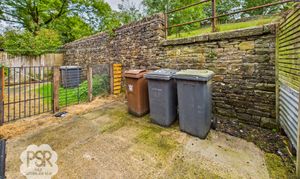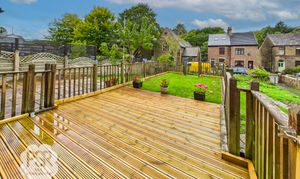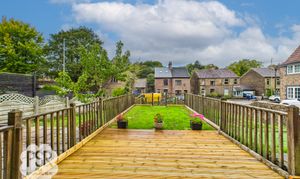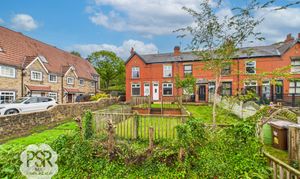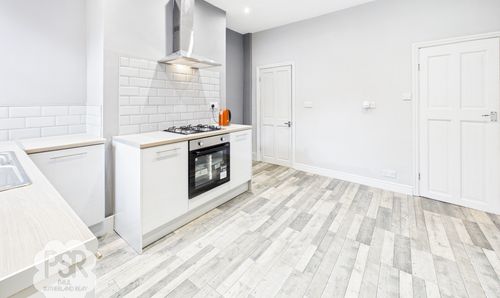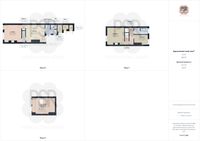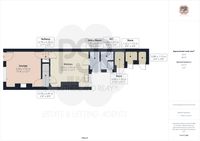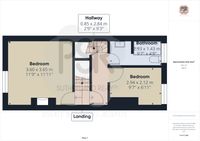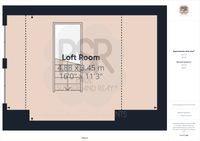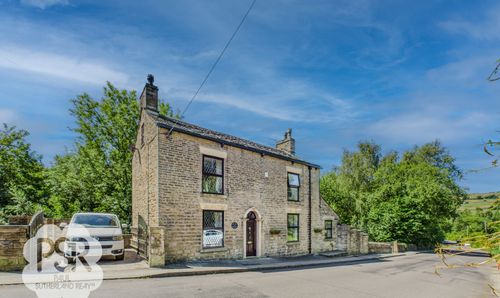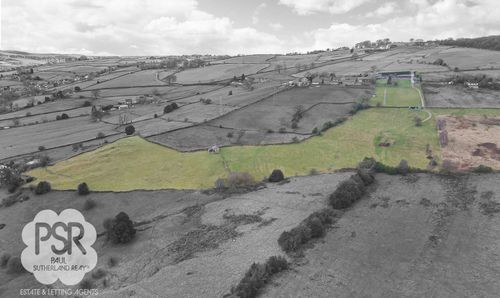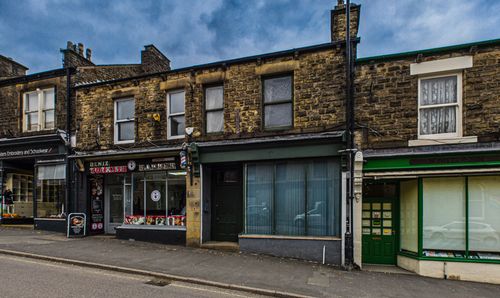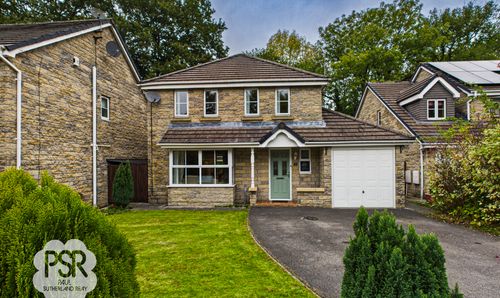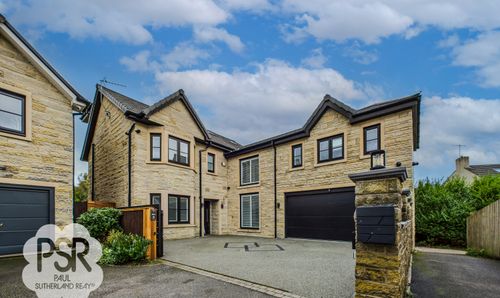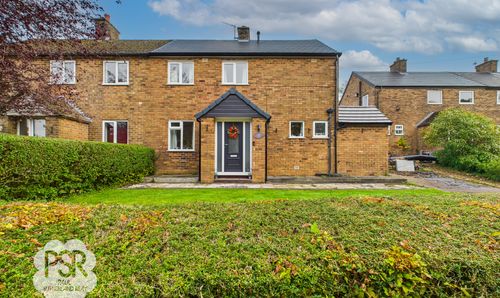Book a Viewing
To book a viewing for this property, please call PSR Estate and Lettings Agents, on 01663 738663.
To book a viewing for this property, please call PSR Estate and Lettings Agents, on 01663 738663.
2 Bedroom Mid-Terraced House, Buxton Road, Whaley Bridge, SK23
Buxton Road, Whaley Bridge, SK23
.png)
PSR Estate and Lettings Agents
37-39 Union Road, New Mills
Description
Introducing this charming 2 bedroom mid-terraced house nestled in a sought-after Whaley Bridge location, this property offers a blend of modern comforts and convenient amenities, making it an ideal choice for discerning buyers.
Boasting a recently modernised interior, this two-bedroom mid-terrace property features a delightful loft room, perfect for use as an additional bedroom, office, or cosy retreat. The thoughtful layout includes a utility room and a convenient downstairs WC, enhancing the functionality of the home.
The property's appeal is further elevated by a good-sized garden complete with a decked area, providing a private outdoor space for relaxation and entertainment. Additionally, a rear yard with two stone sheds offers practical storage solutions for outdoor equipment and tools.
Conveniently located near Whaley Bridge Town Centre, residents can enjoy easy access to a host of amenities, including shops, cafes, and restaurants. The property's proximity to good transport links to Buxton and Manchester ensures seamless connectivity for those commuting to nearby cities.
Nature enthusiasts will appreciate the property's closeness to the picturesque Peak District National Park, offering endless opportunities for outdoor pursuits and exploration. Whether it's hiking, cycling, or simply enjoying the stunning natural landscapes, this location caters to those with a love for the great outdoors.
In summary, this well-presented 2 bedroom mid-terraced house offers a harmonious blend of modern living, convenient amenities, and a desirable location, making it a must-see property for those seeking a comfortable and stylish home. Contact us today to arrange a viewing and experience the charm of this delightful Whaley Bridge residence firsthand.
EPC Rating: E
Key Features
- Two Bedroom Mid Terrace Property With Loft Room
- Recently Modernised
- Utility Room and Downstairs WC
- Good Sized Garden With Decked Area
- Rear Yard With Two Stone Sheds
- Sought After Location
- Close To Whaley Bridge Town Centre
- Good Transport Links To Buxton and Manchester
- Close To Peak District National Park
- EPC Rated E
Property Details
- Property type: House
- Price Per Sq Foot: £243
- Approx Sq Feet: 926 sqft
- Plot Sq Feet: 1,485 sqft
- Council Tax Band: B
- Tenure: Leasehold
- Lease Expiry: -
- Ground Rent:
- Service Charge: Not Specified
Rooms
Lounge
3.59m x 3.70m
uPVC double glazed window to the front elevation of the property, hardwood flooring throughout, a twin panel radiator, ceiling mounted spotlighting and wall-sconce lighting, and a feature arched redbrick converted fireplace with a stone tiled hearth
View Lounge PhotosHallway
Hardwood flooring, carpeted stairs to the first floor with a wooden handrail and recessed ceiling spotlighting.
Kitchen
3.92m x 3.70m
uPVC double glazed window to the rear elevation of the property, rustic oak effect laminate flooring throughout, recessed ceiling spotlighting, matching grey gloss wall and base units with pale oak effect laminate worktops and metro tiled splashbacks throughout, space for a dishwasher and American style fridge-freezer, integrated brand new electric oven with a four ring gas hob and stainless steel extractor hood above, a stainless steel kitchen sink with drainage space rinsing pan and a stainless steel mixer tap above, and a large under-stairs storage cupboard suitable for use as a pantry
View Kitchen PhotosUtility Room
2.37m x 0.90m
uPVC double glazed window and privacy double glazed door to the rear elevation of the property, rustic oak effect laminate flooring throughout, ceiling mounted spotlighting, space for a washer-dryer, grey gloss base units with pale oak effect laminate worktops and metro tiled splashbacks throughout.
View Utility Room PhotosWC
1.24m x 0.97m
Rustic oak effect laminate flooring throughout, wall sconce lighting, an extractor fan, a low-level WC with a button flush and a wall-hung corner hand basin with a stainless steel mixer tap above
View WC PhotosLanding
Carpeted flooring and recessed ceiling spotlighting, with carpeted stairs to the loft room
Main Bedroom
3.59m x 3.70m
uPVC double glazed window to the front elevation of the property, beech effect laminate flooring throughout, ceiling fan with pendant lighting, a twin panel radiator and a converted fireplace with a tiled hearth and a timber surround with false-redbrick feature panelling.
View Main Bedroom PhotosBedroom Two
2.94m x 2.12m
uPVC double glazed window to the rear elevation of the property, newly carpeted flooring throughout, ceiling mounted spotlighting, a single panel radiator and a converted fireplace
View Bedroom Two PhotosBathroom
2.93m x 1.43m
uPVC privacy double glazed window with a fitted roller blind to the rear elevation of the property, fully tiled walls and flooring, a chrome ladder radiator, and a matching modern bathroom suite comprises a low-level WC with a button flush, a wall-hung hand basin with a stainless steel waterfall mixer tap above, and an L-shaped bath with stainless steel deck-mounted waterfall mixer taps and a wall mounted stainless steel thermostatic mixer shower above with a rainfall head and a folding glass shower screen.
View Bathroom PhotosLoft Room
4.88m x 3.45m
uPVC double glazed Velux opening window with integrated blind to the rear elevation of the property, carpeted flooring throughout, recessed ceiling spotlighting, feature exposed oak purlins, eaves storage cupboards and boiler access.
View Loft Room PhotosFloorplans
Outside Spaces
Front Garden
Lawned garden, with large wooden deck area with wooden ballastrades. Plenty of space to fit a table and chairs. There is a brook at the bottom of the garden with a further space on the bank for flower beds etc.
View PhotosYard
Paved rear yeard, with access to two brick sheds, perfect for storing bikes and garden equipment. Gated access to a concrete paved area which has shared access for bins etc.
View PhotosLocation
Properties you may like
By PSR Estate and Lettings Agents
