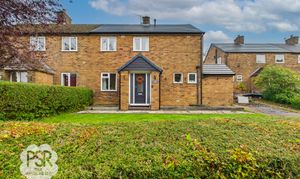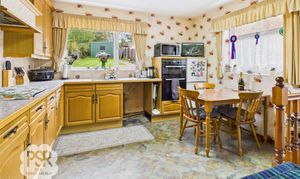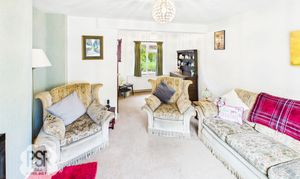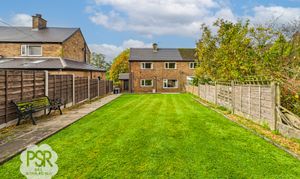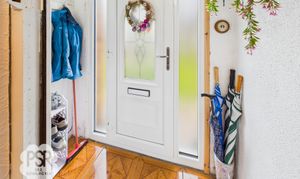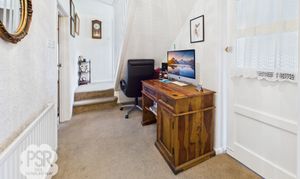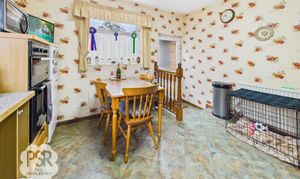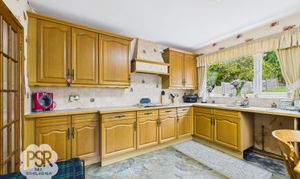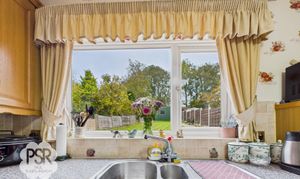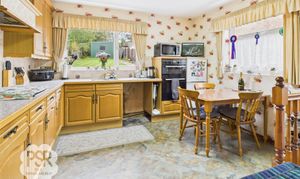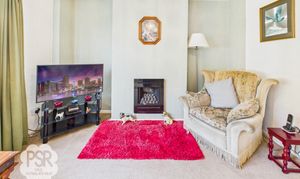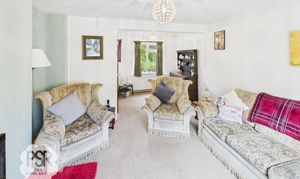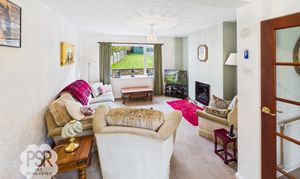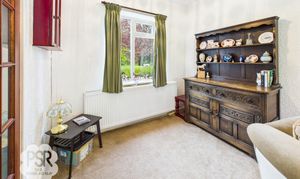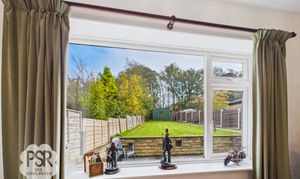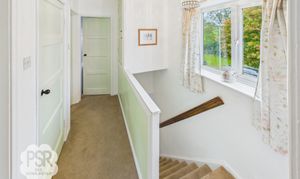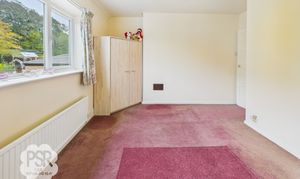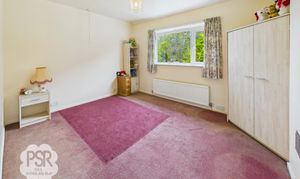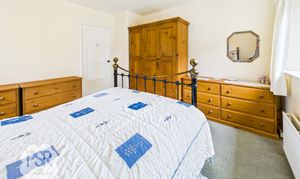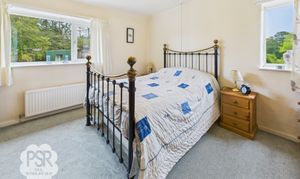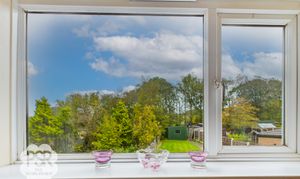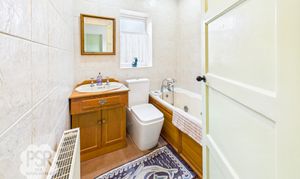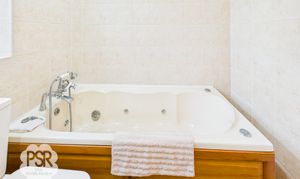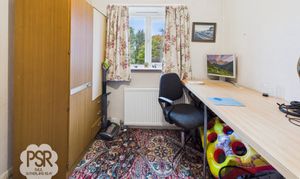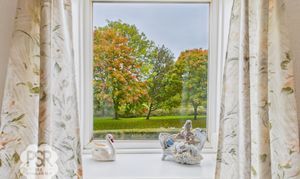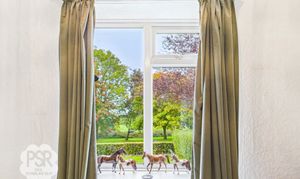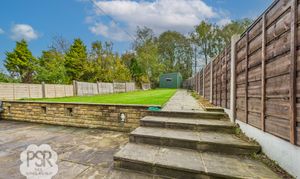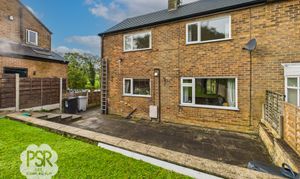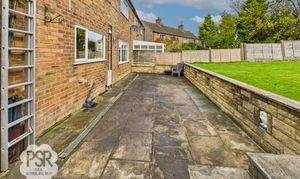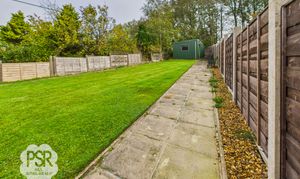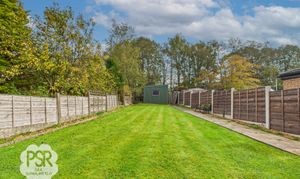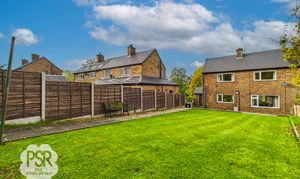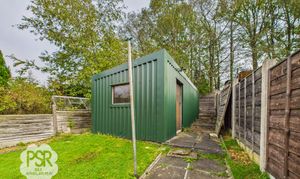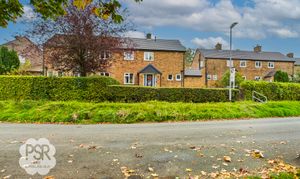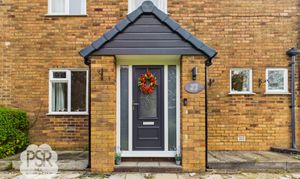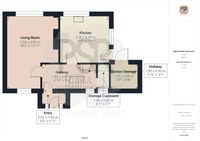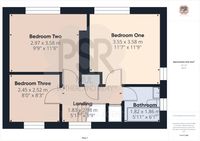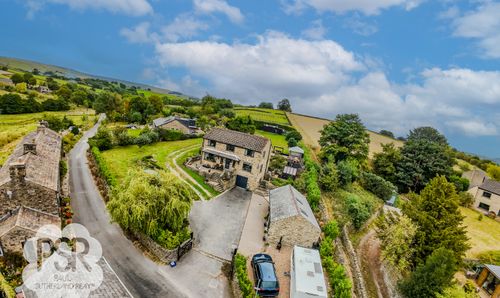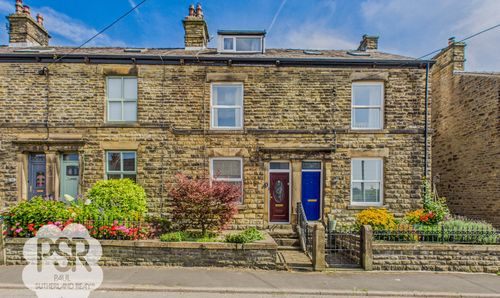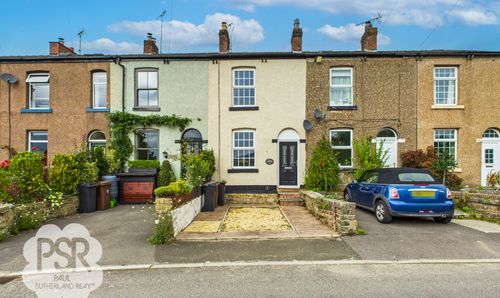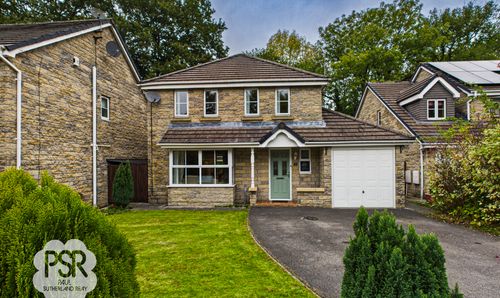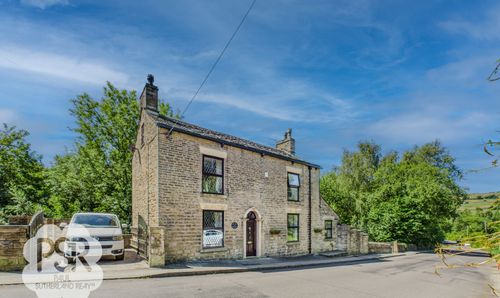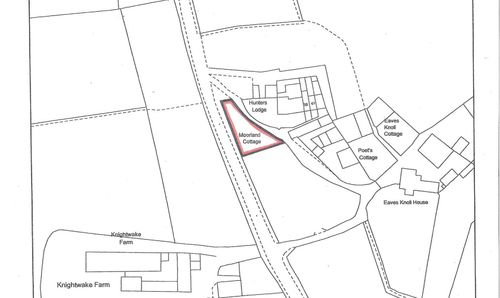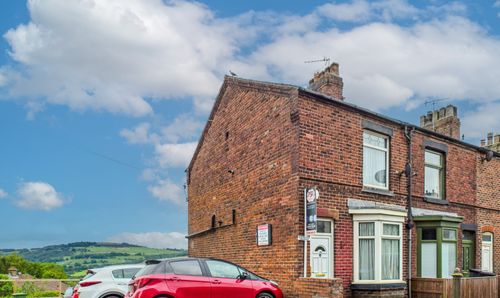Book a Viewing
To book a viewing for this property, please call PSR Estate and Lettings Agents, on 01663 738663.
To book a viewing for this property, please call PSR Estate and Lettings Agents, on 01663 738663.
3 Bedroom Semi Detached House, Bentside Road, Disley, SK12
Bentside Road, Disley, SK12
.png)
PSR Estate and Lettings Agents
37-39 Union Road, New Mills
Description
Nestled in a tranquil cul-de-sac location, this charming Three-Bedroom Semi-Detached House offers a perfect blend of modern comfort and serene surroundings. Featuring a spacious kitchen. This property boasts large gardens both to the front and rear, offering ample outdoor space for relaxation and recreation. Adding to the allure of the outdoor area, an insulated external garden workshop with power stands ready to accommodate various hobbies or storage needs. Residents can relish in picturesque views towards Lyme Cage, enhancing the sense of tranquillity and natural beauty that surrounds the property. Conveniently situated near Disley Village, residents enjoy easy access to a host of local amenities, while excellent transport links provide seamless connections to nearby attractions and destinations. Additional perks include gas central heating, double glazing, and an EPC rating D, offering practical features to enhance every-day living.
EPC Rating: D
Key Features
- Three Bedroom Semi- Detached House
- Large Kitchen
- Large Gardens To Front And Rear
- Insulated External Garden Workshop With Power
- Quiet Cul De Sac Location
- Views Towards Lyme Cage
- Close To Disley Village And All Local Amenities
- Excellent Transport Links
- Gas Central Heating/Double Glazing/EPC Rating D
- Cavity Wall Insulation
Property Details
- Property type: House
- Price Per Sq Foot: £387
- Approx Sq Feet: 904 sqft
- Plot Sq Feet: 3,638 sqft
- Property Age Bracket: 1940 - 1960
- Council Tax Band: C
Rooms
Entrance Porch
0.92m x 1.83m
Accessed via a uPVC door with privacy glass, wood-effect tiled floor, ceiling pendant light, dedicated space for coat and shoe storage.
View Entrance Porch PhotosEntrance hallway
1.80m x 2.85m
Double glazed uPVC window to the front elevation, carpeted flooring, radiator, ceiling pendant light, useful under-stairs storage.
View Entrance hallway PhotosLounge
5.54m x 3.95m
Dual aspect lounge with a large uPVC window to the rear elevation and second double glazed uPVC window to the front elevation, contemporary four sided hole in the wall gas fire, carpeted flooring, two ceiling pendant lights, double radiator.
View Lounge PhotosStorage cupboard
1.86m x 0.80m
This practical space features a double glazed uPVC window with privacy glass to the front elevation, wooden flooring, mounted ceiling light, radiator.
Kitchen
3.58m x 3.59m
Double glazed uPVC windows to the rear and side elevations, matching wood effect wall and base units, one and a half stainless steel sink and drainer with chrome mixer tap over, laminate worktops, tiled splashbacks, gas hob and double electric oven, space for washing machine, fridge/freezer. A double glazed uPVC door with privacy glass leads out to the side elevation of the property and the rear garden.
View Kitchen PhotosLanding
1.83m x 2.98m
Double glazed uPVC window to the front elevation, carpeted stairs with white balustrade and a wooden handrail, ceiling pendant light, access to a partially boarded loft and two useful cupboards, one of which houses the 2021 Vaillant boiler.
View Landing PhotosBedroom One
3.55m x 3.58m
Double glazed uPVC windows to the rear and side elevations, carpeted floor, double radiator, ceiling pendant light.
View Bedroom One PhotosBedroom Two
2.97m x 3.58m
Double glazed uPVC window to the rear elevation, carpeted floor, radiator, ceiling pendant light.
View Bedroom Two PhotosBathroom
1.82m x 1.86m
Double glazed uPVC window with privacy glass to the side elevation, tiled walls, carpeted floor, jacuzzi-style bath with pine panelled side, Victorian style chrome shower head and mixer taps, low level push-flush WC, pine vanity unit with traditional chrome taps over, ceiling-mounted spotlights, double radiator.
View Bathroom PhotosBedroom Three / Office
2.45m x 2.52m
Double glazed uPVC window to the front elevation, carpeted floor, two double radiators, ceiling pendant light.
View Bedroom Three / Office PhotosFloorplans
Outside Spaces
Rear Garden
Stone flagged area with stoned steps leading up to large lawned area and garden workshop. The garden has a fenced perimeter
View PhotosLocation
Properties you may like
By PSR Estate and Lettings Agents
