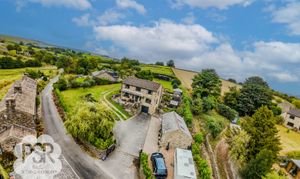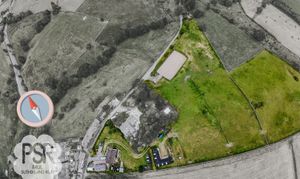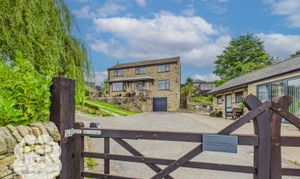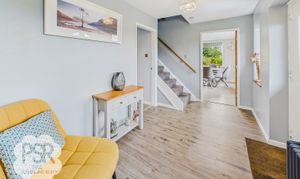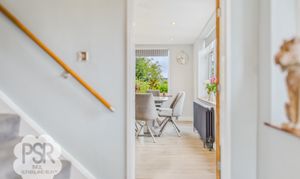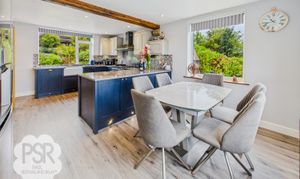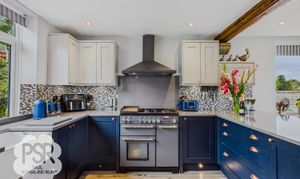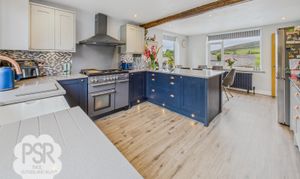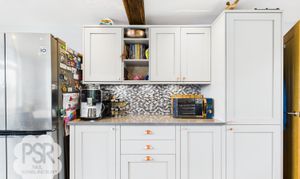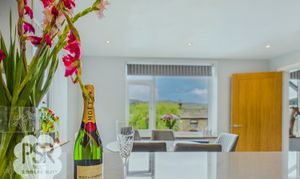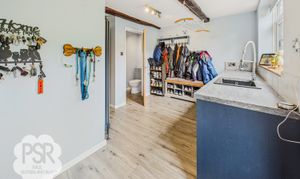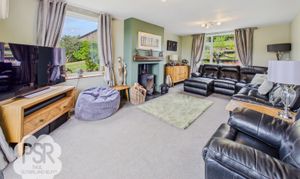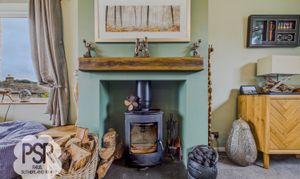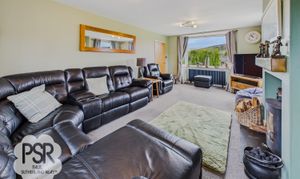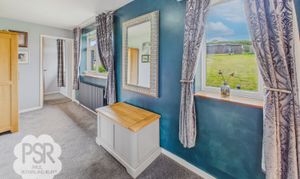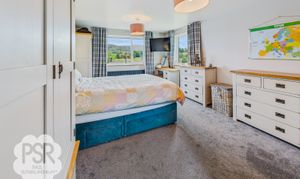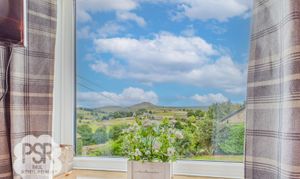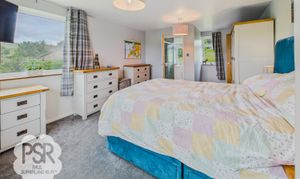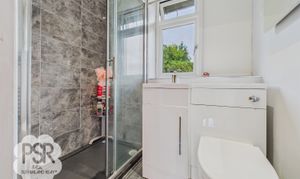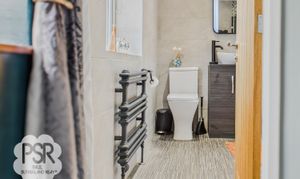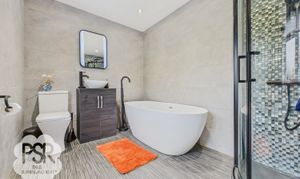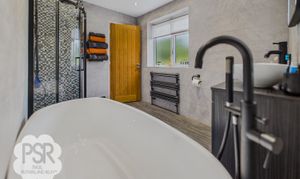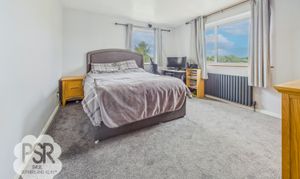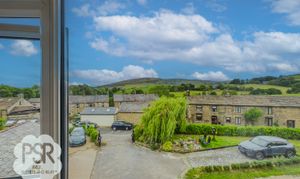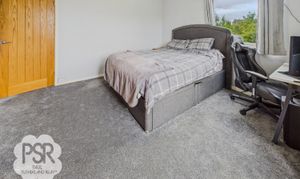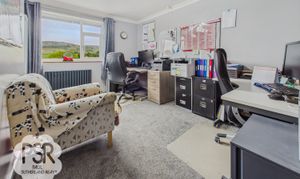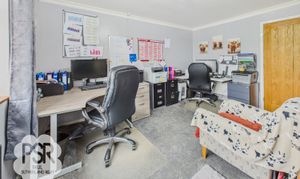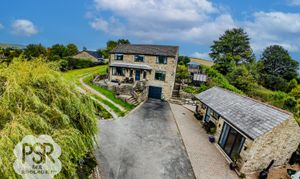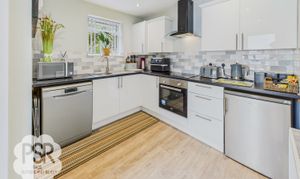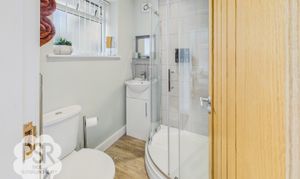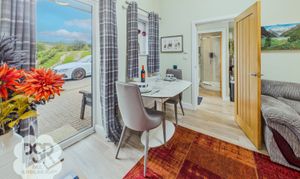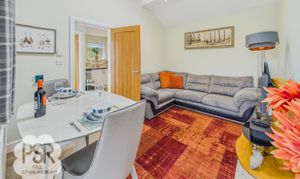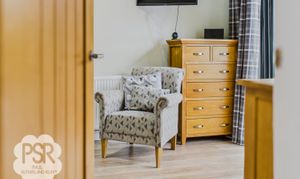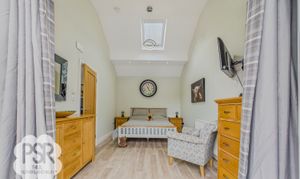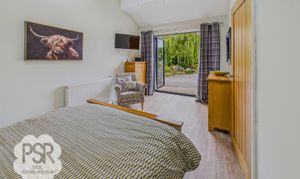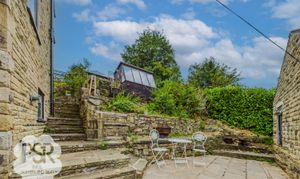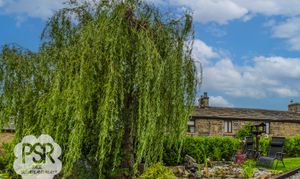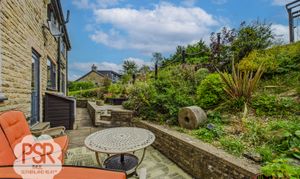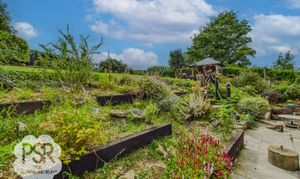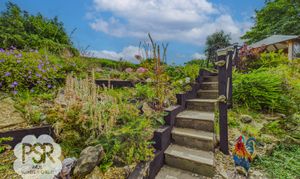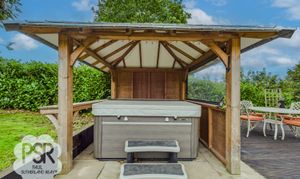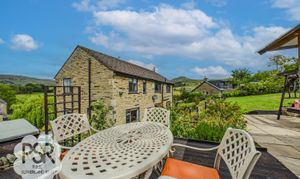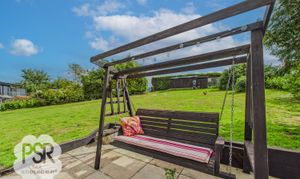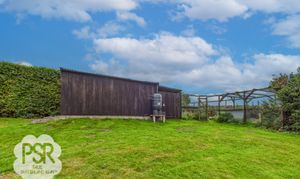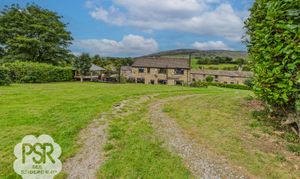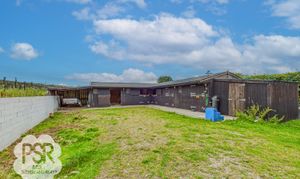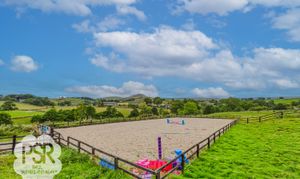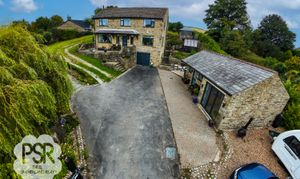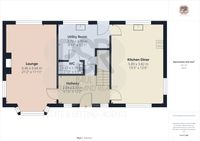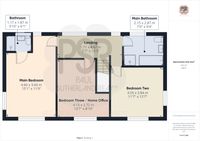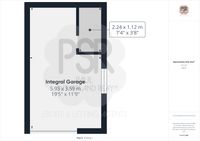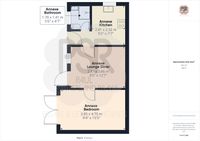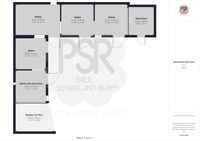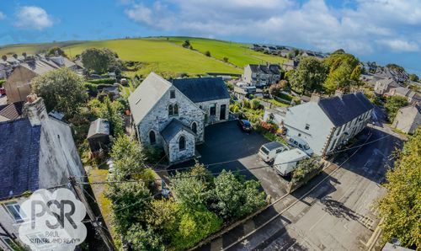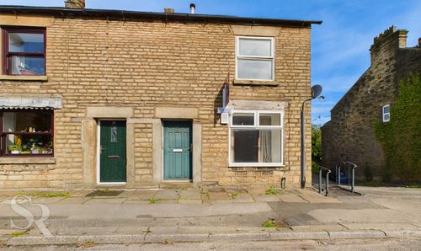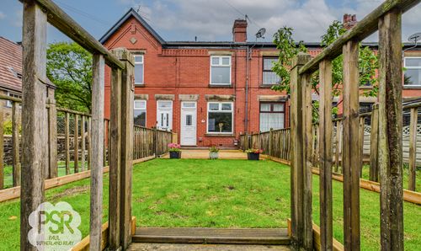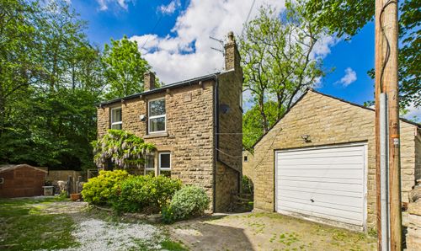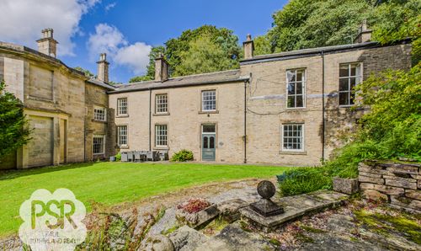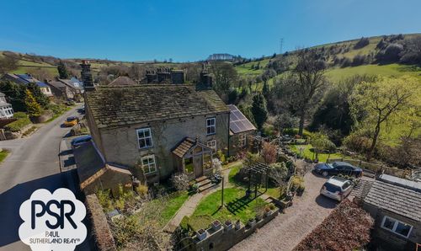Book a Viewing
To book a viewing for this property, please call PSR Estate and Lettings Agents, on 01663 738663.
To book a viewing for this property, please call PSR Estate and Lettings Agents, on 01663 738663.
Property, New Smithy, Chinley, SK23
New Smithy, Chinley, SK23
.png)
PSR Estate and Lettings Agents
37-39 Union Road, New Mills
Description
Tucked away in the close-knit, old-fashioned hamlet of New Smithy in Chinley, this beautifully finished detached home delivers the rural dream without compromise. Completely renovated within the last eight years, every room shows thoughtful upgrades and quality fixtures—ready to move straight in and start enjoying the panoramic views.
Inside, the heart of the home is a generous kitchen-diner: classic shaker cabinetry in contrasting tones, Silestone quartz worktops, Belfast sink with copper details and space for the range—made for family suppers and weekend guests. A separate utility keeps the chores out of sight, while the lounge runs the depth of the house, anchored by a character oak mantle and large dual-fuel log burner for cosy evenings. There’s a handy ground-floor WC within the large Utility Room, and upstairs three comfortable bedrooms include a serene principal suite, with a smart family bathroom offering both bath and walk-in shower. Throughout, expect anthracite column radiators, quality flooring and a calm, contemporary palette that lets the scenery do the talking.
And what scenery it is: far-reaching, 360-degree views towards Chinley Churn, South Head, and Cracken Edge spill into the house from every angle. Step outside to layered gardens designed for easy entertaining—stone patios, raised beds, and a purpose-built hot-tub shelter set to that incredible backdrop. Beyond the lawns, life on the land begins: approximately five acres of grazing, five stables with power, a large chicken coop and a proper menage with its own gated parking and separate road access. There’s practical parking everywhere you need it—an integral garage, a broad driveway for several cars, an integral car port, additional spaces by the menage and dedicated room up by the stables for a truck and horse box.
A standout bonus is the true detached annexe—private and fully self-contained with its own kitchen, bathroom, living/dining area and double bedroom with bifolds to the view. Currently a successful holiday let, it’s equally perfect for multigenerational living, visiting family, continued holiday let usage, or a superb work-from-home base.
All of this sits in one of the High Peak’s most sought-after spots: neighbourly, peaceful and wonderfully connected for walks, riding and access to Chinley’s amenities and rail links.
If you’ve been waiting for a home that genuinely ticks the boxes—substantial main house, income-ready annexe, serious parking and proper land—this is it, don’t miss out.
EPC Rating: C
Key Features
- Three Bedroom Fully-Renovated Detached Farm House with Annexe
- One Bedroom TRUE Annexe Currently Succesfully Used as Holiday Let
- Over 5 Acres Of Grazing Land, Plus Property and Gardens
- 5 Stables and a Menage With Seperate Road Access
- Purpose Built Hot Tub Shelter
- 360 Degree Views Of Chinley Churn and South Head
- Purpose Built Chick Coop
- Sought After Location
- Gas Central Heating | Recent New Double Glazing Throughout | EPC Rating C
Property Details
- Property type: House
- Price Per Sq Foot: £594
- Approx Sq Feet: 1,507 sqft
- Plot Sq Feet: 253,232 sqft
- Council Tax Band: F
Rooms
Hallway
2.09m x 3.73m
Composite double glazed door and uPVC double glazed windows to the front elevation of the property, grey wood effect laminate flooring, ceiling pendant lighting, and a twin panel radiator
View Hallway PhotosKitchen Diner
5.89m x 3.82m
uPVC double glazed windows with fitted roller blinds and stunning views towards Cracken Edge to the front and side elevations and a similar window to the rear elevation, grey wood effect laminate flooring throughout, ceiling recessed ceiling spotlighting, a modern grey column radiator, space for a dining table for 6, contrasting grey and navy blue shaker style wall and base units with copper ornamentation and under-cabinet lighting, grey silestone quartz worktops and mosaic tiled splashbacks throughout, a Belfast sink with copper effect mixer tap above, integrated dishwasher, space for a gas rangemaster cooker with a stainless steel extractor hood above, and space for an American style fridge freezer.
View Kitchen Diner PhotosUtility Room
2.73m x 3.70m
Composite double glazed door and uPVC double glazed window with a fitted roller blind to the rear elevation of the property, grey wood effect laminate flooring, ceiling mounted spotlights, a modern grey vertical column radiator, blue shaker style base units with grey marble effect laminate worktops throughout holding a black composite kitchen sink with a stainless steel pulldown mixer tap above, feature exposed oak beams, a large under stairs storage cupboard, drying space and space for a washing machine and tumble dryer
View Utility Room PhotosWC
0.87m x 1.75m
Ceiling mounted spotlighting, grey wood effect laminate flooring throughout, a low-level WC with a button flush and concealed cistern, and a freestanding vanity basin with a stainless steel mixer tap and mirrored vanity cabinet above with storage beneath
View WC PhotosLounge
6.46m x 3.64m
uPVC double glazed windows with stunning views towards Cracken Edge to the front, side and rear elevations, carpeted flooring throughout, ceiling mounted lighting, two modern grey column radiators, and a modern fireplace with a feature character oak mantle and a large dual fuel log burner.
View Lounge PhotosLanding
1.71m x 4.67m
Two uPVC double glazed windows to the rear elevation of the property, carpeted flooring throughout, ceiling pendant lighting, a modern anthracite column radiator and loft access via a hatch.
View Landing PhotosMain Bedroom
4.60m x 3.60m
uPVC double glazed windows with stunning views towards Cracken Edge to the front elevation, and towards South-Head to the side and rear elevations, carpeted flooring throughout, ceiling pendant lighting and an anthracite modern column radiator
View Main Bedroom PhotosMain Bedroom En-Suite
1.17m x 1.87m
uPVC double glazed window with a fitted roller blind to the rear elevation of the property, grey slate effect linoleum flooring, recessed ceiling spotlighting, an antracite ladder radiator, ceiling mounted extractor fan, and a matching modern shower-room suite comprises a walk in shower cubicle with a sliding glass shower door, tiled surround and a wall-mounted black stainless steel thermostatic mixer shower with a separate rainfall head, a fitted vanity basin with a stainless steel waterfall mixer tap above and vanity storage beneath, and a wall-hung WC with a concealed cistern and a button flush.
View Main Bedroom En-Suite PhotosBedroom Two
3.55m x 3.84m
uPVC double glazed windows to the front and side elevations with stunning views towards Cracken Edge, carpeted flooring throughout, ceiling mounted lighting, and a modern anthracite column radiator.
View Bedroom Two PhotosBedroom Three / Home Office
4.15m x 2.72m
uPVC double glazed window to the front elevation of the property with stunning views towards Cracken Edge, carpeted flooring throughout, an anthracite modern column radiator and ceiling mounted spotlighting.
View Bedroom Three / Home Office PhotosMain Bathroom
2.15m x 2.87m
uPVC privacy double glazed window with a fitted roller blind to the rear elevation of the property, grey slate effect linoleum flooring throughout, recessed ceiling spotlighting, a grey ladder radiator, fully tiled walls, and a matching modern bathroom suite comprises a low-level WC with a button flush, a freestanding vanity basin with an LED backlit mirror above, a freestanding modern bath with black stainless steel floor tap and shower attachment, and a corner glass shower cubicle with a black stainless steel wall-mounted thermostatic mixer shower with rainfall head
View Main Bathroom PhotosIntegral Garage
2.24m x 1.12m
Integral garage with electric remote-operated sectional up-and-over garage door, mains power and lighting, and a store cupboard.
View Integral Garage PhotosAnnexe Kitchen
2.81m x 2.32m
uPVC double glazed window with fitted vertical blinds to the side elevation and a uPVC privacy double glazed door to the front elevation with connecting hallway, oak effect laminate flooring throughout, recessed ceiling spotlighting, a twin panel radiator, matching white gloss wall and base units, black laminate worktops with subway tiled splashbacks, an under-counter fridge freezer and dishwasher, an integrated electric oven with electric hob and extractor hood above, boiler and electric panel access, and a stainless steel kitchen sink with a stainless steel mixer tap above
View Annexe Kitchen PhotosAnnexe Bathroom
1.70m x 1.41m
uPVC privacy double glazed window to the front elevation of the property, oak effect laminate flooring throughout, recessed ceiling spotlighting, an extractor fan, and a matching shower-room suite comprises a low level WC with a button flush, a freestanding vanity basin with a stainless steel mixer tap above, and a glass corner shower cubicle with a stainless steel wall-mounted thermostatic mixer shower with rainfall head above and a fully tiled surround.
View Annexe Bathroom PhotosAnnexe Lounge Diner
2.87m x 3.86m
uPVC double glazed Velux opening window to the rear elevation of the property and a uPVC double glazed portrait window with stunning views towards Kinder and fitted vertical blinds to the front elevation, oak effect laminate flooring throughout, recessed ceiling spotlighting and feature pendant lighting, space for a dining table for 2 and a twin panel radiator
View Annexe Lounge Diner PhotosAnnexe Bedroom
2.87m x 4.70m
Aluminium framed double glazed bifold doors with stunning views towards Kinder to the front elevation of the property and a uPVC double glazed Velux opening window to the rear elevation, oak effect laminate flooring throughout, recessed ceiling spotlighting and feature ceiling pendant lighting, and a twin panel radiator
View Annexe Bedroom PhotosOutside Spaces
Garden
An outdoor seating area with surrounding raised beds to the side aspect of the property.
View PhotosFront Garden
Gardens to the front aspect of the property surrounding the parking spaces with a host of established plantings surrounding a small hand-built pond area with a water feature in the shade of a willow tree. Stone steps lead to the front aspect of the property with established floral plantings in integrated raised beds.
View PhotosRear Garden
Gardens with established potting area to the side aspect of the property and stone steps leading to the main rear garden.
View PhotosGarden
Large gardens to the rear aspect of the property. A stone-paved patio area with surrounding raised sleeper-lined beds boasting a number of established floral plantings, with steps leading through to an outdoor entertaining area containing multiple space for outdoor seating and a sheltered hot-tub space with stunning private views towards the local peaks. A large lawned area beyond this holds an expansive chicken coop with adjoining wired chicken run. A stone-lined track provides meandering access through to the stables.
View PhotosYard
A five stable block with mains power in a yard with vehicular access via a stone-lined track from the front aspect of the property, with an integral car-port for trailer storage, an adjoining store shed, gated access to 5 acres of grazing land and parking space for a truck and horse box. One stable converted for goat usage with access to a goat area.
View PhotosGarden
5 acres of grazing land to the rear of the property with access via the front or the menage area.
View PhotosGarden
A menage to the rear of the grazing land with a dedicated parking area and gated access.
View PhotosParking Spaces
Garage
Capacity: 1
Integral garage with remote-operated electric sectional garage door and store room. Mains power access and space for 1 car.
View PhotosDriveway
Capacity: 6
Tarmac driveway providing access to the integral garage with adjoining stone-lined and gravel-lined parking spaces with space for 6+ cars.
View PhotosDriveway
Capacity: 1
Parking space for a truck and horse box in the secure gated stable area
Car port
Capacity: 1
Integral car port space for 1 vehicle or trailer within the stable block.
View PhotosLocation
Properties you may like
By PSR Estate and Lettings Agents
