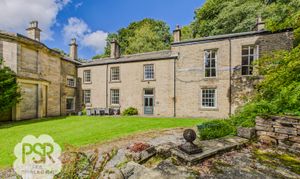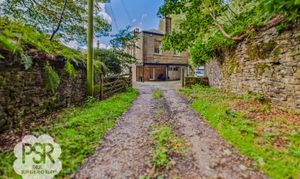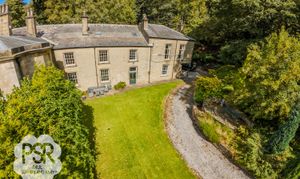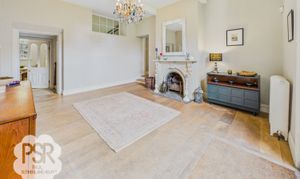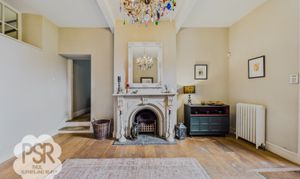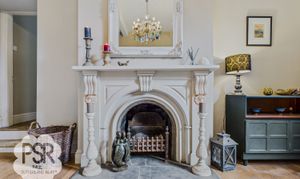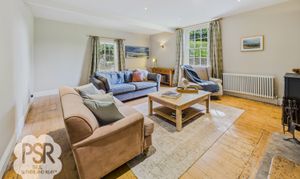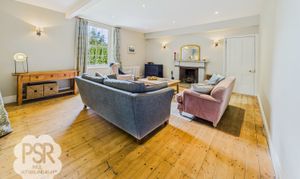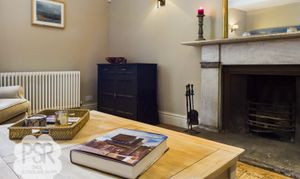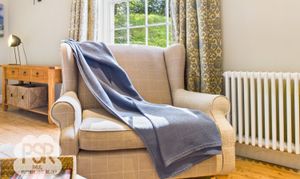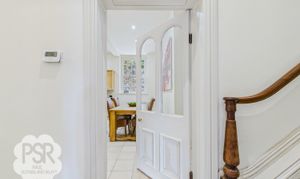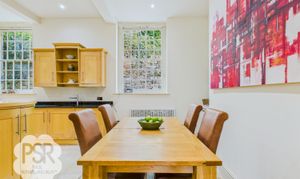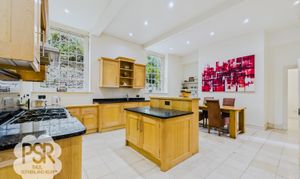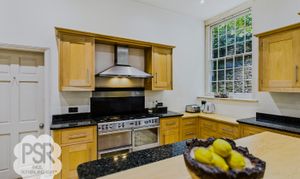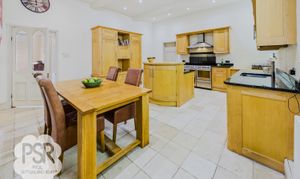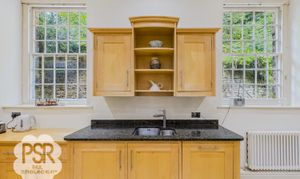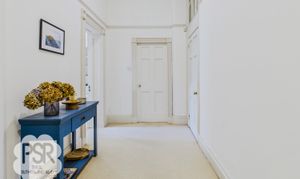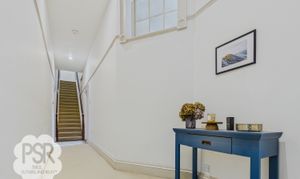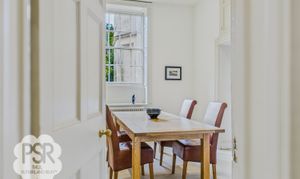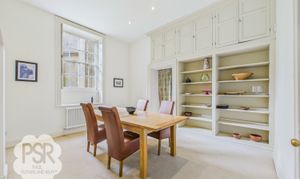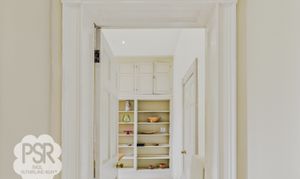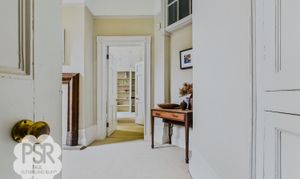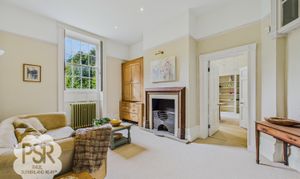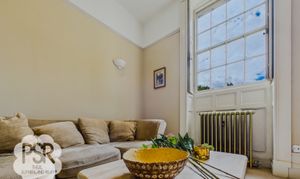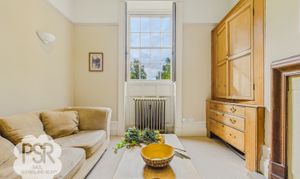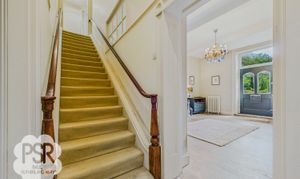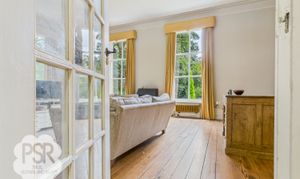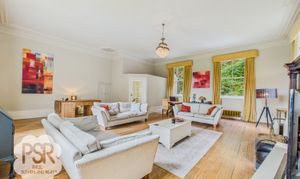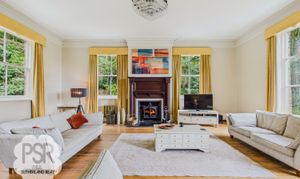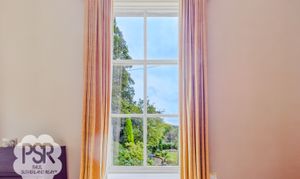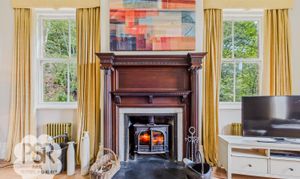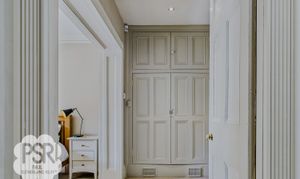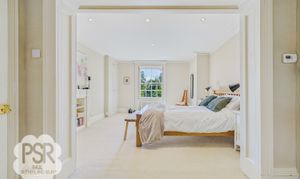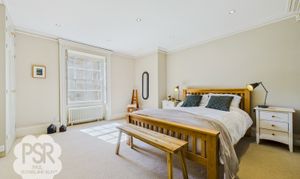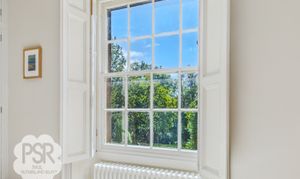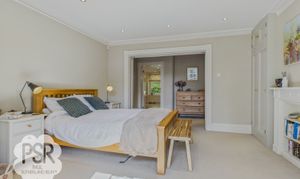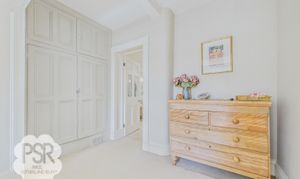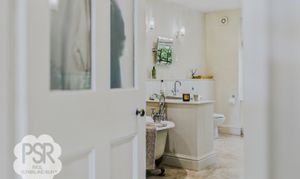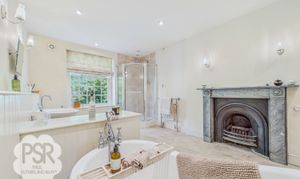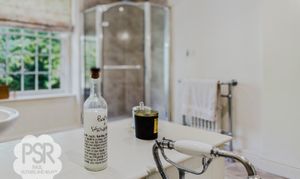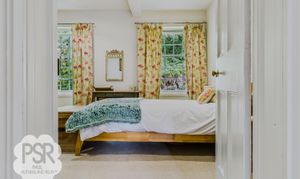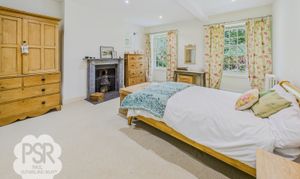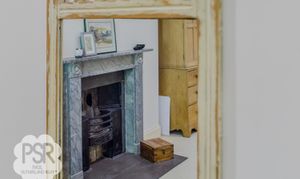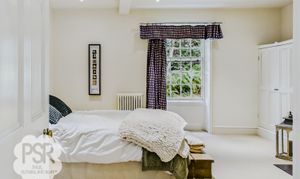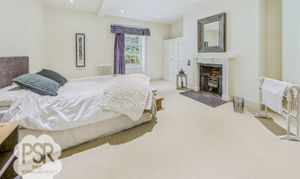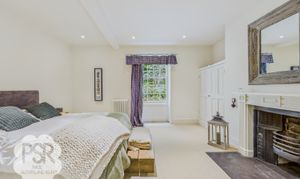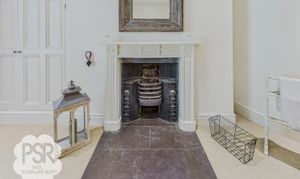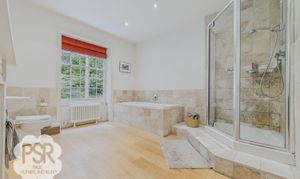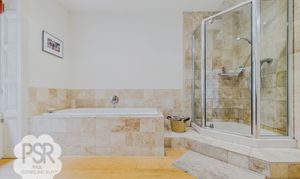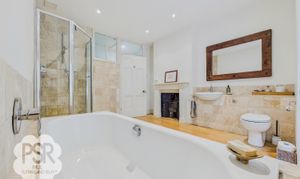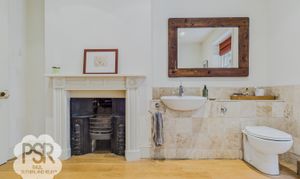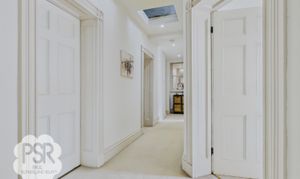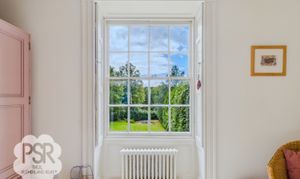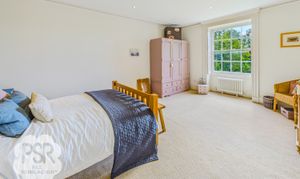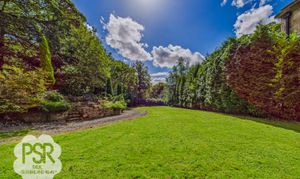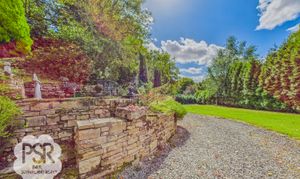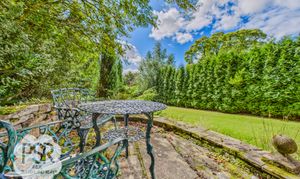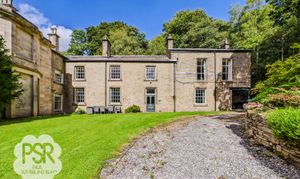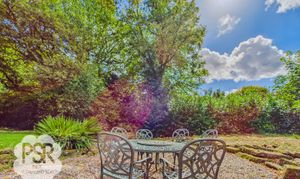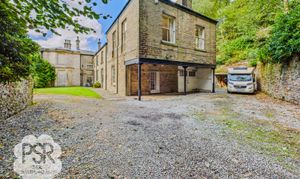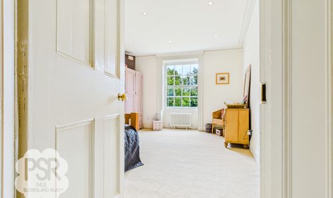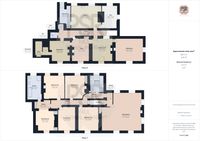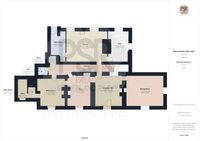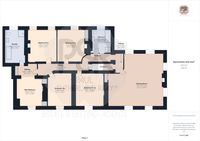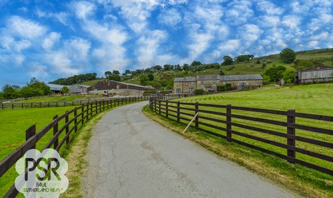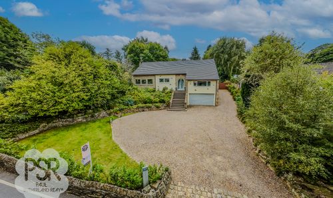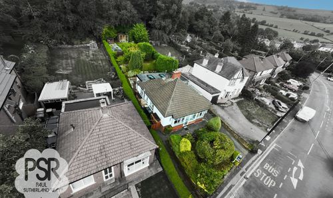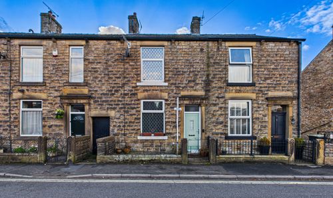Book a Viewing
To book a viewing for this property, please call PSR Estate and Lettings Agents, on 01663 738663.
To book a viewing for this property, please call PSR Estate and Lettings Agents, on 01663 738663.
5 Bedroom Country House, Park Hall Estate, Little Hayfield, SK22
Park Hall Estate, Little Hayfield, SK22
.png)
PSR Estate and Lettings Agents
37-39 Union Road, New Mills
Description
Park Lodge is a distinguished Grade II listed Georgian residence within the private Park Hall estate, offering grand, light-filled rooms, sweeping grounds and exceptional seclusion. Properties of this calibre are seldom available.
The setting is steeped in heritage. Once forming part of the former east wing of Park Hall Manor—long celebrated for its architectural importance—Park Lodge carries the hall’s early 19th-century character into the present day. The principal house, dating from 1812, remains a local landmark, while the estate’s history includes such evocative details as an outdoor swimming pool built in 1934, which welcomed the public until 1970. Today, Park Lodge enjoys the peace and beauty of the Peak District National Park, just moments from Little Hayfield and Hayfield.
Inside, period detailing takes centre stage: soaring ceilings, ornate cornicing, shuttered sash windows and a graceful sequence of reception rooms, including a magnificent drawing room arranged around an impressive fireplace. The family kitchen is designed for gatherings, with a dining area and original fitted cupboards, while additional rooms offer quiet corners for reading, work or play. Upstairs, an expansive second drawing room, five generous bedrooms—including a palatial main suite—and two bathrooms provide superb flexibility for family life and guests. The house benefits from mains gas and drainage, with water supplied by a dedicated borehole.
Set within around a third of an acre, the landscaped grounds balance elegance and ease. Mature lawns, woodland edge and sheltered terraces offer a variety of outdoor spaces, while a stone-built store, garage/workshop and forked driveway ensure practicality alongside charm. Privacy is outstanding, yet village amenities, walks and countryside lie just beyond the gates.
EPC Rating: D
Key Features
- Magnificent 19th Century Grade II Listed Georgian Residence
- Five Large Bedrooms And Two Bathrooms
- Stunning Drawing Room With An Abundance Of Period Features
- Expansive Grounds Totalling Approximately One-Third Of An Acre
- Tranquil Setting In The Grounds Of The Park Hall Estate
- Close Proximity To Charming Villages Of Little Hayfield And Hayfield
- Situated On The Edge Of The Peak District National Park
Property Details
- Property type: Country House
- Price Per Sq Foot: £211
- Approx Sq Feet: 4,510 sqft
- Plot Sq Feet: 16,103 sqft
- Property Age Bracket: Georgian (1710 - 1830)
- Council Tax Band: F
Rooms
Entrance Hall
5.00m x 4.40m
Accessed via an original framed door to the front elevation, this elegant reception room features hardwood flooring throughout, a striking feature chandelier, and a cast iron radiator. A large arched stone fireplace with cast iron grate serves as a dramatic focal point, adding character and charm to the space.
View Entrance Hall PhotosSitting Room
5.00m x 5.90m
This characterful room features a timber-framed sash window to the front elevation and a cast iron French door to the side, allowing abundant natural light. Original hardwood flooring runs throughout, complemented by recessed ceiling spotlighting and two white column radiators. A feature open fireplace with a marble-tiled surround provides a charming focal point and adds to the room’s traditional elegance.
View Sitting Room PhotosKitchen
6.50m x 4.90m
Two sash windows of timber frame construction to the rear elevation of the property, filled Travertine tiled flooring, recessed ceiling spotlighting, white column radiator, dining area, large central island, matching Maple Shaker style wall and base units, integrated dishwasher and fridge, large matching larder unit, a Stoves combination Range cooker with a stainless steel extractor hood above, granite worktops throughout and a stainless steel under-mounted kitchen sink with a chrome mixer tap over, recess ceiling spotlights.
View Kitchen PhotosStudy
3.30m x 4.90m
Two large, sash windows of timber frame construction to the rear and side elevations of the property, recessed ceiling spotlights and a column radiator. Over the years this versatile room accessed directly from the kitchen has been a childrens’ playroom, an office and a gym.
Utility Room
2.40m x 4.90m
Accessed via a timber-framed external door, this practical utility space features tiled flooring and ceiling-mounted spotlighting with access to the gas fired central heating combi boiler. A fitted butler cupboard provides storage, with designated space for a washing machine, tumble dryer, and fridge/freezer, combining functionality with traditional charm.
Store
A practical utility or storage area featuring ceiling pendant lighting and linoleum flooring throughout. Fitted shelving provides organized storage, complemented by a large under-stairs cupboard, making this a highly functional space.
Dining Room
4.00m x 4.30m
A spacious dining area featuring a sash window to the front elevation, carpeted flooring, and two white column radiators. Original butler cupboards provide practical storage, while ample space is available for a large dining table seating 8–10, making this an ideal room for family meals and entertaining.
View Dining Room PhotosSnug
5.00m x 3.70m
A stunning reception room featuring a timber-framed sash window to the front elevation, complete with original shutters and panelling. The room is finished with carpeted flooring, picture rails, recessed ceiling spotlighting, and wall sconce up-lighting. A feature cast iron radiator adds elegance, while two original butler cupboards provide practical storage. The focal point of the room is a large Georgian cast iron open fireplace with a timber surround, exuding period charm and character.
View Snug PhotosGarage / Workshop
Storage tank and filters for the water from the borehole.
Drawing Room
8.50m x 8.10m
A magnificent reception space featuring two large timber-framed sash windows to the front elevation, with four additional windows to the side and rear, allowing abundant natural light. Original hardwood flooring runs throughout, complemented by Georgian architraves and ornate plaster cornicing. The room is enhanced by feature chandelier lighting, six gold column radiators, and a fitted butler cupboard. A central dual-fuel log burner is set within an impressive fireplace with a large ornate oak surround and slate hearth, creating a striking focal point and exuding period elegance.
View Drawing Room PhotosMain Bedroom
4.10m x 5.60m
A charming bedroom featuring a timber-framed sash window to the front elevation, complete with original Georgian panelling and shutters. The room is finished with carpeted flooring and ornate plaster cornicing throughout. Recessed ceiling spotlighting, a white column radiator, and two built-in storage wardrobes provide comfort and practical storage.
View Main Bedroom PhotosMain Suite Dressing Room
A well-proportioned room featuring carpeted flooring throughout and recessed ceiling spotlighting. A large built-in storage wardrobe provides practical and convenient space for clothing.
View Main Suite Dressing Room PhotosMain Suite - En-Suite Bathroom
5.20m x 3.20m
A beautifully appointed bathroom featuring a timber-framed sash window to the rear elevation. The room is finished with tiled flooring and part-panelled walls, recessed ceiling spotlighting, a traditional heated towel rail, and a white column radiator. Additional conveniences include an extractor fan and shaver outlet. A feature cast iron fireplace with a marble surround adds period charm. The suite comprises a low-level push-flush WC with concealed cistern, a pedestal basin with traditional chrome mixer tap, a corner shower cubicle with chrome Victorian thermostatic mixer controls and rainfall head for the power shower fed from dedicated hot and cold water tanks in the loft above, with hinged glass door, and a freestanding slipper bath with Victorian-style mixer tap and dual lever shower handset.
View Main Suite - En-Suite Bathroom PhotosBedroom Two
3.65m x 5.20m
A characterful room featuring a timber-framed sash window to the front elevation, complete with original Victorian shutters and panelling. The room is finished with carpeted flooring and ornate plaster cornicing throughout, complemented by recessed ceiling spotlighting and two white column radiators, combining period elegance with practical comfort.
View Bedroom Two PhotosBedroom Three
4.40m x 4.90m
A charming room featuring a timber-framed sash window to the front elevation, complete with original Victorian shutters. The space is finished with carpeted flooring and ornate plaster cornicing throughout, complemented by recessed ceiling spotlighting and a white column radiator. A converted fireplace with a timber surround provides a period feature and adds character to the room.
Bedroom Four
4.70m x 4.90m
A well-proportioned bedroom featuring a timber-framed sash window to the rear elevation. The room is finished with carpeted flooring throughout, recessed ceiling spotlighting, and two white column radiators. Fitted wardrobe space with Georgian panelling provides practical storage, while a feature cast iron fireplace with timber surround and tiled hearth adds period charm and character.
View Bedroom Four PhotosBedroom Five
4.70m x 4.90m
A spacious room featuring two timber-framed sash windows to the rear elevation, complete with original Victorian panelling. The room is finished with carpeted flooring throughout, recessed ceiling spotlighting, and a white column radiator. A feature cast iron fireplace with marble-tiled surround and tiled hearth provides a striking focal point and period charm.
View Bedroom Five PhotosFamily Bathroom
3.30m x 3.50m
A beautifully appointed bathroom featuring a timber-framed sash window to the rear elevation with fitted Roman blinds. The room is finished with oak flooring, recessed ceiling spotlighting, a white column radiator, ceiling-mounted extractor fan, and Travertine part-tiled walls. A feature cast iron fireplace with stone surround adds period character. The suite comprises a corner shower cubicle with chrome wall-mounted thermostatic mixer power shower fed from dedicated hot and cold water tanks in the loft above, and hinged glass door, a bath with chrome wall-mounted thermostatic mixer controls and overflow filler, a wall-hung hand basin set in travertine clad ducting with chrome mixer tap, and a low-level push-flush WC with concealed cistern.
View Family Bathroom PhotosFloorplans
Outside Spaces
Garden
Large lawned area to the front aspect of the property with three surrounding outdoor seating and entertaining areas, a portion of woodland, and a stone-built wood store to the rear aspect.
View PhotosParking Spaces
Garage
Capacity: 1
Integral garage/workshop with timber garage doors to the side aspect of the property with space for 1 car.
View PhotosDriveway
Capacity: 6
Forked driveway with access to both sides of the property and space for several vehicles.
View PhotosLocation
Properties you may like
By PSR Estate and Lettings Agents
